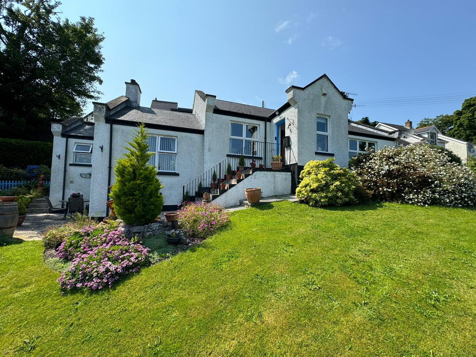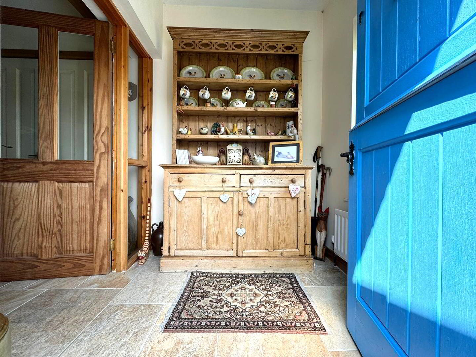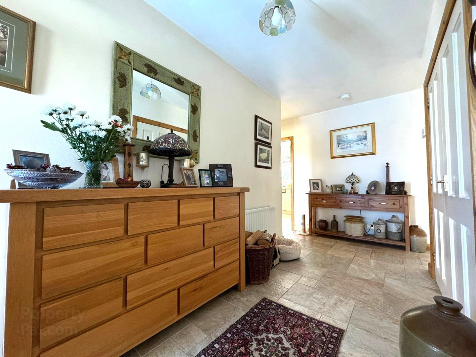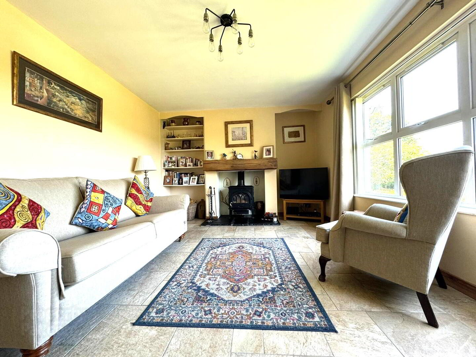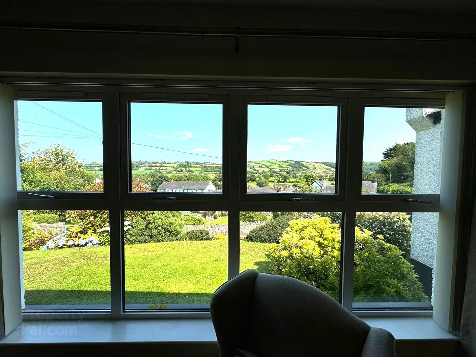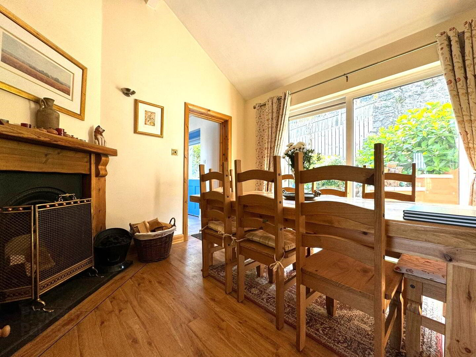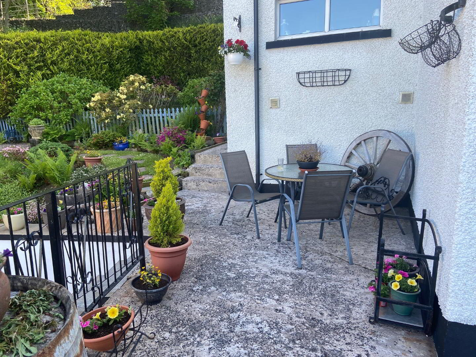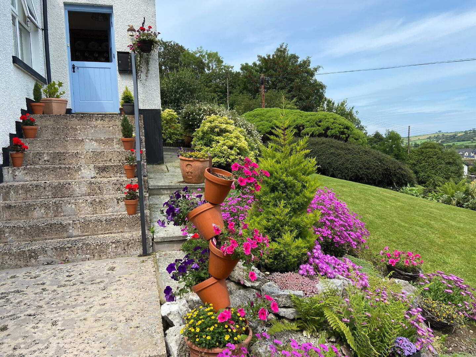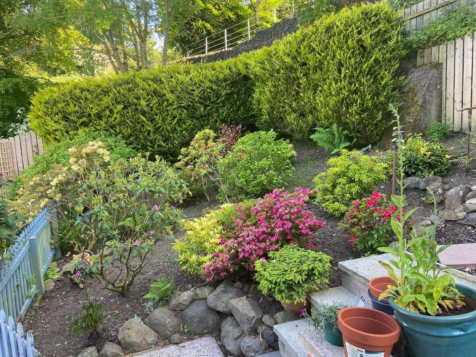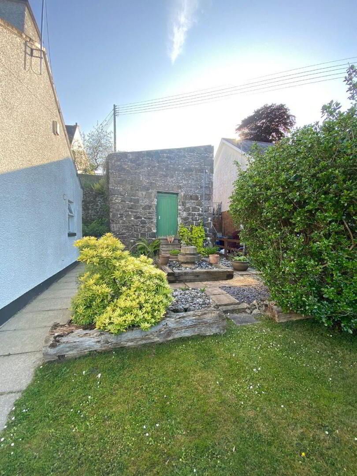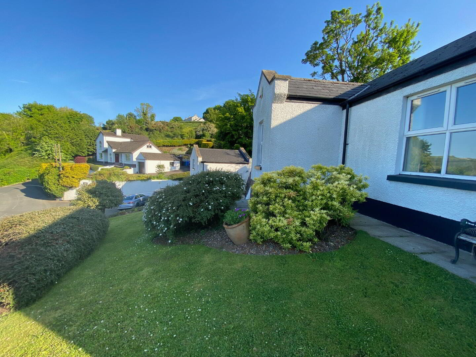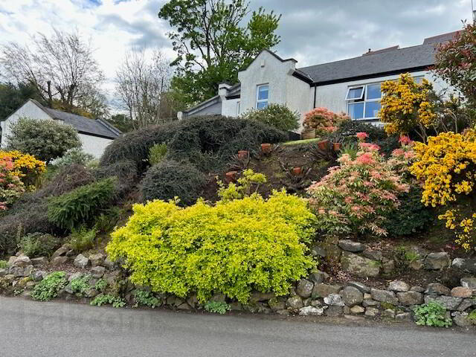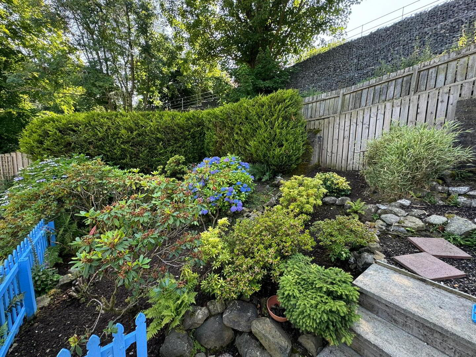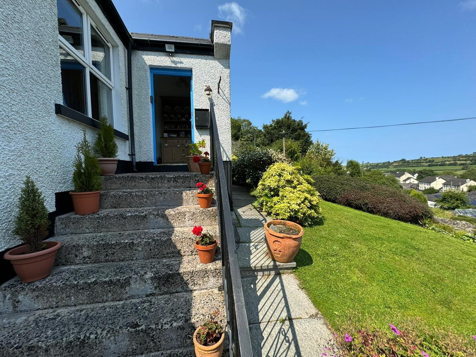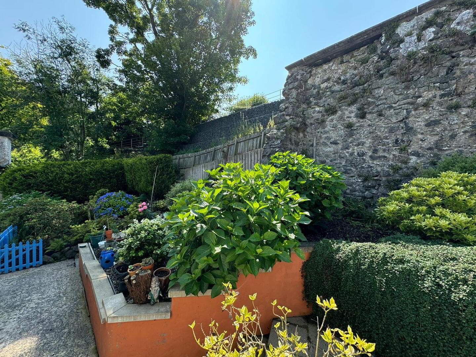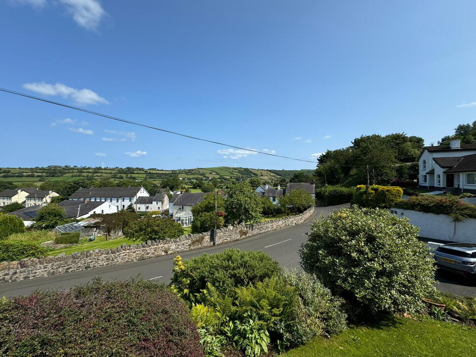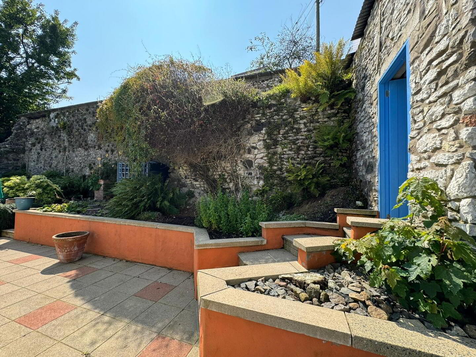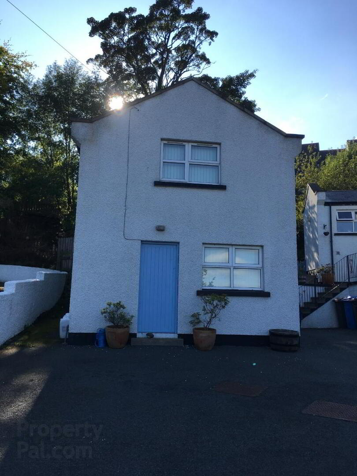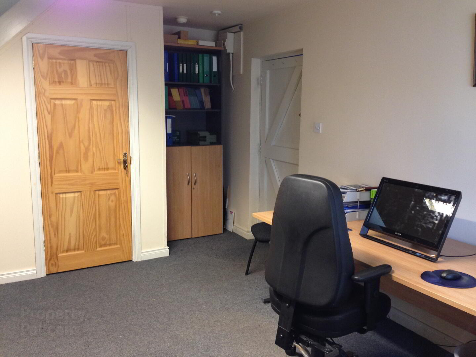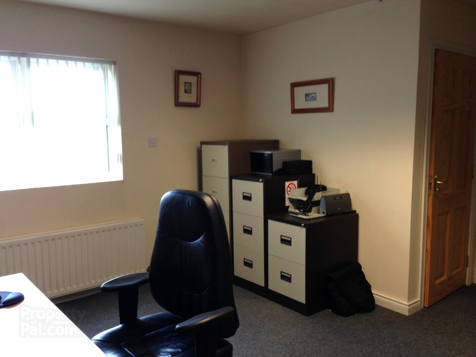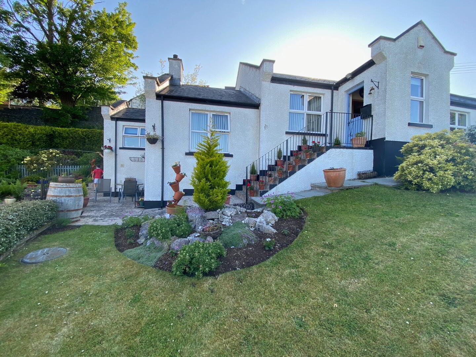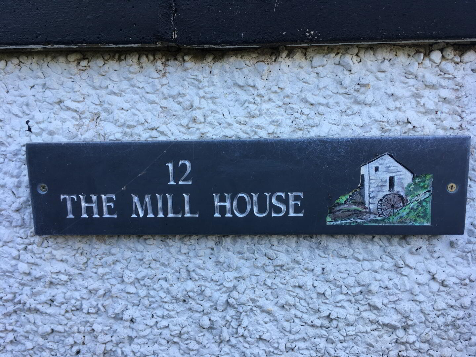12 Gleno Village,
Larne, Carrickfergus, BT40 3LG
3 Bed Detached House
Sale agreed
3 Bedrooms
2 Bathrooms
2 Receptions
Property Overview
Status
Sale Agreed
Style
Detached House
Bedrooms
3
Bathrooms
2
Receptions
2
Property Features
Tenure
Not Provided
Energy Rating
Heating
Oil
Broadband
*³
Property Financials
Price
Last listed at Offers Around £299,950
Rates
£1,782.00 pa*¹
Property Engagement
Views Last 7 Days
95
Views Last 30 Days
365
Views All Time
28,096
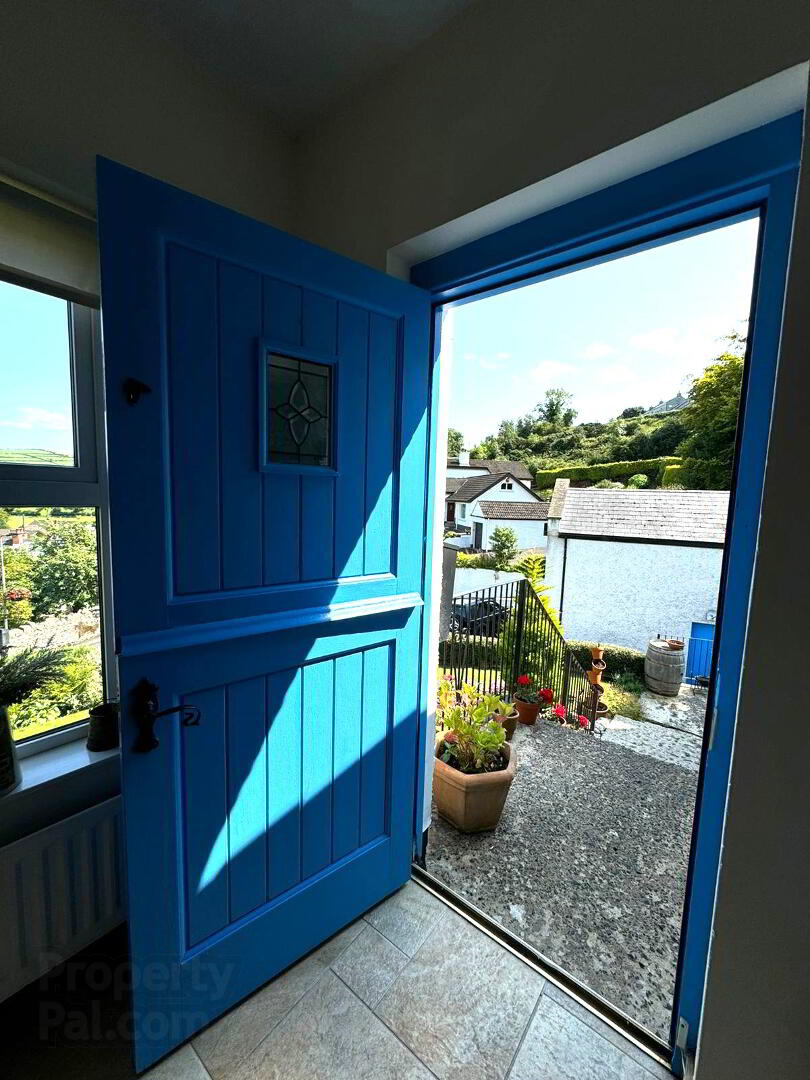
Gareth Mills Estate Agents are pleased to offer for sale this immaculate,well-presented 3-bedroom detached family home set on a spacious and elevated site in highly regarded and sought after location. The accommodation on offer comprises of welcoming entrance hallway, lounge with feature fireplace and views over Gleno Village, kitchen fitted in a range of high and low level units with contrasting laminate work surfaces, separate dining room with sliding patio doors to rear plus utility room. There are 3 double bedrooms master with en-suite shower room and 3 piece white family bathroom suite to include panelled bath. Outside the elevated landscaped site is laid in lawn with mature Planting and shrubs, patio area to rear with stone built storage. Detached 2 story office building with own private entrance. 12 Gleno Village serves an abundance of features such as oil fired central heating, PVC framed double glazing, stunning uninterrupted countryside views from the front of the property, plus set on a spacious Mature landscaped site retaining plenty of history. This site stands on the 18th Century old Gleno Corn Mill. We do suspect a high level of interest with this home and early viewing comes highly recommended as internal inspection will surely impress.
Extremely well-presented 3-bedroom detached family home in highly regarded and most sought after location on elevated site offering simply stunning views
Lounge with feature fireplace and window to front aspect
Kitchen fitted in a range of high and low level units with contrasting laminate work surfaces
Utility room with access to rear courtyard area
Separate dining room with feature fireplace and sliding patio door to rear
3 double bedrooms and master with en-suite shower room with white suite
Modern white 3 piece family bathroom suite
Oil fired central heating / PVC framed double glazing
Mature spacious elevated and landscaped site with enclosed rear courtyard, outbuilding and detached 2 story office building - ideal to work from home
Tarmac driveway serving ample parking
Conveniently located, close to shops schools and public transport routes
Internal inspection will sure to impress / Early viewing highly recommended
Accommodation:
ENTRANCE PORCH:
Stable door, window to front aspect, ceramic tiled flooring.
ENTRANCE HALL:
2 built in storage cupboards, ceramic tiled flooring.
LOUNGE:
19’0 x 11’7
Window to front aspect with views over surrounding Countryside. Feature fireplace, wood burning stove, ceramic tiled flooring.
KITCHEN:
13’8 x 7’9
Fitted in a range of high and low level units with contrasting work surfaces, inlaid 1 ½ bowl stainless steel sink unit with mixer tap, stainless steel extractor fan, integrated dishwasher, part tiled walls, window to rear aspect, ceramic tiled flooring.
MASTER BEDROOM:
11’7 x 11’2
Window to rear aspect, built in storage.
EN SUITE SHOWER ROOM:
White suite comprising fully tiled shower cubicle, low flush WC, wash hand basin with mixer tap, window to side aspect, part tiled walls, ceramic tiled flooring.
BATHROOM:
White suite comprising panelled bath with mixer tap and shower attachment, low flush WC, wash hand basin with mixer tap, part tiled walls, window to rear aspect, tiled flooring.
BEDROOM 2:
11’7 x 9’8
Window to front aspect with views over Countryside.
INNER HALLWAY:
Stairs down to Dining Room
DINING ROOM:
11’9 x 10’7
Laminate wood flooring, feature fireplace with open fire, sliding patio doors to enclosed rear.
BEDROOM 3:
11’9 x 10’7
Window to front aspect with views of Countryside.
UTILITY ROOM:
9’7 x 7’9
Fitted in a range of high and low level units with contrasting laminate work surfaces, window to front aspect with views of Countryside, ceramic tiled flooring, hardwood door to enclosed rear.
OUTSIDE:
Mature spacious gardens laid in lawn and mature planting.
OFFICE:
14’7 x 14’7
Window to front aspect, under stairs storage in kitchen room.
FIRST FLOOR:
17’8 x 14’1
Window to front aspect with views over Countryside, velux window to side aspect.
STONE SHED:
19’5 x 12’5
Windows to side aspect, door to side and door to front aspect.


