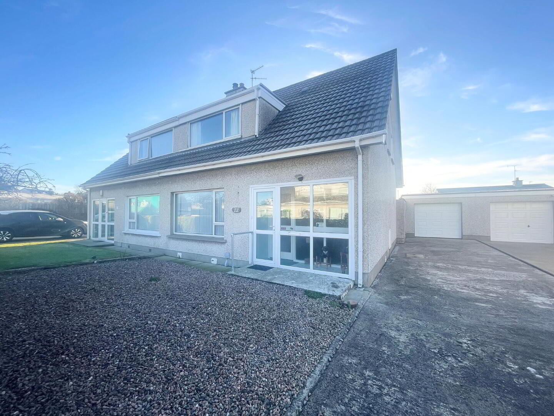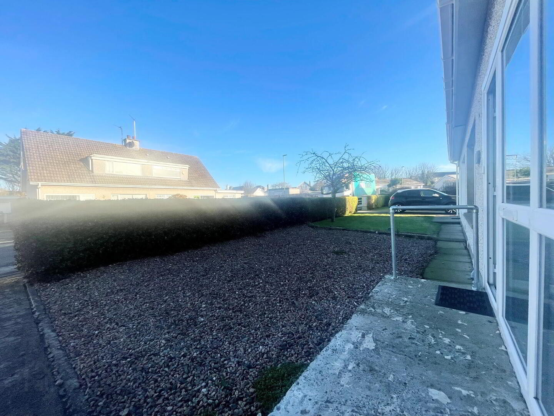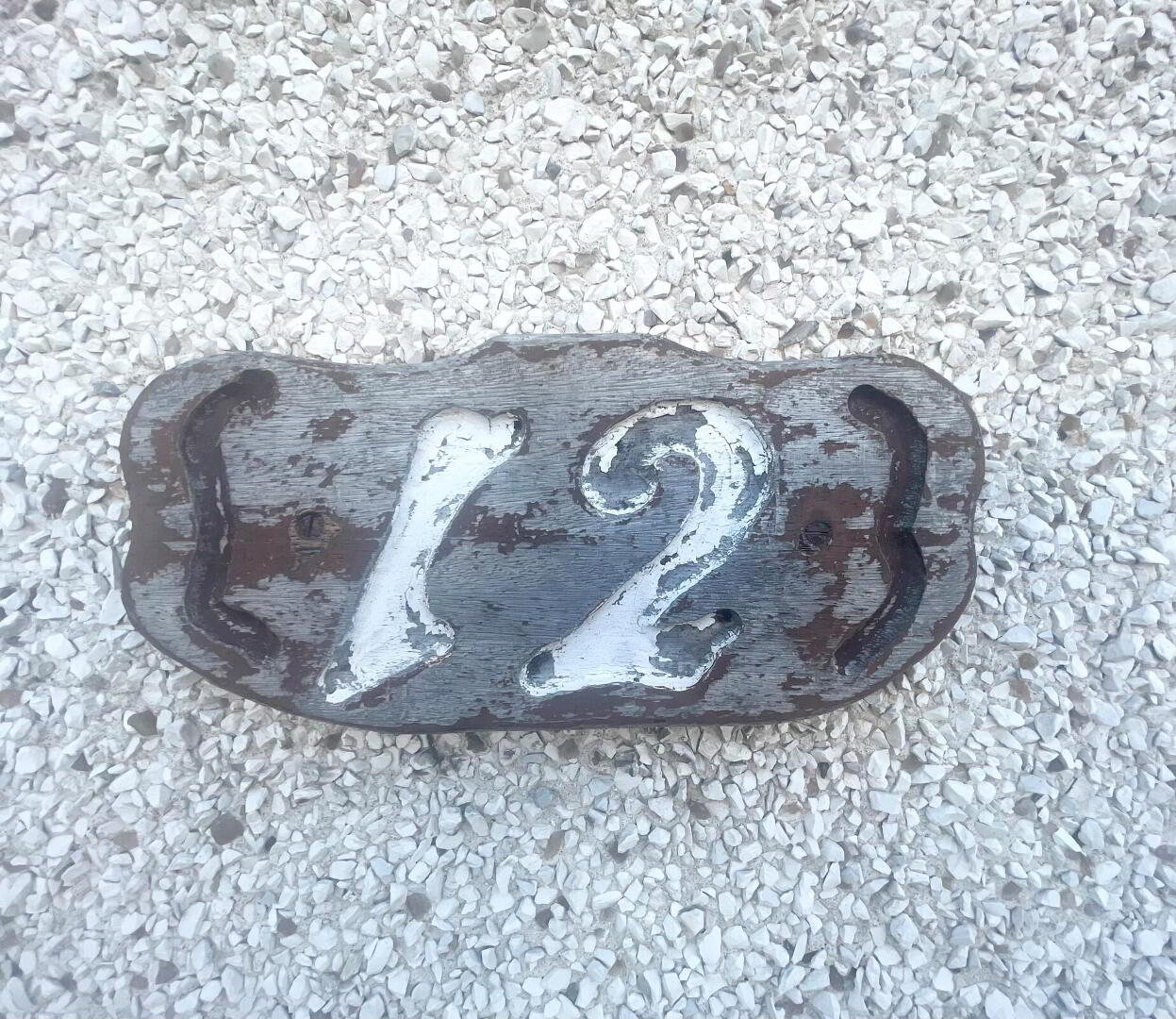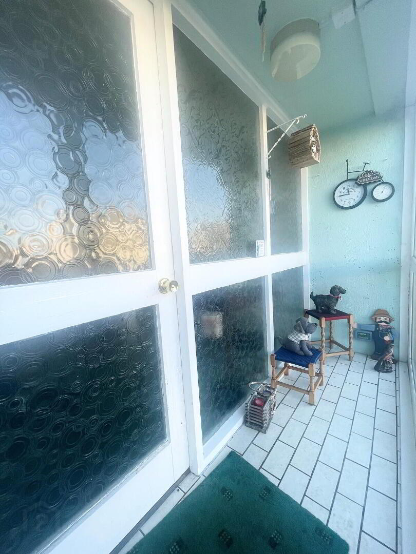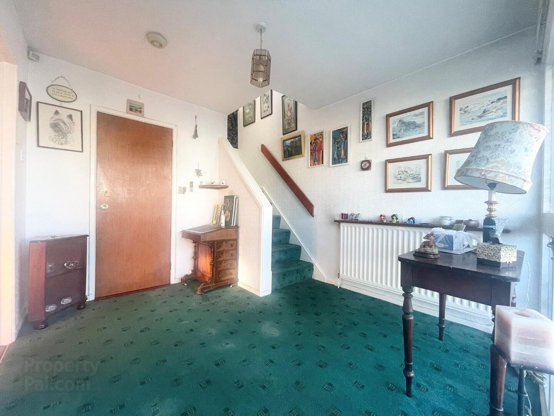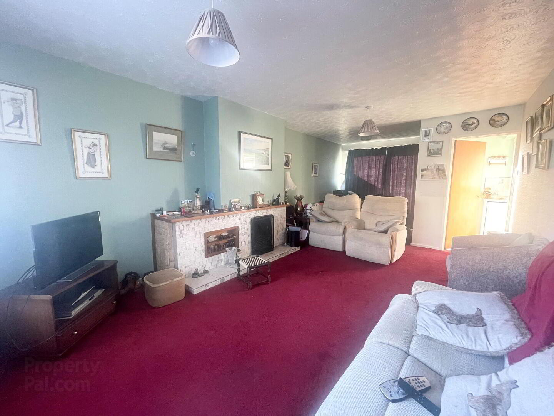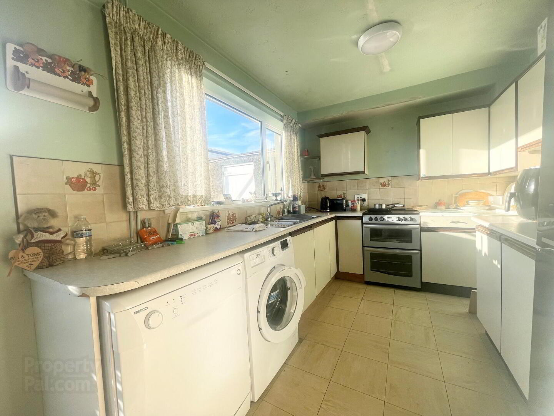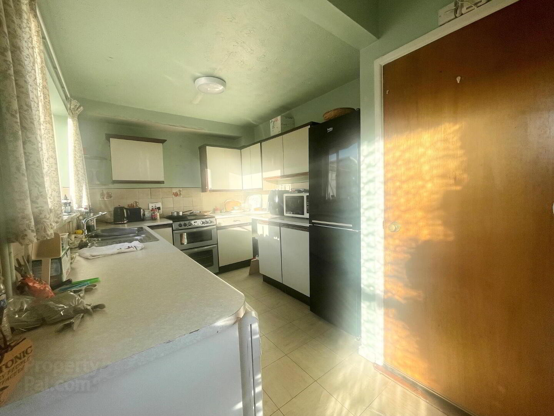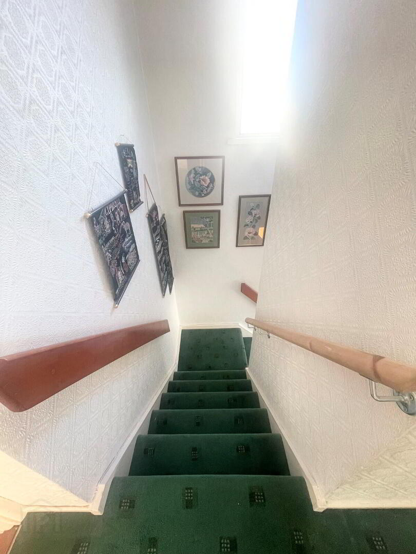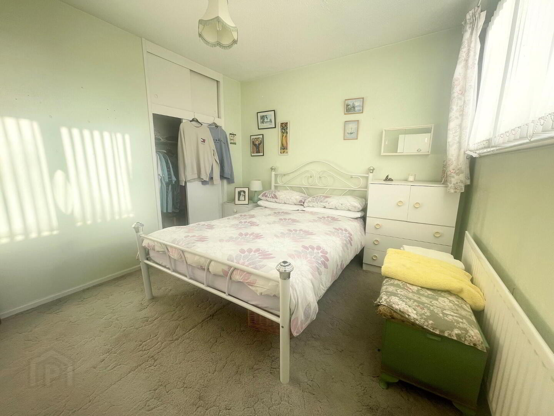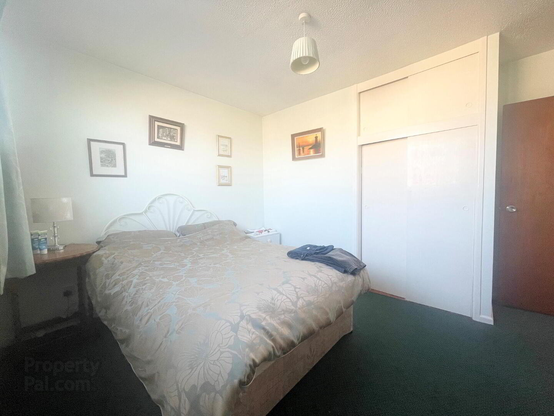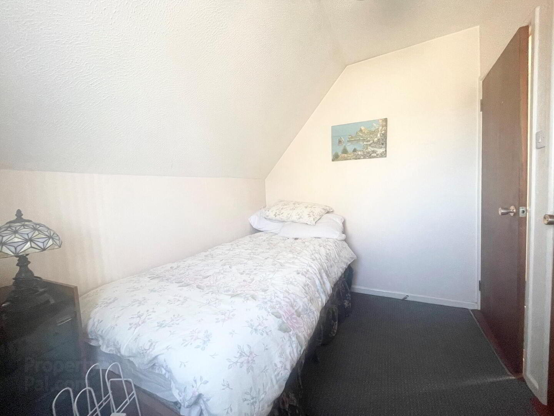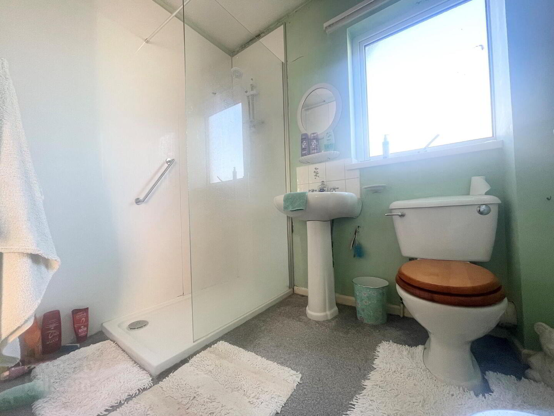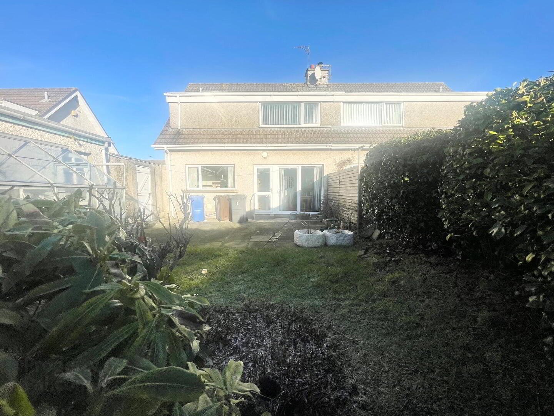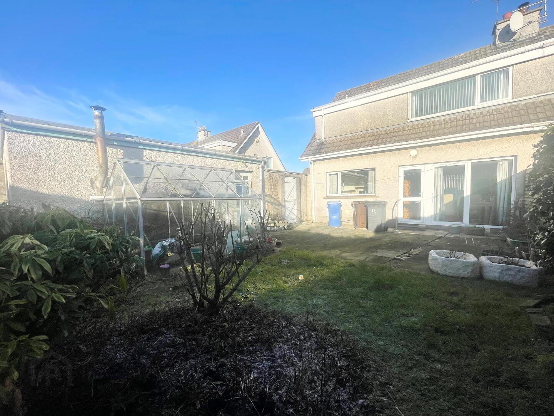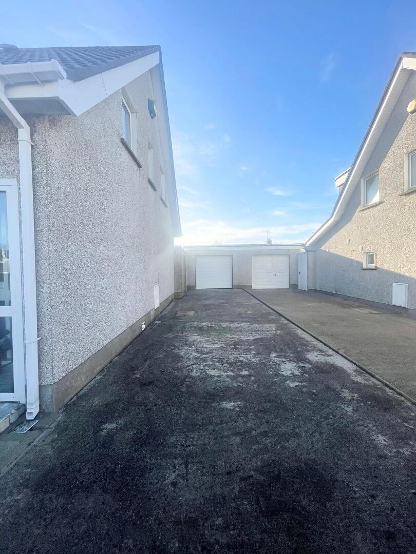12 Glen Crescent,
Portrush, BT56 8LL
3 Bed Semi-detached House
Sale agreed
3 Bedrooms
2 Bathrooms
1 Reception
Property Overview
Status
Sale Agreed
Style
Semi-detached House
Bedrooms
3
Bathrooms
2
Receptions
1
Property Features
Tenure
Freehold
Energy Rating
Heating
Oil
Broadband
*³
Property Financials
Price
Last listed at Offers Over £220,000
Rates
£1,125.30 pa*¹
Property Engagement
Views Last 7 Days
51
Views Last 30 Days
299
Views All Time
10,658
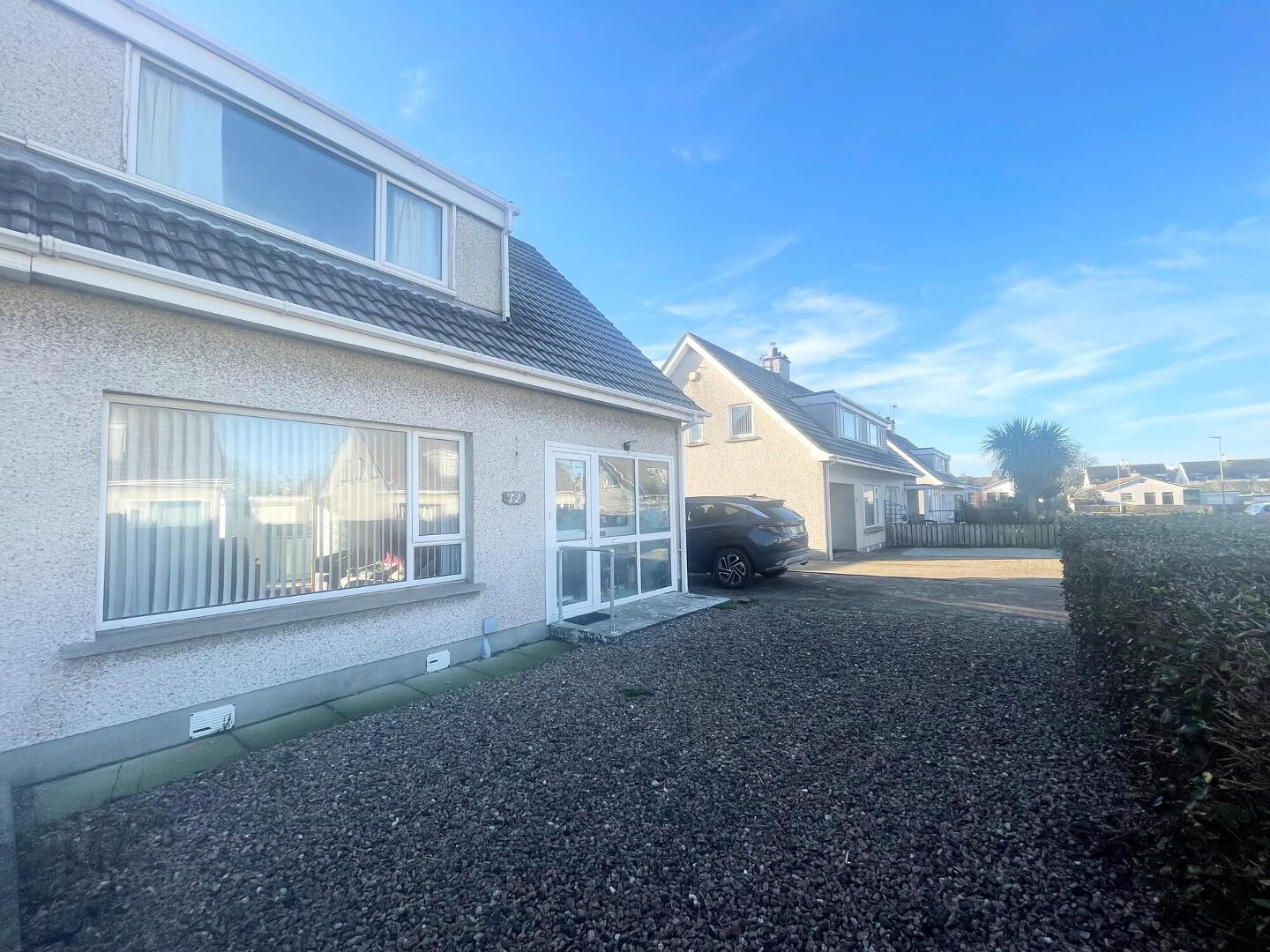
Features
- Oil fired heating
- Open plan living / dining area
- Detached garage
- Enclosed rear garden
- Off street parking
- No chain transaction
- Close to public transportation routes, the town centre and all its amenities
A traditional semi detached bungalow with detached garage located in the popular seaside town of Portrush, close to all its amenities and public transportation routes. This property is sure to attract a lot of interest with those seeking a holiday home, retirement home or investment property so an early viewing with the agents is highly recommended. Call us now on 028 7082 2040 to arrange your viewing.
Do you have a property to sell or rent then please speak to our experienced and helpful agents.
*Note to Buyers* To comply with Anti-Money Regulations the successful buyer will be required to provide written proof of funding and two methods of identification (please ask for further information).
* Disclaimer Clause - These particulars are given on the understanding that they form no part of any legal contract. Purchasers should satisfy themselves regarding the description and accuracy of the information*
Ground Floor
- Entrance Porch:
- With tiled flooring. .
- Entrance Hall:
- Under Stairs Cloakroom:
- With a white two piece suite comprising of a WC and wash hand basin.
- Living Room / Dining Area:
- 7.6m x 3.6m (24' 11" x 11' 10")
(To widest point)
With a tiled open fire with a tiled hearth (back boiler) and PVC siding patio doors leading to enclosed rear garden. - Kitchen:
- 4.2m x 2.5m (13' 9" x 8' 2")
With a range of eye and low level units with matching worktops, 1 ½ stainless steel sink unit with mixer taps, tiling above units, plumbed for automatic washing machine, plumbed for dishwasher, lino flooring.
First Floor
- Bedroom 1:
- 3.7m x 3.m (12' 2" x 9' 10")
With built in robe.
- Bedroom 2:
- 3.5m x 3.m (11' 6" x 9' 10")
With built in robe. - Bedroom 3:
- 2.9m x 2.3m (9' 6" x 7' 7")
With built in robe. - Bathroom:
- With a white two-piece suite comprising of a WC and wash hand basin with tiled splash back. Fully panelled walk-in shower unit with a ‘Triton’ electric shower and glass shower screen, hot press and carpet flooring.
- Exterior Features Include:
- * Fully enclosed by hedging and fence to the rear garden with a paved and grass area
* PVC oil tank
* Outside tap and light - Detached Garage:
- 5.m x 3.2m (16' 5" x 10' 6")
With a up and over door, pedestrian access door, power and lighting.


