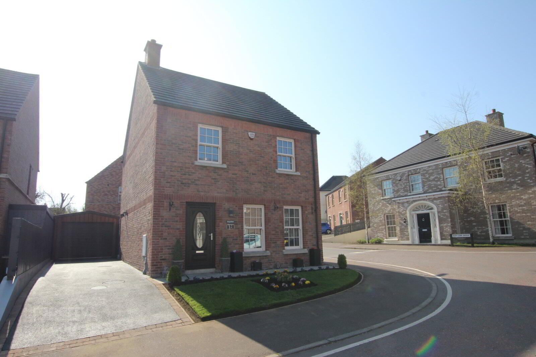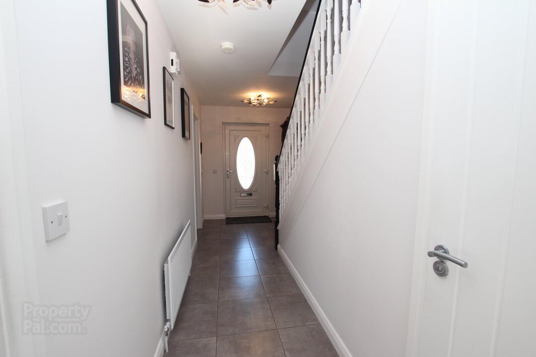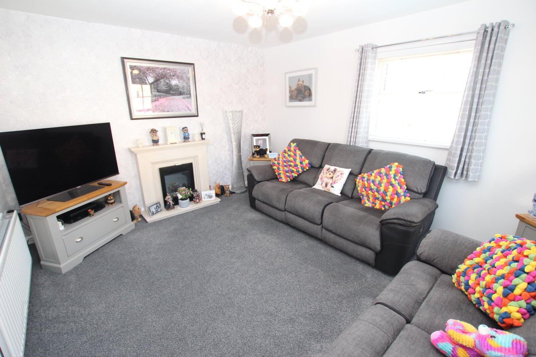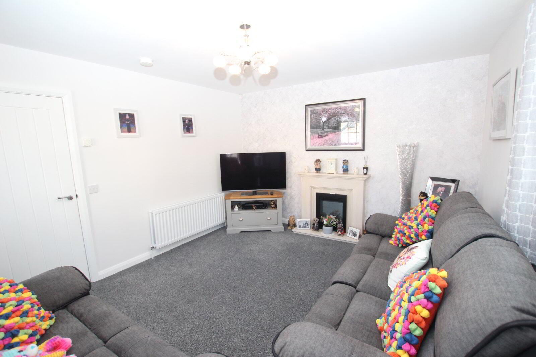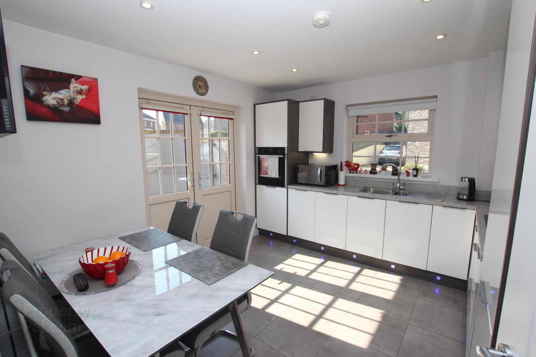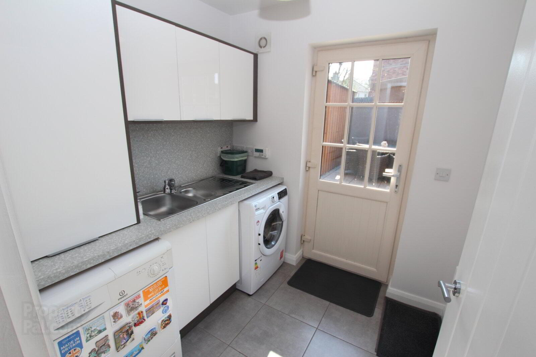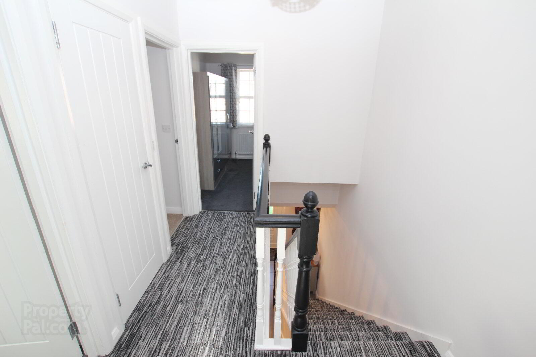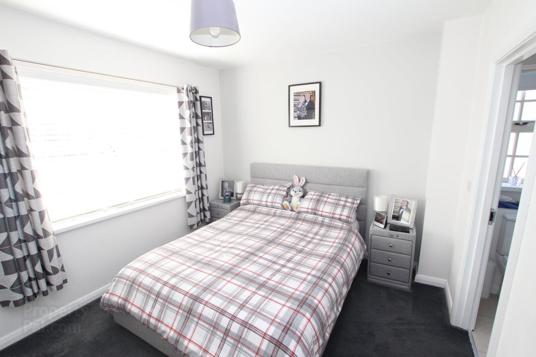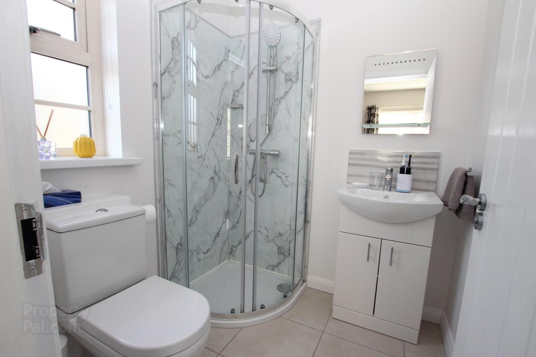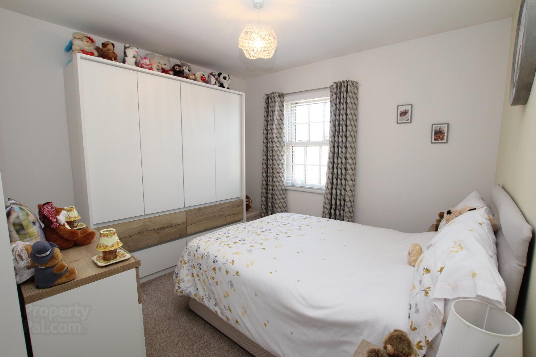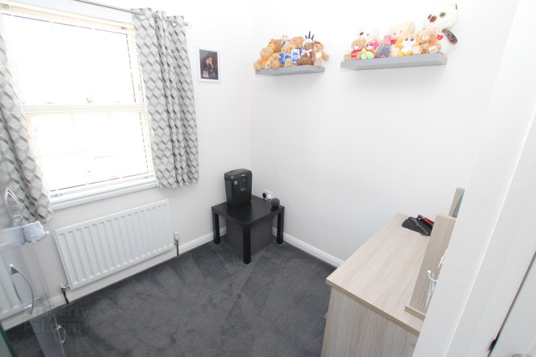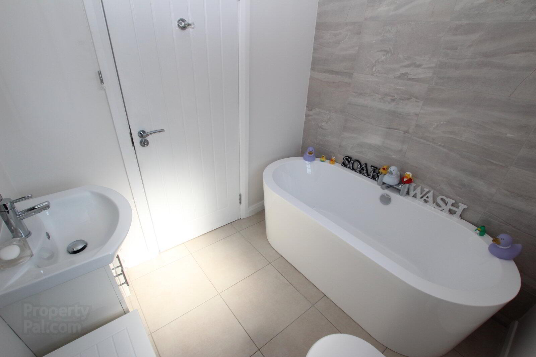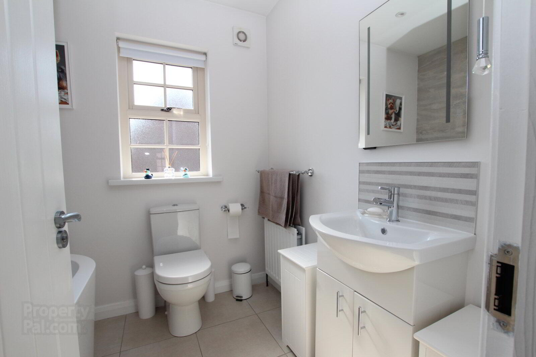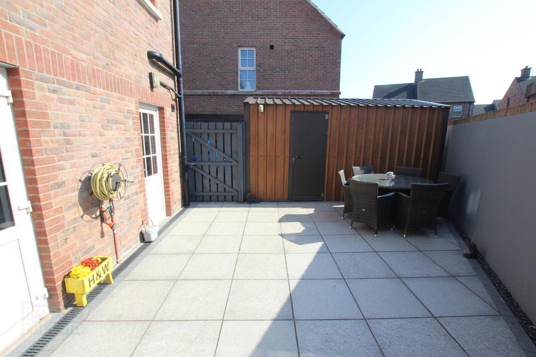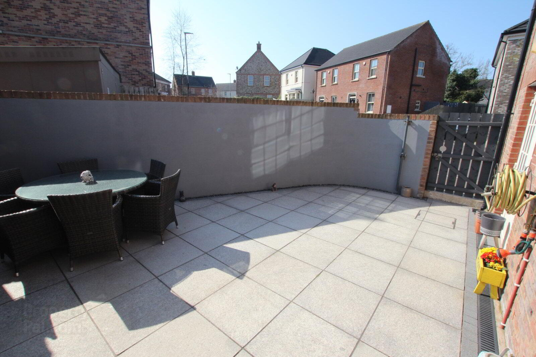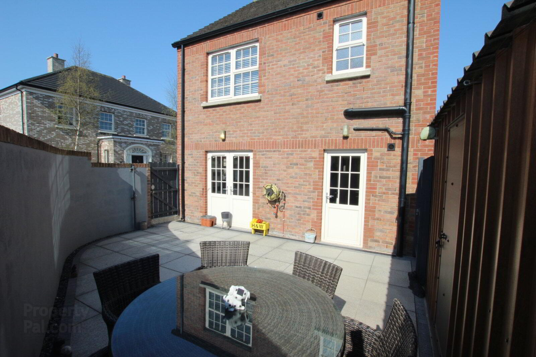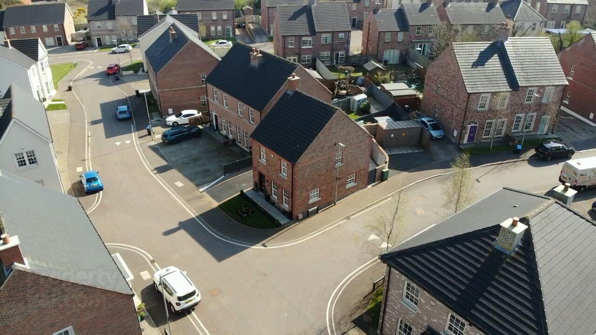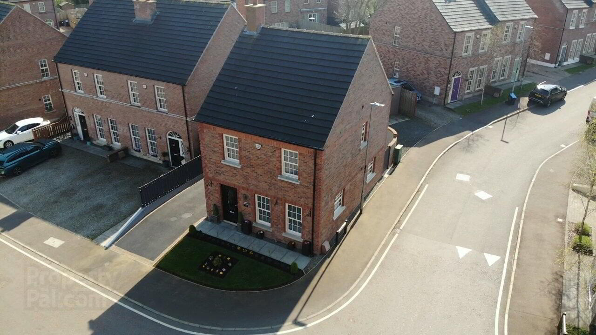12 Glen Corr Way,
Newtownabbey, BT36 5QY
3 Bed Detached House
Offers Around £245,000
3 Bedrooms
2 Bathrooms
1 Reception
Property Overview
Status
For Sale
Style
Detached House
Bedrooms
3
Bathrooms
2
Receptions
1
Property Features
Tenure
Not Provided
Energy Rating
Broadband
*³
Property Financials
Price
Offers Around £245,000
Stamp Duty
Rates
£1,150.92 pa*¹
Typical Mortgage
Legal Calculator
In partnership with Millar McCall Wylie
Property Engagement
Views Last 7 Days
942
Views All Time
6,317
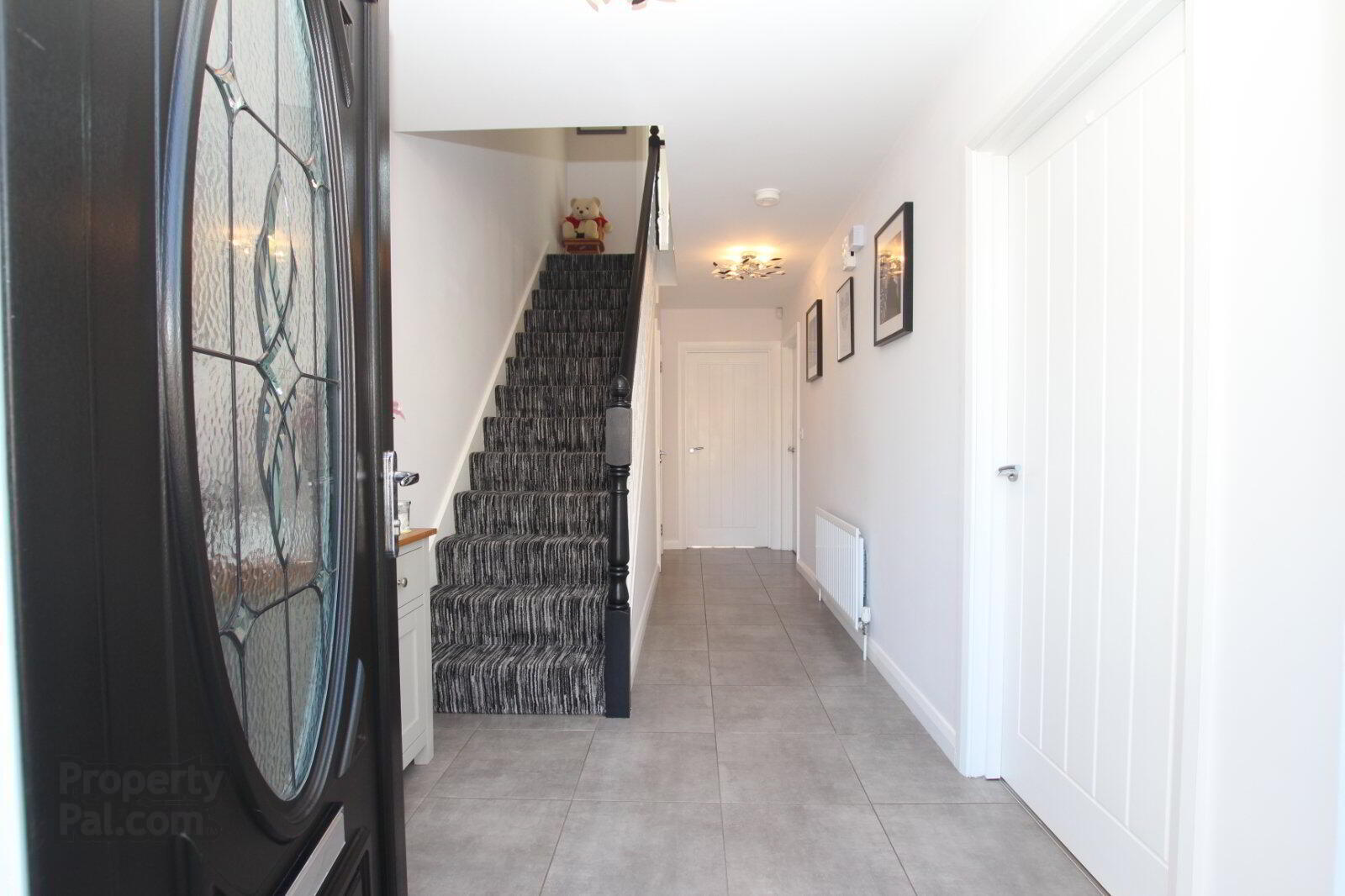
Features
- Detached Home In Much Sought After Location
- Spacious Lounge and Fitted Kitchen
- Utility room / Ground floor cloakroom
- Three Bedrooms (Master with Ensuite)
- Deluxe Bathroom Suite
- Double Glazing And Gas Fired Heating
- Landscaped Garden Front and Rear
Viewing Strictly By Appointment!
- Description
- Reeds Rains present for sale this immaculate detached family home located in the ever popular Glen Corr development, Newtownabbey. This beautiful detached property comprises entrance hall with downstairs WC, spacious lounge, fitted kitchen and utility room to the ground floor. The first floor is complete with three good sized bedrooms (master with ensuiite) and deluxe bathroom suite. Further features and benefits include gas heating and double glazing. Externally this home boasts landscaped gardens to the front, off street parking leading to enclosed rear garden with large shed. Early viewing recommended!
- Entrance Hall
- Tiled entrance hall.
- Downstairs WC
- Low flush WC, half pedestal wash hand basin, tiled splashback, ceramic tiled floor.
- Lounge
- 4.4m x 3.66m (14'5" x 12'0")
Naturally bright and spacious lounge with dual sash sliding window to the front/. Carpeted flooring. - Kitchen / DInette
- 3.66m x 3.66m (12'0" x 12'0")
Excellent range of high and low level high units with matching worktop surfaces, one and half bowl stainless steel sink unit, mixer tap., integrated fridge freezer and dishwasher. Built in oven and hob, stainless steel extractor fan and canopy, feature kickboard lighting, downlighters. Casual dining area with french doors to rear. - Utility Room
- 2.08m x 1.98m (6'10" x 6'6")
Range of high and low level units, round edge work surfaces, single drainer stainless steel sink unit, mixer taps, vegetable sink, gas fired boiler, plumbed for washing machine, ceramic tiled floor. Access to garden. - Stairs To First Floor Landing
- Access to fully floored Roofpace with light. Access via slingsby ladder.
- Master Bedroom
- 3.38m x 2.8m (11'1" x 9'2")
Complete with carpeted flooring. - Ensuite Shower Room
- Glazed shower cubicle with pvc panelling and thermostatically controlled shower, vanity unit sink, low flush wc, ceramic tiled floor, downlighters, extractor fan.
- Bedroom Two
- 3.89m x 2.97m (12'9" x 9'9")
Complete with carpeted flooring. - Bedroom Three
- 2.87m x 2.57m (9'5" x 8'5")
Complete with carpeted flooring. Built in storage cupboard. - Modern Bathroom
- Deluxe white suite comprising freestanding bath, vanity unit sink, low flush wc, wall tiling and ceramic tiled floor, recessed downlighters, extractor fan.
- Externally
- Off Street Parking
- Tarmac driveway to the side - allowing ample off street parking.
- Enclosed Rear Garden
- Low maintenance rear garden with fully paved patio. Garden shed with electrical points and roller door.
- Customer Due Diligence
- CUSTOMER DUE DILIGENCE As a business carrying out estate agency work, we are required to verify the identity of both the vendor and the purchaser as outlined in the following: The Money Laundering, Terrorist Financing and Transfer of Funds (Information on the Payer) Regulations 2017 - https://www.legislation.gov.uk/uksi/2017/692/contents To be able to purchase a property in the United Kingdom all agents have a legal requirement to conduct Identity checks on all customers involved in the transaction to fulfil their obligations under Anti Money Laundering regulations. We outsource this check to a third party and a charge will apply of £20 + Vat for each person.


