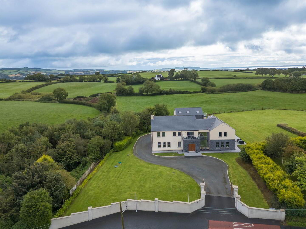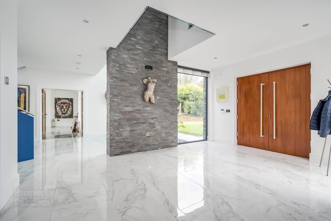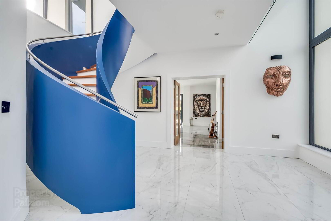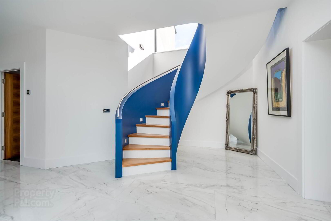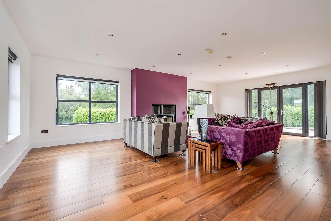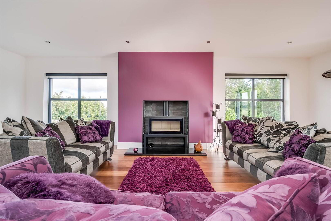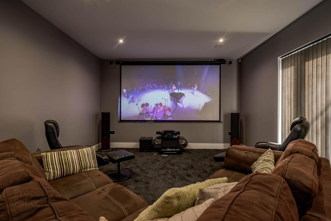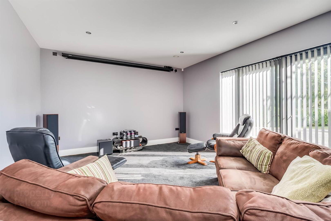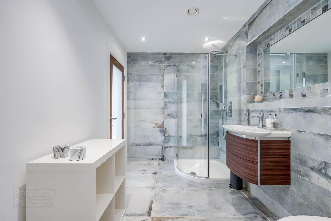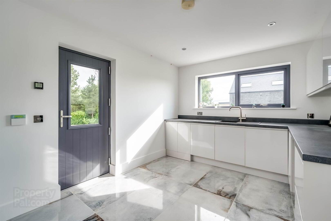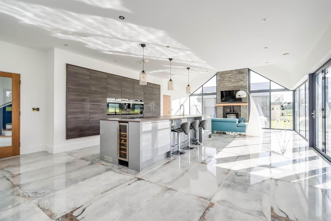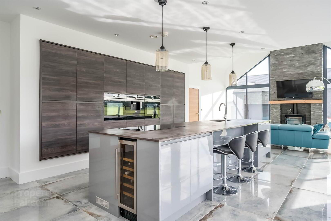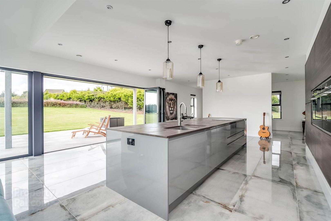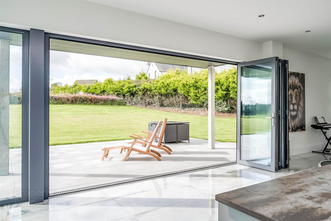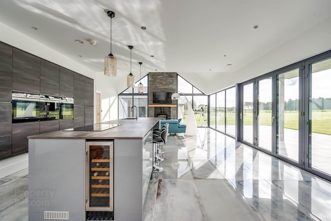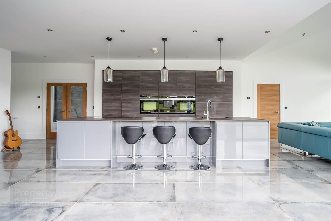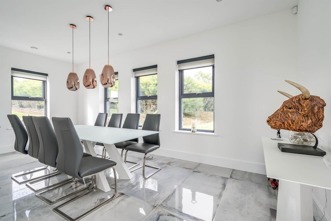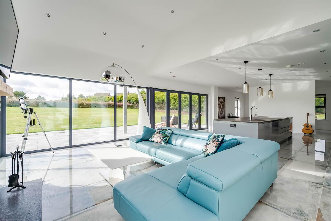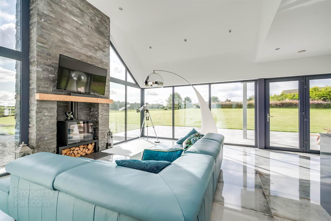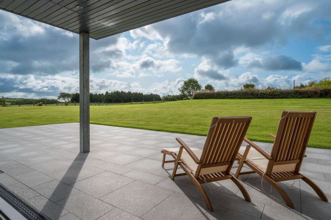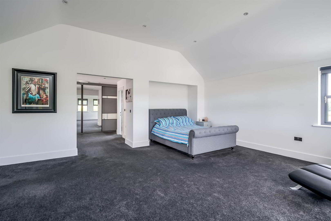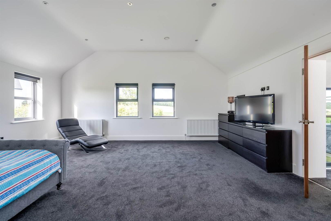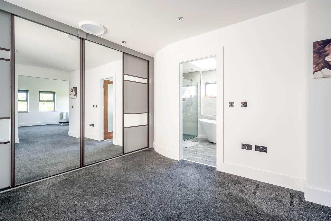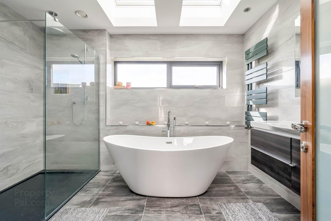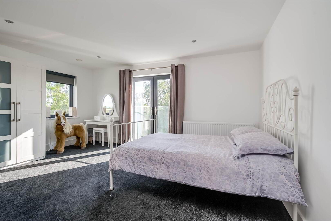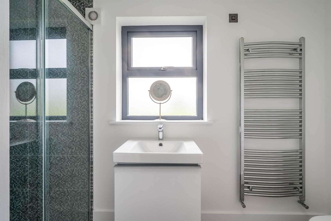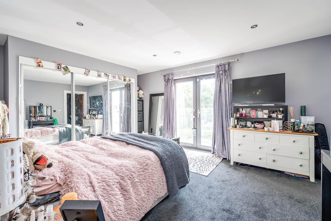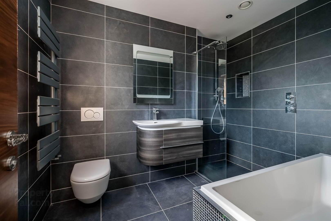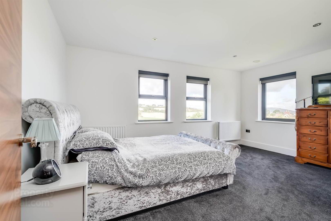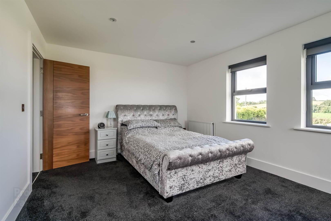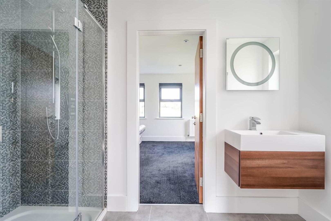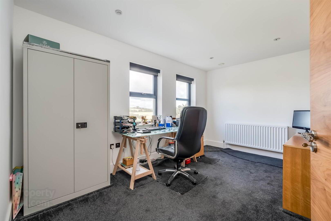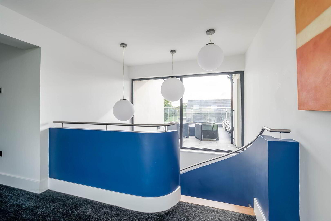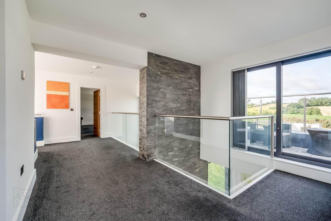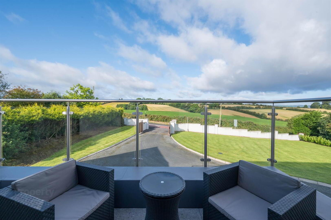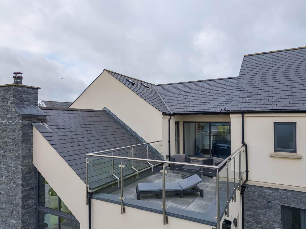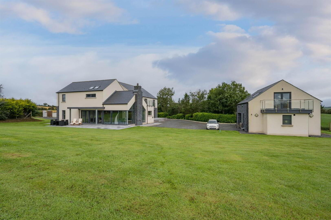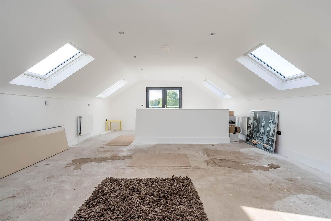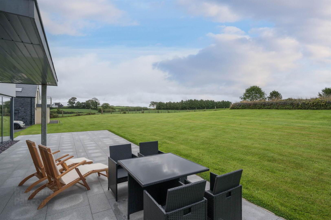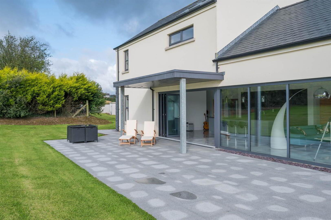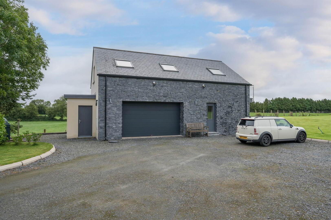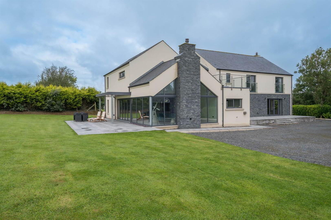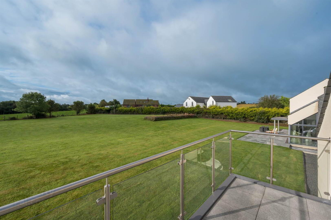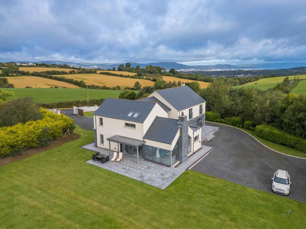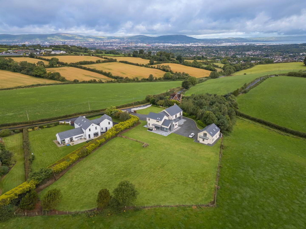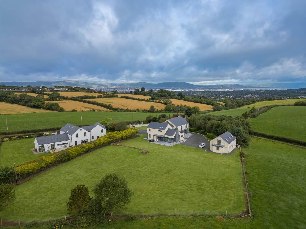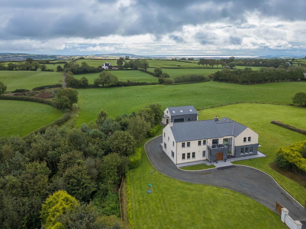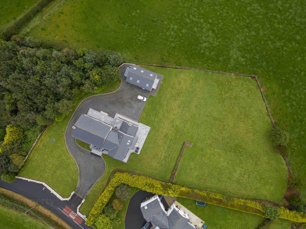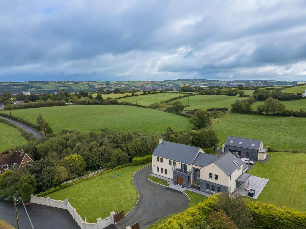12 Gilnahirk Road West,
Belfast, BT5 7SR
5 Bed Detached Villa
Offers Around £1,100,000
5 Bedrooms
3 Receptions
Property Overview
Status
For Sale
Style
Detached Villa
Bedrooms
5
Receptions
3
Property Features
Tenure
Not Provided
Energy Rating
Heating
Oil
Broadband
*³
Property Financials
Price
Offers Around £1,100,000
Stamp Duty
Rates
£3,639.20 pa*¹
Typical Mortgage
Legal Calculator
In partnership with Millar McCall Wylie
Property Engagement
Views Last 7 Days
567
Views Last 30 Days
2,920
Views All Time
34,170
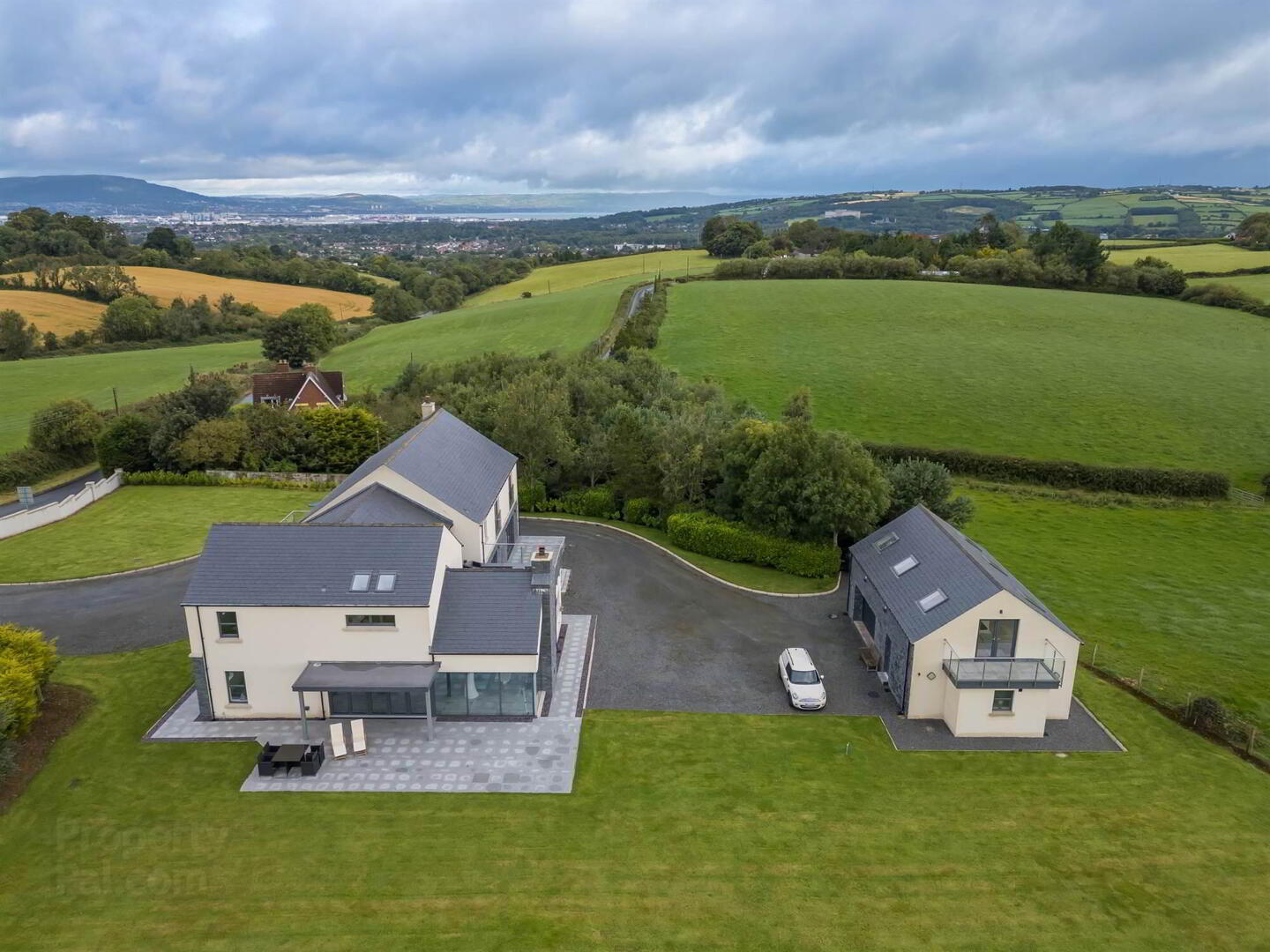
Features
- Detached, contemporary family home in the Castlereagh Hills overlooking Belfast, completed in 2018
- Spacious 4,500 sq. ft. layout with modern design
- Impressive entrance hall with feature spiral staircase, porcelain floors and an abundance of natural light
- Large family room with wallnut floor, dual aspect views, log burning stove and access to a raised patio via double doors
- Potential 6th bedroom currently used as a Cinema Room / Reading Room / Snug with access to rear patio via double doors
- Luxury shower room servicing the ground floor with additional w/c
- Large, open-plan luxury kitchen with living and dining areas and access to south facing outside living area
- 5 bedrooms, 2 with luxury en-suites
- Principal suite with private balcony, dressing room, and stylish bathroom
- Detached double garage with self-contained annex (bedroom, bathroom, balcony and kitchen/lounge)
- Landscaped 1.8-acre garden with patios, lawns, and mature trees
- Electric gates, large driveway, and parking area
- Underfloor heating and alarm system
- High-quality double / triple glazing and an excellent energy efficiency rating
- Heatmiser App with 7 separate control zones & heat recovery system
- Superfast Broadband
The main house covers circa 4,500 sq. ft. and includes a large entrance hall with porcelain floors, a large family room, a cinema room and an enormous open-plan luxury kitchen/dining/living space with high-end appliances and garden access. A utility/laundry room, shower room and WC completes the ground floor.
Upstairs, the principal bedroom suite features countryside views, a large private balcony to the rear of the property, a dressing room, and a luxury ensuite. There are four additional bedrooms, one with a large ensuite, two with jack and jill style ensuite, plus access to a sun trap balcony at the front of the property.
The detached garage, accessed via a loose stone driveway and electric gates, includes a self-contained annex with a bedroom, bathroom, kitchen/living space with a balcony overlooking the countryside – perfect for guests or office use. The landscaped gardens include patios, lawns, trees, and hedges, providing a perfect outdoor space for relaxation or entertaining.
Located in the Gilnahirk Hills, this exceptional home offers both privacy and convenience with easy access to top schools and Belfast City.
Ground Floor
- Mahogany double front doors to . . .
- SPACIOUS RECEPTION HALL:
- Polished porcelain tiled floor, minstral gallery, dual aspect windows, low voltage spotlights.
- DOWNSTAIRS W.C.:
- White suite comprising close coupled wc, vanity unit with chrome mixer tap and built-in cabinet below with granite worktop, porcelain tiled floor, low voltage spotlights, extractor fan, large storage cupboard.
- Walnut glazed inner doors to . . .
- LIVING ROOM:
- 8.69m x 6.25m (28' 6" x 20' 6")
Triple aspect windows, walnut wooden floor, contemporary wood burning stove with stone recess and granite hearth, double doors to rear garden, low voltage spotlights. - CINEMA/READING ROOM/SNUG:
- 7.11m x 5.21m (23' 4" x 17' 1")
uPVC double glazed French doors to rear garden, low voltage spotlights. Access to . . . - SHOWER ROOM:
- Comprising close coupled wc, vanity unit with chrome mixer tap and built-in cabinet below, built-in shower cubicle with chrome overhead shower unit and additional shower attachment, part tiled walls, porcelain tiled floor, mirror recess, low voltage spotlights, extractor fan.
- KITCHEN:
- 12.65m x 5.92m (41' 6" x 19' 5")
Contemporary modern fully fitted kitchen with excellent range of high and low level units with Dekton worktops, built-in high level Siemens oven, Siemens combi microwave oven, Siemens plate warmer, Siemens built-in coffee machine, integrated fridge, large breakfast island with induction hob with built-in extractor fan, 1.5 bowl sink unit with Quooker tap, integrated wine fridge and dishwasher, polished porcelain tiled floor, low voltage spotlights. Open to ample dining and living space with excellent views across rolling countyside, built-in Stovax cast iron wood burning stove with stone recess and tiled hearth, aluminium double glazed bi-folding doors to outside living area. Open to . . . - DINING AREA:
- 5.99m x 2.9m (19' 8" x 9' 6")
Low voltage spotlights. - UTILITY ROOM:
- 4.34m x 2.97m (14' 3" x 9' 9")
Range of high and low level units, laminate worktops, single drainer sink unit with mixer tap, polished porcelain tiled floor, plumbed for American fridge freezer, access door to rear patio area, built-in wine rack, plumbed for washing machine and tumble dryer..
First Floor
- LANDING:
- Access to floored roofspace. Double glazed sliding doors to front balcony with excellent views over rolling countryside and across Belfast to Antrim Hills and Belfast Lough.
- PRINCIPAL BEDROOM:
- 8.84m x 5.99m (29' 0" x 19' 8")
Vaulted ceiling, low voltage spotlights, excellent dual aspect windows with views across rolling countryside. - WALK-IN DRESSING AREA:
- Built-in mirror fronted sliding robes, excellent storage. Access to . . .
- ENSUITE BATHROOM:
- White suite comprising vanity unit with chrome mixer tap and built-in cabinet below, mirror recess, oval bath with chrome mixer tap, walk-in shower with chrome overhead shower unit, additional attachment, slate tray with drying area, fully tiled walls, porcelain tiled floor, raised heated towel rail, two Velux windows, underfloor heating, views to rolling countryside. uPVC double glazed access door to . . .
- BALCONY:
- Granite paving and excellent views across rolling countryside.
- BEDROOM (2):
- 4.37m x 3.99m (14' 4" x 13' 1")
uPVC double glazed French doors to glass Juilette balcony with views across rolling countryside. - ENSUITE BATHROOM:
- White suite comprising close coupled wc, vanity unit with chome mixer tap and built-in cabinet below, Adamsez bath with chrome mixer tap, walk-in shower with slate tray, built-in chrome overhead shower unit, fully tiled walls, porcelain tiled floor, large airing cupboard with built-in shelving, underfloor heating.
- BEDROOM (3):
- 4.93m x 3.45m (16' 2" x 11' 4")
Dual aspect windows, excellent views across Belfast to Antrim Hills and Belfast Lough. - JACK & JILL ENSUITE SHOWER ROOM:
- White suite comprising close coupled wc, vanity unit with chrome mixer tap and built-in cabinet below, built-in shower cubicle with chrome overhead shower unit and additional attachment, tiled splashback, polished porcelain tiled floor, chrome heated towel rail. Access to . . .
- BEDROOM (4):
- 4.95m x 3.68m (16' 3" x 12' 1")
Dual aspect windows, double glazed French doors to glass Juliette balcony with excellent views to Antrim Hills. - BEDROOM (5)/STUDY:
- 4.37m x 3.28m (14' 4" x 10' 9")
Views across rolling countryside, low voltage spotlights.
Outside
- Electric gates to driveway, three external double power points, extensive lawns extending to approximately 1.8 acres with excellent degree of privacy , mature boundary hedging, uPVC oil storage tank.
- DOUBLE GARAGE:
- 6.48m x 6.1m (21' 3" x 20' 8")
Electric up and over doors, light and power, separate boiler servicing annex.
Ground Floor
- ROOM (1):
- 6.48m x 3.73m (21' 3" x 12' 3")
- SHOWER ROOM:
- (at widest points). Comprising low flush wc, vanity unit with chrome mixer tap and built-in cabinet below, built-in shower cubicle with chrome shower unit and additional attachment, tiled splashback, porcelain tiled floor, chrome heated towel rail.
First Floor
- ROOM (2):
- 10.49m x 5.26m (34' 5" x 17' 3")
Six Velux windows, uPVC double glazed French doors to blcony with excellent views across rolling countryside.
Directions
Travelling from Belfast up the Kings Road towards Dundonald turn right onto Gilnahirk Road. Follow the Gilnahirk Road all the way up the hill until the road forks near the top of the hill. At the fork, take the left turn onto Gilnahirk Road West, pass Ballyhanwood Road and number 12 is on the left side.


