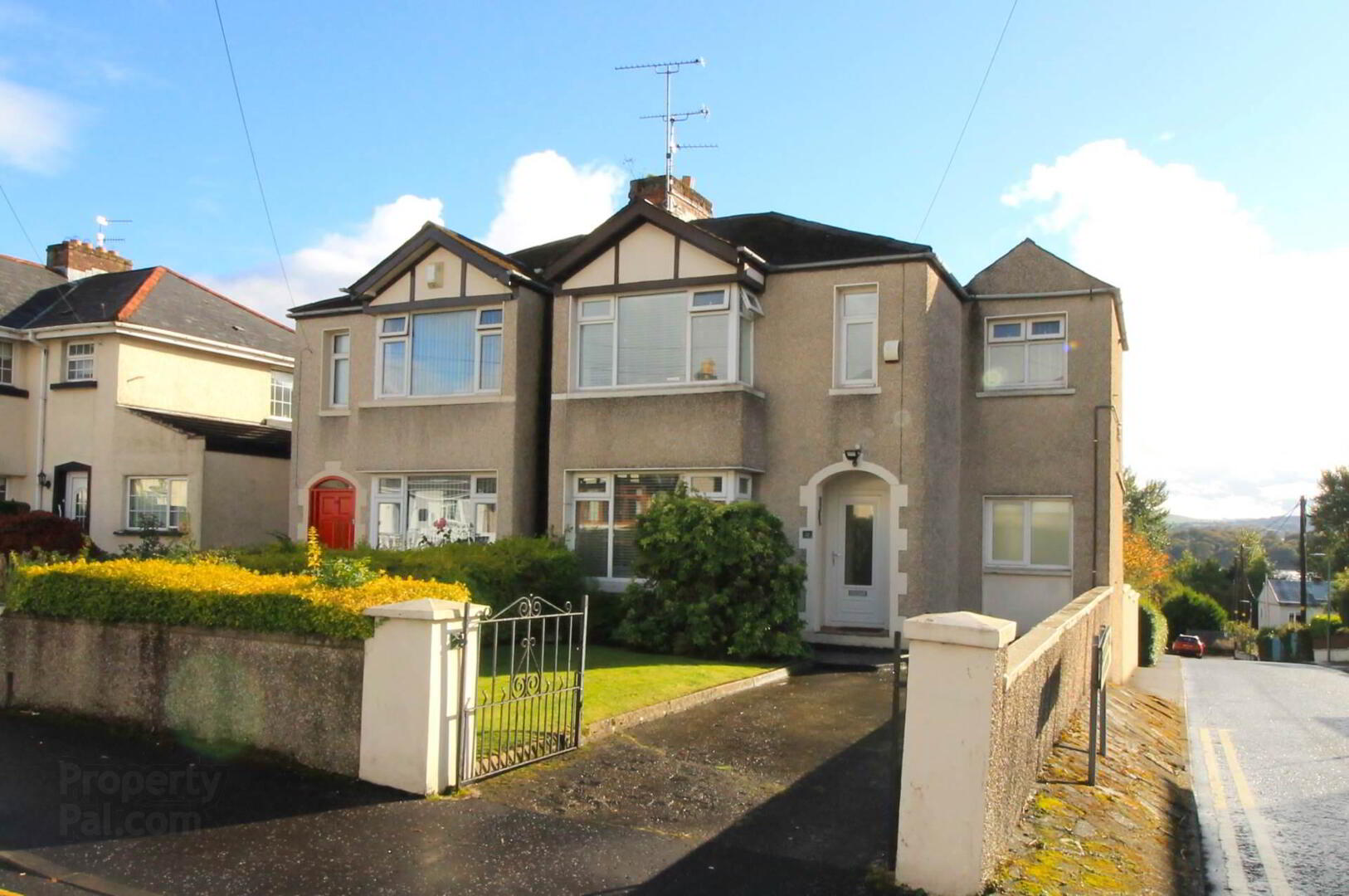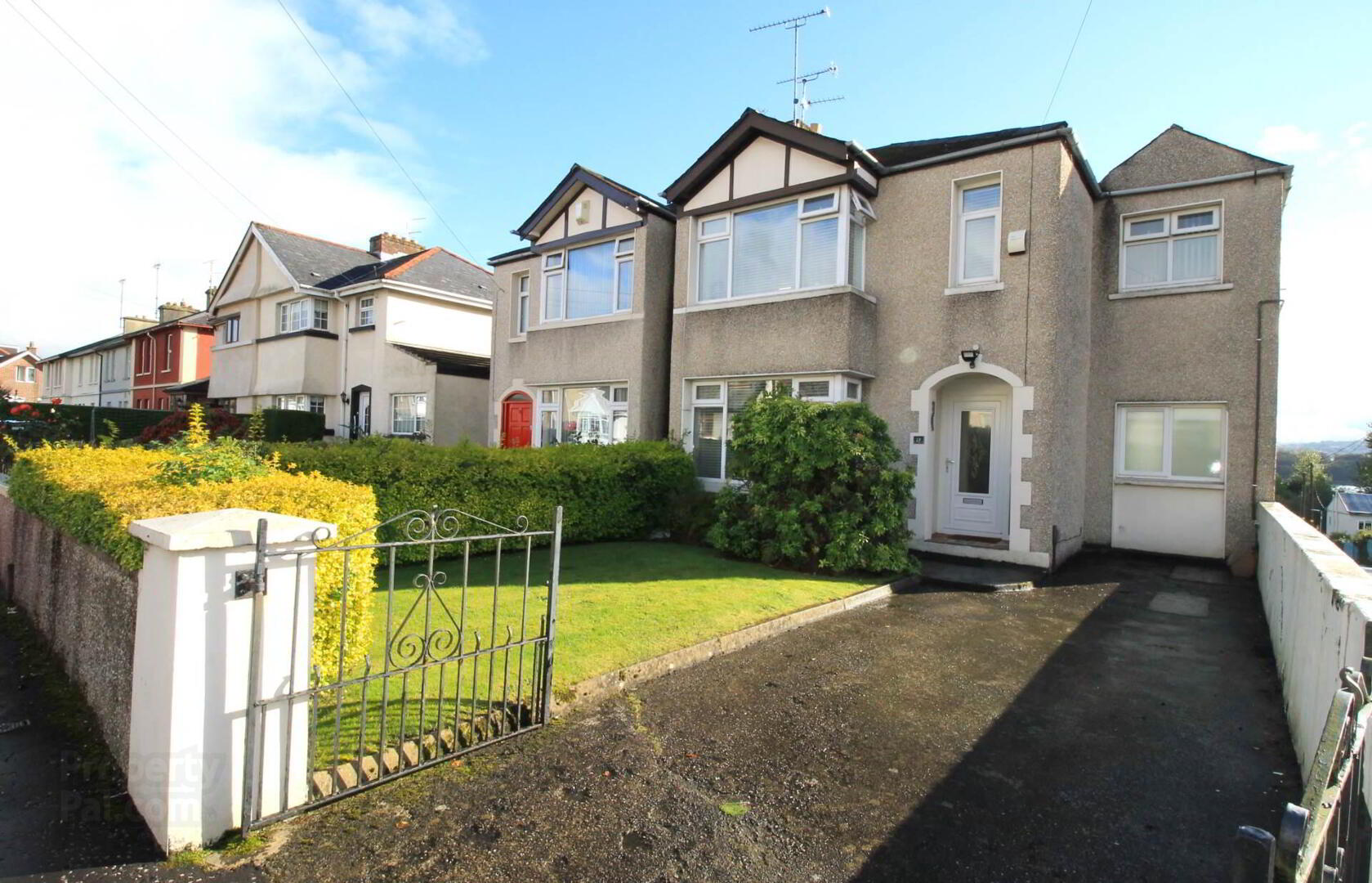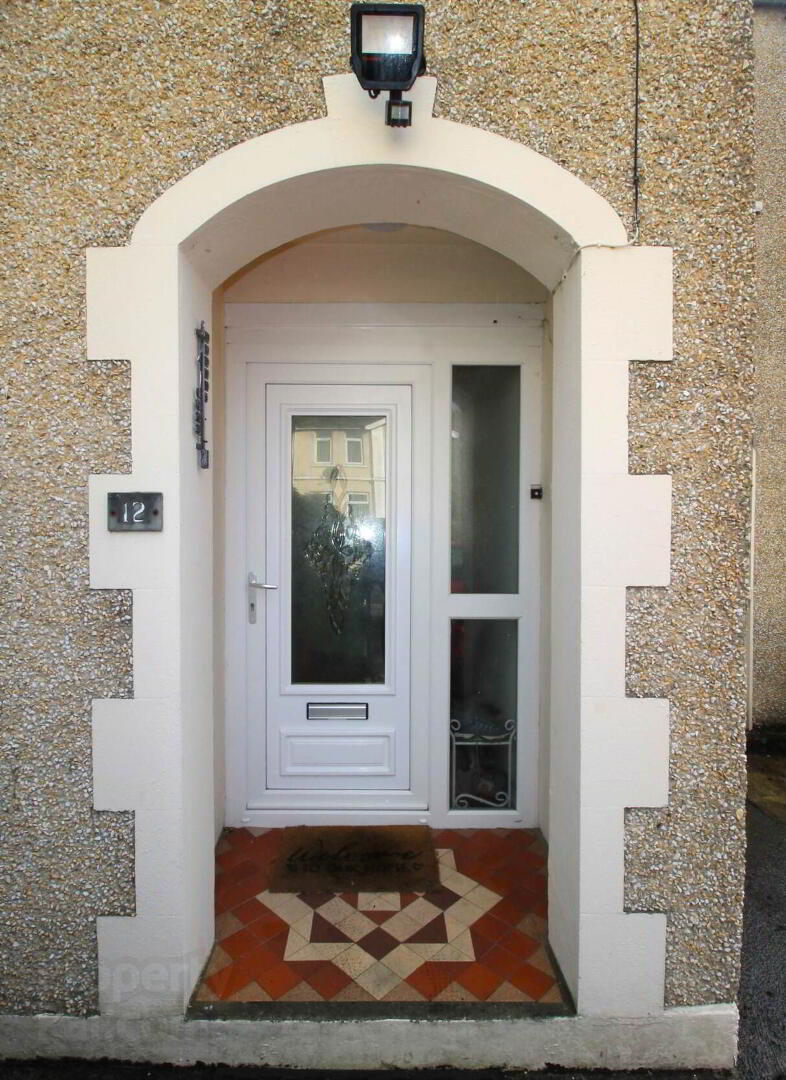


12 Garden City,
Derry, BT48 7SN
3 Bed Semi-detached House
Guide Price £235,000
3 Bedrooms
2 Bathrooms
3 Receptions
Property Overview
Status
For Sale
Style
Semi-detached House
Bedrooms
3
Bathrooms
2
Receptions
3
Property Features
Tenure
Freehold
Energy Rating
Heating
Gas
Broadband
*³
Property Financials
Price
Guide Price £235,000
Stamp Duty
Rates
£1,333.44 pa*¹
Typical Mortgage
Property Engagement
Views Last 7 Days
1,885
Views All Time
12,670
 This three-bedroom semi-detached family home is located in one of the City`s most exclusive residential parks, just off the Culmore Road. The dwelling will appeal to those in search of a modern family home close to the City Centre with beautiful walk ways along the river.
This three-bedroom semi-detached family home is located in one of the City`s most exclusive residential parks, just off the Culmore Road. The dwelling will appeal to those in search of a modern family home close to the City Centre with beautiful walk ways along the river. Seldom do homes such as this come to the market. A very stylish & well cared for property which occupies a large mature plot with a beautiful & extensive enclosed rear garden with paved patio area, which boasts fabulous views across the River Foyle & City.
This is an excellent opportunity to purchase a beautiful family home in this much sought after area & within walking distance of the City Centre.
Early viewing is highly recommended.
FEATURES:
• Modern & stylish semi-detached property on a large mature elevated plot
• Gas central heating
• Three bedrooms
• Two bathrooms (including a downstairs bathroom)
• Three receptions
• Fitted kitchen with utility room
• PVC double glazed windows, PVC front door & stylish composite door to rear
• Beautifully, well maintained gardens with mature shrubs, hedging, trees & flowers
• Paved patio area to the rear with sunny aspect
• Concreted driveway & parking to front
• Highly sought after area off the Culmore Road
• Early viewing advised strictly by appointment only
ACCOMMODATION:
Sheltered porch to front of property
PVC front door to hallway
Hallway - Laminate floor
Lounge 3.9m x 3.5m (into square bay window) Laminate floor, marble fireplace surround with granite hearth, blinds
Family Room 4m x 3.3m Laminate floor, feature remote control `Vardo` electric fire with mood lighting
Open plan to dining room:
Dining Room 2.5m x 2.4m Laminate floor (continued from family room), recessed lighting, remote control PVC double glazed sky light, composite door to rear garden & patio area, blinds
Kitchen 5.5m x 2.3m Linoleum floor covering, high & low level fitted units, complementary worktops, single drainer sink unit with central mixer tap, tiling between units, tiled splash back, `Hotpoint` gas hob, extractor hood, `Hotpoint` oven, American style fidgefreezer, plumbed for dishwasher, understairs storage, beautiful views overlooking rear garden & river, kitchen blind
Utility Room 2m x 1.8m Tiled floor, high & low fitted units, complimentary worktop, plumbed for washing machine, room for dryer
Downstairs toilet 1.8m x 1.8m Tiled floor & ½ tiled walls, WC, wash hand basin, blind
Stairs to first floor:
Landing Carpet floor covering, access to floor attic
Bedroom 1 5m x 3.9m (to widest points) Carpet floor covering, built in wardrobes with mirror sliding doors (x2), square bay window with blinds
Bedroom 2 3.3m x 3.2m Carpet floor covering, decorative tiled fireplace, blinds
Shower Room 4m x 1.8m Tiled floor & walls, WC, modern high gloss basin vanity with mixer tap & mirror over, fully tiled double shower enclosure with mains shower, linen cupboard, blinds, recessed lighting
Bedroom 3 3.9m x 2.2m Carpet floor covering, blinds, beautiful views across the river
EXTERIOR FEATURES:
Well-maintained garden to front of property with mature hedging
Concreted driveway/parking area with wrought iron gates
Extensive rear garden with side entrance gate, mature hedging & trees
Paved patio area to the rear with sunny aspect
Basement storage space
Outdoor lighting & tap
Notice
Please note we have not tested any apparatus, fixtures, fittings, or services. Interested parties must undertake their own investigation into the working order of these items. All measurements are approximate and photographs provided for guidance only.
Oakland Estate Agents have not tested any plumbing, electrical or structural elements including appliances within this home. Please satisfy yourself as to the validity of the performance of same by instructing the relevant professional body or tradesmen. Access will be made available.
Oakland Estate Agents for themselves and for the vendors or lessors of this property whose agents they are given notice that: (I) the particulars are set out as a general outline only for the guidance of intending purchasers or lessees, and do not constitute part of an offer or contract; (II) all descriptions, dimensions, references to condition and necessary permissions for use and occupation, and other details are given without responsibility and any intending purchasers or tenants should not rely on them as statements or representations of fact but must satisfy themselves by inspection or otherwise as to the correctness of each of them; (III) no person in the employment of Oakland Estate Agents has any authority to make or give any representation or warranty in relation to this property.




