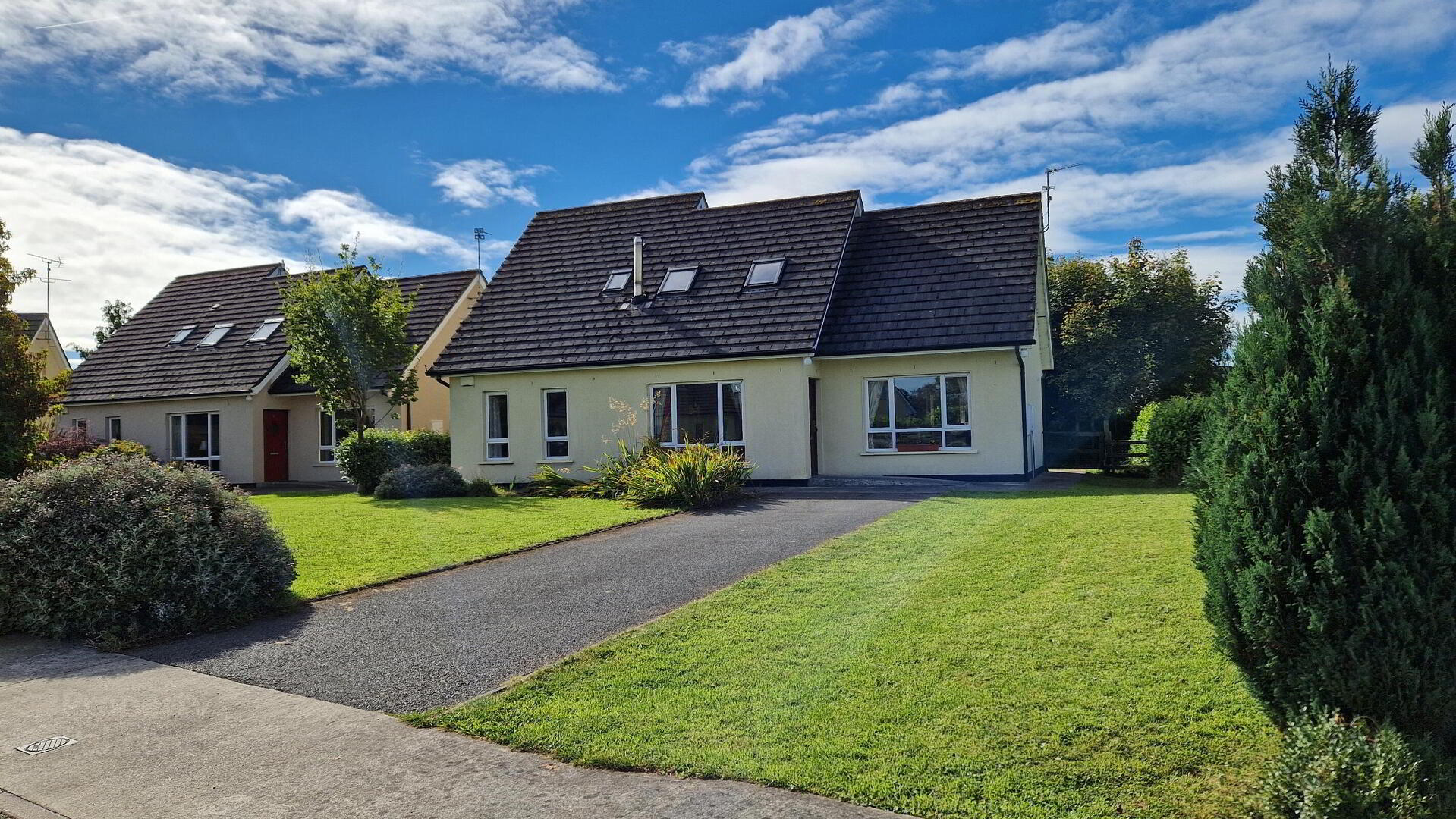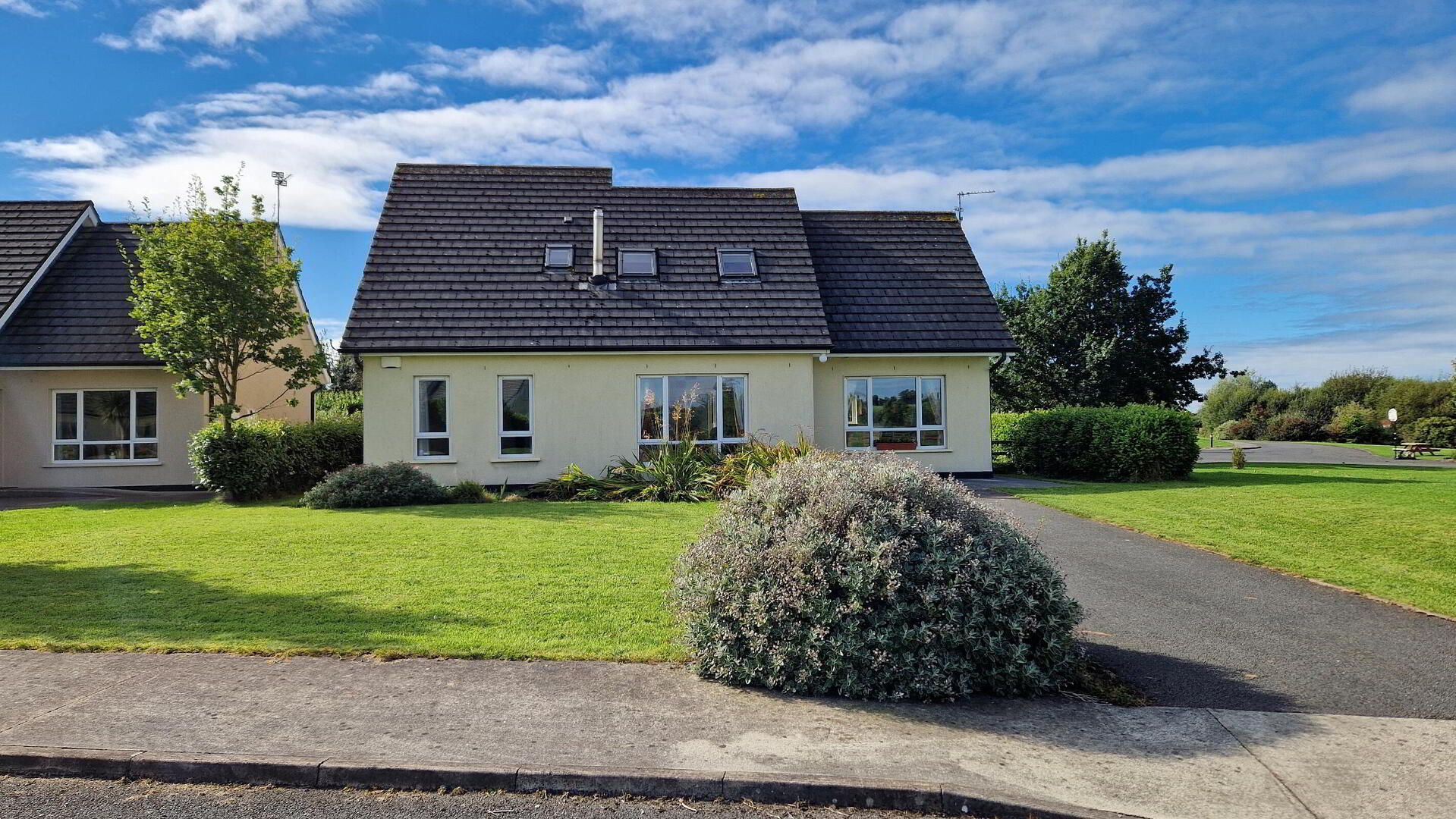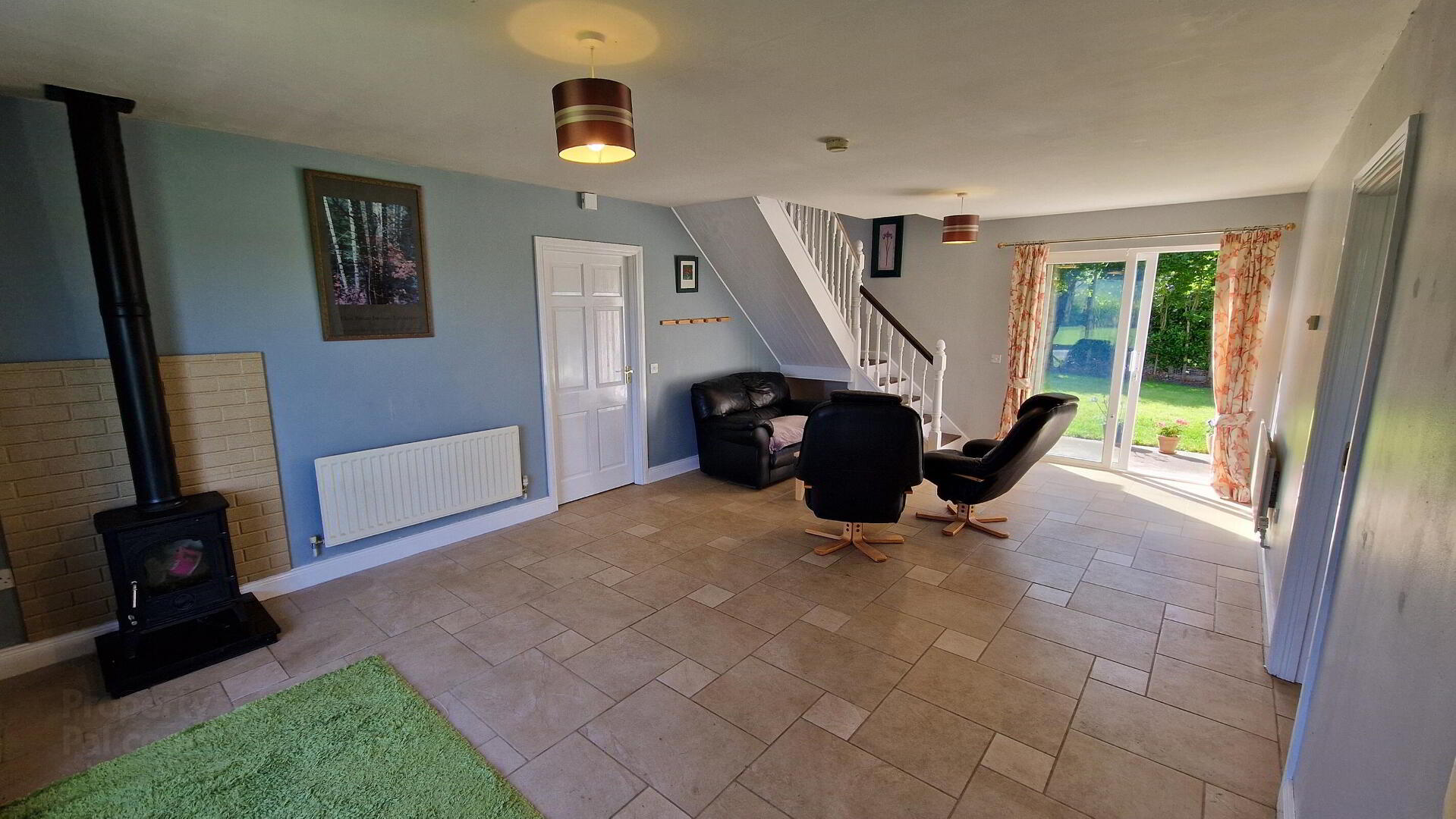


12 Foalies Bridge,
Belturbet
4 Bed Detached House
Sale agreed
4 Bedrooms
3 Bathrooms
Property Overview
Status
Sale Agreed
Style
Detached House
Bedrooms
4
Bathrooms
3
Property Features
Tenure
Not Provided
Energy Rating
Property Financials
Price
Last listed at €245,000
Rates
Not Provided*¹
Property Engagement
Views Last 7 Days
14
Views Last 30 Days
124
Views All Time
948

Features
- Secure gated development
- Views over the River Erne
- Well apportioned rooms
- B3 energy rating
- Well managed & maintained development
The Foalies Bridge development consists of 24 units built in 2005/2006 on the banks of the River Erne with access to the Erne-Shannon Navigation System.
Built over two floors with a floor area of 1495 sq. ft., the ground floor consists of a kitchen/dining room, a lounge with a wood burning stove, and two bedrooms serviced by a bathroom. On the first floor there are a further two bedrooms, both ensuite, with built in mirrored wardrobes and ample storage space in the eaves. A spacious landing area, suitable as an office space or lounge, has two Velux windows with views over the river.
The property faces onto the Erne System, with breathtaking views, in a mature, peaceful and settled development. The rear garden sports a timber out office, is south facing, ensuring a sun and light filled garden all day long, and is surrounded by high level hedging, offering complete privacy.
For those boat lovers, there is the option to purchase a mooring space on a private rise and fall jetty system with electric power and water.
The development is also gated and is kept to a very high standard, run by an efficient management company.
The B3 energy rating ensures lower energy bills. Heating is by way of a gas-fired heating system, water is from the Derravona Group Water Scheme (being taken over by Irish Water in 2025), and the sewage treatment plant is state of the art and on site. Management fees are just 950 annually.
This is an exquisite property, suitable for both holiday and residential home alike. Belturbet town is just 4km away with a bus service to Dublin and Enniskillen from the town centre. The prestigious Slieve Russell Hotel & Spa is just 10km away and both Cavan and Enniskillen are approximately a 30 minute drive away.
***It must be noted that due to the planning conditions on the development, this property cannot be purchased using a residential mortgage.***
Viewing is strictly by appointment only. For all enquiries please contact Val McCaul on 087 971 7354 or our office on 049 438 0434.
Accommodation:
Living area - 7.18m x 4.21m
Kitchen/dining room - 5.96m x 4.04m
Bedroom 1 - 3.68m x 3.45m
Bedroom 2 - 3.70m x 2.76m
Bathroom - 2.45m x 1.85m
Landing/office/lounge - 4.18m x 3.17m
Bedroom 3 - 4.07m x 3.27m
Ensuite - 1.98m x 1.92m
Bedroom 4 - 4.85m x 3.83m
Ensuite - 1.97m x 1.86m
Hotpress
BER Details
BER Rating: Not provided
BER No.: 114615628
Energy Performance Indicator: 125.34 kWh/m²/yr


