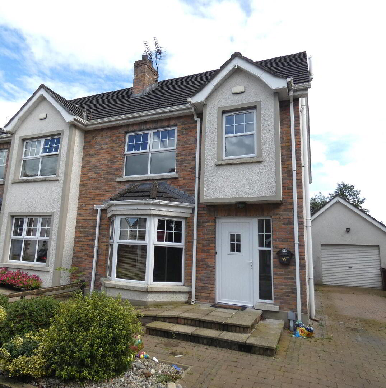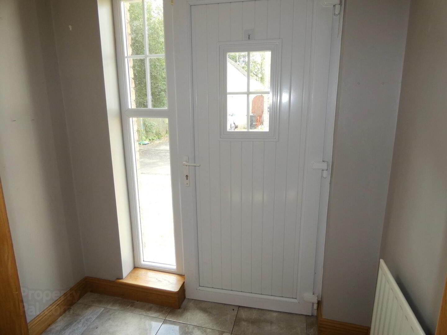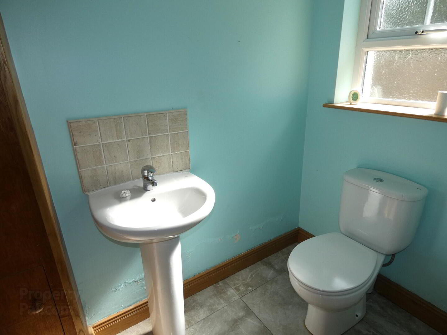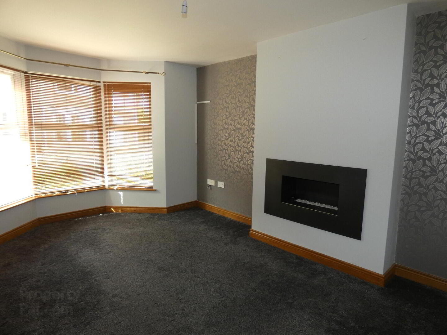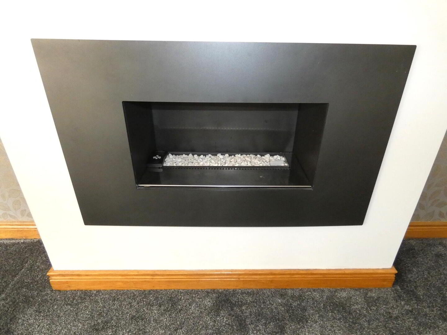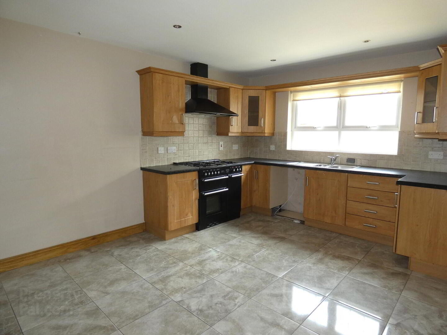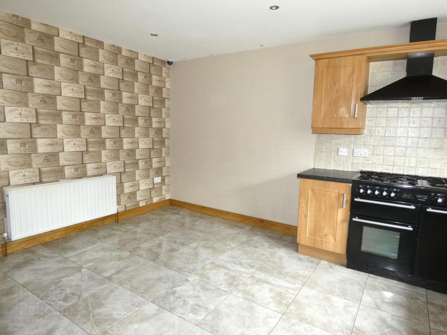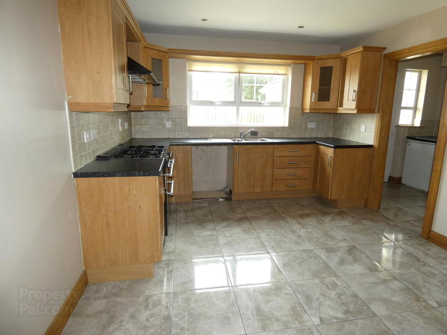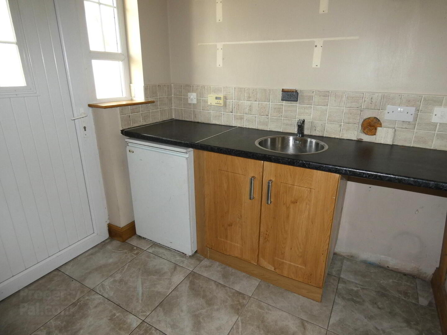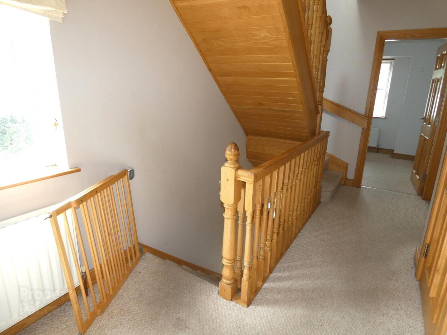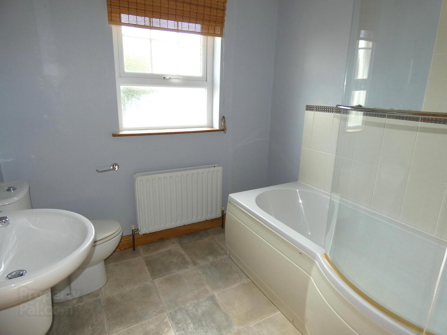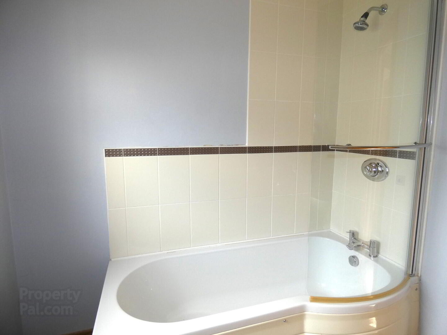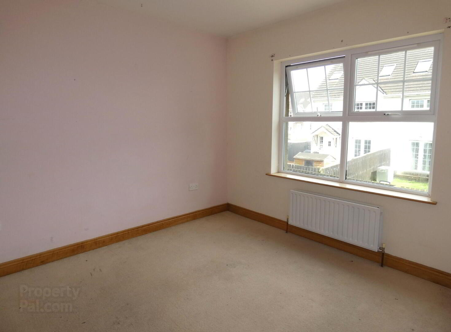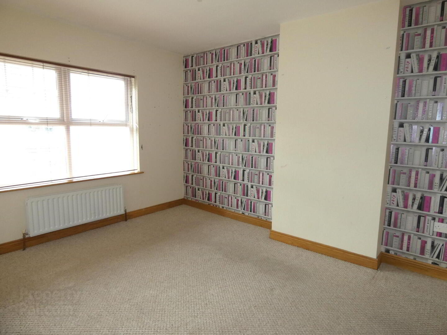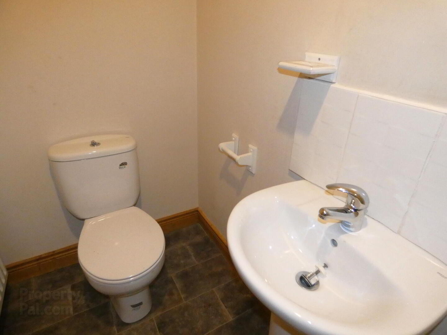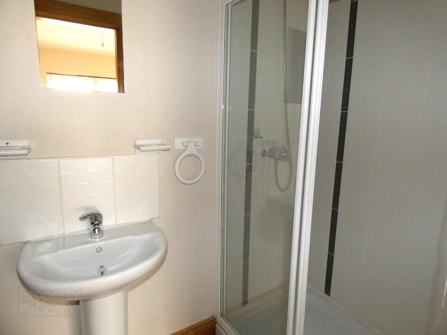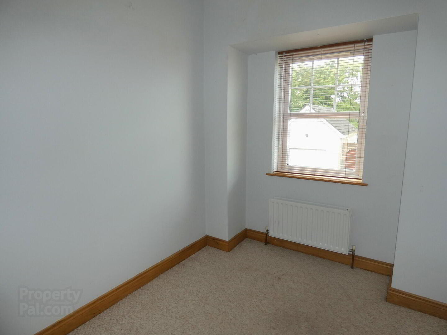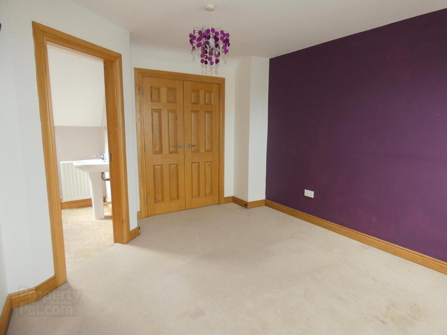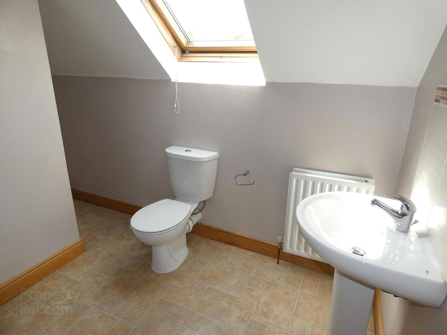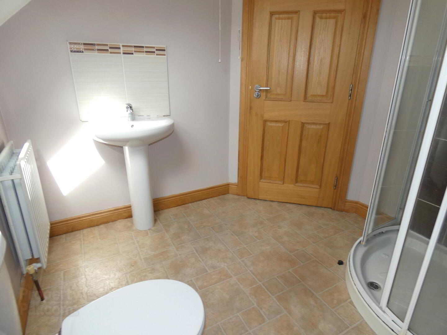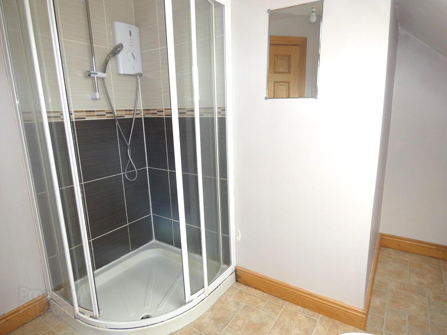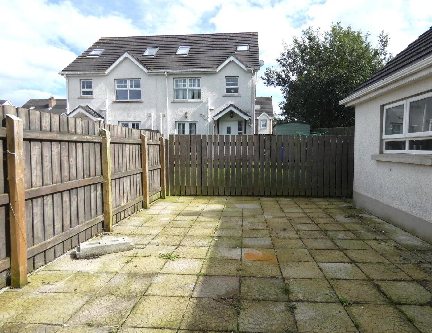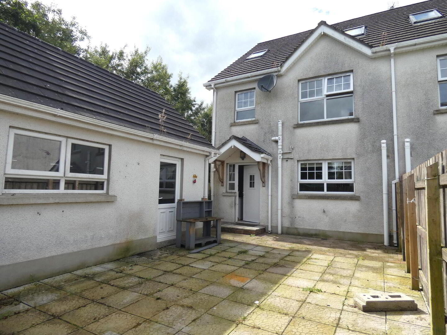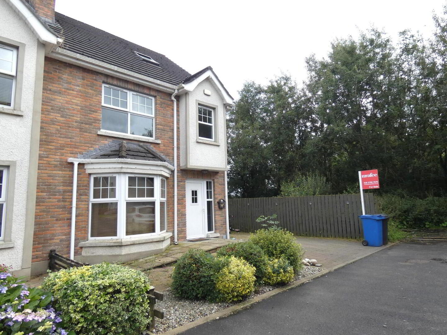12 Edenmore Way,
Bendooragh, Ballymoney, BT53 7GA
A Spacious 4 Bedroom (2 Ensuite) Semi Detached House with Detached Garage
Asking Price £164,950
4 Bedrooms
1 Reception
Property Overview
Status
For Sale
Style
Semi-detached House
Bedrooms
4
Receptions
1
Property Features
Tenure
Not Provided
Energy Rating
Heating
Oil
Broadband
*³
Property Financials
Price
Asking Price £164,950
Stamp Duty
Rates
£1,227.60 pa*¹
Typical Mortgage
Legal Calculator
Property Engagement
Views Last 7 Days
550
Views Last 30 Days
2,056
Views All Time
20,153
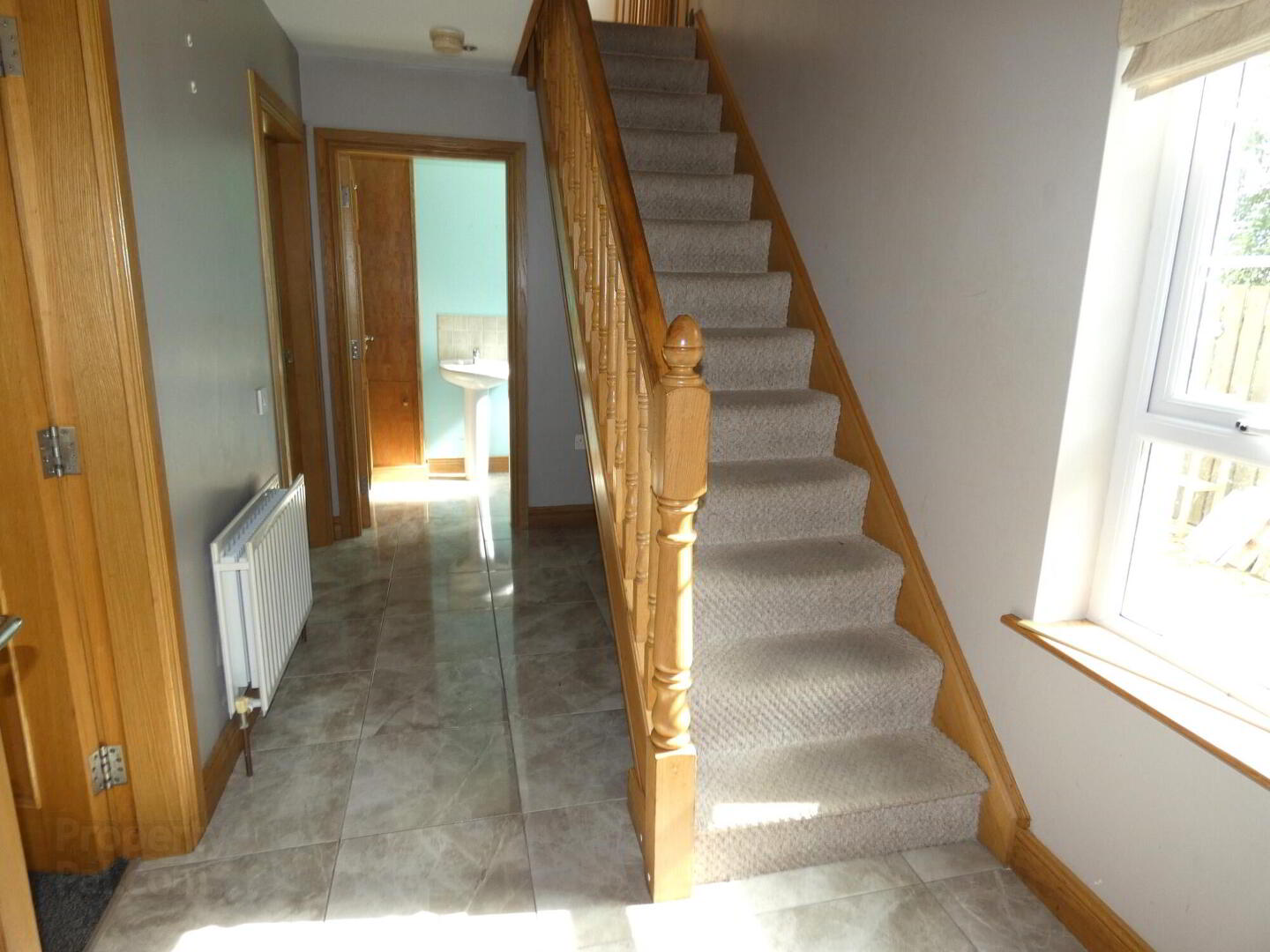
Features
- Oil fired heating.
- uPVC double glazed windows.
- Spacious 4 bedroom (2 ensuites), 1 ½ reception room accommodation.
- Oak doors fitted internally.
- Cul de sac location in the popular Edenmore development in Bendooragh and approximate 2 miles from Ballymoney with its numerous amenities.
- Within easy access to commuting routes to Coleraine, Ballymena and further afield.
We are delighted to offer for sale this spacious 4 bedroom (2 ensuite), 1 ½ reception room semi detached house with detached garage in a cul de sac location in the popular Edenmore development in Bendooragh which is located approximately 2 miles from Ballymoney with its numerous amenities.
The property offers bright and spacious accommodation and benefits from having oil fired heating, has uPVC double glazed windows and has oak doors fitted internally. Externally the property has uPVC fascia and soffits has a brick pavia driveway and parking area and has garden areas to the front and rear.
This property is sure to appeal to a wide range of prospective purchasers and early viewing is highly recommended to fully appreciate the location and accommodation of this family home.
- Entrance Porch:
- Tiled floor.
- Entrance Hall:
- Tiled floor, telephone point.
- Separate w.c:
- With w.c, wash hand basin, tiled splashback, tiled floor.
- Lounge:
- 4.75m x 3.35m (15'7 x 11'0)
(Including bay window)
With feature wall mounted fireplace – (for decoration only), T.V. point. - Kitchen/Dinette:
- 4.78m x 3.35m (15'8 x 11'0)
With a range of eye and low level units including Rangemaster Toledo cooker incorporating 5 gas rings, 2 electric ovens and a grill, extractor fan, 1 ½ bowl stainless steel sink unit, plumbed for an automatic dishwasher, glass display units, window pelmet with downlights, tiled floor, ceiling downlights. - Utility Room:
- 2.18m x 1.96m (7'2 x 6'5)
With low level units, circular stainless steel sink unit, oil fired boiler, plumbed for an automatic washing machine, tiled above worktop, tiled floor, extractor fan. - First Floor
- Landing Area:
- Shelved storage cupboard.
- Bathroom & w.c combined:
- 2.21m x 2.16m (7'3 x 7'1)
With fitted suite including bath, thermostatic shower over bath, shower screen, tiled around bath and shower unit, w.c, wash hand basin, tiled splashback, extractor fan. - Bedroom 1:
- 3.45m x 3.1m (11'4 x 10'2)
- Bedroom 2:
- 4.06m x 3.1m (13'4 x 10'2)
Ensuite with thermostatic shower, tiled cubicle, w.c, wash hand basin, tiled splashback, extractor fan. - Bedroom 3:
- 2.72m x 2.21m (8'11 x 7'3)
(including bay window) - Second Floor
- Landing/Study Area
- Bedroom 4:
- 4.47m x 3.28m (14'8 x 10'9)
With built in wardrobe.
Ensuite with electric shower, tiled cubicle, w.c wash hand basin, tiled splashback, extractor fan. - EXTERIOR FEATURES
- Detached Garage:
- 6.02m x 4.7m (19'9 x 15'5)
With roller door, pedestrian door, window, light and power points. - Brick pavia driveway with parking area to side of property.
- uPVC fascia and soffits.
- Stoned garden area to front of the property.
- Outside lights to front of the property.
- Extensive patio area of rear of the property.
- Boundary fence to rear of the property.
- Outside light to rear of the property.
- Outside tap to rear of the property.
Directions
Leave Ballymoney town centre along Castle Street and continue onto the Milltown Road and then onto the Bann Road. Continue along for approximately 2 miles to the village of Bendooragh. Turn left in Bendooragh onto the Bendooragh Road and after approximately 400 yards turn right into Edenmore and continue into the development taking the bend to the left. Then take the second road on the right into Edenmore Way. Then take the first turn on the left and the property is the last on the left hand side.

