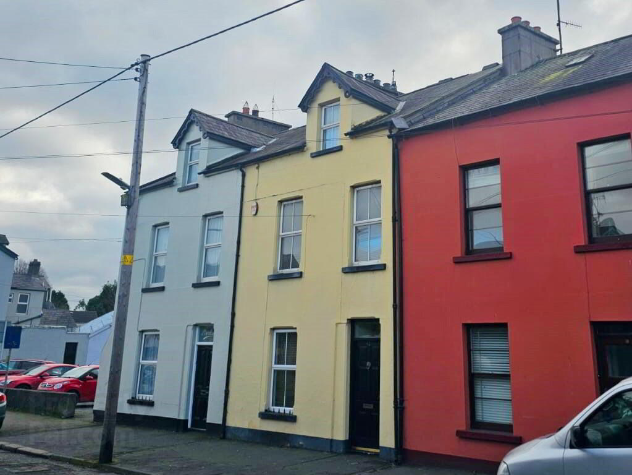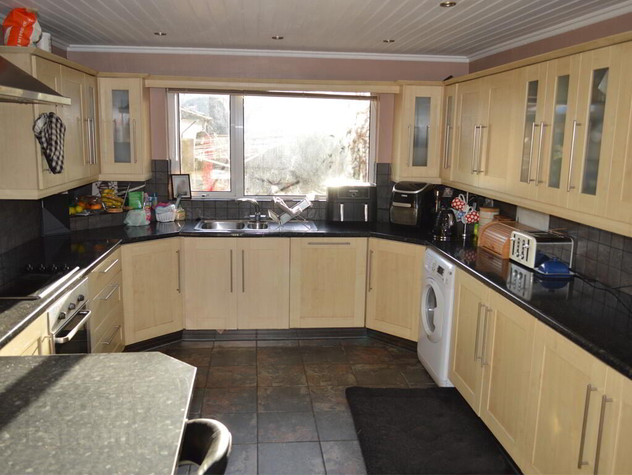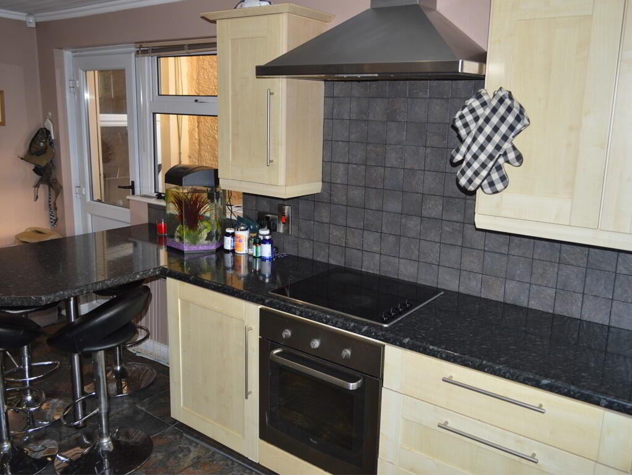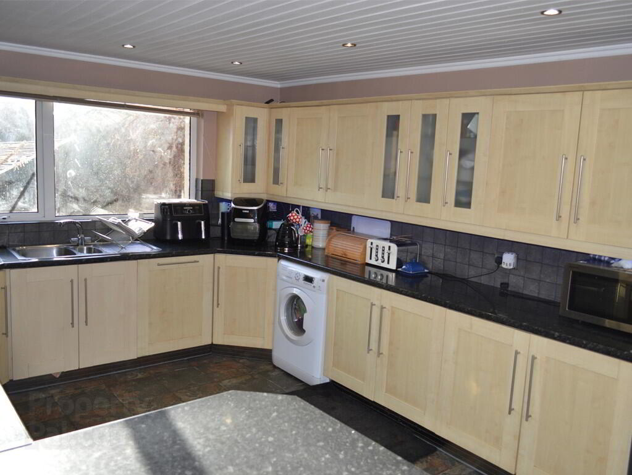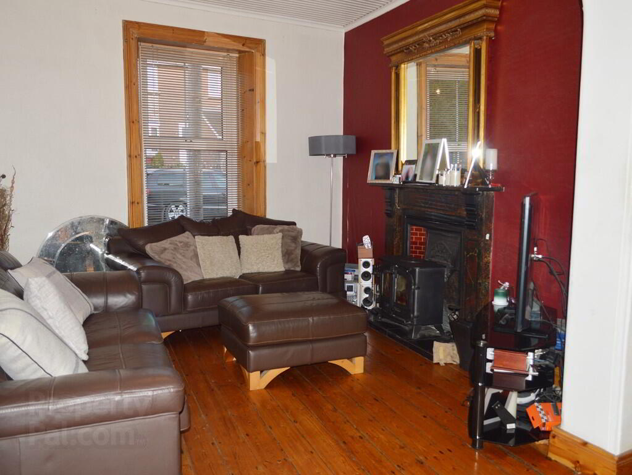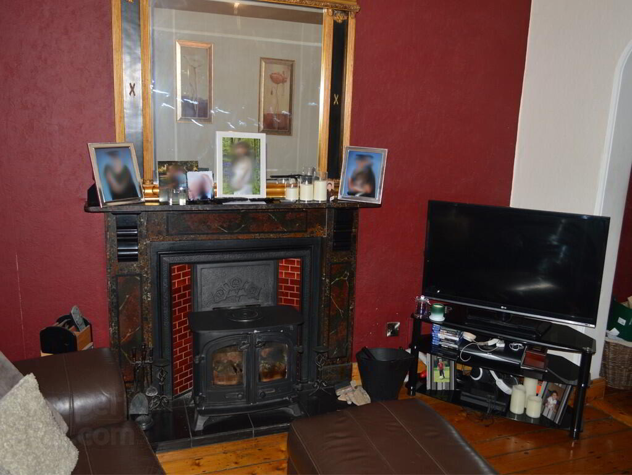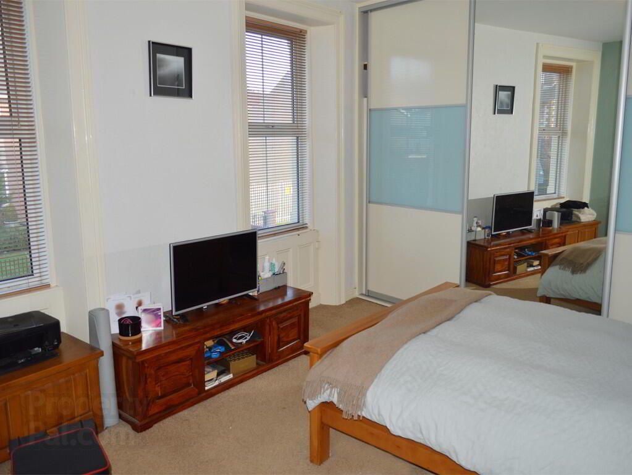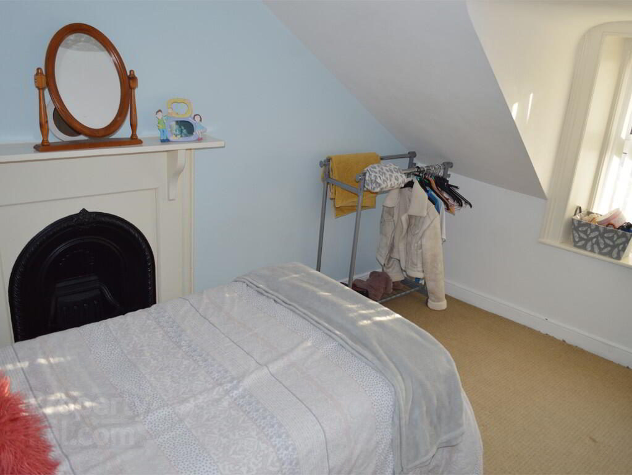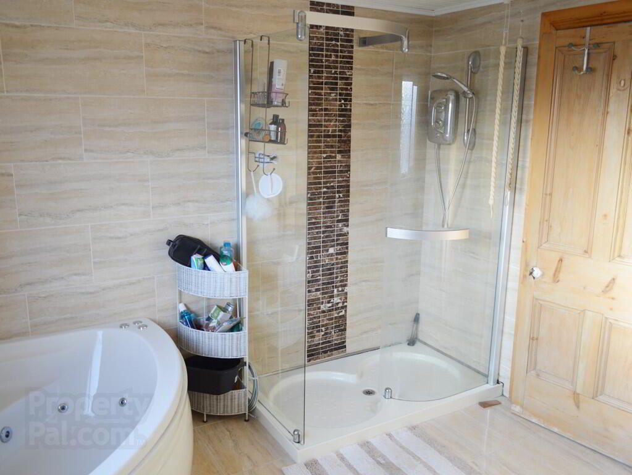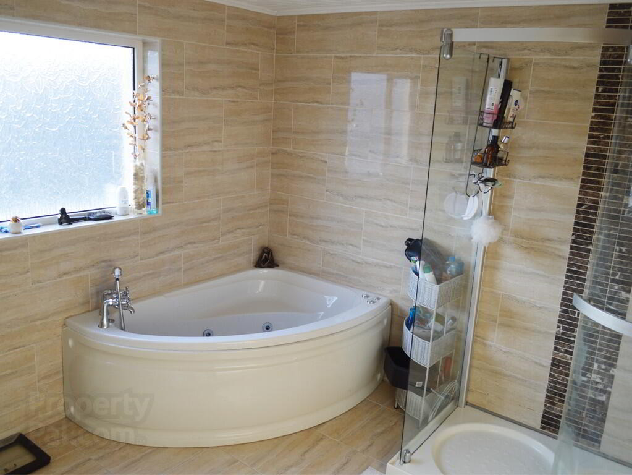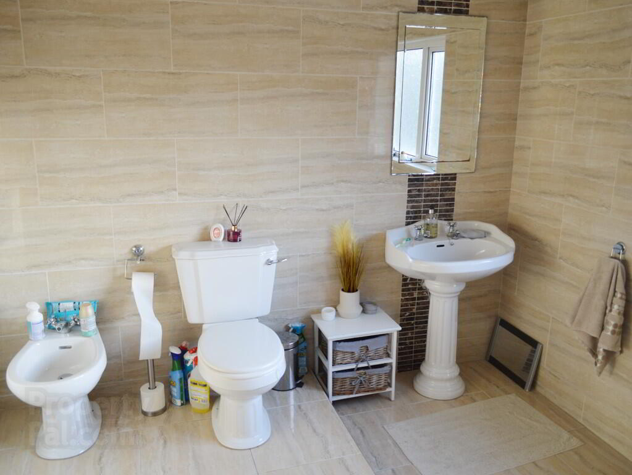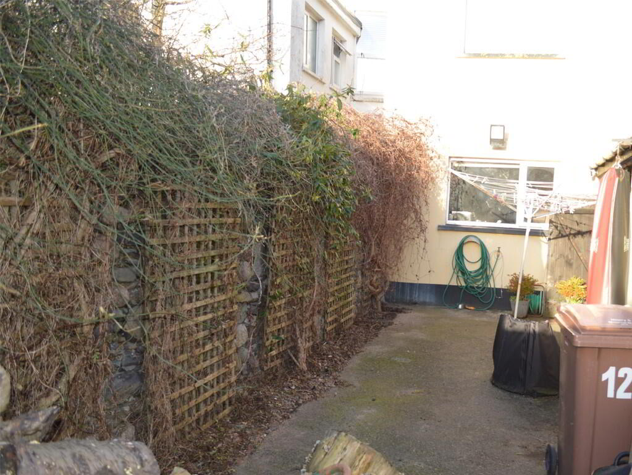12 East Street,
Warrenpoint, BT34 3JE
FEATURED
Sale agreed
4 Bedrooms
1 Bathroom
1 Reception
Property Overview
Status
Sale Agreed
Style
Mid Townhouse
Bedrooms
4
Bathrooms
1
Receptions
1
Property Features
Tenure
Not Provided
Energy Rating
Heating
Oil
Broadband
*³
Property Financials
Price
Last listed at Offers Over £185,000
Rates
£1,218.72 pa*¹
Property Engagement
Views Last 7 Days
187
Views Last 30 Days
1,989
Views All Time
7,287
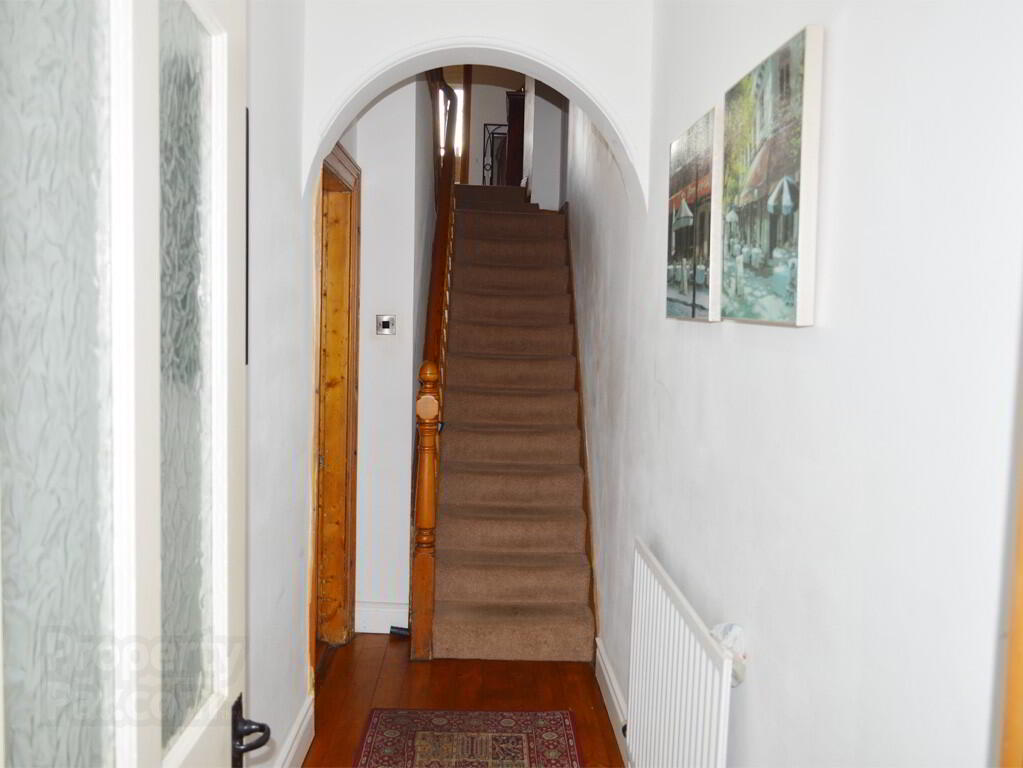
12 East Street is a beautifully presented 4 bedroom townhouse in the heart of Warrenpoint. Situated in a very convenient location just off Duke Street and close to all local amenities that Warrenpoint has to offer. Internally this family home is in excellent condition with nothing to do but simply move in. Externally the property has a rear concrete yard with rear access and parking. Ideally suited for first time buyer or investor like. Viewing highly recommended.
Entrance Porch: 1.15m x 1.3m - Solid Hardwood door. Solid wooden floor. Alarm control panel.
Entrance Hall: 3.59m x 1.17m - Solid wooden flooring. Ceiling coving. Single power point. Single radiator.
Kitchen / Diner: 5.3m x 3.3m - Range of high and low kitchen units. Electric hob & oven. Fridge/freezer. Washing machine. Integrated dishwasher. Extractor fan. Tiled floor. Tiled walls around work area. Under unit lighting. Wooden ceiling with recessed spot lights. Breakfast bar. 4 Double power points. Double radiator. Stainless steel sink unit. Rear door leading to rear yard.
Living Room: 3.5m x 3.35m - T.V point. Solid wooden flooring. Wood burning stove. Wooden panelled ceiling. Power points. Radiator. Open plan to dining room.
Dining Room: 3.6m x 3.79m - Solid wooden flooring. Wooden ceiling. Power point
Bathroom: 2.89m x 3.3m - Situated on the first floor. White suite. Tiled floor. Tiled walls. Jacuzzi bath. Walking shower. W.C. Wash hand basin. Bidet. Radiator. Wooden panelled ceiling.
Bedroom 1: 3.7m x 2.77m - Situated on the first floor of the property. Carpet flooring. T.V point. Double & single power points. Single radiator.
Bedroom 2: 3.47m x 4m - Situated on the first floor to the front of the property. T.V point. Carpet flooring. Build in sliding wardrobes. Power points. Single radiator.
Bedroom 3: 3.7m x 2.8m - Situated on the second floor of the property. Carpet flooring. Old style feature fireplace. Power point. Single radiator.
Bedroom 4: 4.6m x 3.4m - Situated on the second floor to the front of the property. Wooden flooring. Old style feature fireplace. Power point. Single radiator.
Outside: Large store with boiler and oil tank. Rear concrete yard with rear access. Outside tap.
Additional features
* Oil fired central heating. *P.V.C Double glazed windows. Rear concrete yard. Carpets, Blinds & Curtains.


