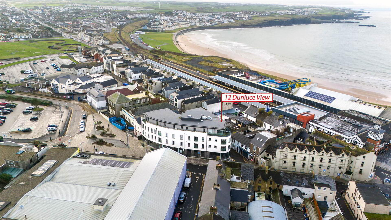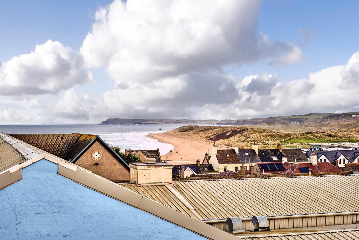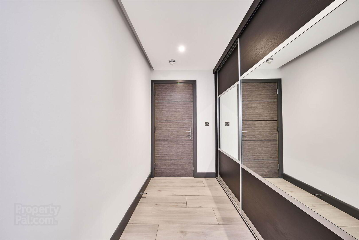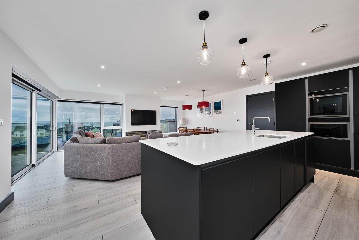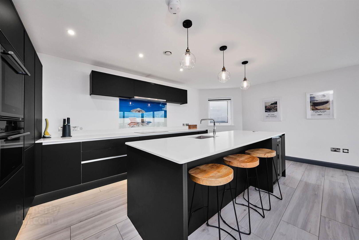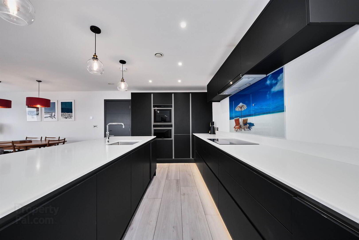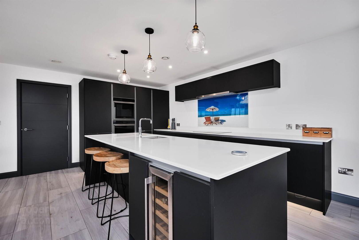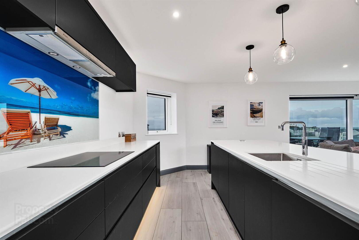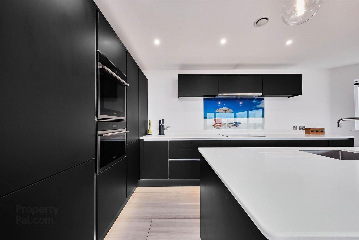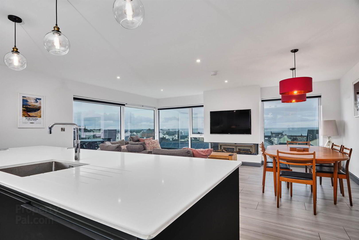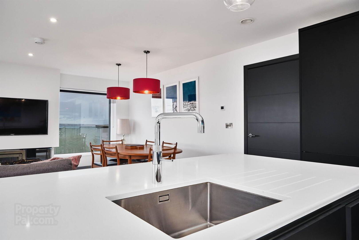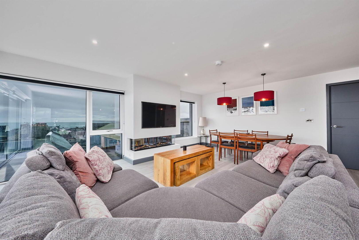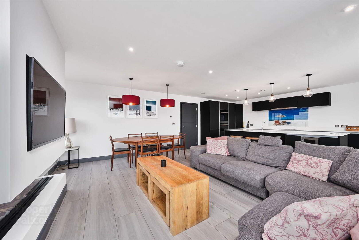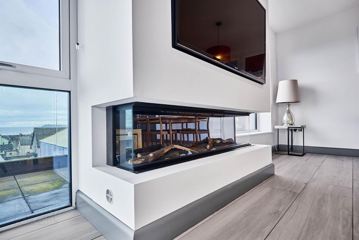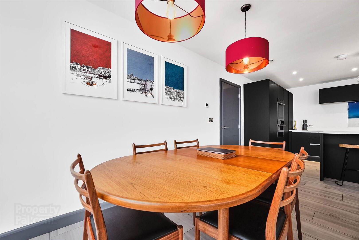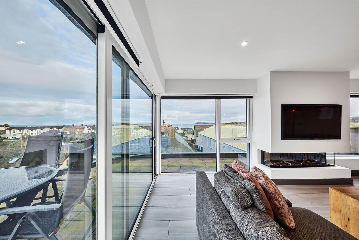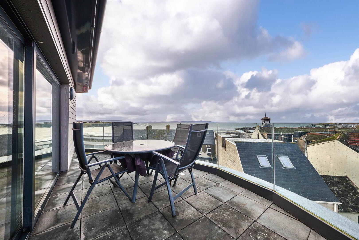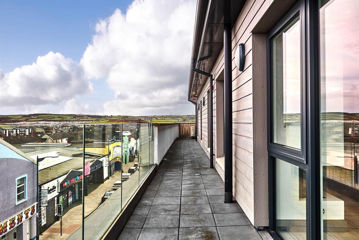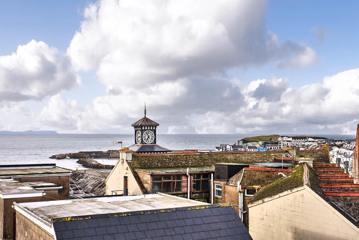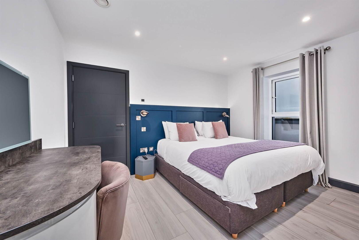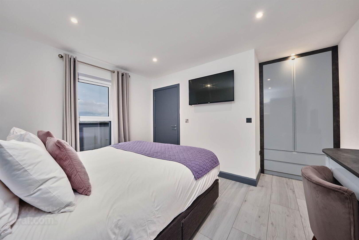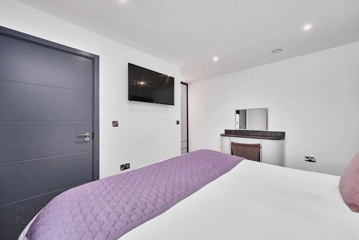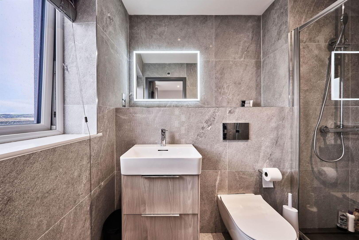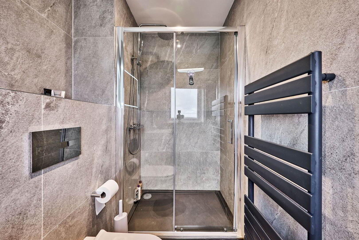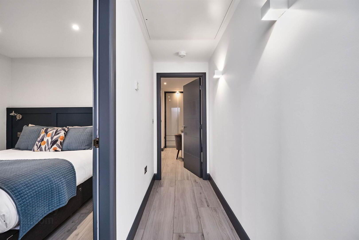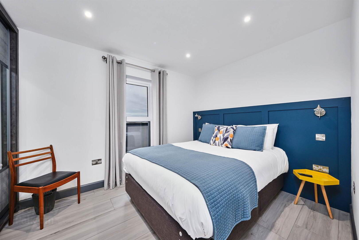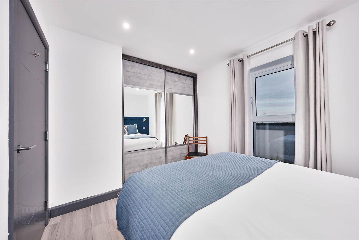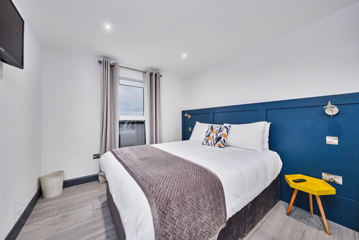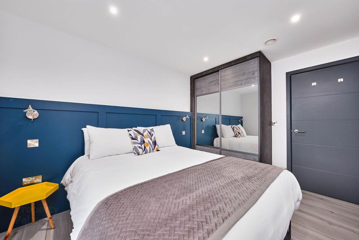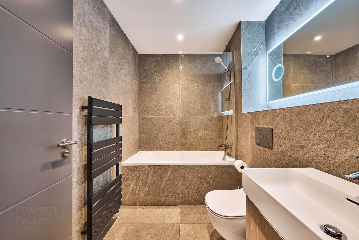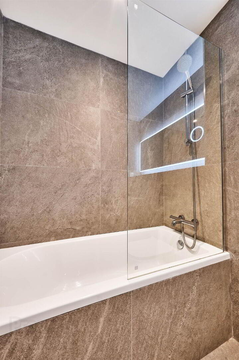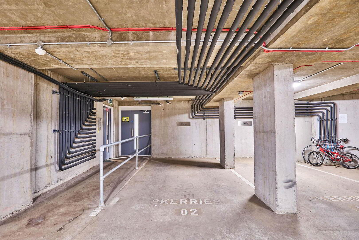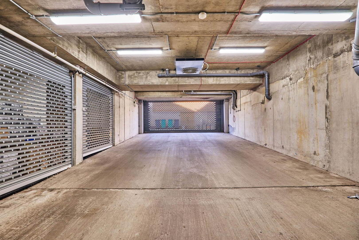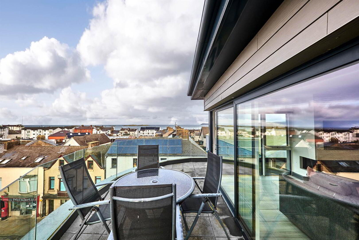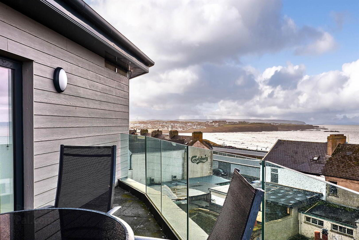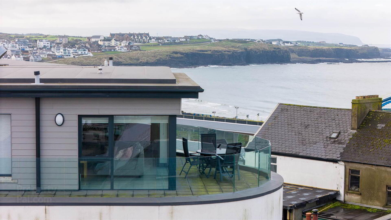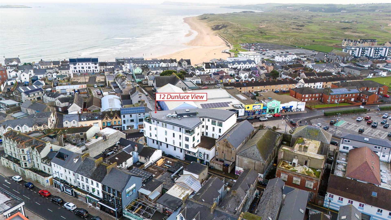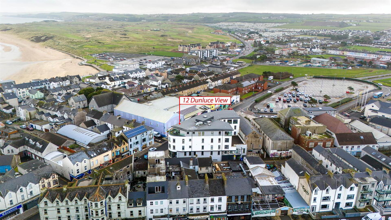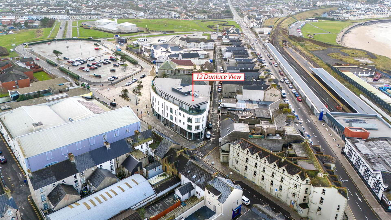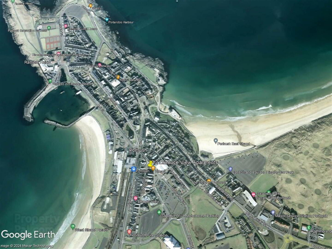12 Dunluce View Apartments, 24 Dunluce Avenue,
Portrush, BT56 8DW
3 Bed Penthouse Apartment
Offers Over £595,000
3 Bedrooms
1 Reception
Property Overview
Status
For Sale
Style
Penthouse Apartment
Bedrooms
3
Receptions
1
Property Features
Tenure
Leasehold
Energy Rating
Heating
Air Source Heat Pump
Property Financials
Price
Offers Over £595,000
Stamp Duty
Rates
Not Provided*¹
Typical Mortgage
Legal Calculator
In partnership with Millar McCall Wylie
Property Engagement
Views All Time
956
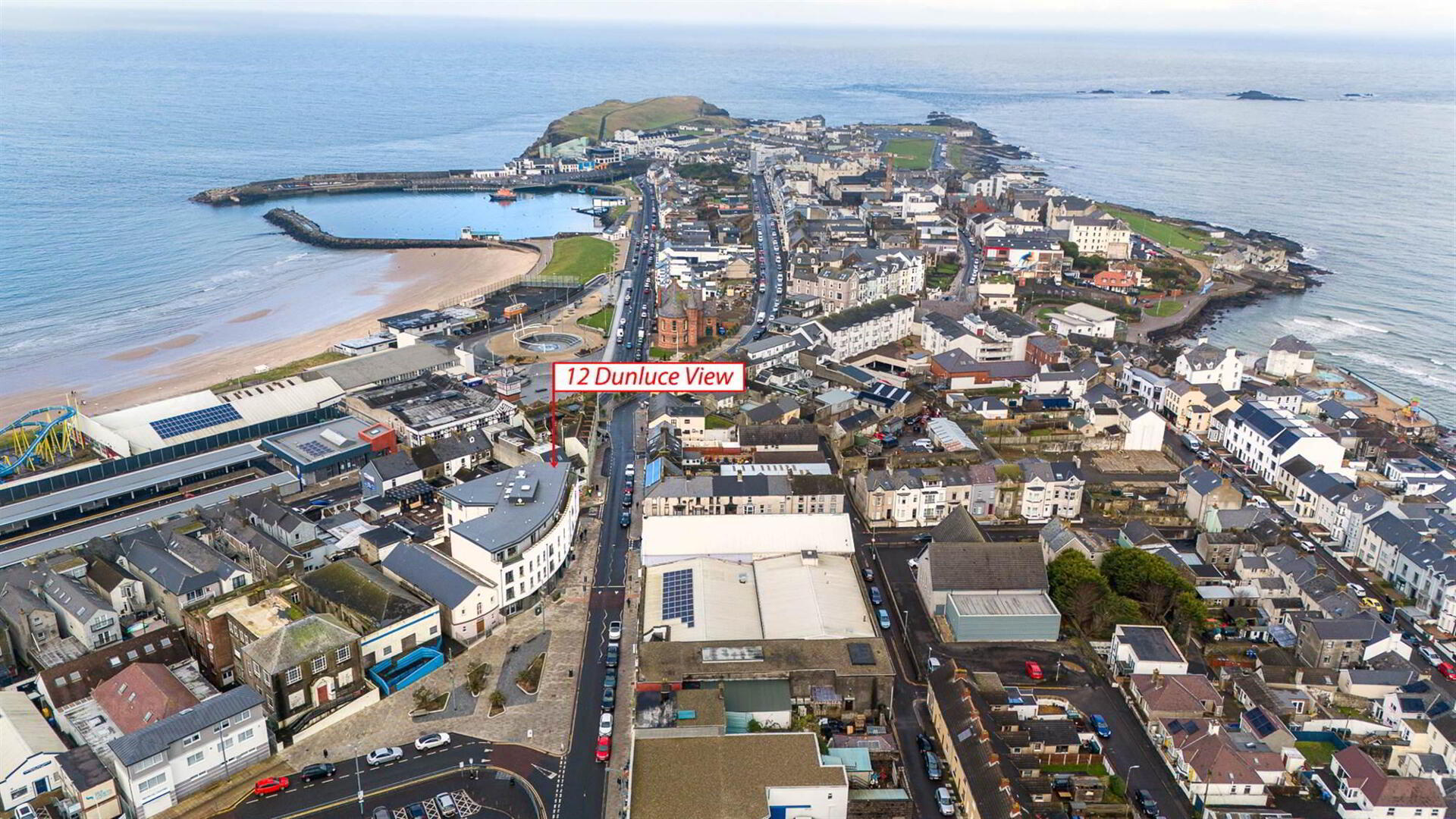
Features
- Air Source Heat Pump With Heat Miser
- PVC Double Glazed Windows
- Nuaire Ventilation System
- Stunning Sea Views Across Atlantic Ocean towards West Strand, Skerries and East Strand
- One Underground Parking Space (Option To Purchase One Extra Space)
- Lift Access To All Floors
- 398 Sqaure Foot Wrap Around Balcony With Sliding Doors Offering Views In Every Direction
Ground Floor
- COMMUNAL ENTRANCE HALL:
- With stair and lift access to all floors.
Third Floor
- ENTRANCE HALL:
- With part mirrored slide robes, wired for wall lighting, access to roof space and skylight window.
- OPEN PLAN LOUNGE/KITCHEN/DINING AREA:
- 7.85m x 5.87m (25' 9" x 19' 3")
(max) - KITCHEN:
- With undermount stainless steel sink unit with Quooker tap set in granite island with integrated dishwasher, plumbed for automatic washing machine, wine fridge, seating for three people, pop up socket power port and additional storage. High and low level built in units set in granite worktop with overhead storage, integrated ‘Hotpoint’ induction hob with ‘Faber’ canopy cooker hood above and glass splashback, ‘Hotpoint’ double eye level ovens, integrated fridge freezer, larder cupboard, saucepan drawers, drawer bank, under unit lighting, recessed lighting and tiled floor.
- LOUNGE/DINING AREA:
- With large electric fire set in media wall with recess for flat screen T.V., recessed lighting, tiled floor, feature corner window with sliding patio doors leading to wrap around tiled balcony with frameless glass balustrade with views across Atlantic Ocean towards Skerries. Additional window with views towards Harbour and West Strand Beach.
- BEDROOM (1):
- 3.84m x 3.33m (12' 7" x 10' 11")
With wall mounted headboard with built in lighting, built in wardrobe with drawers below, recessed lighting, tiled floor and views across The Skerries. (average) - ENSUITE SHOWER ROOM:
- Ensuite off with wall mounted w.c. with flush plate, wash hand basin set in vanity unit with illuminated mirror and tiled shelf above, fully tiled walk in shower cubicle with mains rainfall shower, vertical heated towel rail, fully tiled walls, extractor fan, shaver point, recessed lighting, tiled floor and views across East Strand Beach.
- BEDROOM (2):
- 3.3m x 2.44m (10' 10" x 8' 0")
With wall mounted headboard with built in lighting, part mirrored slide robes, recessed lighting, tiled floor and views across East Strand Beach. - BEDROOM (3):
- 3.3m x 2.87m (10' 10" x 9' 5")
With wall mounted headboard with built in lighting, part mirrored built in slide robes, recessed lighting, tiled floor and views towards Atlantic Ocean towards The Skerries and East Strand Beach. (average) - BATHROOM:
- With white suite comprising w.c. with flush plate, wash hand basin with storage below and large illuminated mirror and tiled shelf above, telephone hand shower over mains bath with tiled surround, vertical heated towel rail, fully tiled walls, shaver point, extractor fan, recessed lighting and tiled floor.
Outside
- Secure private parking for one car in basement accessed by electrically operated roller door. This parking area is accessed from Eglinton Street (after the Fire Station) proceeding onto Eglinton Lane (one way lane) were the garage doors will be visible on your right.
Management Company
- Please note that all purchasers will become a shareholder in a management company formed to provide building insurance and maintain communal areas. Current service charge is £952.00 per annum. (12.02.24)
Directions
Approaching Portrush from either Coleraine or Portstewart turn onto Eglinton Street and proceed into the town towards the train Station and Barrys Amusements. At this point turn right onto Dunluce Street and Dunluce Apartments will be located on your right hand side after Eglinton Lane.


