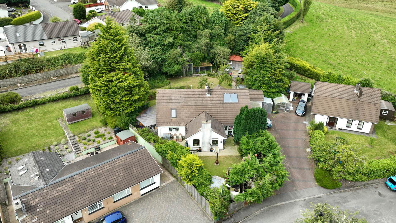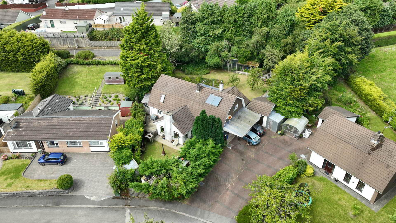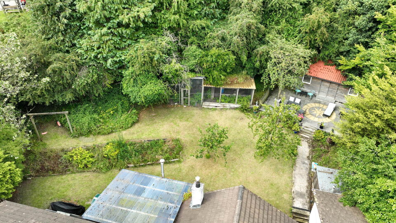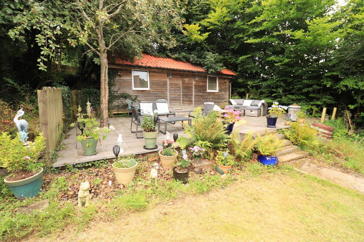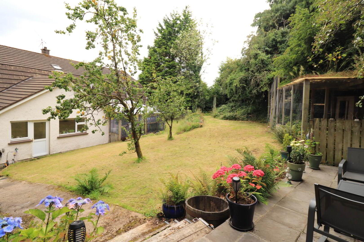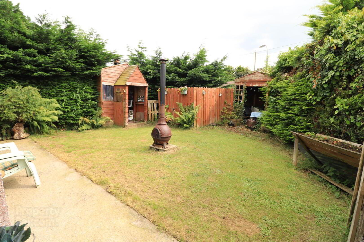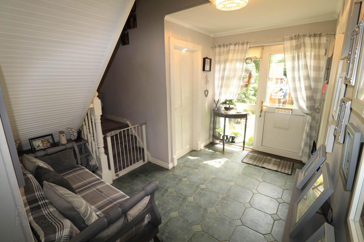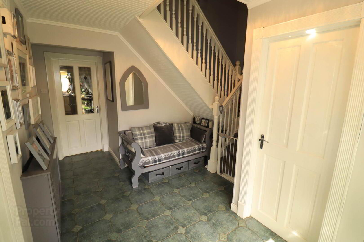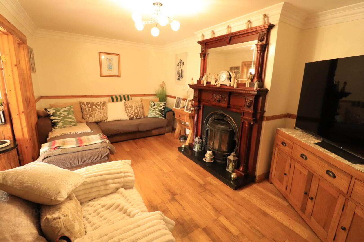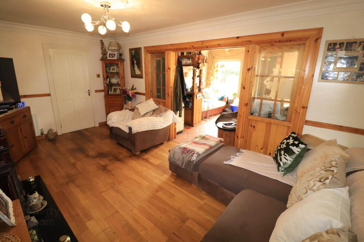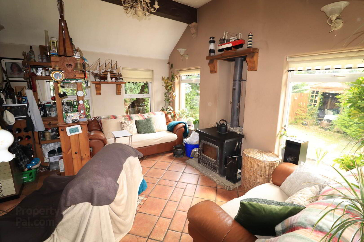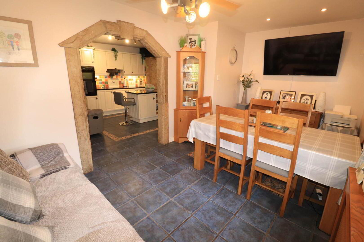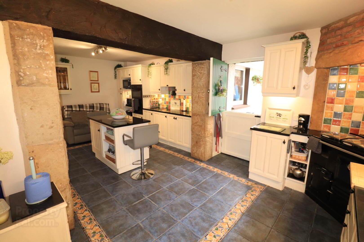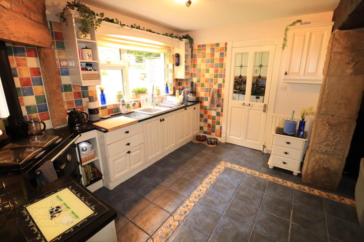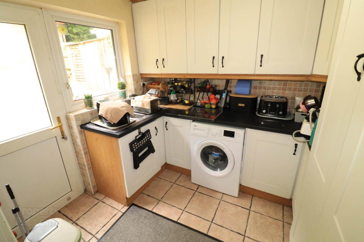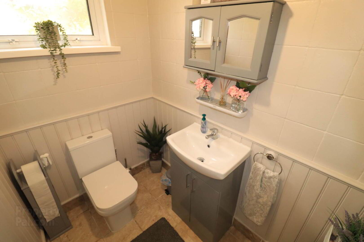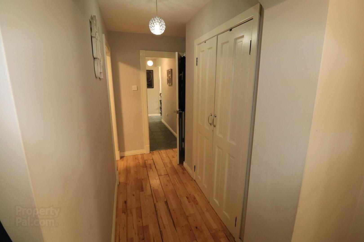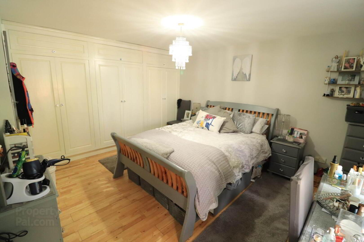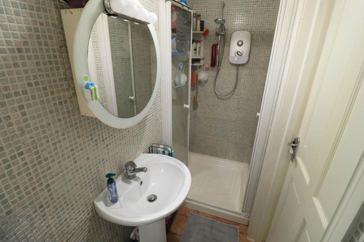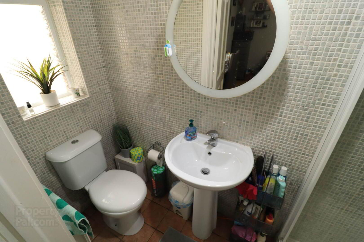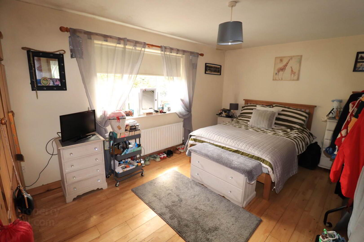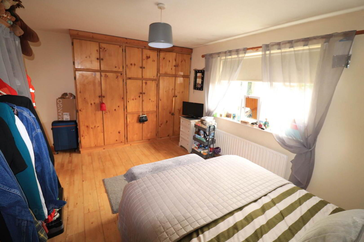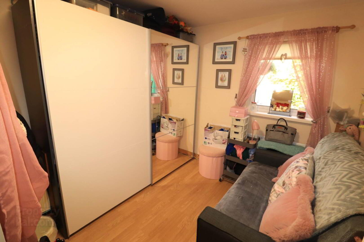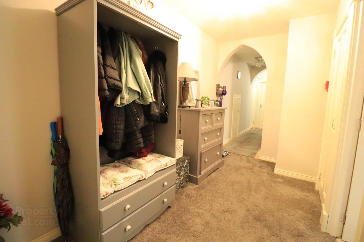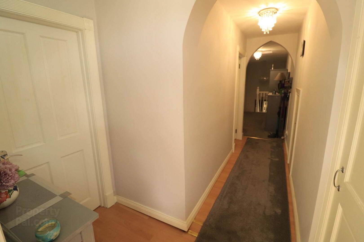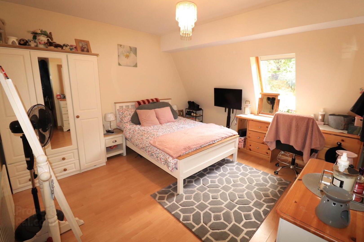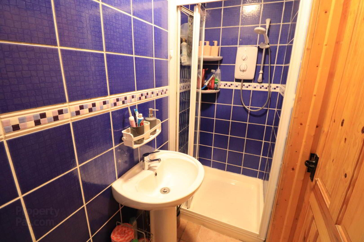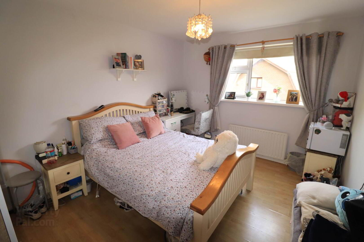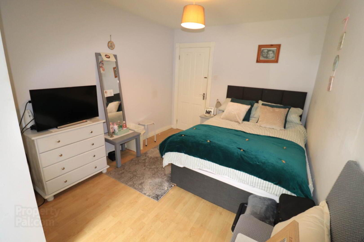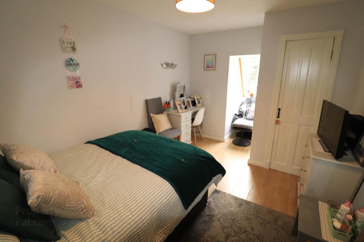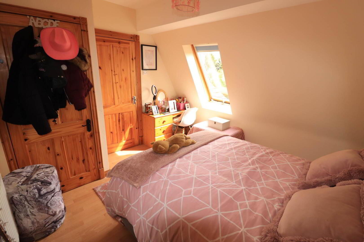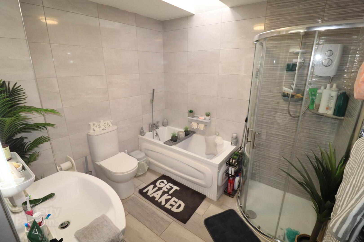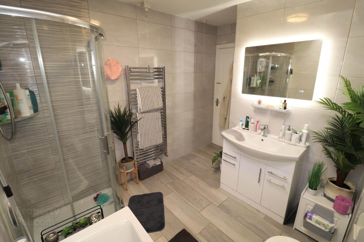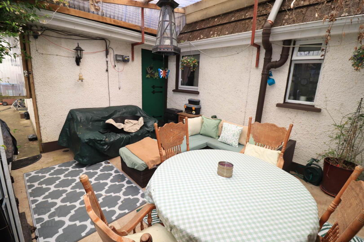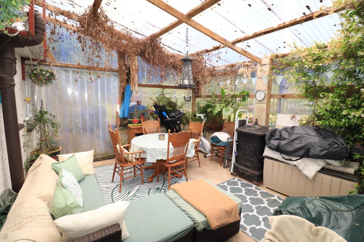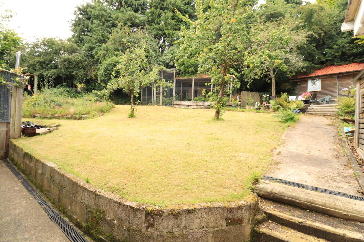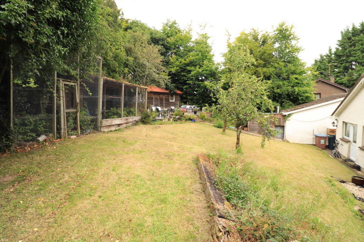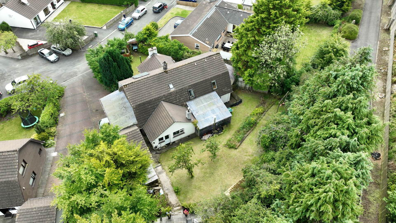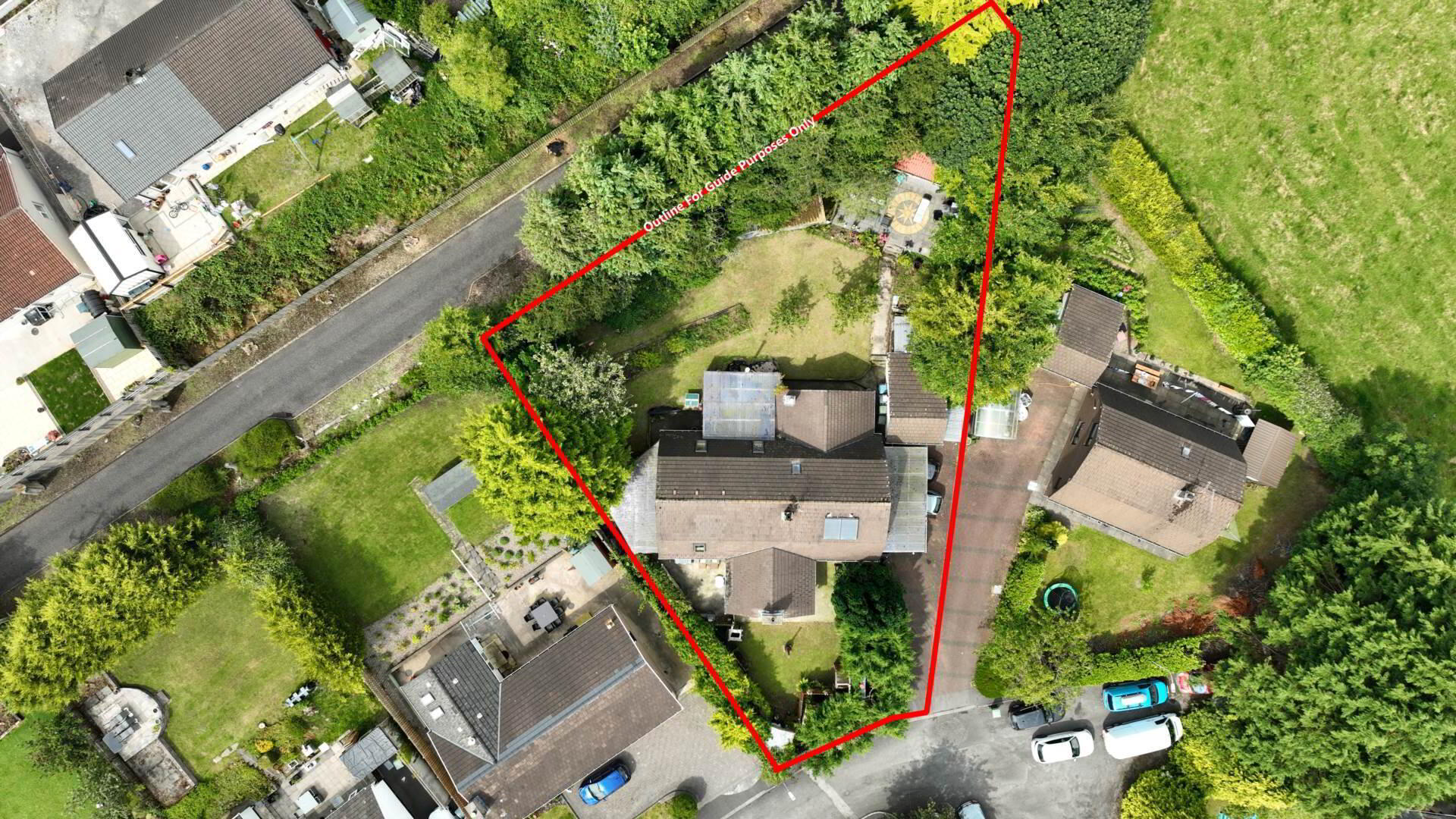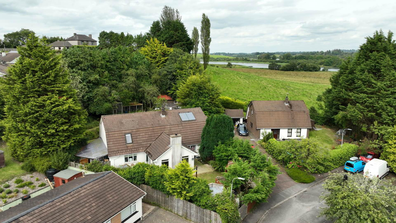12 Drumlyon Drive,
Enniskillen, BT74 5LP
7 Bed Detached House
Offers Over £325,000
7 Bedrooms
4 Bathrooms
2 Receptions
Property Overview
Status
For Sale
Style
Detached House
Bedrooms
7
Bathrooms
4
Receptions
2
Property Features
Tenure
Freehold
Energy Rating
Heating
Oil
Broadband
*³
Property Financials
Price
Offers Over £325,000
Stamp Duty
Rates
£2,225.48 pa*¹
Typical Mortgage
Legal Calculator
In partnership with Millar McCall Wylie
Property Engagement
Views Last 7 Days
195
Views Last 30 Days
1,094
Views All Time
9,798
 Welcome to this spacious and stylish detached home, nestled in the corner of a charming small development of just 13 houses. Ideally located on the edge of Enniskillen town, this home offers both tranquillity and convenience, with a host of local amenities within walking distance.
Welcome to this spacious and stylish detached home, nestled in the corner of a charming small development of just 13 houses. Ideally located on the edge of Enniskillen town, this home offers both tranquillity and convenience, with a host of local amenities within walking distance. Key Features:
• 6 Bedrooms: 3 bedrooms upstairs and 3 downstairs, offering exceptional flexibility for your living arrangements. Whether you need extra space for guests, a home office, or a playroom, this home adapts and is ideal for large families or multi-generational living
• 4 Bathrooms: Including 2 ensuites and a main bathroom that was fully renovated just 2 years ago
• Modern open plan Kitchen/Dining area: contemporary setup, perfect for family meals and gatherings
• Separate Utility: Extra space for laundry and storage
• Reception/Sunroom: a cosy room perfect for relaxing or entertaining with a fitted back boiler stove and double doors giving access to your private garden
External features:
• Large Garden Area: space for outdoor activities, enjoying nature, or entertaining guests in your private oasis
• Enclosed Entertainment Area: Attached to the house, this space is ideal for hosting guests or enjoying a quiet evening
• Detached Garage, Outdoor Shed and Patio Area: Perfect for extra storage and outdoor entertaining
• Tarmac Driveway: ensuring convenience and ample space for parking
Situated on the edge of the vibrant Enniskillen town centre, you`ll be close to shops, restaurants, schools, and all local amenities, making everyday living easier. This home offers the perfect combination of space, style, and location. Don`t miss the opportunity to make this dream home your reality!
Viewing Strictly by Appointment Only.
Contact us today to arrange a viewing!
Tel: 028 6632 8282
Email: [email protected]
Notice
Please note we have not tested any apparatus, fixtures, fittings, or services. Interested parties must undertake their own investigation into the working order of these items. All measurements are approximate and photographs provided for guidance only.

