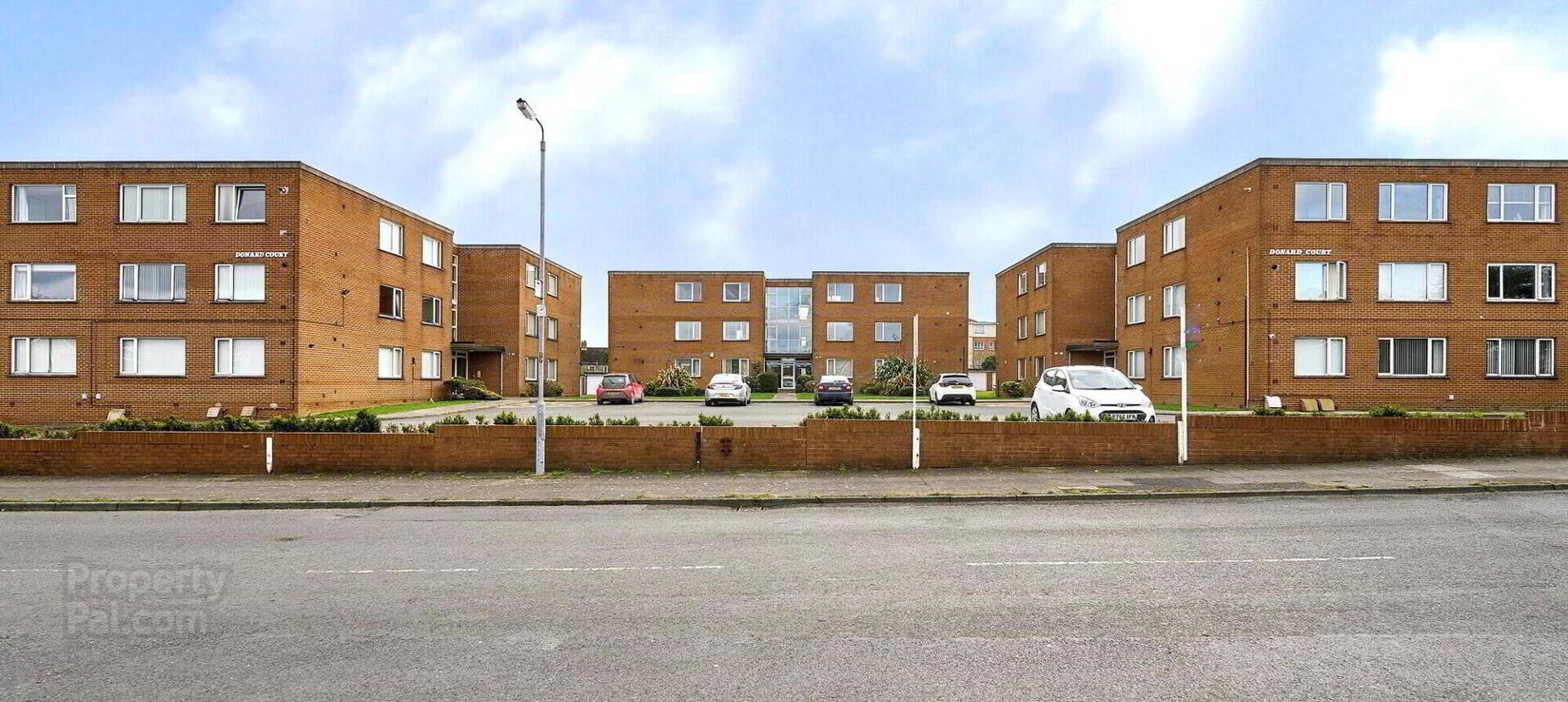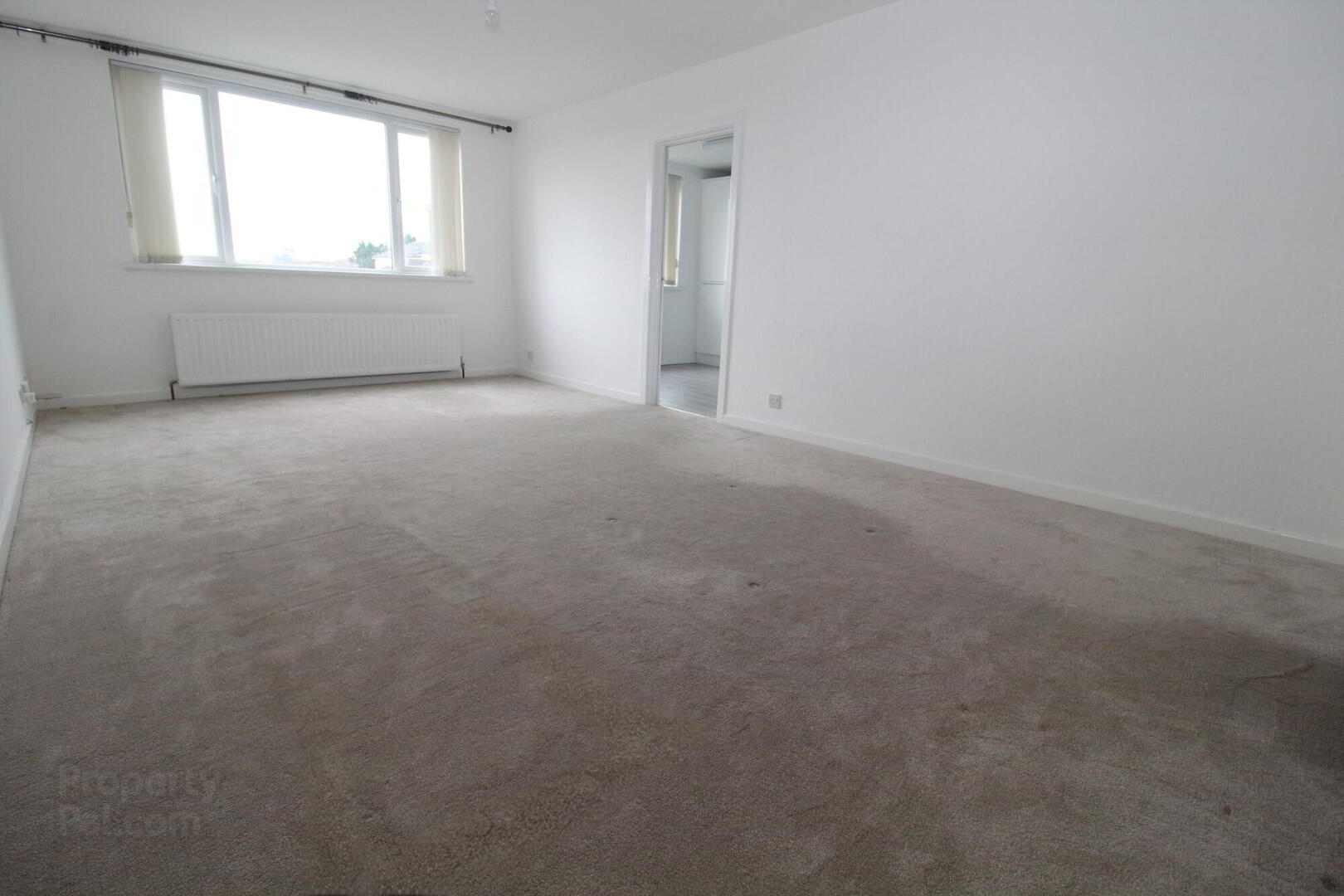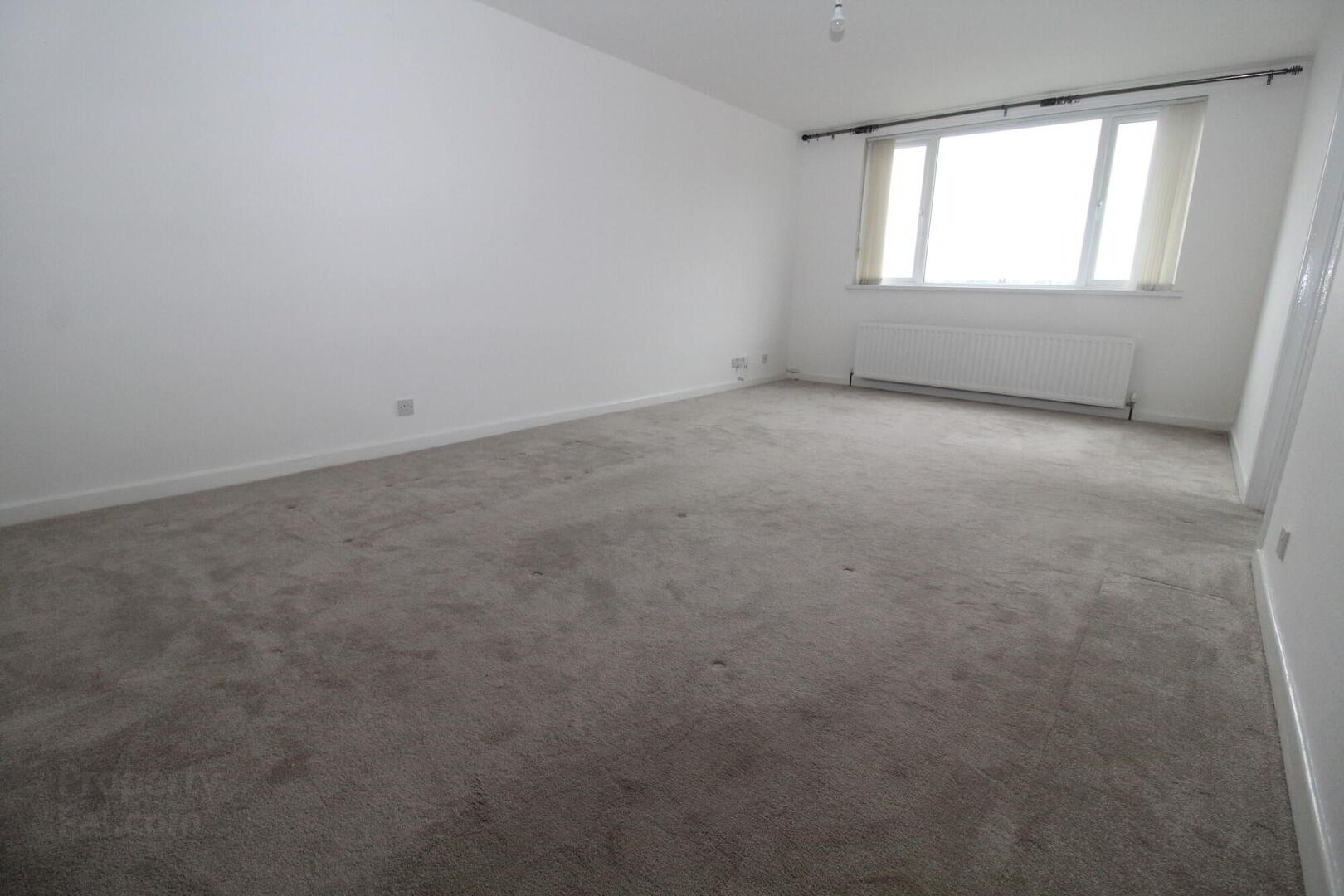


12 Donard Court,
Rugby Road, Bangor, BT20 3QN
2 Bed Apartment
Sale agreed
2 Bedrooms
1 Bathroom
1 Reception
Property Overview
Status
Sale Agreed
Style
Apartment
Bedrooms
2
Bathrooms
1
Receptions
1
Property Features
Tenure
Not Provided
Energy Rating
Heating
Gas
Broadband
*³
Property Financials
Price
Last listed at Offers Around £125,000
Rates
£730.96 pa*¹
Property Engagement
Views Last 7 Days
38
Views Last 30 Days
208
Views All Time
6,802

Features
- Modern second floor apartment
- Bright living room with space for dining
- Contemporary fitted kitchen
- Two double bedrooms
- uPVC double glazing & GFCH
- Well maintained grounds & car park
- Private garage
- Secure intercom entry system
- Popular & convenient location
- Chain free
This second floor apartment has been modernised and refurbished to create a property ready to move into. The apartment comprises spacious living room with space for dining, modern fully fitted kitchen, two double bedrooms and contemporary bathroom. The apartment is bright, spacious and, unusually for an apartment, boasts great storage and a private garage.
Located in a convenient residential area in Bangor West, the property is close to Bangor town centre and Springhill shopping centre. A range of leading schools are also close at hand while Belfast is only a short commute away. The apartment is within a well maintained block with private parking and intercom entry system providing secure low maintenance living.
This apartment will appeal to a wide range of purchasers, including first time buyers, buy to let landlords and those wishing to downsize.
Ground floor
- Communal hallway
- With secure intercom system.
Second floor
- Entrance hall
- With cloakroom.
- Living room
- 6.17m x 3.57m (20' 3" x 11' 9")
Spacious living room with space for dining, door leading to kitchen and carpet. - Kitchen
- 3.57m x 3.16m (11' 9" x 10' 4")
Contemporary kitchen with both high and low level units offering ample storage. The kitchen has been finished with plumbing for washing machine, single drainer stainless steel sink and laminate floor. - Bedroom 1
- 3.87m x 3.48m (12' 8" x 11' 5")
Double bedroom with carpet. - Bedroom 2
- 3.87m x 3.17m (12' 8" x 10' 5")
Double bedroom with carpet. - Bathroom
- Modern bathroom with white suite comprising of a panelled bath with thermostatically shower over, low flush WC and pedestal wash hand basin. The bathroom is finished with large built in storage cupboard, fully tiled walls and tiled floor.
External
- Private garage with up and over door and electrics.
Private car park and well maintained gardens.
Directions
Rugby Road





