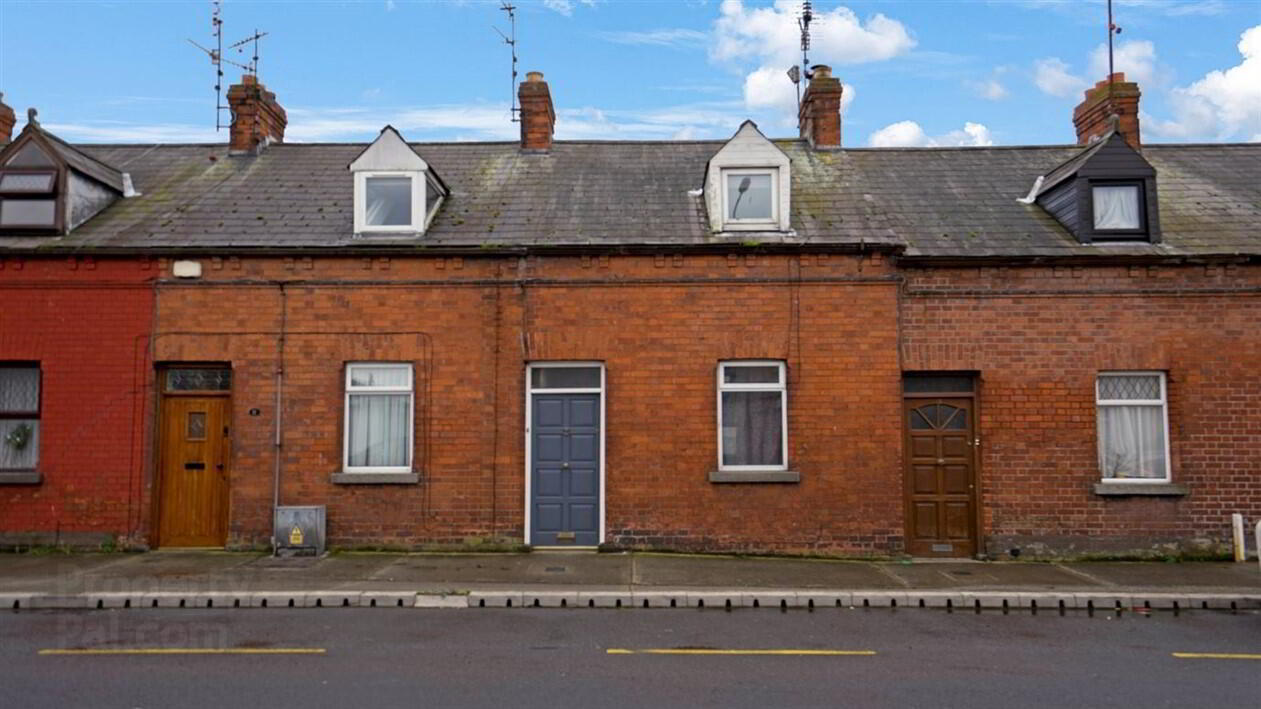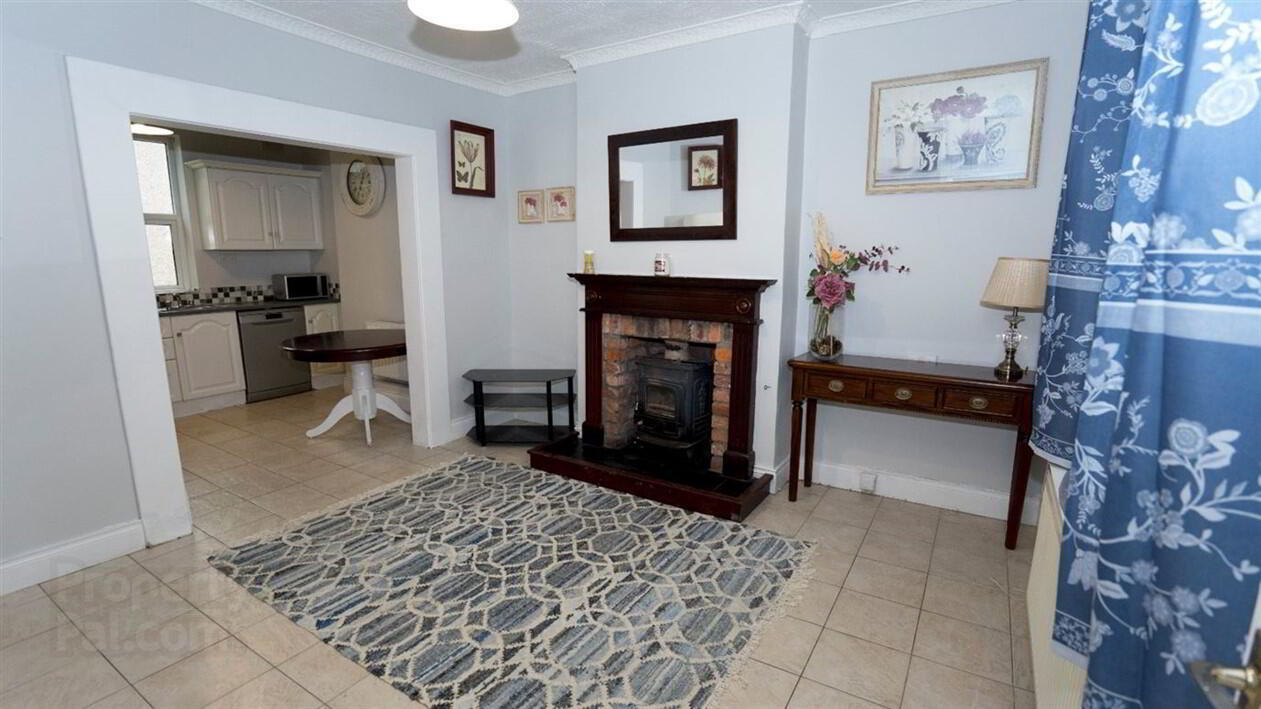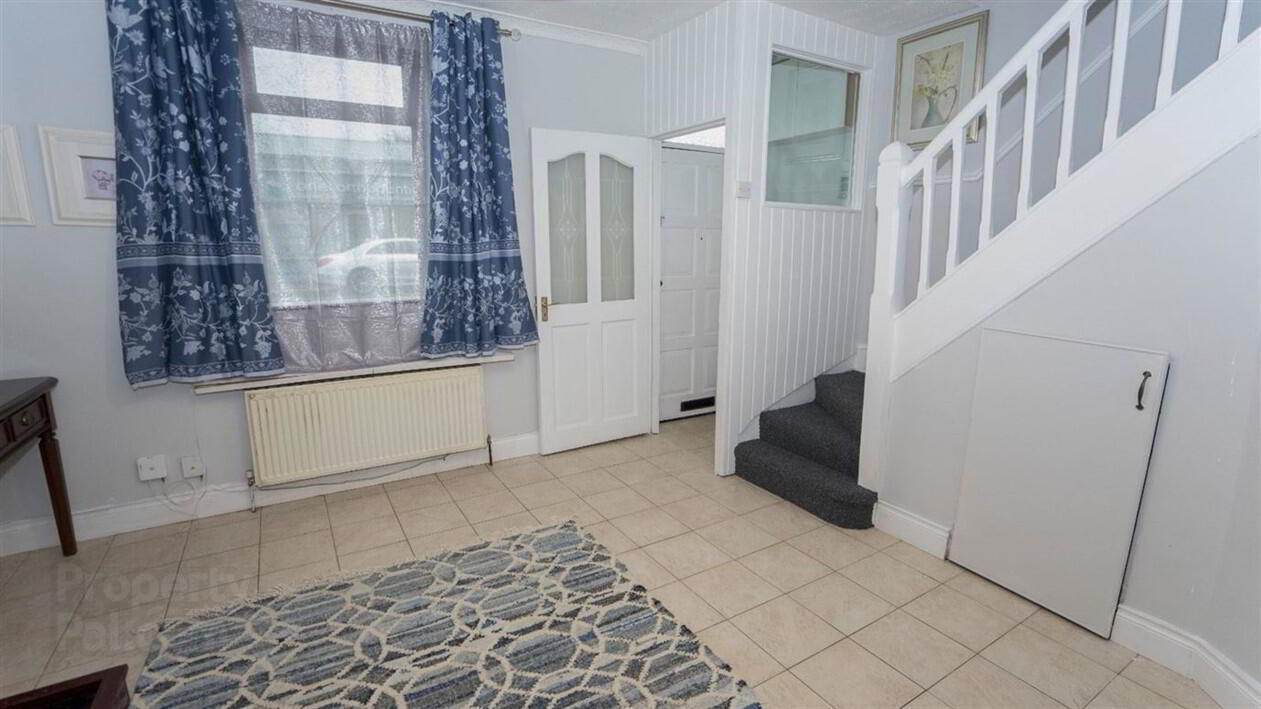


12 Cuchulainn Terrace,
Castletown Road, Dundalk, A91X6R2
2 Bed House
Price €180,000
2 Bedrooms
1 Bathroom
Property Overview
Status
For Sale
Style
House
Bedrooms
2
Bathrooms
1
Property Features
Tenure
Not Provided
Energy Rating

Property Financials
Price
€180,000
Stamp Duty
€1,800*²
Rates
Not Provided*¹
Property Engagement
Views Last 7 Days
89
Views Last 30 Days
343
Views All Time
1,385

Features
- Oil fired central heating Solid fuel stove in living room Double glazed windows and doors Wood, tiled and carpet flooring rear enclosed yard On site car parking to rear with entrance off Legion Avenue Walking distance to shops, schools (primary & secondary), public transport, pubs, take-aways etc. M1 (exit 17) only 1.8 miles away
DNG Duffy is thrilled to introduce this delightful red-brick two-bedroom mid-terraced property, meticulously maintained and presented in impeccable condition. This charming home offers a perfect blend of comfort, convenience, and warmth. With tenants currently insitu, this property is the ideal investment opportunity in Dundalk town centre.
Accommodation:
Upon entering, you'll find a welcoming hallway that leads to a cozy kitchen-living area - the heart of this home, where you can create memories and enjoy daily living. There are two well-appointed bedrooms, perfect for your family or guests, and a main bathroom for your convenience.
Heating Delights:
Stay toasty year-round with oil-fired central heating, ensuring warmth throughout the home. Additionally, revel in the comforting glow of a stove fire, adding both style and coziness to your living space.
Perfectly Positioned:
The Castletown area is a prime, central location in Dundalk, offering you the best of both worlds. You're less than a ten-minute stroll away from Dundalk town center, ensuring that you have easy access to all the amenities, shops, and schools you need. Whether you're running errands or looking for entertainment, everything is right at your doorstep. There is off-street parking available at the back of the property.
Negotiator
Paul Clarke
Ground Floor -
Porch - 1.0m x 1.0m
Living Room - 3.7m x 3.7m
Kitchen/Diner Room - 3.0m x 3.6m
Bathroom - 2.2m x 2.2m
Second Floor -
Landing - 1.0m x 2.0m
Bed Room 1 - 4.0m x 3.9m
Bedroom 2 - 2.9m x 3.9m

Click here to view the 3D tour

