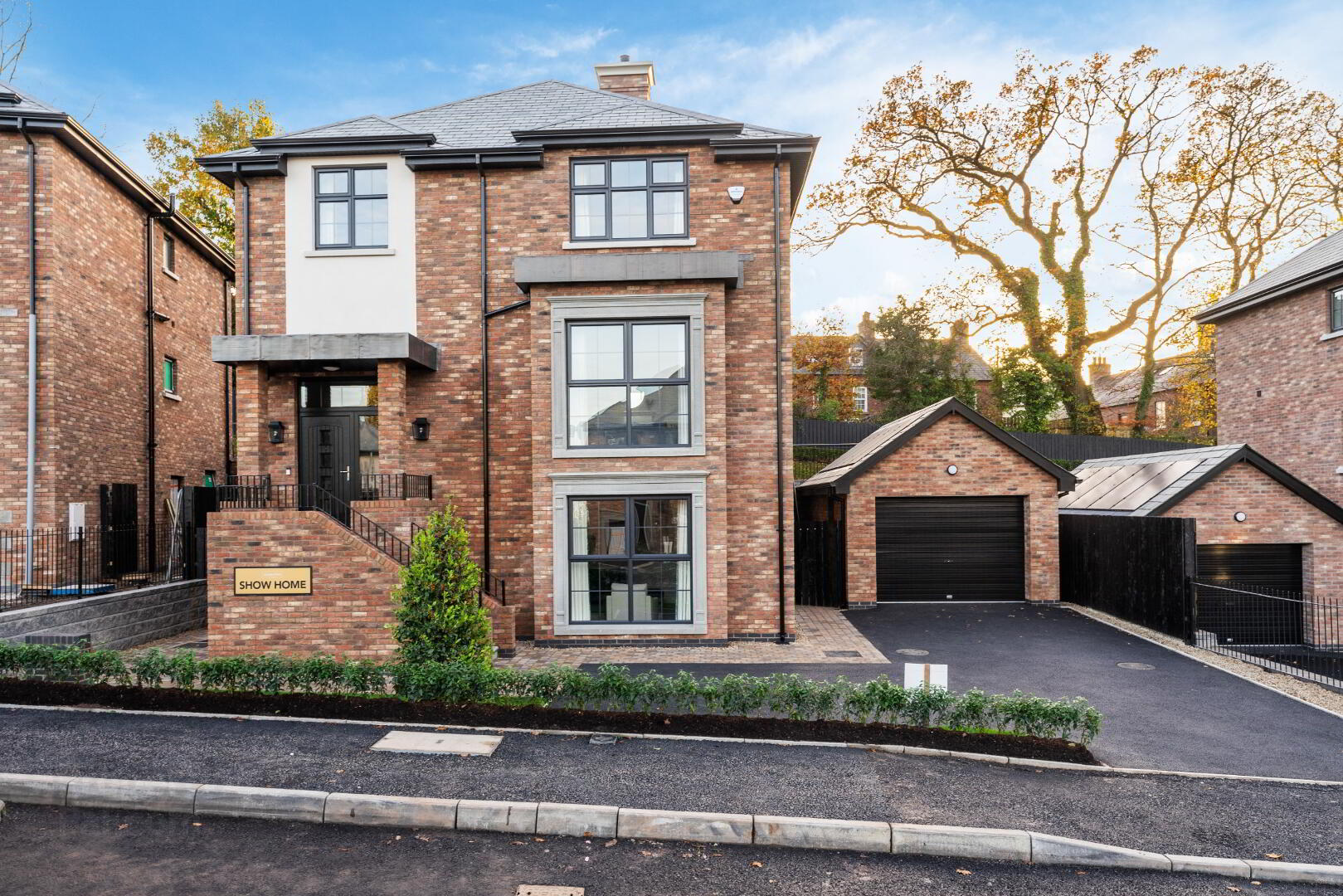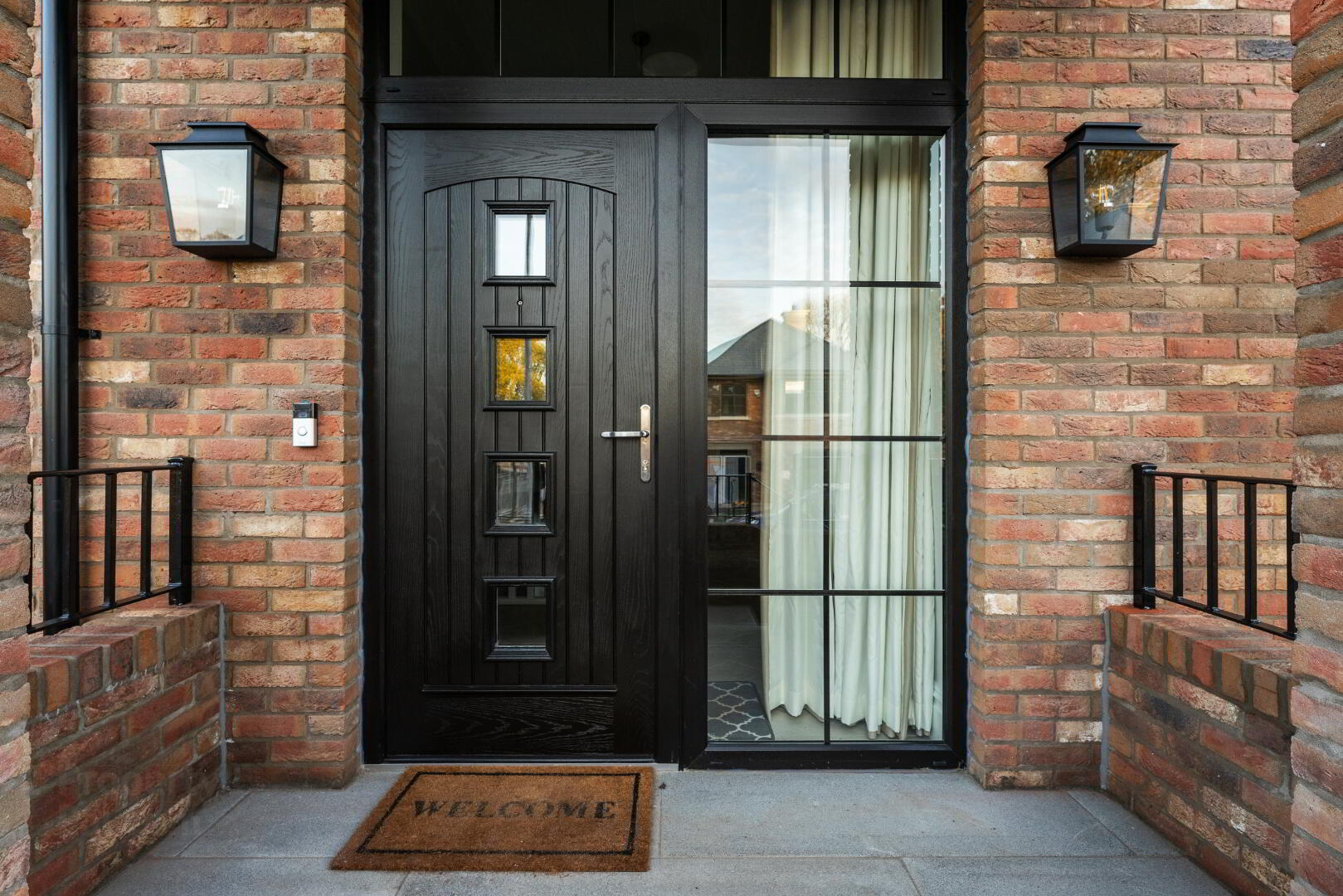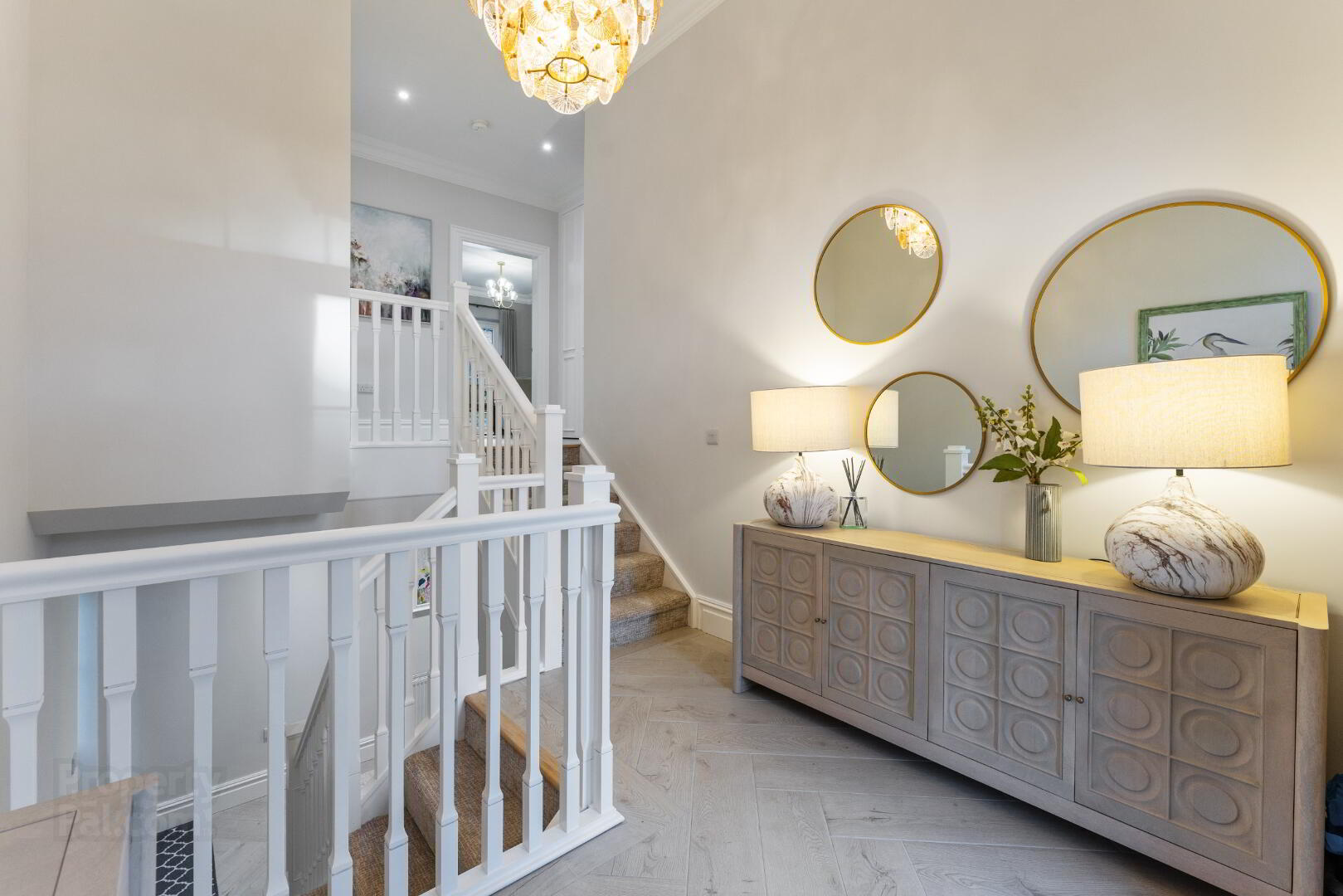


12 Cromlyn Wood,
Lisburn Road, Royal Hillsborough, BT26 6TX
4 Bed Detached House
Asking Price £799,950
4 Bedrooms
3 Bathrooms
3 Receptions
Property Overview
Status
For Sale
Style
Detached House
Bedrooms
4
Bathrooms
3
Receptions
3
Property Features
Tenure
Freehold
Heating
Gas
Property Financials
Price
Asking Price £799,950
Stamp Duty
Rates
Not Provided*¹
Typical Mortgage
Property Engagement
Views Last 7 Days
817
Views Last 30 Days
13,159
Views All Time
34,731

Features
- Superb detached luxury former show home located within the select and exclusive Cromlyn Wood development and only minutes from the heart of the picturesque and affluent Royal Hillsborough village.
- Constructed by acclaimed home builders Alskea Ltd. renowned for their exceptional and award winning build quality.
- Boasting lavish and impeccably designed interiors, combining beautiful period style features with state of the art energy efficient home comforts.
- Versatile multi-generational accommodation, extending to c2734q ft to include:
- Impressive reception hall with high ceiling.
- Gracious drawing room with feature fireplace and gas fired stove.
- Expansive open plan luxury kitchen/dining/snug with walk-in pantry and French doors to rear gardens.
- Large family/cinema room.
- Home office.
- Utility room.
- Four well proportioned bedrooms.
- Principal bedroom with contemporary ensuite.
- Family bathroom with free standing deep filled bath.
- Energy efficient natural gas fired central heating.
- Underfloor heating to ground floor.
- Cosytoes electric under floor heating to bathrooms and ensuites.
- Heatmiser Smart enabled digital heating control system.
- Sophisticated Intruder alarm system and 'Ring' doorbell.
- Impressive energy efficient 'A' epc rating.
- Detached garage with 8 Photovoltaic solar panels and wired for electric car charge point.
- Beautifully landscaped gardens and outdoor spaces with enclosed garden to rear.
- Only minutes to local amenities, including, scenic walks, gastro pubs, artisan shops and cafes, and excellent medical, educational, sports and leisure facilities.
- Only a short stroll to the prestigious Downshire Tennis Club, Hillsborough Forest Park, and Downshire primary school.
- Within easy access of Sprucefield shopping complex, and main arterial and commuter links, leading to Belfast City, the International and Dublin airports.
- NHBC 10 year warranty.
OPEN VIEWING MONDAY 30th DECEMBER 2024 12-2PM.
Embrace a life of luxury in one of Northern Ireland´s most sought-after areas
Number 12 Cromlyn Wood offers the opportunity to purchase a former show home. Built by award winning developer Alskea, this exceptional home is built with traditional cavity wall construction with multi blend brick facing walls, blue base brick, render wall panels and reconstituted granite window and door surrounds.
Exceptionally located in one of Northern Ireland´s most sought-after places to live, Cromlyn Wood showcases a collection of outstanding homes and apartments situated in an unbeatable, renowned area. Positioned in the esteemed town of Royal Hillsborough, a location which boasts sophistication, tranquillity and modern living, prospective residents of Cromlyn Wood are provided with a once in a lifetime opportunity to enjoy an exclusive and unparalleled residential experience.
With a prime location in the affluent town of Hillsborough, the homes at Cromlyn Wood are characterised by their exclusivity and elegance. Situated at the gateway to a lifestyle of both luxury and convenience, Cromlyn Wood is within reach of it all. Accessible by foot, Hillsborough´s charming Main Street can be reached within just ten minutes, providing a wealth of opportunity to kick back and relax at one of the town´s many beloved eateries. With The Plough Inn, The Parson´s Nose, and The Hillside Bar and Restaurant situated just a short distance away, residents of Cromlyn Wood are spoilt for choice when it comes to sampling the local cuisine. What´s more, a number of cosy cafés, including the popular Keane´s Coffee Deli, are located within the area.
Surrounded by a selection of green, open spaces, Cromlyn Wood is the perfect choice for those who love to spend time in the great outdoors. With Hillsborough Forest Park positioned just a stone´s throw away, this natural paradise offers, not only, a serene setting for leisurely strolls, but a hub of activity and adventure for every member of the family to enjoy.
The renowned Hillsborough Castle and Gardens is also home to a range of events which are sure to appeal to a wide variety of buyers, whether it be exploring the beautiful landscape or delving into history and culture at one of the Castle´s many exhibitions and tours.
For homeowners hoping to enjoy a relaxing round of golf, look no further than Lisburn Golf Club which can be reached in a short five-minute drive. Founded in 1905, this much-loved club is steeped in a rich history and praised for its lush treelined fairways.
In addition to providing an array of nearby exciting things to see and do, Cromlyn Wood is also conveniently placed to ensure easy access to a multitude of everyday amenities. With a selection of convenience stores, local boutiques, leading schools, and entertainment and leisure facilities, all located just a short distance away, this prestigious area truly has everything a homeowner may need. Also positioned right on the doorstep, Sprucefield Retail Park is home to an outstanding selection of shops, including Marks & Spencer, Sainsburys and B&Q. With on-site parking and access just off the M1, Sprucefield Shopping Centre offers the perfect opportunity for homeowners to indulge in an afternoon of retail therapy or appreciate one of the many events and displays that take place all year round.
Thanks to excellent road and public transport links, Royal Hillsborough is also situated within a short drive of Belfast´s bustling city centre, meaning that the homes at Cromlyn Wood are ideal for those seeking a peaceful escape without sacrificing urban convenience. With an accessibly placed bus stop situated right outside of the Cromyln Wood development, in addition to Sprucefield Park and Ride located less than three miles away, homeowners can experience hassle free travel to Belfast City and beyond. If a commute to further afield is required, both Belfast International Airport and George Best City Airport can also be easily accessed.
Offering a collection of detached homes and apartments, the properties at Cromyln Wood have been designed with utmost care and attention to detail in order to ensure a comfortable and elegant living space.
Redefining contemporary living, each home benefits from luxurious high-quality fixtures and fittings throughout, in addition to modern finishes and stylish design choices. From sophisticated interiors to impressive exteriors, each of the homes at Cromlyn Wood offer a unique charm, perfect for hosting and entertaining guests, alongside relaxing and unwinding within a tranquil haven.
ACCOMMODATION:-
Entrance Hall:-
Lounge:- 5.72m x 4.42m (18'9" x 14'6")
LVT flooring, gas fire.
Kitchen/Dining/Snug:- 8.64m x 5.5m (28'4" x 18'1")
High and low level units, island, inset sink and Qooker tap, quartz worktops, full compliment of integrated 'Neff' appliances, including, induction hob, double oven, fridge, freezer, and dishwasher
Pantry:- 2.64m x 0.97m (8'8" x 3'2")
Built in open shelving.
WC:- 2.26m x 0.97m (7'5" x 3'2")
Home Office:- 4.14m x 3.18m (13'7" x 10'5")
Shower Room:-3.18m x 1.35m (10'5" x 4'5")
Tiled shower enclosure, low flush WC, wash hand basin, vanity unit.
Utility Room:- 3.18m x 2.84m (10'5" x 9'4")
High and low level units, plumbed for washing machine and tumble dryer.
Storage:- 3.96m x 2.74m (12'12" x 8'12")
Living Room:- 5.72m x 5.08m (18'9" x 16'8")
LVT flooring.
Principal Bedroom:- 4.45m x 3.96m (14'7" x 12'12")
Ensuite:- 2.03m x 2.03m (6'8" x 6'8")
Fully tiled shower enclosure, low flush WC, wash hand basin, vanity unit.
Bedroom 2:- 4.04m x 3.96m (13'3" x 12'12")
Bedroom 3:- 3.35m x 3.07m (10'12" x 10'1")
Bedroom 4:- 3.07m x 2.87m (10'1" x 9'5")
Bathroom:- 3.07m x 2.18m (10'1" x 7'2")
Free standing bath, recessed mirror, fully tiled shower enclosure.
Garage;-
Detached garage with 8 solar panels.




