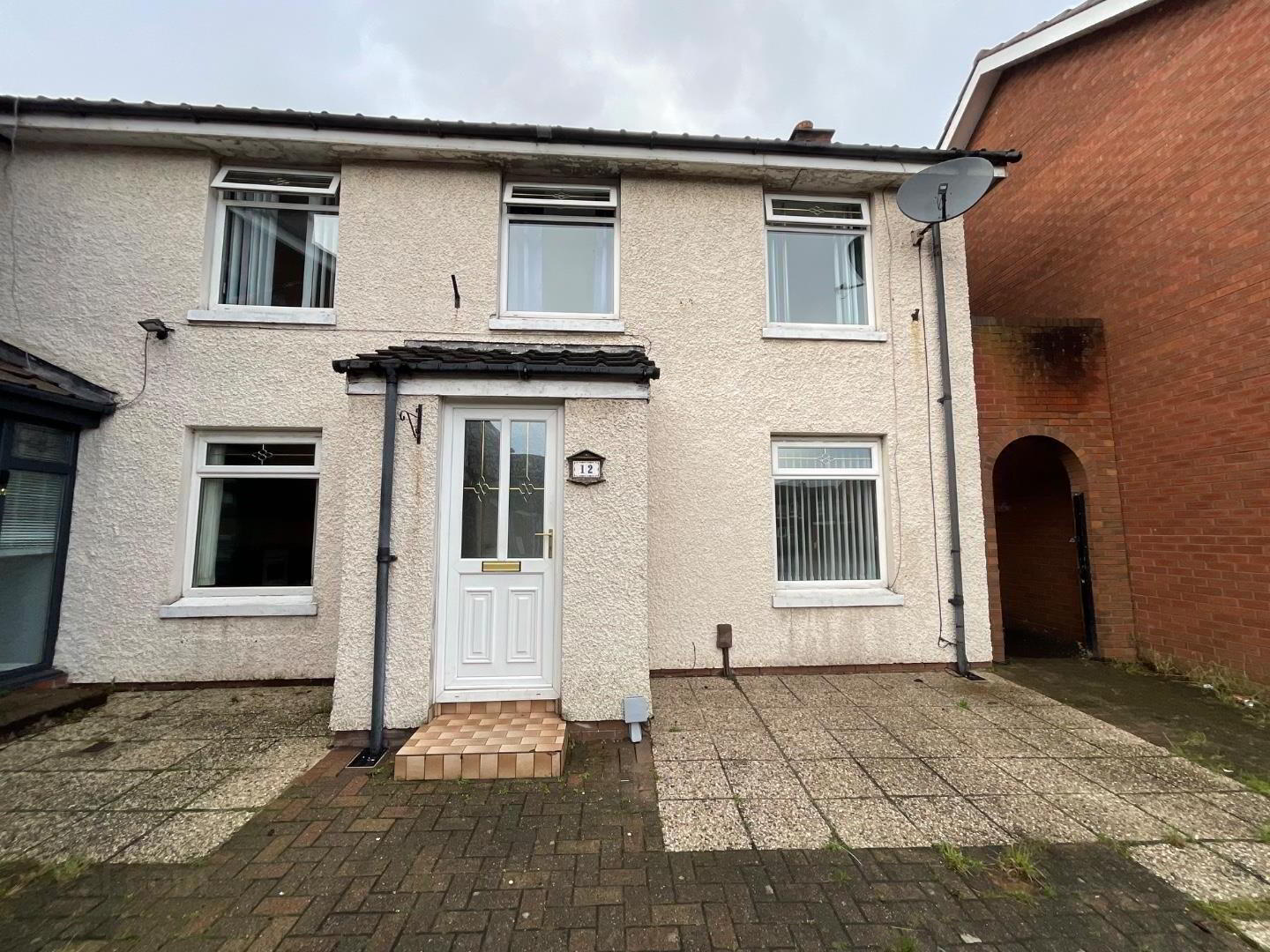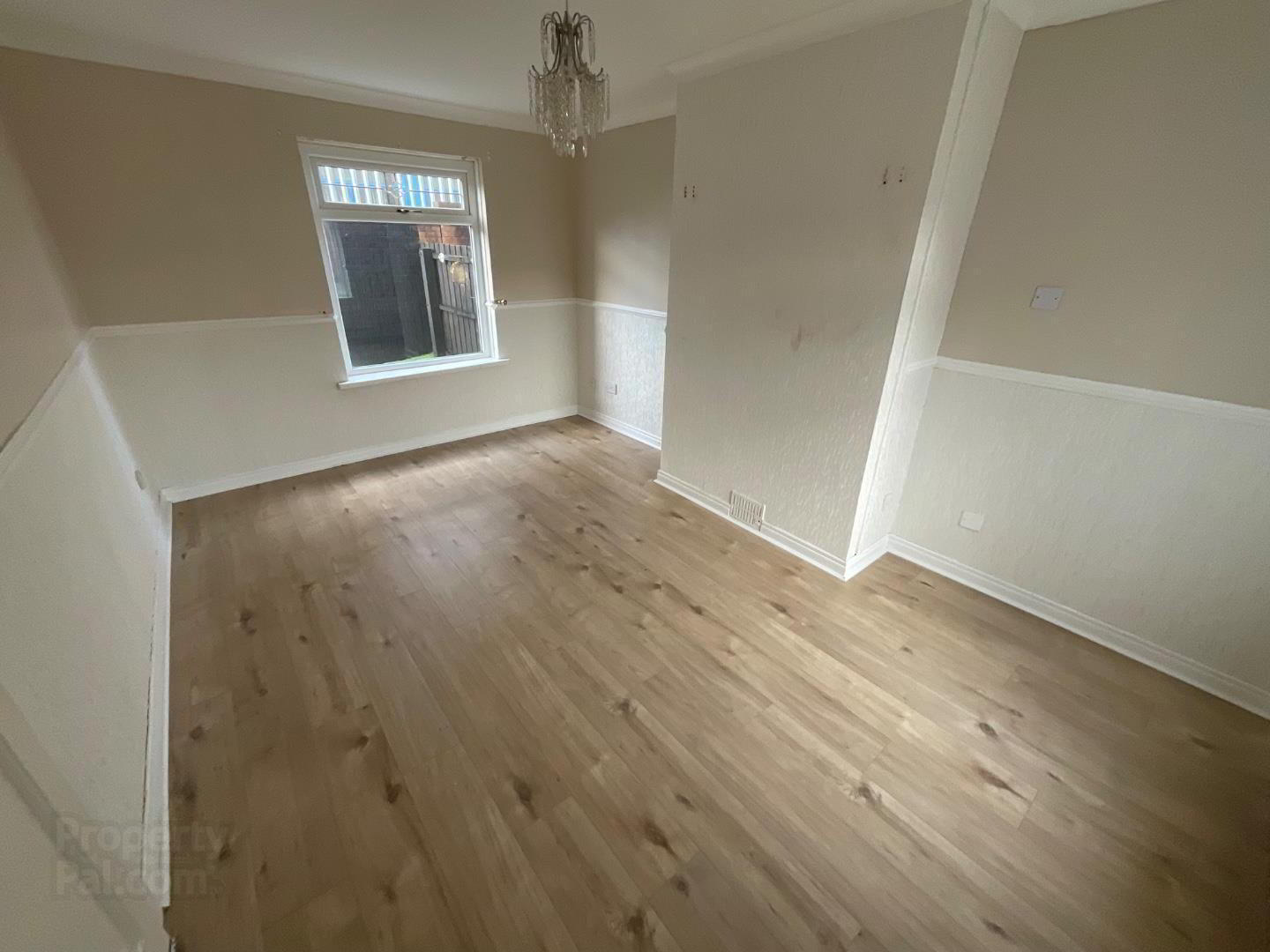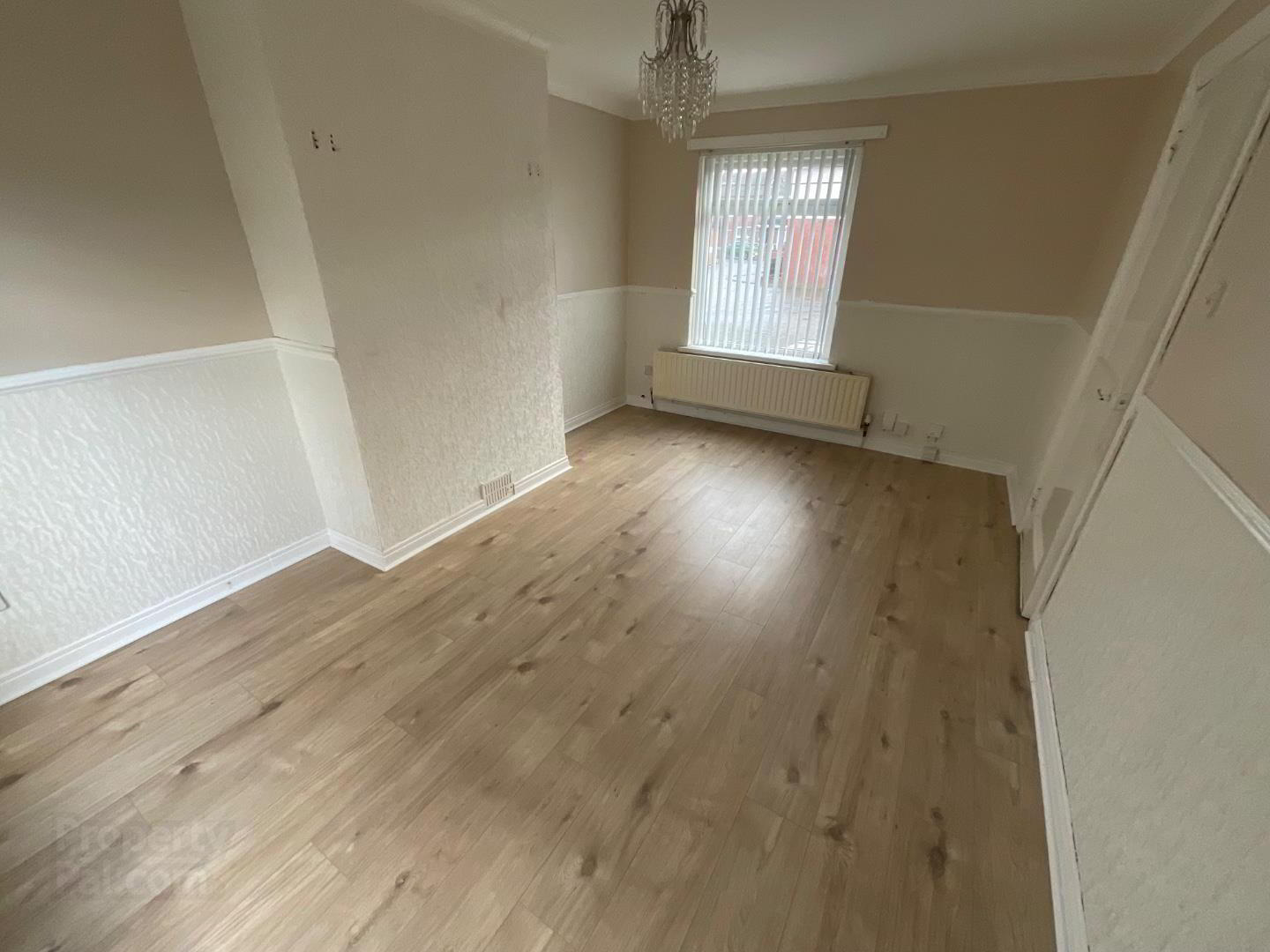


12 Crimea Court,
Belfast, BT13 1QT
3 Bed End-terrace House
Offers Around £85,000
3 Bedrooms
2 Bathrooms
1 Reception
Property Overview
Status
For Sale
Style
End-terrace House
Bedrooms
3
Bathrooms
2
Receptions
1
Property Features
Tenure
Freehold
Broadband
*³
Property Financials
Price
Offers Around £85,000
Stamp Duty
Rates
£536.78 pa*¹
Typical Mortgage

Features
- Spacious End Terrace
- Bright Reception
- Fitted Kitchen with Dining Space
- Downstairs Cloakroom with WC
- White Three Piece Bathroom Suite
- Oil Fired Central Heating
- Full UPVC Double Glazing
- Large Enclosed Rear Yard
- Close to Shops, Amenities and Bus Links
- Rental Potential c. £700PCM
Internally the dwelling comprises vestibule entrance, hallway, bright reception, fitted kitchen with dining space, downstairs cloakroom with WC, three piece white bathroom suite and three bedrooms. Outside there is a spacious enclosed yard to the rear.
The property further benefits from oil fired central heating and full uPVC double glazing.
Crimea Court is conveniently located between the ever-popular Crumlin and Shankill Road's and is close to many leading shops and amenities including Lidl, Iceland and a wealth of independent retailers. It also shares excellent transport links with Belfast City Centre.
Contact Rea Estates NOW for further details or to arrange an appointment to view.
- Ground Floor
- Vestibule Entrance
- PVC front door with smoked glass insets, wood laminate flooring, wooden internal door leading to:
- Hallway
- Enclosed storage cupboard, wood laminate flooring, double panelled radiator, enclosed electricity meter, stairs leading to first floor
- Living Room 4.64m x 3.16m (15'2" x 10'4")
- Dual aspect windows allowing for plenty of natural light, wood laminate flooring, double panelled radiator
- Kitchen 4.66m x 3.62m (15'3" x 11'10")
- Fitted kitchen with both high and low level units, tiled splash backs and contrasting worktops, stainless steel bowl and a half sink and drainer, integrated oven and hob with extractor hood, plumbed for a washing machine, vinyl flooring, double panelled radiator, access to back hall and rear yard
- Downstairs WC
- Low flush WC, wall mounted wash hand basin
- First Floor
- Landing
- Enclosed hot press with additional storage, access to roof space
- Bathroom
- Classic white bathroom suite including low flush WC, wall mounted wash hand basin and panelled bath, vinyl flooring, panelled radiator
- Bedroom 1 2.92m x 3.67m (9'6" x 12'0")
- 2 enclosed storage cupboards, panelled radiator
- Bedroom 2 3.72m x 2.14m (12'2" x 7'0")
- Vinyl flooring, panelled radiator
- Bedroom 3 4.68m x 3.39m (15'4" x 11'1")
- Vinyl flooring, panelled radiator
- Outside
- Paved enclosed rear yard, enclosed oil boiler, access to entry







