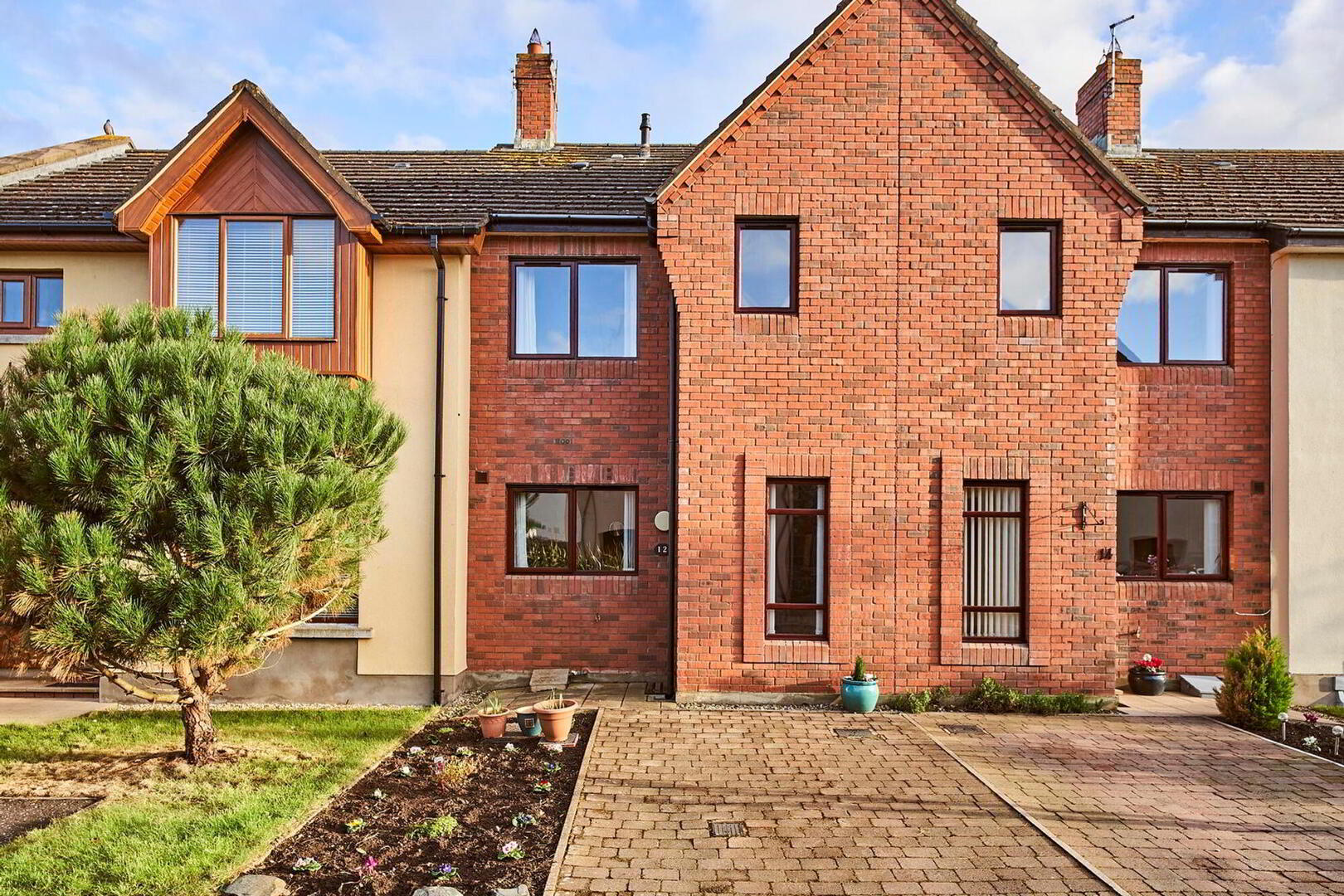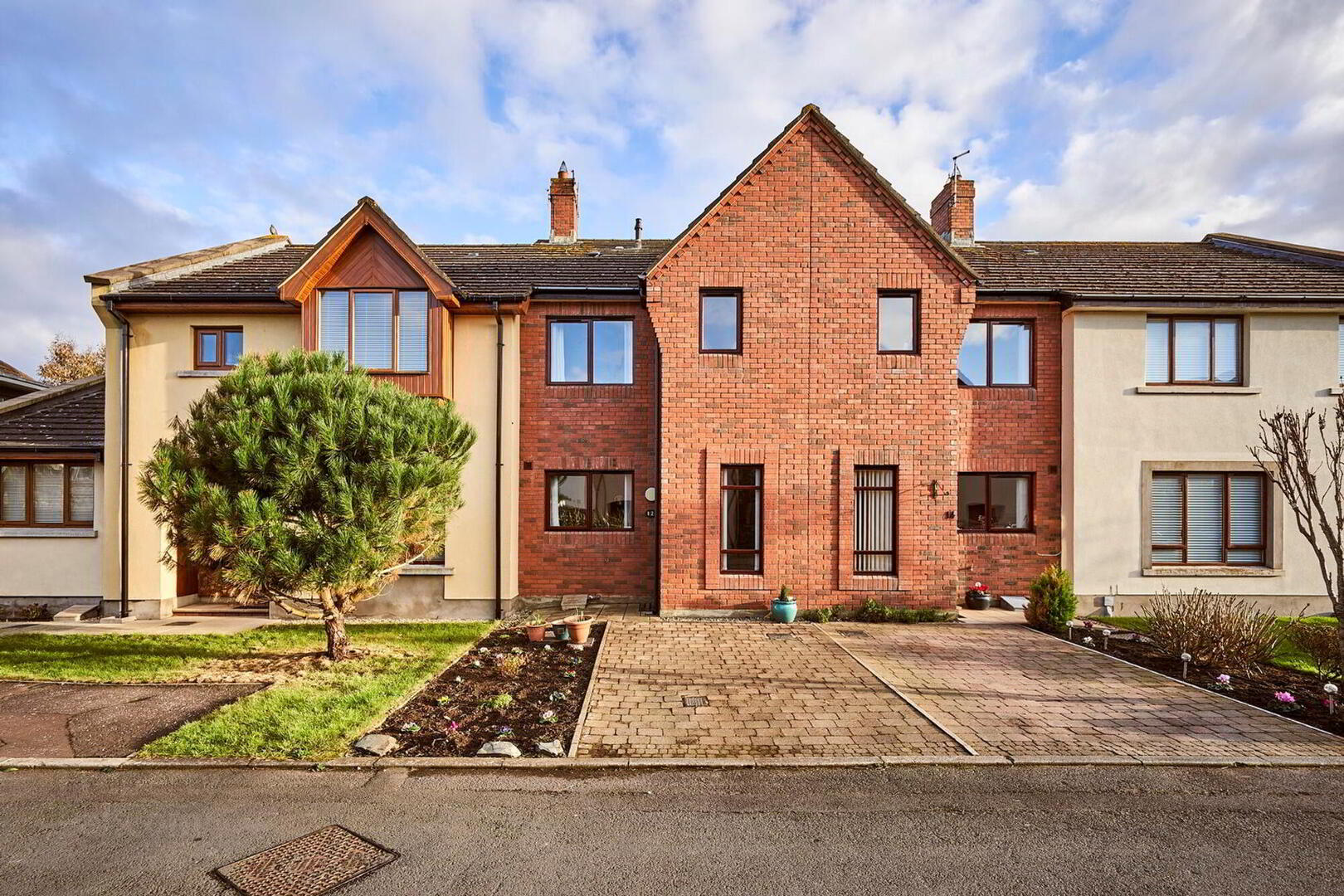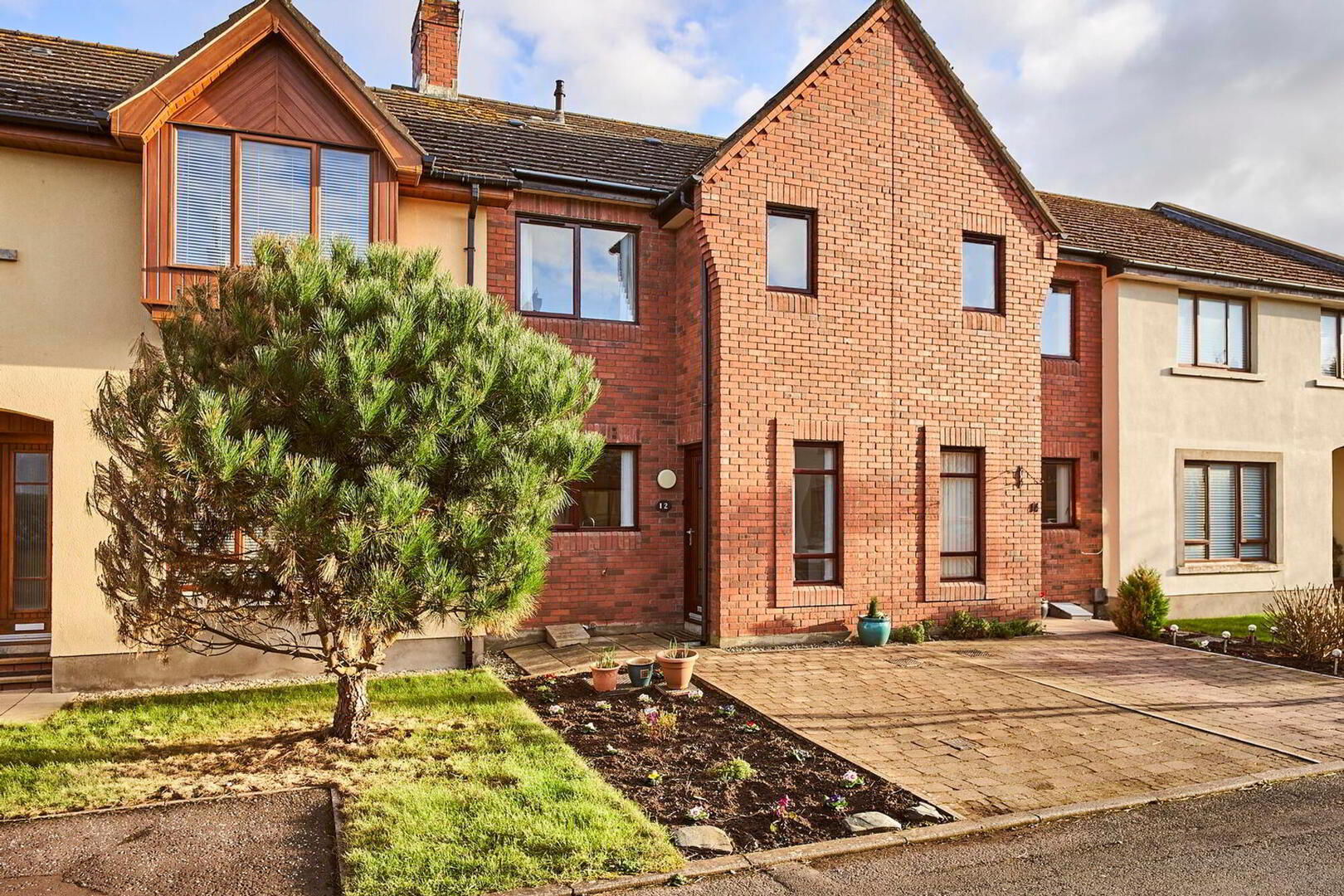


12 Cove Hollow,
Groomsport, Bangor, BT19 6HT
3 Bed Mid Townhouse
Offers Around £249,950
3 Bedrooms
3 Bathrooms
1 Reception
Property Overview
Status
For Sale
Style
Mid Townhouse
Bedrooms
3
Bathrooms
3
Receptions
1
Property Features
Tenure
Not Provided
Energy Rating
Broadband
*³
Property Financials
Price
Offers Around £249,950
Stamp Duty
Rates
£1,553.29 pa*¹
Typical Mortgage

Features
- Beautifully Presented Mid Town House
- Within Walking Distance To The Amenities Of Groomsport Village Including Shopping, Cafe & Restuarants
- Spacious Lounge With Sandstone Fire Place and French Doors To Garden
- Luxury Gloss Kitchen Including Integrated Appliances
- Three Well Proportioned First Floor Bedrooms - Master With En-Suite Shower Room
- Three Piece Family Bathroom
- Ground Floor Cloakroom Suite
- Gas Fired Central Heating
- Detached Garage
- Enclosed & Fenced Rear Garden
- No Onward Chain
This superb mid townhouse has been modernised and is presented to the highest standard throughout. Set in the much sought after Cove Bay area on the outskirts of the village of Groomsport.
The accommodation comprises a bright hall, cloakroom suite, double doors into a generous lounge which has French doors to the garden, luxury modern kitchen incorporating integrated appliances.
On the first floor there are three bedrooms (the master is en-suite) and there is a deluxe family bathroom.
Externally there is a garage and easily maintained gardens to front and enclosed to rear in lawns.
Cove Bay has continued to be one of the most popular and sought after location and early viewing is highly recommended to appreciate all this home has to offer.
Ground Floor
- Entrance Hall
- Cloakroom
- White suite comprising wash hand basin, low flush wc, wall tiling.
- Lounge
- 4.45m x 4.6m (14'07" x 15'01")
Sandstone fire place with gas fire, double doors to garden, storage cupboard. - Luxury Kitchen
- 2.95m x 3.38m (9' 8" x 11' 1")
One and half bowl single drainer sink unit with mixer tap, range of high and low level grey high gloss units, formica work surfaces, built in under oven and ceramic hob, extractor hood, integrated fridge/freezer, washing machine and dish washer.
First Floor
- Landing
- Storage cupboard, access to roof space.
- Master Bedroom
- 3m x 4.55m (9'10" x 14'11")
- En-Suite Shower Room
- White suite comprising pedestal wash hand basin, low flush wc, shower cubicle with electric shower, wall tiling.
- Bedroom Two
- 2.41m x 3.61m (7'11" x 11'10")
- Bedroom Three
- 2.08m x 2.95m (6'10" x 9'08")
- Bathroom
- White suite comprising panelled bath with mixer tap and telephone hand shower, pedestal wash hand basin, low flush wc, wall tiling.
Outside
- Detached Garage
- 3.12m x 5.66m (10' 3" x 18' 7")
Roller door. - Pavior driveway.
Enclosed and fenced rear garden in lawns
Directions
Leaving Groomsport Village turn right onto Donaghadee Road and take second left into Cove Avenue and first left into Cove Hollow.



