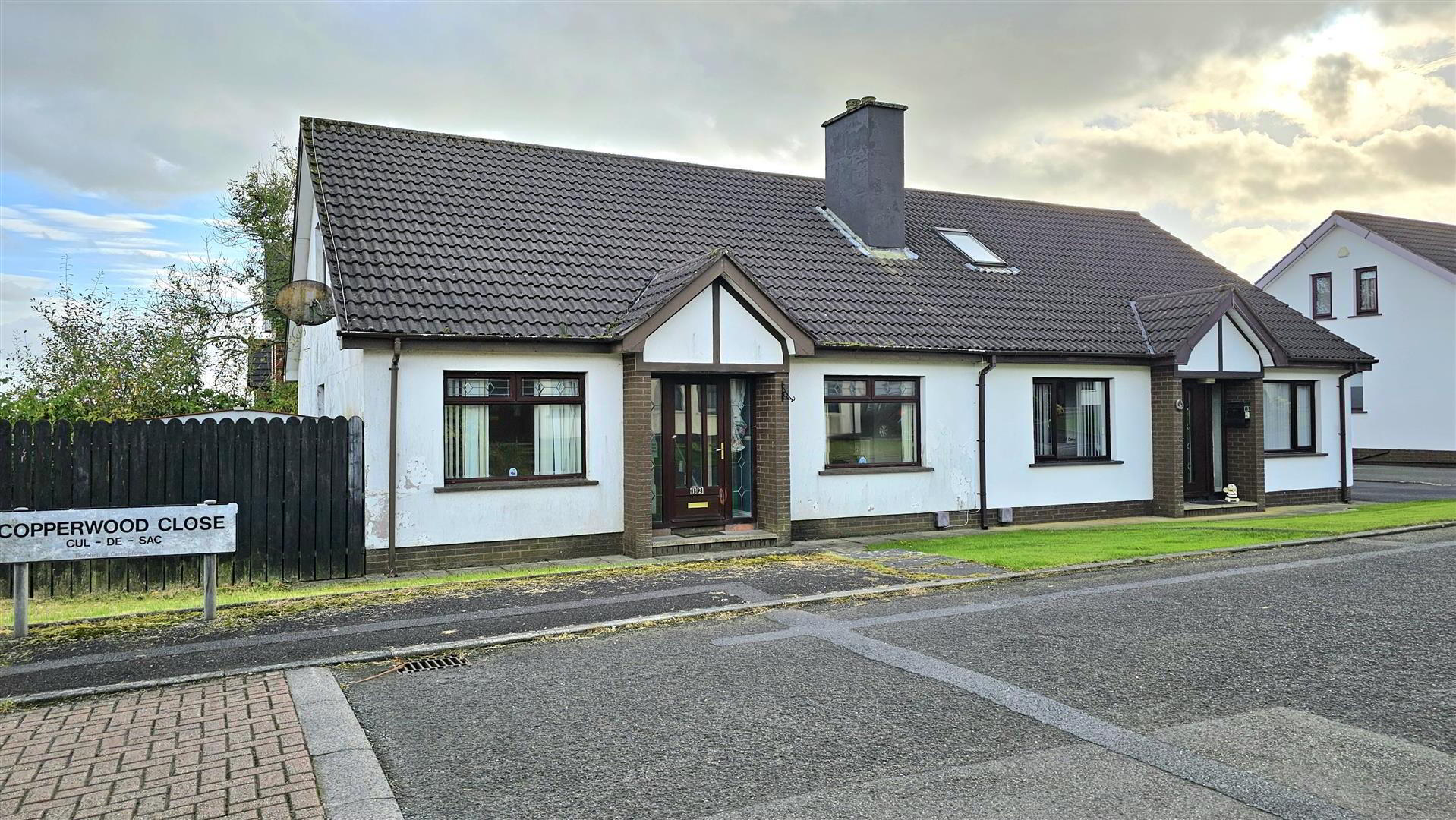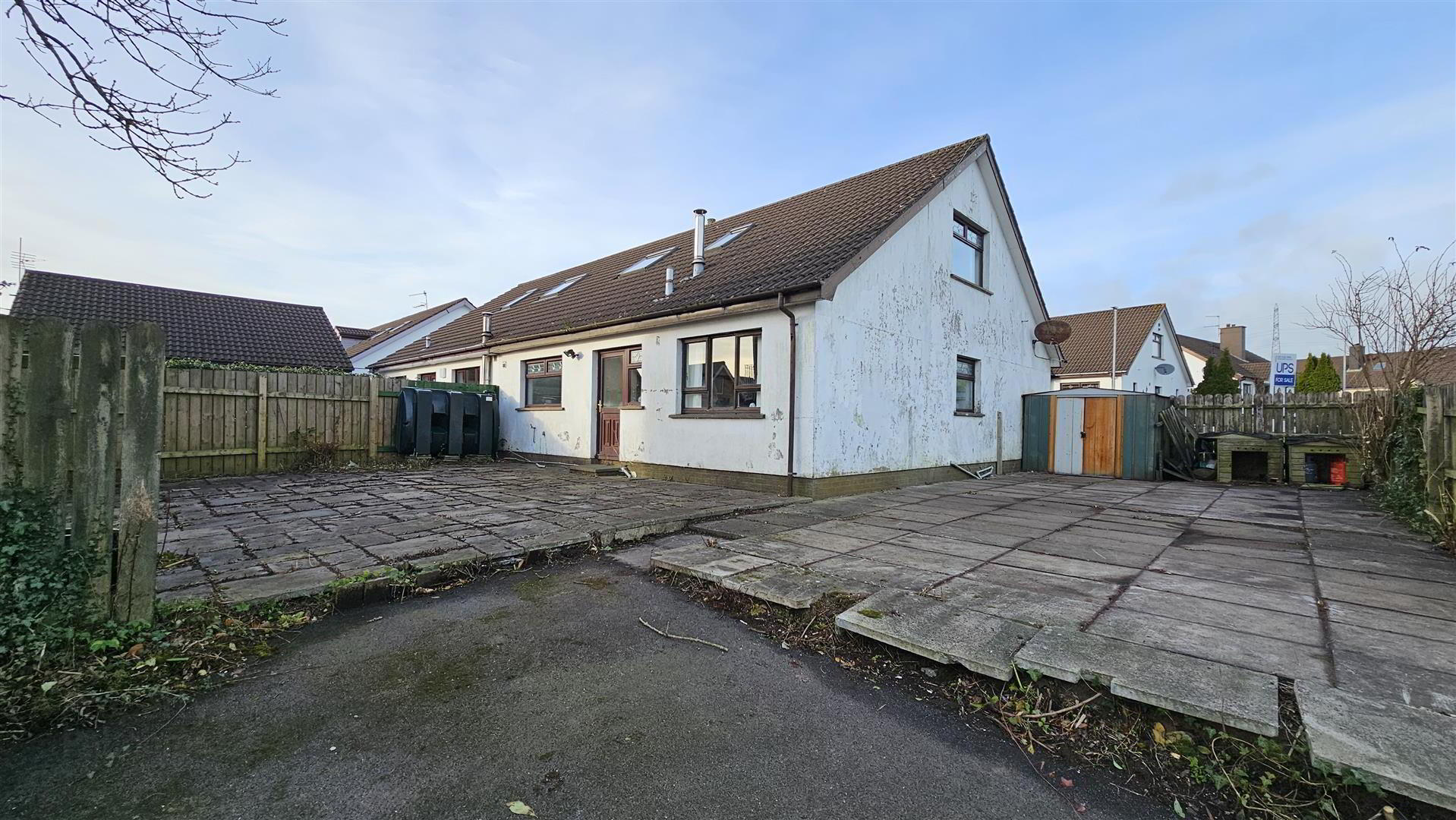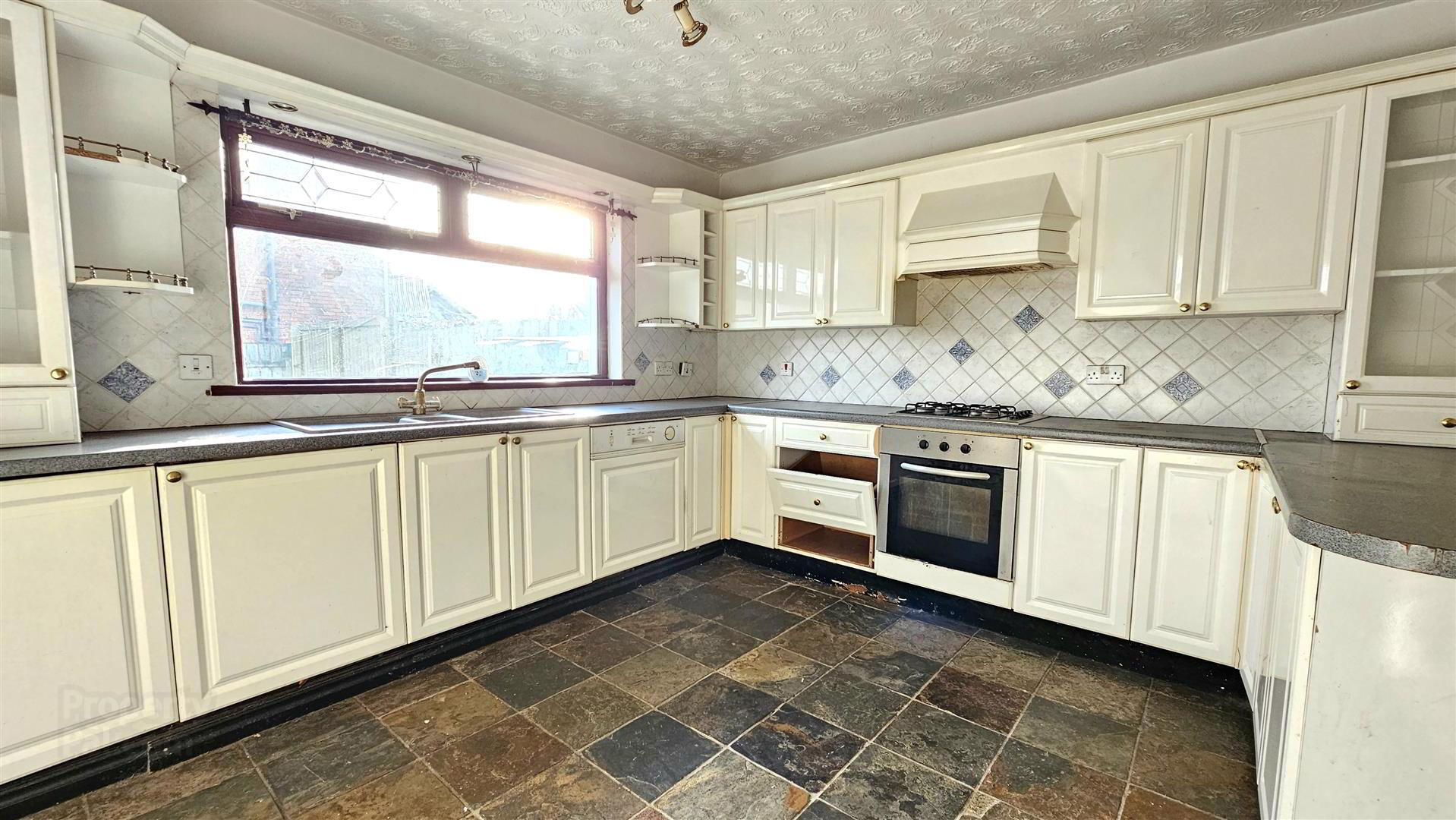


12 Copperwood Close,
Carrickfergus, BT38 9ET
4 Bed Semi-detached House
Sale agreed
4 Bedrooms
2 Bathrooms
1 Reception
Property Overview
Status
Sale Agreed
Style
Semi-detached House
Bedrooms
4
Bathrooms
2
Receptions
1
Property Features
Tenure
Leasehold
Energy Rating
Broadband
*³
Property Financials
Price
Last listed at £150,000
Rates
£1,033.70 pa*¹
Property Engagement
Views Last 7 Days
49
Views Last 30 Days
678
Views All Time
18,643

Features
- Semi detached house
- 3/4 bedrooms, 1/2 reception rooms
- 16'10 11'8 lounge with feature fireplace
- Kitchen incorporating a breakfast bar, oven, hob, fridge and dishwasher
- Utility room
- Ground floor bathroom with a separate shower cubicle
- First floor shower room
- Gardens at the rear and driveway for two parking spaces
- Mostly double glazed and oil fired heating
- In need of updating, viewings invited from parties with a large deposit
Flexible accommodation
3/4 bedrooms, 1/2 reception rooms
16'10 11'8 lounge with feature fireplace
Kitchen incorporating a breakfast bar, oven, hob, fridge and dishwasher
Utility room
Ground floor bathroom with a separate shower cubicle
First floor shower room
Gardens at the rear and driveway for two parking spaces
Mostly double glazed and oil fired heating
In need of updating, viewings invited from parties with a large deposit
The lease is for a term of 10,000 years from 1 March 1990 at a yearly ground rent of £35.00. There are 9966 years left to run on the lease.
PUBLIC NOTICE
12 Copperwood Close, Carrickfergus, BT38 9ET
We are acting in the sale of the above property and have received an offer of £150,000.00
Any interested parties must submit any higher offers in writing to the selling agent before an exchange of contracts takes place
EPC Rating: 44/52
- Entrance hall
- Double glazed window and door to front aspect, storage cupboard, radiator, wood flooring, doors leading to.
- Lounge 5.13m x 3.56m (16'10 x 11'8)
- Double glazed window to front aspect, fire place with wood surround, inset and matching hearth, radiator, wood flooring.
- Kitchen/Diner 4.55m x 3.53m (14'11 x 11'7 )
- Double glazed window to rear aspect, range of high and low level units with roll edge work tops, breakfast bar, inset 1.5 bowl sink and drainer with mixer tap over, built in stainless steel oven with four ring hob with extractor fan over, integrated fridge, radiator, tiled flooring.
- Utility room 2.34m x 1.78m (7'8 x 5'10 )
- Double glazed window and door to rear aspect, work top, inset stainless steel sink, plumbed for washing machine, tiled floor.
- Bedroom 3 3.43m x 2.84m (11'3 x 9'4)
- Window to rear aspect, radiator, wood flooring.
- Bedroom 4/ Dining room 3.38m x 2.87m (11'1 x 9'5)
- Double glazed window to front aspect, radiator, wood floor.
- Bathroom
- Double glazed window to side aspect, white suite comprising, low flush Wc, pedestal sink, enclosed bath, separate shower cubicle, airing cupboard, chrome heated towel rail, tiled flooring.
- Stairs & Landing
- Access to loft space, storage cupboard, doors leaving to.
- Bedroom 1 5.46m x 3.58m (17'11 x 11'9)
- Velux window to rear aspect, radiator, laminated wood flooring.
- Bedroom 2 5.46m x 2.62m (17'11 x 8'7)
- Double glazed window to side aspect, built in wardrobe with matching built in drawers, radiator.
- Shower room
- Velux window to rear aspect, white suite comprising, low flush Wc, pedestal sink, shower cubicle electric shower, radiator.
- Grounds and garden
- At the rear of the property there is a garden and two off road parking spaces.
- Floor plans
- THINKING OF SELLING ?
ALL TYPES OF PROPERTIES REQUIRED
CALL US FOR A FREE NO OBLIGATION VALUATION
UPS CARRICKFERGUS
T: 028 93365986
E:[email protected]




