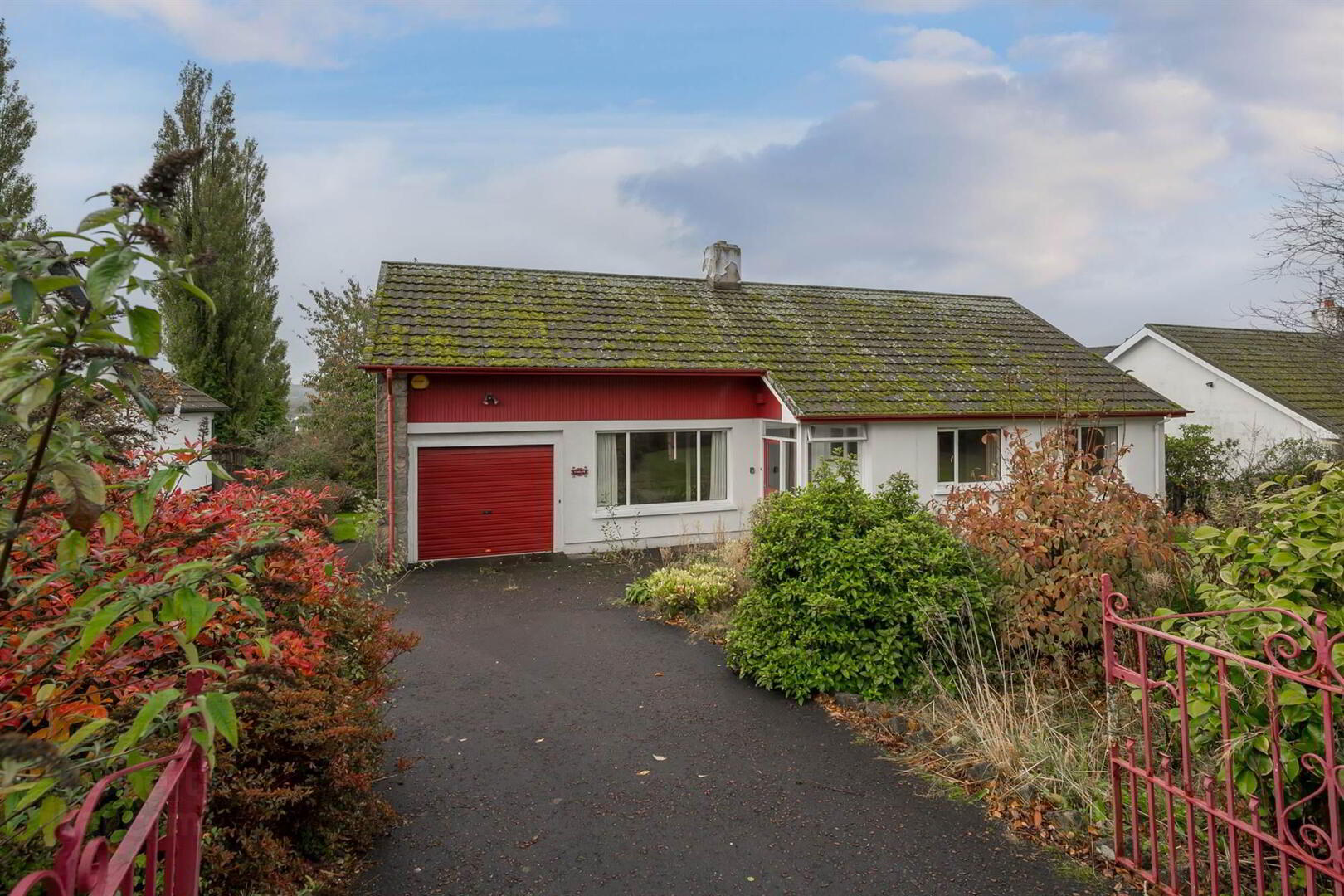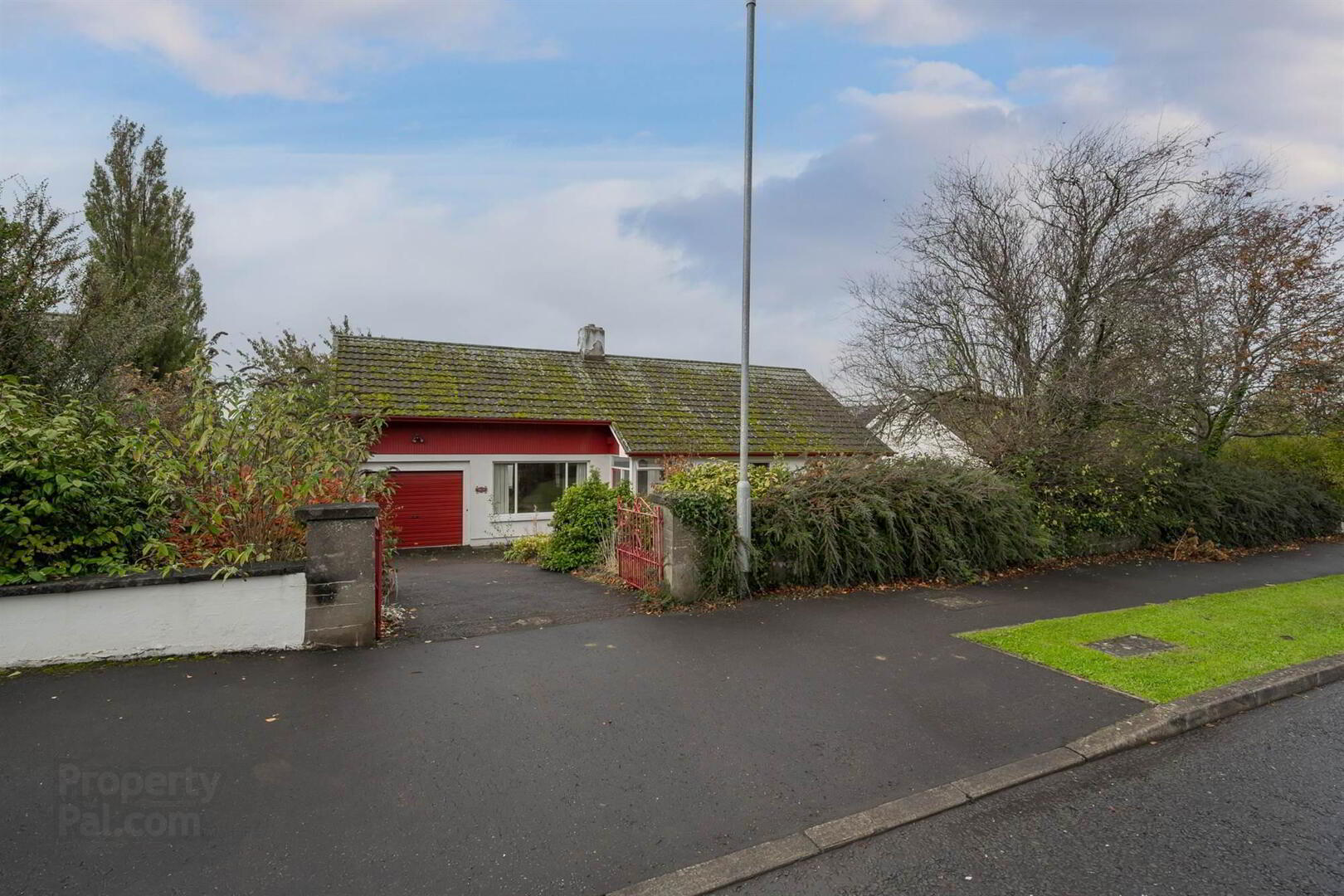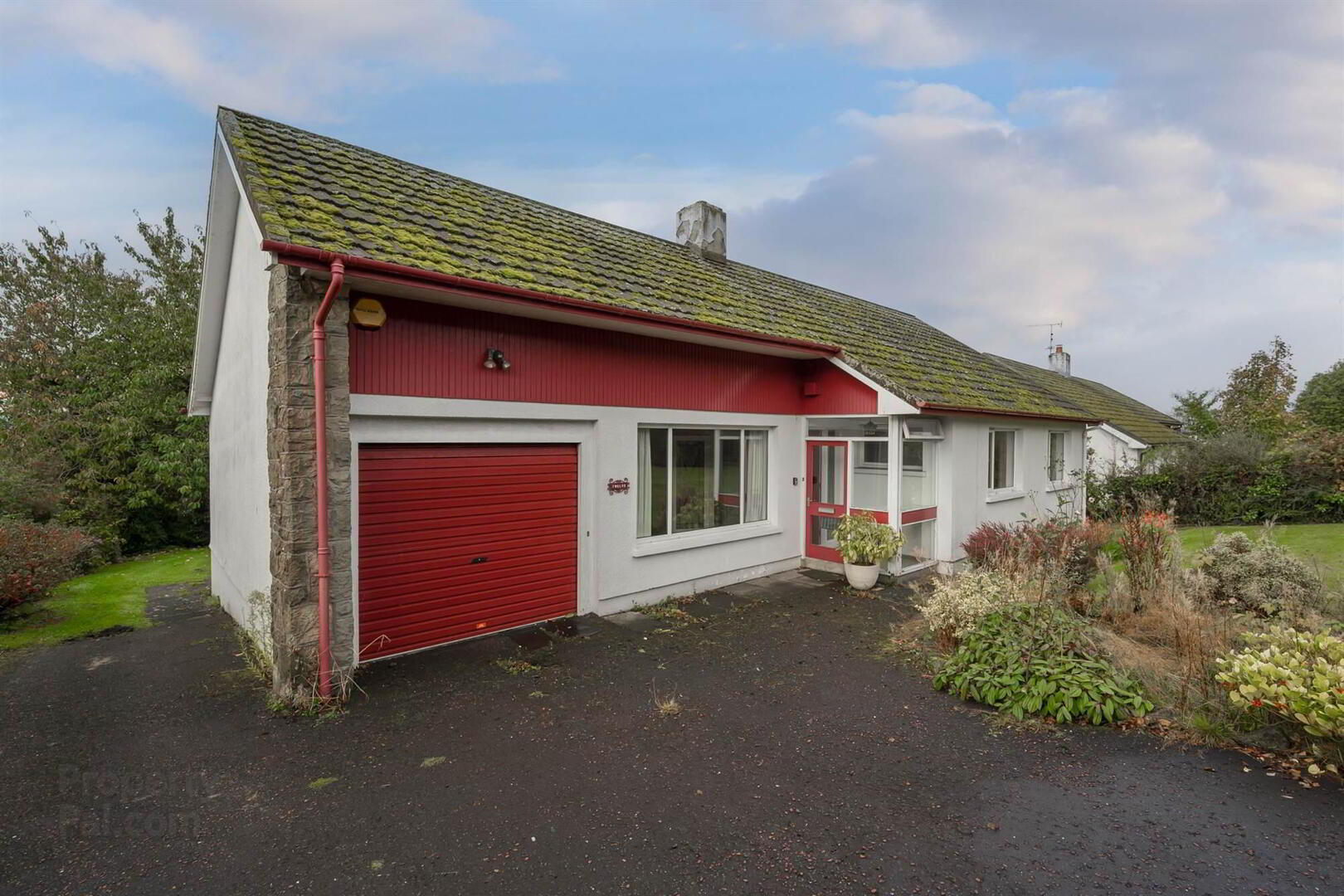


12 Cloverhill Park,
Stormont, Belfast, BT4 2JW
4 Bed Detached House
Offers Over £450,000
4 Bedrooms
2 Receptions
Property Overview
Status
For Sale
Style
Detached House
Bedrooms
4
Receptions
2
Property Features
Tenure
Leasehold
Energy Rating
Broadband
*³
Property Financials
Price
Offers Over £450,000
Stamp Duty
Rates
£3,184.30 pa*¹
Typical Mortgage
Property Engagement
Views Last 7 Days
533
Views Last 30 Days
2,899
Views All Time
12,069

Features
- Detached bungalow on superb site
- 4 bedrooms
- Living room with twin aspect
- Open plan to dining room
- Kitchen with breakfast room
- Utility room
- Good-sized family bathroom
- Additional cloakroom with wc
- Large roofspace
- Garage with electric door
- Additional driveway parking
- Gas central heating
- Double glazed windows
- Mature front & south-facing rear gardens
- No onward chain
- Priced to allow for modernisation
Offering a versatile layout, there is the option for up to four bedrooms and all of them incorporate built-in storage.
Although now requiring updating, the sale has been priced to reflect the work a new owner is likely to undertake. There is also no onward chain so the property is ready to move into.
The quiet yet convenient location is close to excellent local schools and amenities in Belmont, Ballyhackamore and even Holywood.
Early viewing is strongly recommended.
Ground Floor
- Glazed front door to . . .
- ENCLOSED ENTRANCE PORCH:
- Internal door with glazed panel and side lights to . . .
- RECEPTION HALL:
- CLOAKROOM:
- Wash hand basin through to separate room with low flush wc.
- LIVING ROOM:
- 6.69m x 3.63m (21' 11" x 11' 11")
Double doors to hallway. Twin aspect. Stone fireplace with timber mantel and tiled hearth. Open plan to . . . - DINING ROOM:
- 3.97m x 3.29m (13' 0" x 10' 10")
Two separate doors to hallway. - KITCHEN:
- 3.25m x 2.72m (10' 8" x 8' 11")
Range of high and low level units. Single drainer stainless steel sink unit. Plumbed for dishwasher. Cooker with extractor fan over. Doorway to . . . - BREAKFAST ROOM:
- 3.29m x 1.8m (10' 10" x 5' 11")
Walk-in storage cupboard. Back door to garden. Door to . . . - UTILITY ROOM:
- 1.86m x 1.33m (6' 1" x 4' 4")
Single drainer stainless steel sink unit, plumbed for washing machine. - BEDROOM (1):
- 3.58m x 3.2m (11' 9" x 10' 6")
Delightful aspect over rear gardens. Built-in wardrobe with mirror-fronted sliding doors. - BEDROOM (2):
- 3.77m x 2.55m (12' 4" x 8' 4")
Built-in cupboards including one with Worcester Bosch natural gas boiler. - BEDROOM (3):
- 4.26m x 2.78m (13' 12" x 9' 1")
(Plus entrance area). Double built-in wardrobe. - BEDROOM (4):
- 3.3m x 2.53m (10' 10" x 8' 4")
Double built-in wardrobe. - BATHROOM:
- Light coloured suite comprising panelled bath, pedestal wash hand basin, low flush wc. Separate tiled shower cubicle. Chrome heated towel rail, fully tiled walls.
- HALLWAY:
- Shelved hotpress. Access to roofspace.
Outside
- Double entrance pillars with wrought-iron gates. Driveway leading to . . .
- GARAGE:
- 6.71m x 3.03m (22' 0" x 9' 11")
Electric, remote control roller shutter door. Light and power. - FRONT GARDEN:
- In lawn with border beds, well-stocked with variety of plants, trees and shrubs. Paths to both sides leading to . . .
- EXTENSIVE, SOUTH-FACING REAR GARDEN:
- Mainly in lawn with abundance of mature plants, trees and shrubs. Patio and raised area.
Directions
Coming out of Belfast past Campbell College on the Belmont Road, follow road round into Massey Avenue, past Castlehill Road junction and Cloverhill Park is last on the left hand side before the back gate to Stormont.



