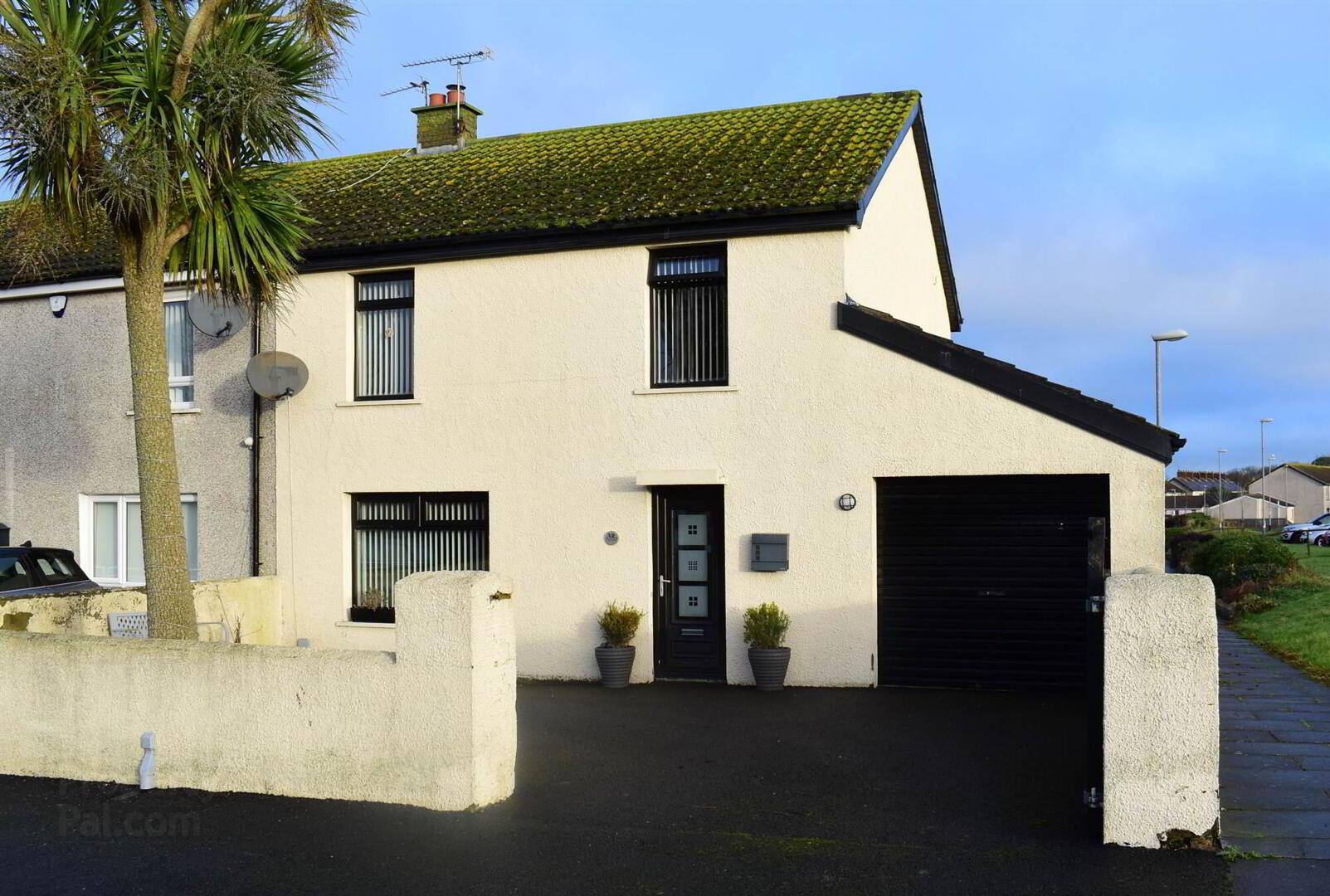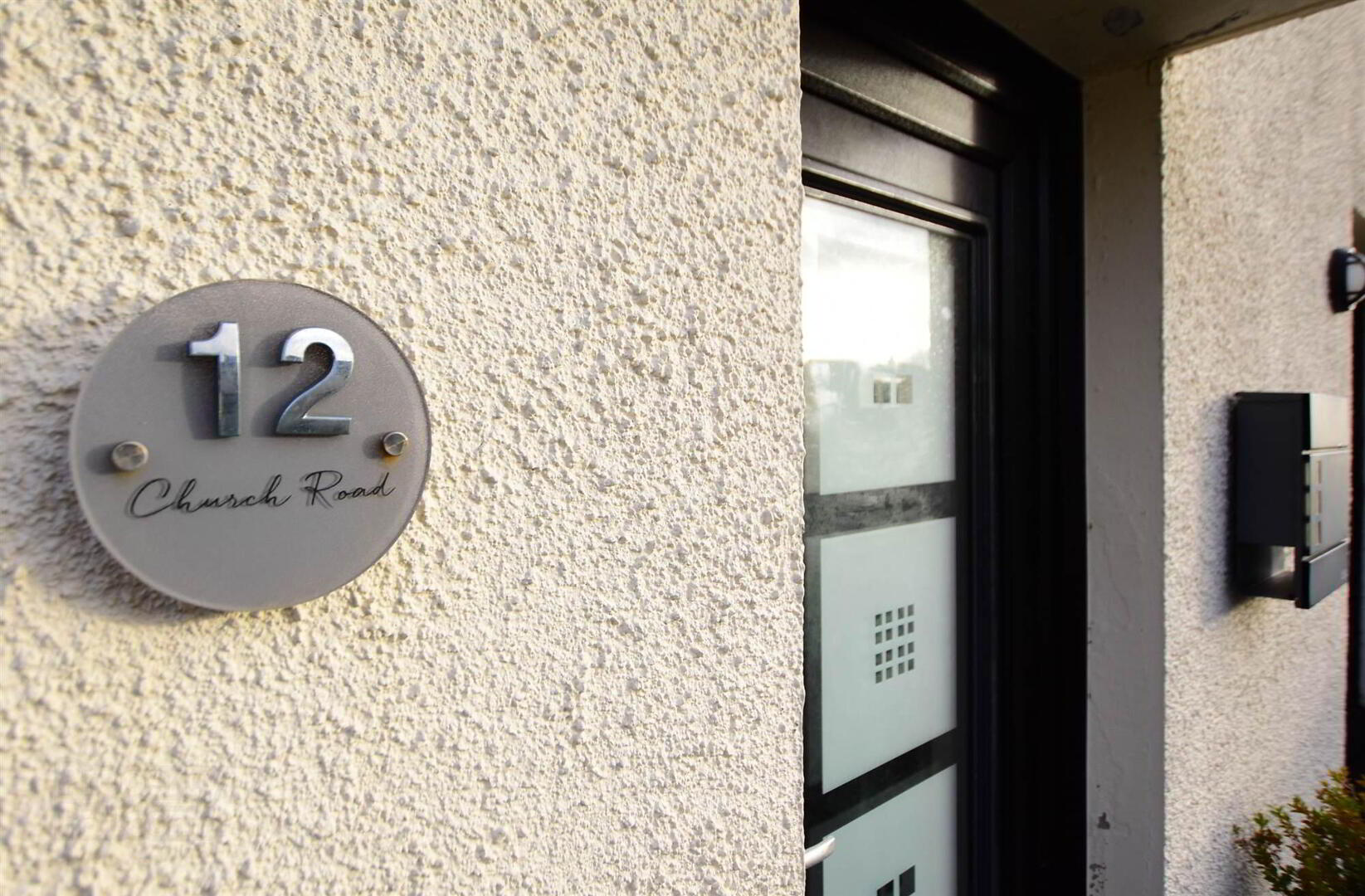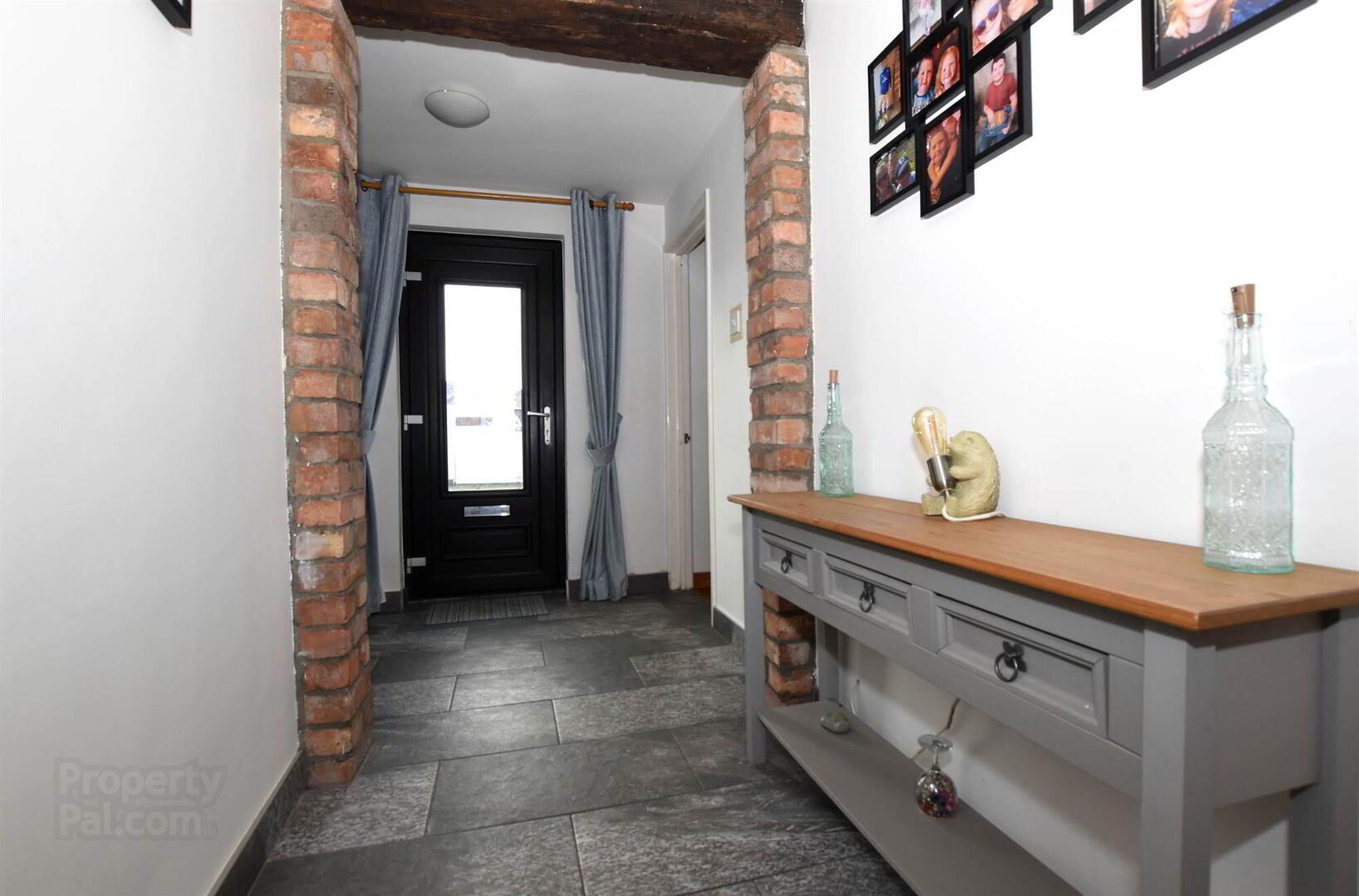


12 Church Road,
Carrowdore, BT22 2HA
3 Bed Semi-detached Villa
Sale agreed
3 Bedrooms
1 Reception
Property Overview
Status
Sale Agreed
Style
Semi-detached Villa
Bedrooms
3
Receptions
1
Property Features
Tenure
Not Provided
Energy Rating
Heating
Oil
Broadband
*³
Property Financials
Price
Last listed at Offers Around £157,500
Rates
£708.12 pa*¹
Property Engagement
Views Last 7 Days
68
Views Last 30 Days
507
Views All Time
4,390

Features
- Oil fired central heating system / Upvc double glazed windows and doors.
- Deluxe fitted kitchen with built-in double oven, hob and extractor hood and integrated dishwasher.
- Three bedrooms and one plus reception rooms.
- Deluxe white bathroom suite with ceramic wall and floor tiling.
- Integral garage, approached by tarmac driveway with ample parking.
- Gardens enclosed to rear in lawns, brick pavior patio area and fencing.
Ground Floor
- Entrance hall with ceramic tiled floor.
- LOUNGE:
- 4.32m x 3.99m (14' 2" x 13' 1")
Feature brick fireplace, slate hearth, solid beam mantle, polished wood floor. - DELUXE FITTED KITCHEN / DINING ROOM :
- 6.5m x 2.77m (21' 4" x 9' 1")
1 ½ Tub single drainer stainless steel sink unit with mixer taps, range of high and low level units, formia round edged work surfaces, built-in double oven, four ring hob unit, extractor hood, wall tiling, integrated dishwasher, plumbed for american style fridge / freezer, ceramic tiled floor. - REAR HALLWAY:
- Ceramic tiled floor.
- CLOAKROOM:
- White suite comprising low flush WC, pedestal wash hand basin, ceramic tiled floor.
First Floor
- BEDROOM (1):
- 3.89m x 2.74m (12' 9" x 9' 0")
Hot press copper cylinder with immersion heater, polished laminate floor, built-in robe. - BEDROOM (2):
- 3.18m x 2.84m (10' 5" x 9' 4")
Built-in robe, polished laminate floor. - BEDROOM (3):
- 3.53m x 3.45m (11' 7" x 11' 4")
Built-in robe, polished laminate floor. - DELUXE BATHROOM :
- White suite comprising panelled bath with mixer taps, ‘Mira’ thermostatically controlled shower unit over bath, vanitory unit, low flush WC, wall tiling, ceramic tiled floor.
Outside
- DETACHED INTEGRAL GARAGE:
- 10.97m x 2.74m (36' 0" x 9' 0")
Roller door with light and power, oil fired boiler, approached by tarmac driveway with ample parking. - Oil storage tank, outside light.
- GARDENS :
- Enclosed to rear in lawns and brick pavior patio area and fencing.
- GROUND RENT :
- £0.05p
Directions
Off Main Street, Carrowdore

Click here to view the video




