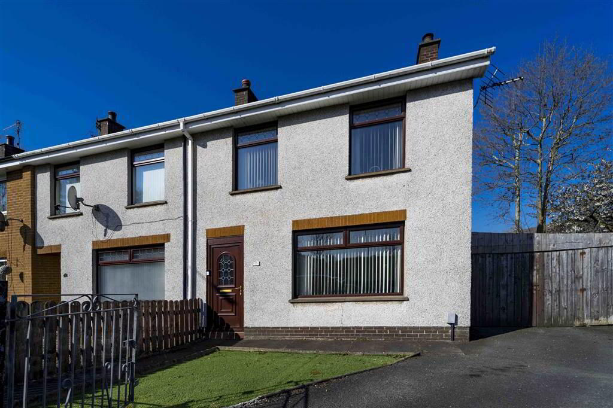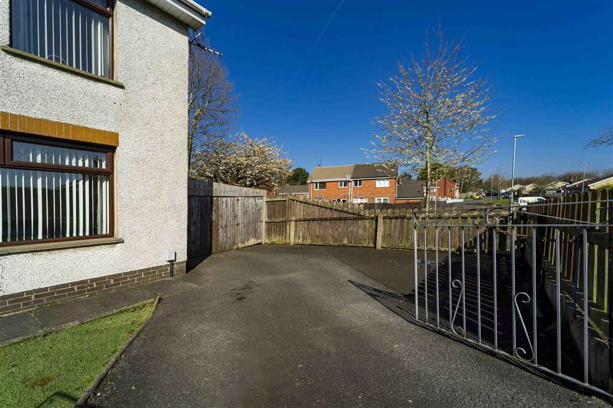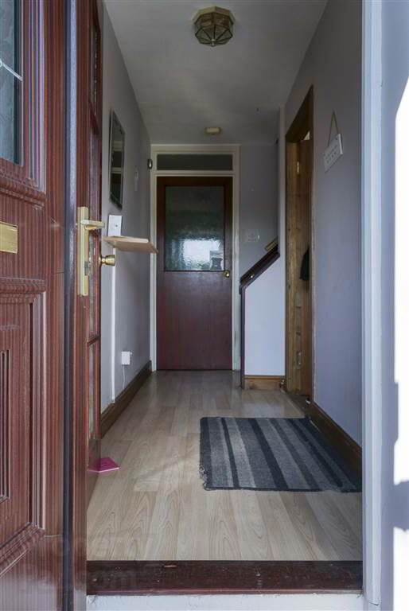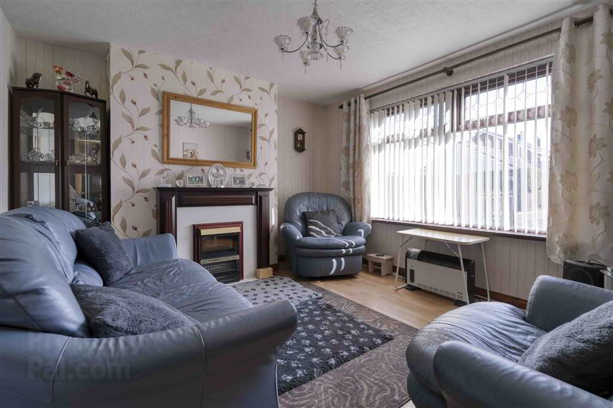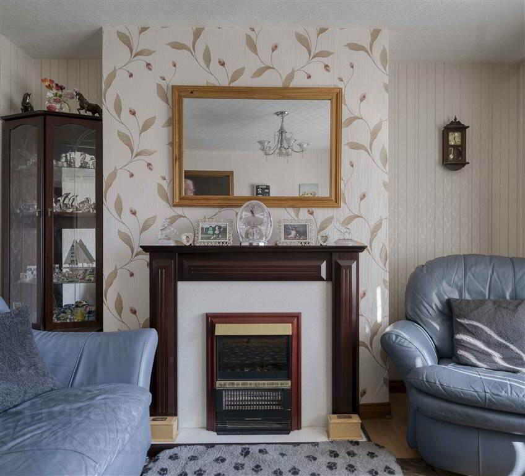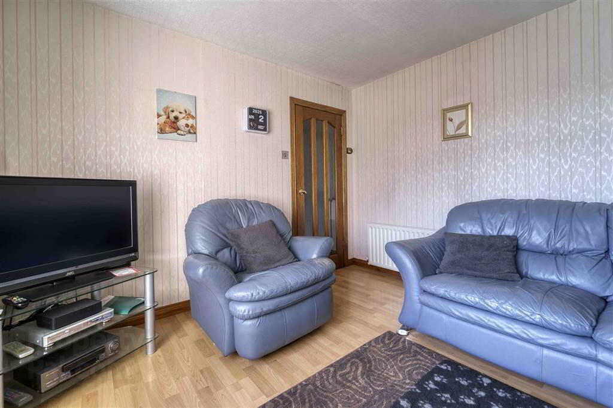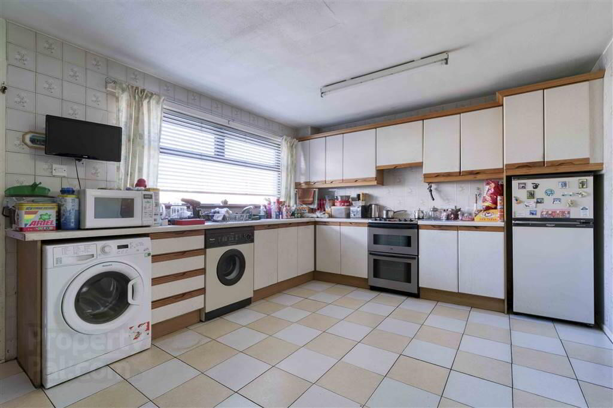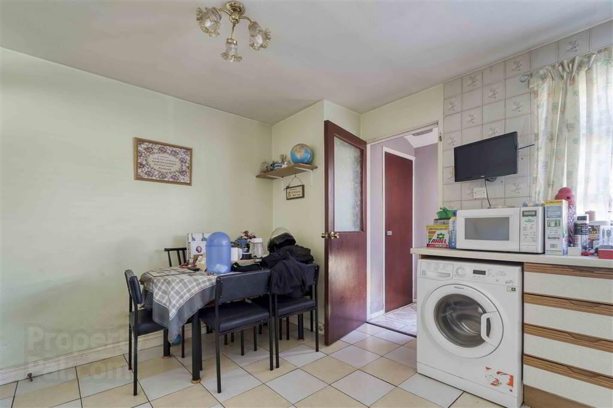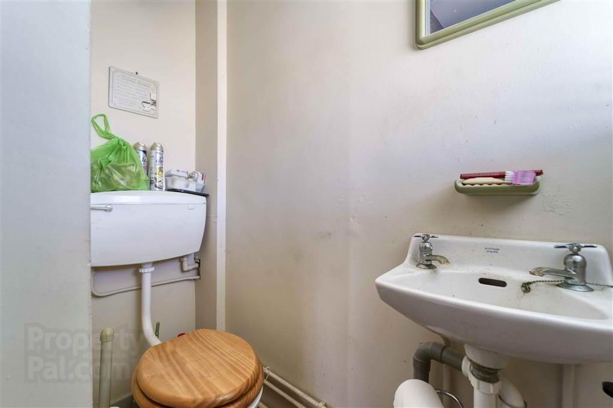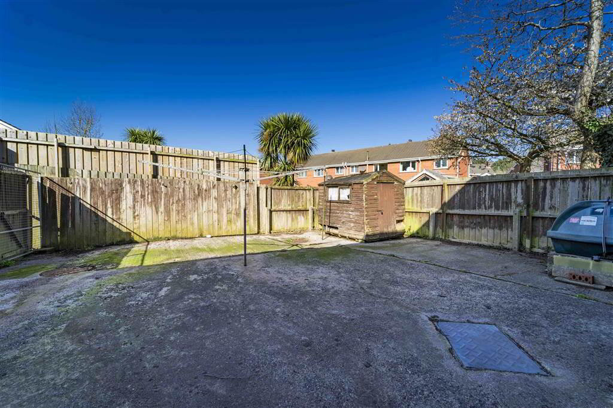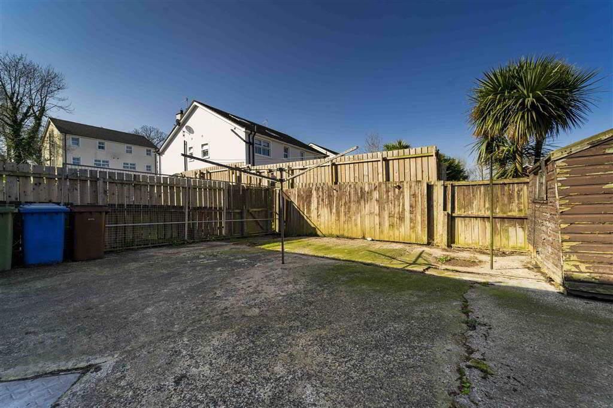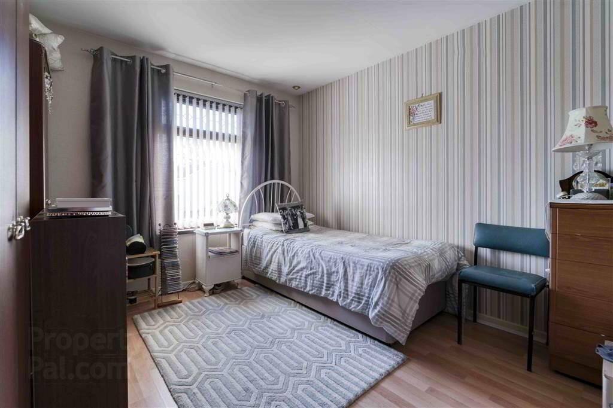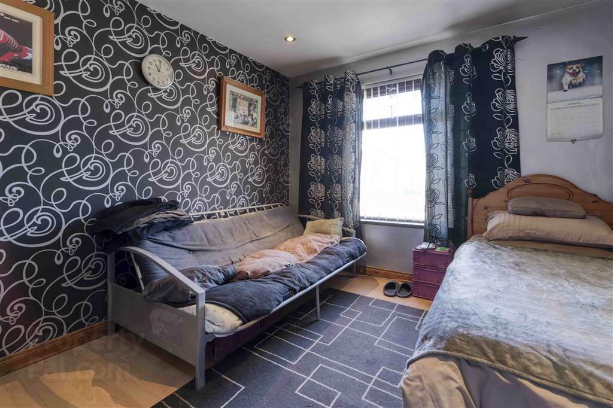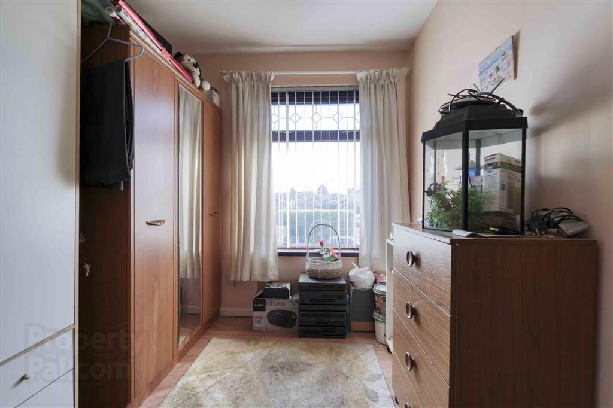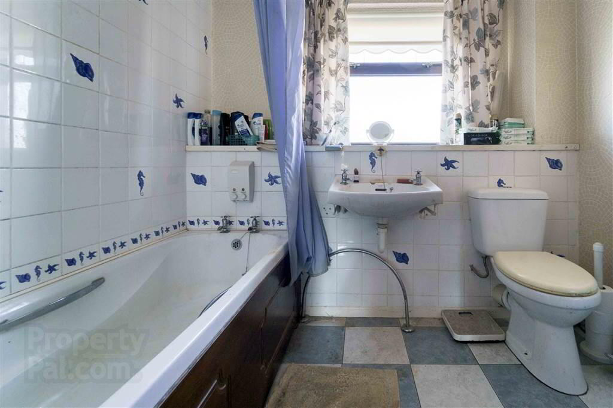12 Causeway End Gardens,
Lisburn, BT28 2EF
3 Bed End-terrace House
Offers Over £125,000
3 Bedrooms
1 Reception
Property Overview
Status
For Sale
Style
End-terrace House
Bedrooms
3
Receptions
1
Property Features
Tenure
Not Provided
Energy Rating
Heating
Oil
Broadband
*³
Property Financials
Price
Offers Over £125,000
Stamp Duty
Rates
£705.10 pa*¹
Typical Mortgage
Legal Calculator
In partnership with Millar McCall Wylie
Property Engagement
Views Last 7 Days
1,314
Views All Time
7,141
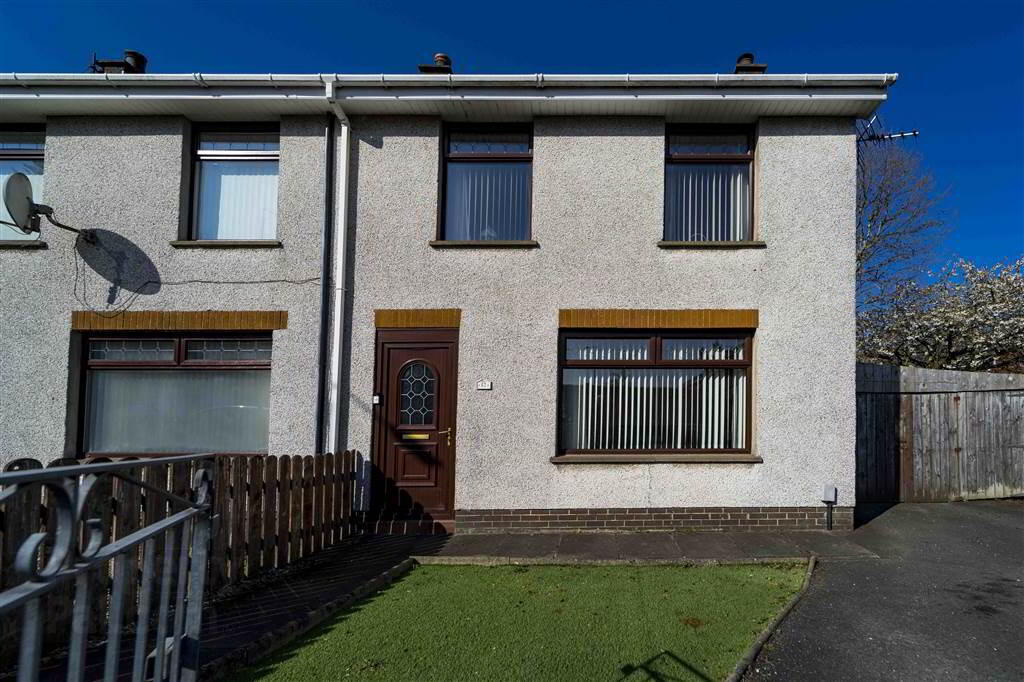 An end terrace house in an end of cul-de-sac setting a short distance off the Causeway End Road and convenient to Lisburn City Centre. The property enjoys a spacious site with good car parking and carport/garage space.
An end terrace house in an end of cul-de-sac setting a short distance off the Causeway End Road and convenient to Lisburn City Centre. The property enjoys a spacious site with good car parking and carport/garage space.The accommodation of the house comprises: Reception hall, spacious lounge with flue for fireplace, fitted kitchen with dining area, rear porch, cloakroom (WC and wash hand basin).
On the first floor there are 3 bedrooms and bathroom.
The house enjoys the benefit of oil-fired central heating, PVC double glazed windows and PVC fascia and soffits.
Outside
Pedestrian paved path to front. Front lawn in astroturf. Twin wrought iron gates to spacious parking area, carport/garage 17' 9" x 13' 1" (5.4m x 4.0m) with pedestrian rear door leading to enclosed rear garden in concrete with outside lighting and water tap.
Ground Floor
- PORCH:
- PVC door with leaded glass inset. Tiled floor.
- HALL:
- Laminate floor.
- LOUNGE:
- 4.1m x 3.53m (13' 5" x 11' 7")
Laminate floor. Flue for fireplace. - KITCHEN/DINING AREA:
- 5.4m x 3.5m (17' 9" x 11' 6")
Range of high and low level units with matching worktops. Stainless steel sink unit with mixer tap. Plumbed for washing machine. Space for cooker. Large understairs storage. - REAR PORCH:
- Cloakroom with WC and wash hand basin.
First Floor
- LANDING:
- Built-in hotpress. Built-in storage.
- BEDROOM 1:
- 3.53m x 3.m (11' 7" x 9' 10")
Built-in wardrobe. Laminate floor. - BEDROOM 2:
- 2.23m x 2.64m (7' 4" x 8' 8")
Laminate floor. - BEDROOM 3:
- 3.17m x 3.52m (10' 5" x 11' 7")
Built-in wardrobe. Laminate floor. - BATHROOM:
- Wood panelled bath. Wash hand basin. WC. Part tiled walls.
Directions
From Causeway End Road proceed into Causeway End Park and take the first left into Causeway End Gardens. No.12 is at the end of the cul-de-sac on the right hand side.


