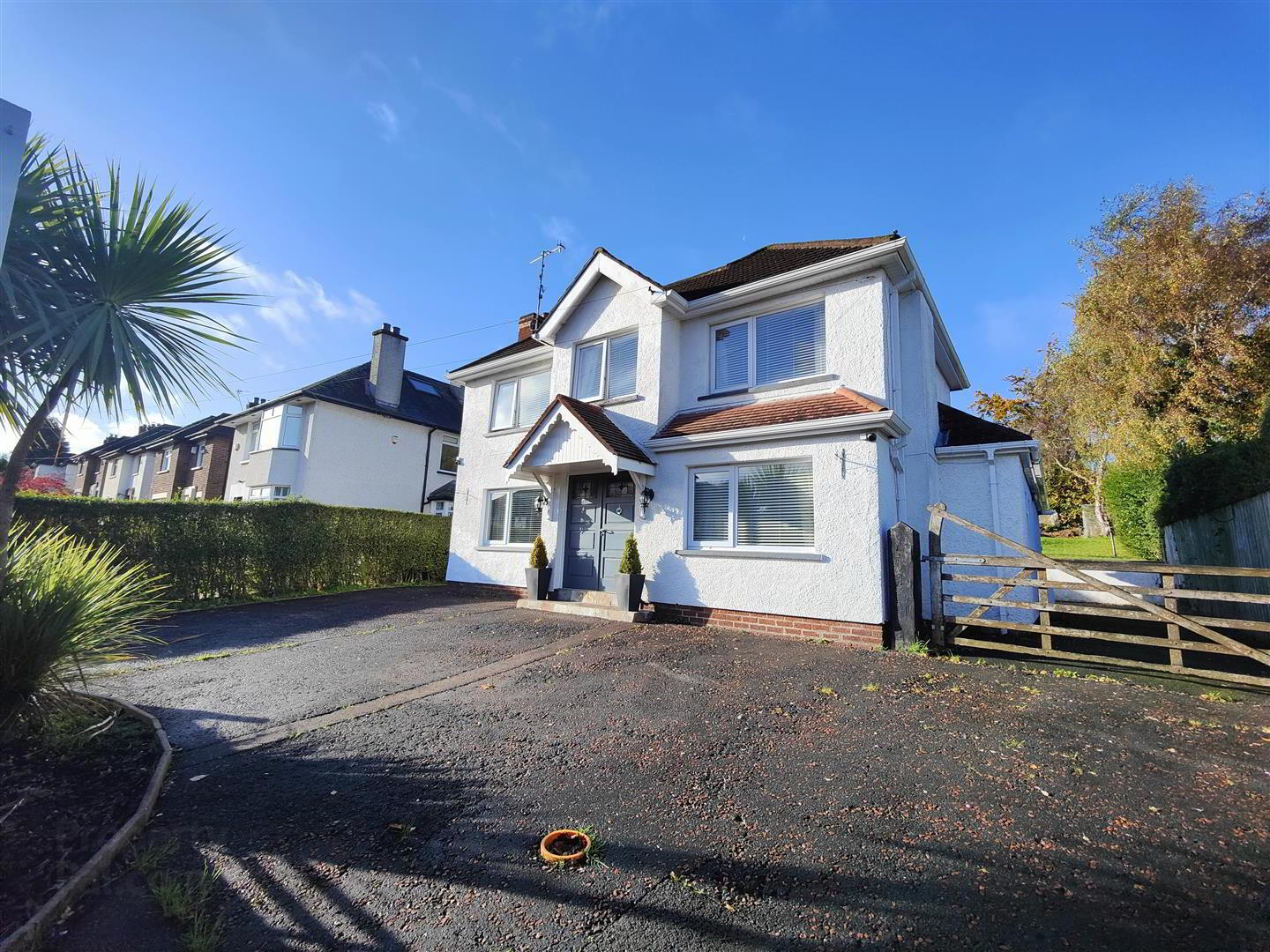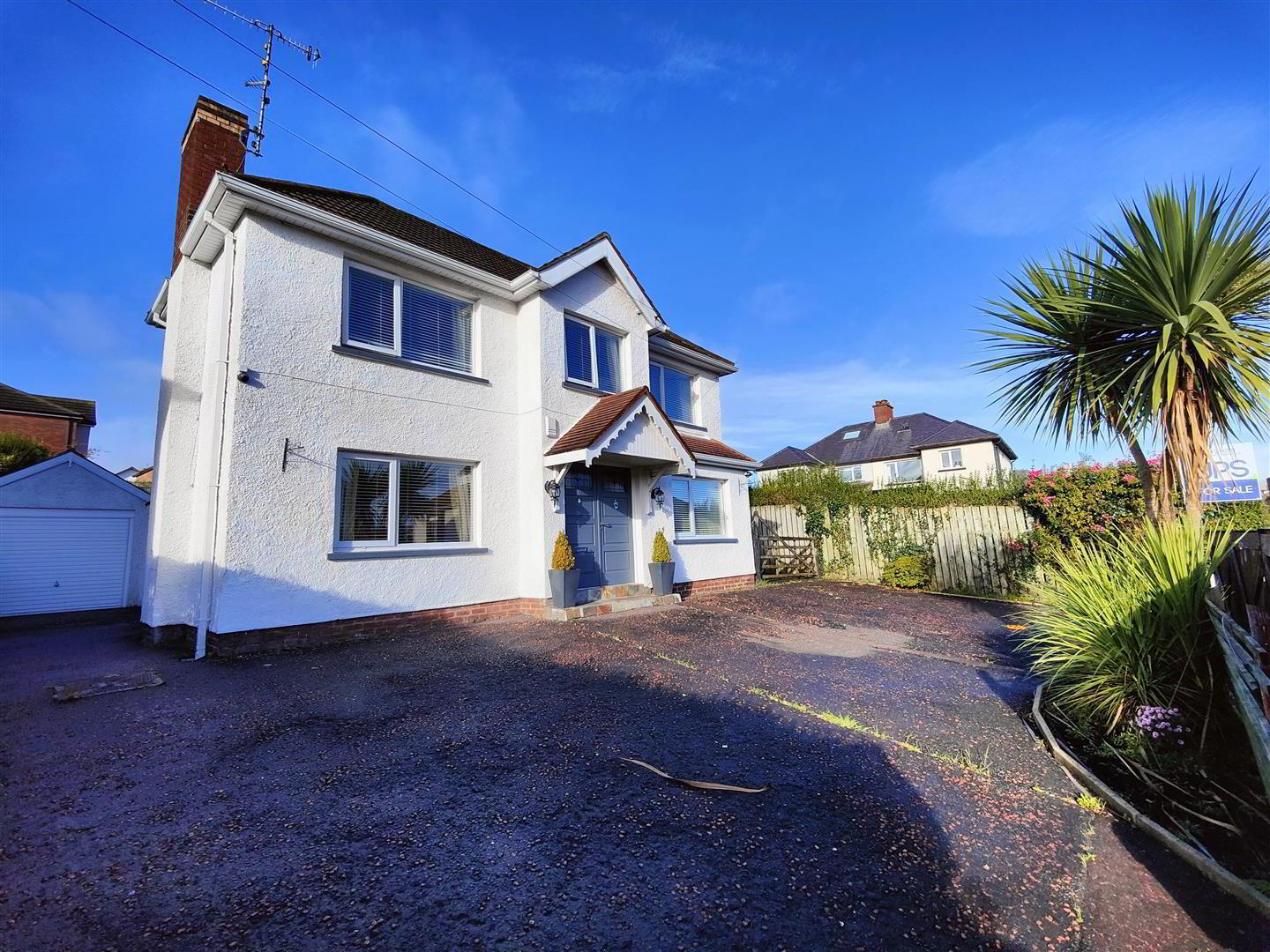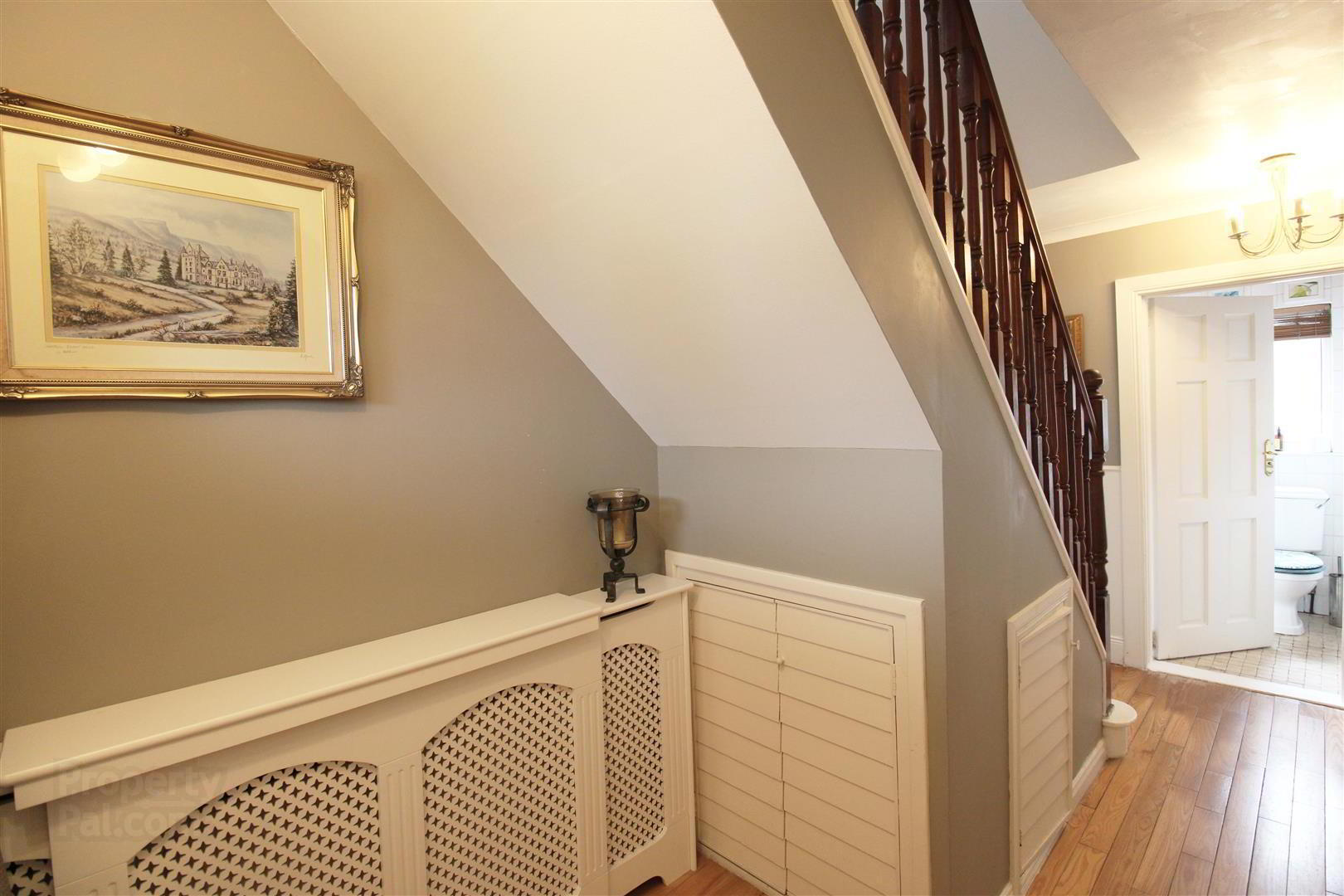


12 Castle Gardens,
Belfast, BT15 4GA
3 Bed Detached House
Sale agreed
3 Bedrooms
2 Bathrooms
2 Receptions
Property Overview
Status
Sale Agreed
Style
Detached House
Bedrooms
3
Bathrooms
2
Receptions
2
Property Features
Tenure
Freehold
Energy Rating
Broadband
*³
Property Financials
Price
Last listed at Offers Around £329,950
Rates
£1,683.13 pa*¹
Property Engagement
Views Last 7 Days
36
Views Last 30 Days
242
Views All Time
1,031

Features
- Handsome Extended Detached Residence
- 3 Bedrooms 2 Plus Reception Rooms
- Extended Kitchen with Living Dining
- Downstairs Shower Room
- Family Bathroom with Separate Wc
- uPvc Double Glazed Windows
- Gas Central Heating
- Detached Garage
- Ample Car Parking
- Extensive Rear Garden
Holding a prominent site within this most sought after location, this extended handsome family home offers generous family sized accommodation . The richly appointed interior comprises 3 bedrooms, 2 plus reception rooms, extended well fitted kitchen with open plan to living / dining, downstairs shower room and family bathroom with separate wc to first floor. The dwelling further benefits from uPvc double glazed windows, gas central heating, extensive use of wood strip and ceramic floor coverings throughout and has been maintained and presented to an excellent standard over the years. Extensive gardens in patio and raised decked area with southerly aspect to rear and dual driveway access combines with the most convenient location with leading schools , public trans port and Fortwilliam Golf Club all within walking distance.
Immediate internal inspection strongly recommended to appreciate this superb family home.
- Open Entrance Porch
- Entrance Hall
- Double storm doors leaded light detail, wood strip floor, panelled radiator. under stair storage.
- Shower Room
- White suite comprising wet room shower, pedestal wash hand basin, low flush wc, chrome radiator, fully tiled walls. ceramic tiled floor
- Extended Lounge 20'2 x 11'11
- Attractive wooden fireplace with cast iron inset, wood laminate floor, built-in shelfing, Upvc double glazed patio doors to garden.
- Extended Kitchen 6.35m x 4.61 (20'9" x 15'1")
- Belfast sink unit, extensive range of high and low level units, granite worktops, range space, canopy extractor fan, fridge/freezer space, stone tiled walls, wood strip flooring.
- Open Plan Living Dining Area
- Attractive fireplace with tiled hearth, panelled radiator.
- Snug 3.88 x 2.42 (12'8" x 7'11")
- Feature built-in storage display unit. wood strip flooring. Upvc double glazed patio doors, recessed lighting , wall mounted gas boiler.
- First Floor
- Landing wood strip floor, panelled radiator.
- Bedroom 2.65 x 2.58 (8'8" x 8'5")
- Wood strip floor, panelled radiator
- Bedroom 3.38 x 2.80 (11'1" x 9'2")
- Wood strip floor, panelled radiator
- Bathroom
- White suite comprising cast iron panelled bath telephone hand shower, wash hand basin, panelled radiator, ceramic tiled floor, partly tiled walls.
Separate matching low flush wc, partly tiled walls, ceramic tiled floor. - Bedroom 13'8 x 12'5
- Double aspect windows, double panelled radiator, wood laminate floor
- Detached Garage
- Up and over door, plumbed for washing machine and tumble dryer.
- Outside
- Dual entrance driveway with ample car parking. Extensive rear garden in lawns shrubs and flower beds with southernly aspect, patio area, outside light and tap, raised timber decked area with light and power, panoramic views of Belfast's Cavehill.



