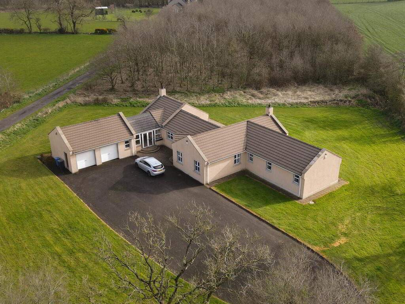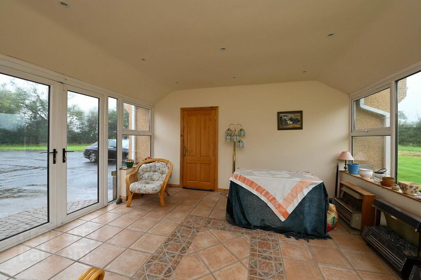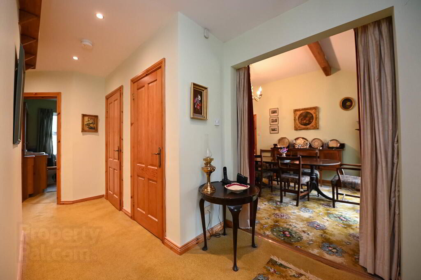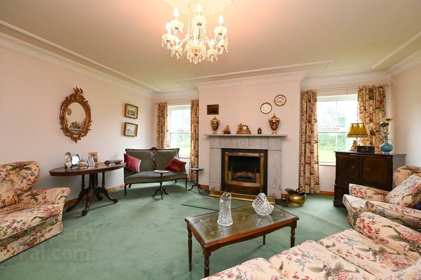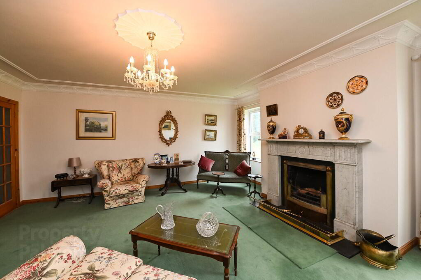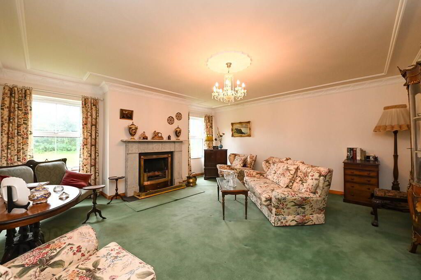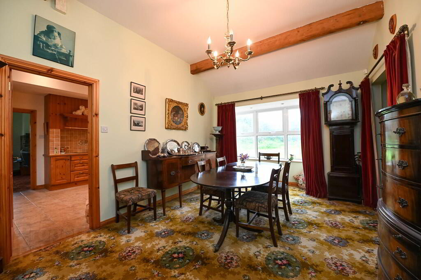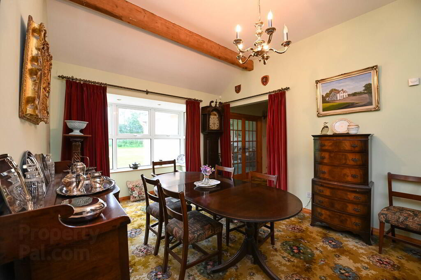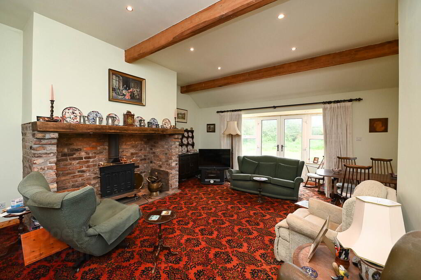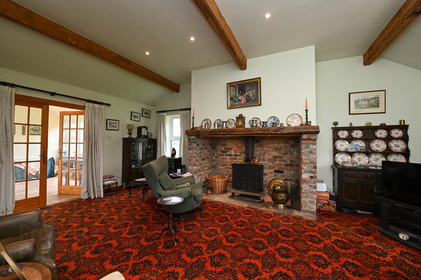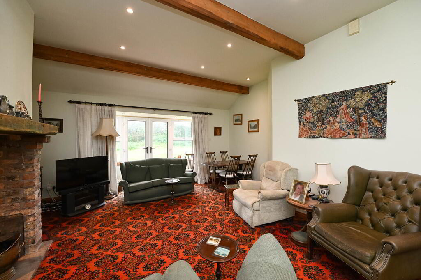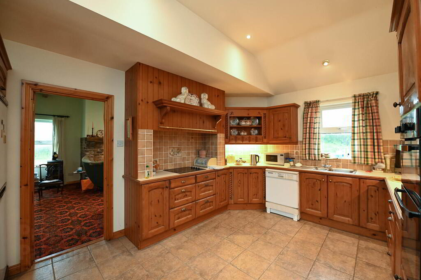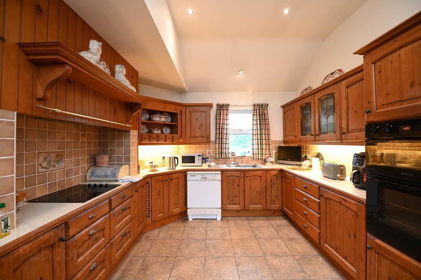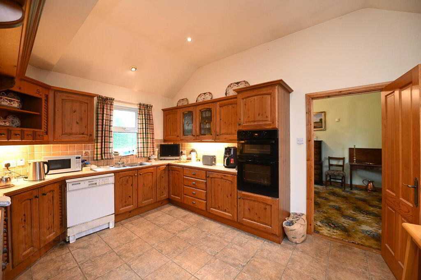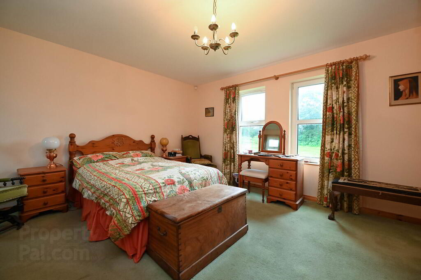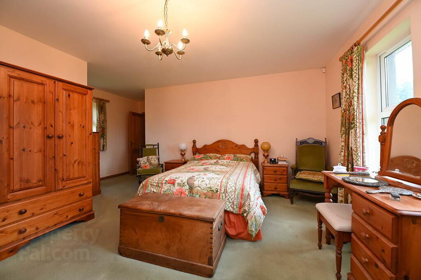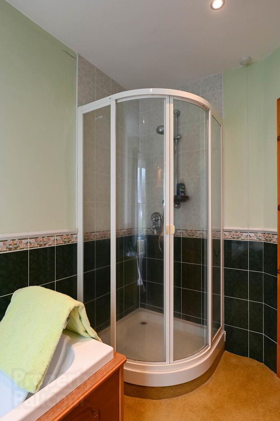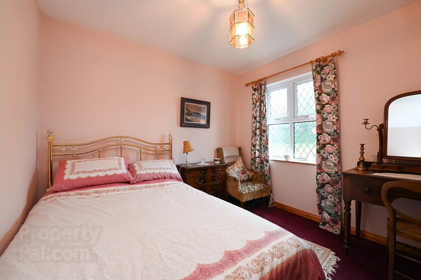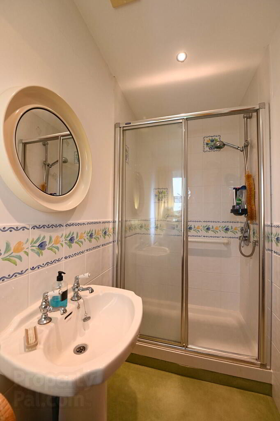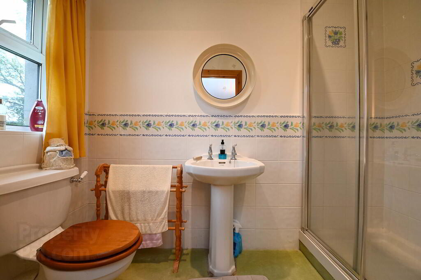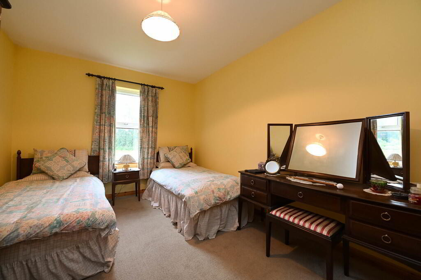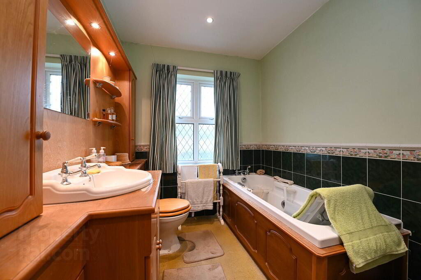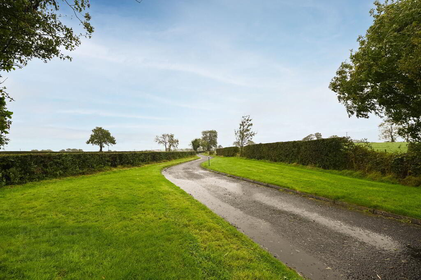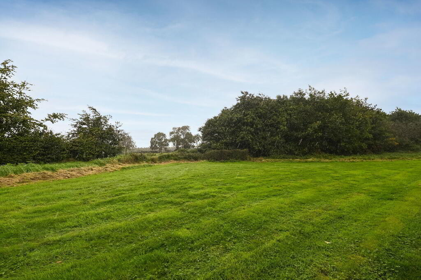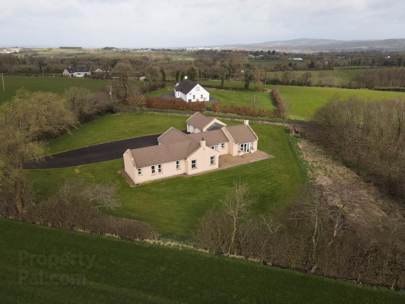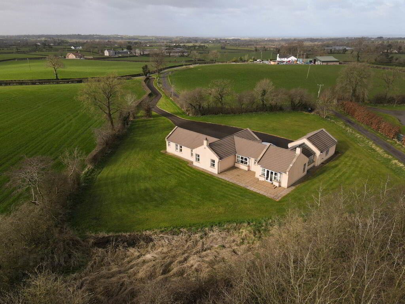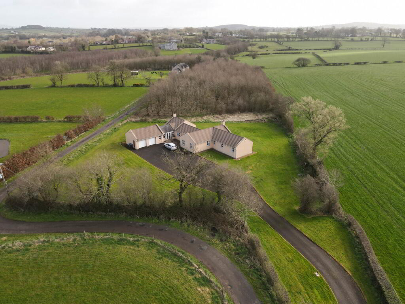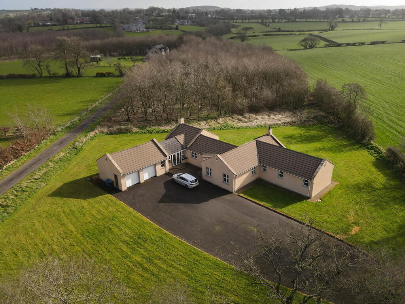12 Carmavy Lane,
Muckamore, Antrim, BT41 4QX
4 Bed Detached Bungalow
Offers Over £339,950
4 Bedrooms
2 Bathrooms
3 Receptions
Property Overview
Status
For Sale
Style
Detached Bungalow
Bedrooms
4
Bathrooms
2
Receptions
3
Property Features
Tenure
Not Provided
Energy Rating
Broadband
*³
Property Financials
Price
Offers Over £339,950
Stamp Duty
Rates
£2,685.48 pa*¹
Typical Mortgage
Legal Calculator
In partnership with Millar McCall Wylie
Property Engagement
Views Last 7 Days
1,314
Views Last 30 Days
9,803
Views All Time
27,019
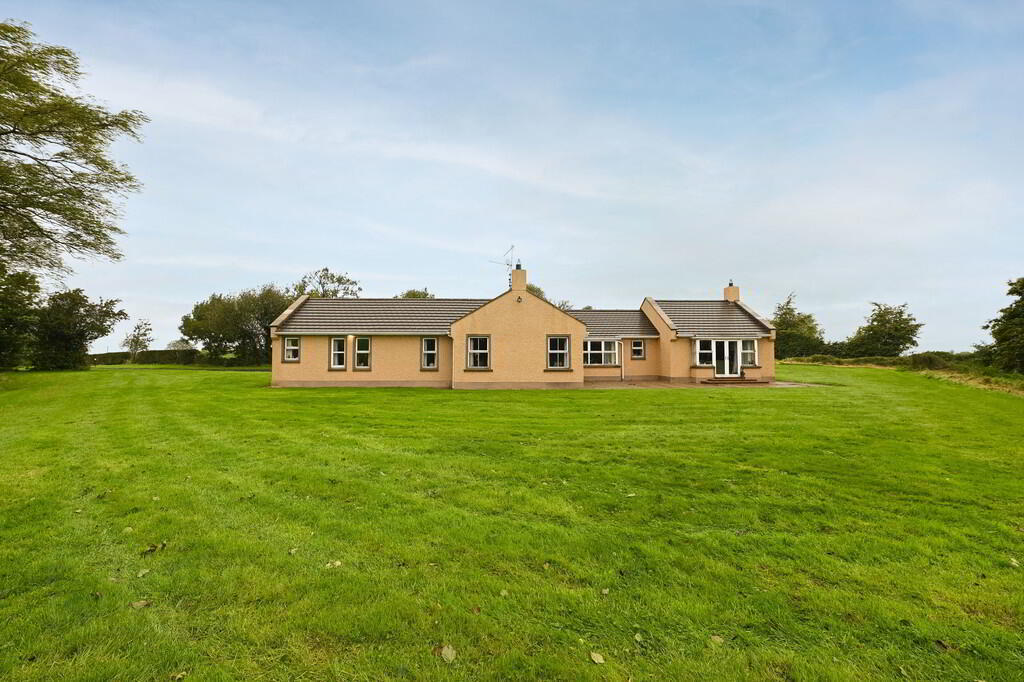
Features
- Deceptively spacious detached bungalow in highly regarded area
- 4 bedrooms (master bedroom with ensuite shower room)
- 3 Reception rooms plus sunroom
- Fitted kitchen
- Family room with feature red brick fireplace and stove
- White bathroom suite
- Double glazing in uPVC frames/ Under floor heating (oil fired central heating)
- Utility room/ double garage
- Large mature site/ uPVC fascia and rainwater goods
- Chain free/Vacant possession!
This detached bungalow will appeal to many including growing families and those who wish for everything on one level. Constructed approximately 20 years ago a lot of thought and care went into the design with many features and character often missing in this age of bungalow. Situated on a quiet private site we recommend viewing at your earliest convenience.
RECEPTION HALL Ceramic tiled flooringRECEPTION ROOM 17' 0" x 11' 0" (5.18m x 3.35m) Feature beam ceiling
HALLWAY Double doors to lounge, hot press, cloaks
LOUNGE 17' 7" x 14' 2" (5.36m x 4.32m) Feature marble fireplace, cornicing and centre piece
BEDROOM (1) 17' 7" x 14' 3" (at max) (5.36m x 4.34m)
ENSUITE Low flush WC, pedestal wash hand basin, glazed shower unit with controlled shower, tiling
BEDROOM (2) 13' 4" x 9' 1" (4.06m x 2.77m)
BEDROOM (3) 10' 4" x 9' 9" (3.15m x 2.97m)
BEDROOM (4)/ STUDY 11' 0" x 9' 8" (3.35m x 2.95m) Built in furniture
WHITE BATHROOM SUITE Low flush WC, vanity unit, built in jacuzzi bath, corner glazed shower unit with controlled shower
KITCHEN 15' 4" x 10' 2" (4.67m x 3.1m) Fitted kitchen with range of high and low level units, stainless steel sink unit with mixer tap, built in double oven, built in hob, extractor fan, plumbed for dishwasher
FAMILY ROOM 23' 4" x 17' 7" (7.11m x 5.36m) Feature beam, stove, double doors to:
SUNROOM 14' 7" x 13' 4" (4.44m x 4.06m) Ceramic tiled floor, doors to front
UTILITY ROOM 9' 1" x 5' 0" (2.77m x 1.52m) Range of units, stainless steel sink unit with mixer tap, plumbed for washing machine
DOUBLE GARAGE 25' 8" x 17' 8" (7.82m x 5.38m) Oil fired boiler, insulated cylinder
OUTSIDE Front in extensive lawn/ driveway
Side in generous lawn


