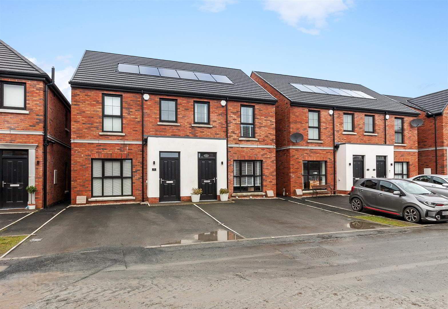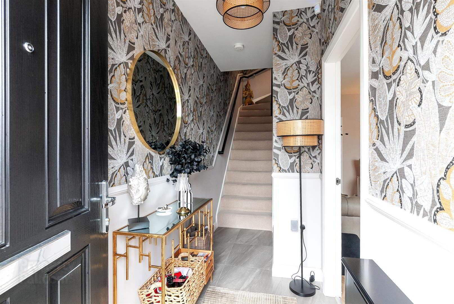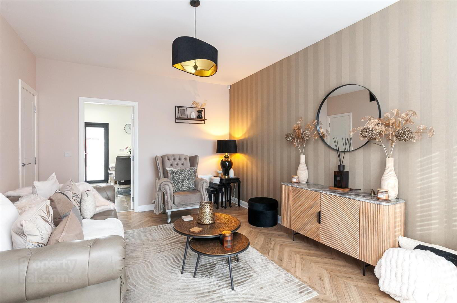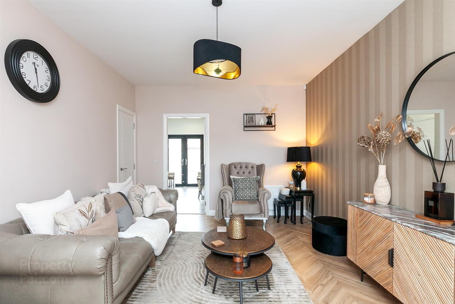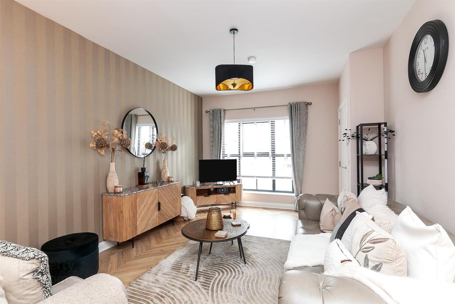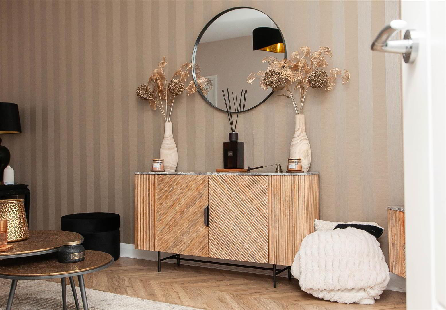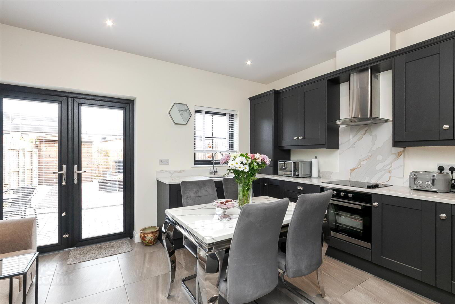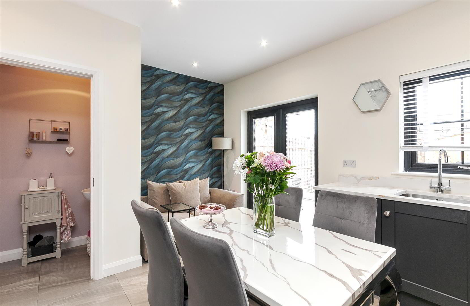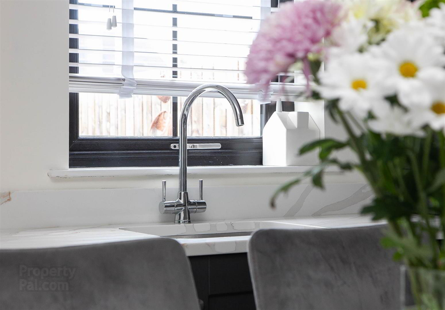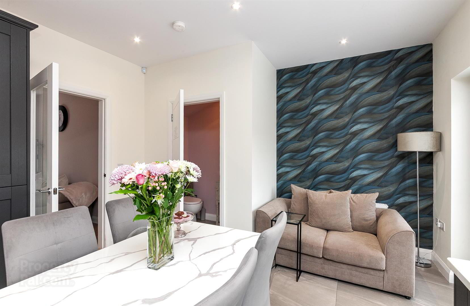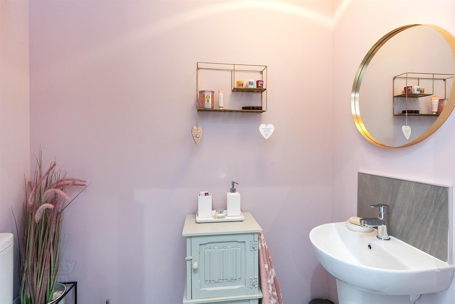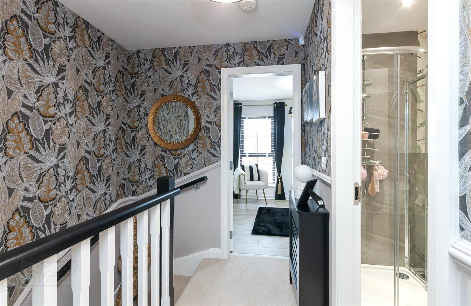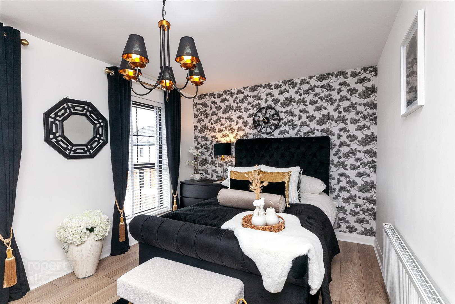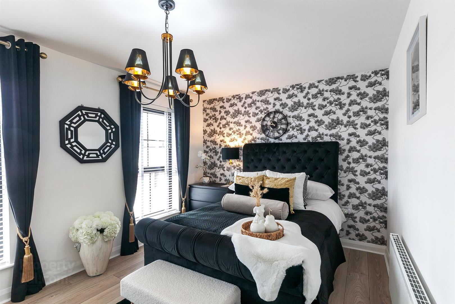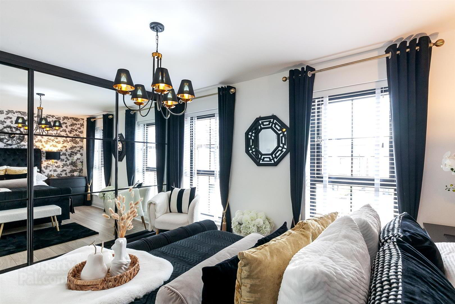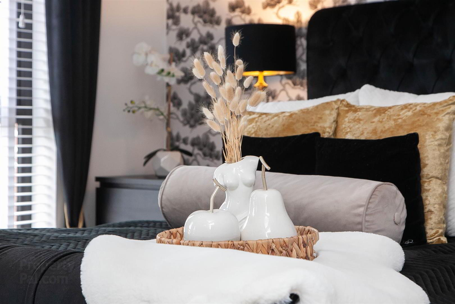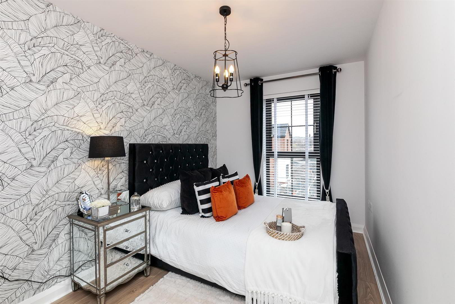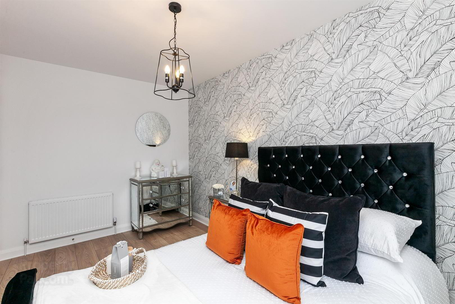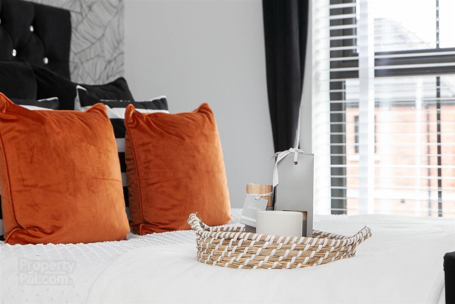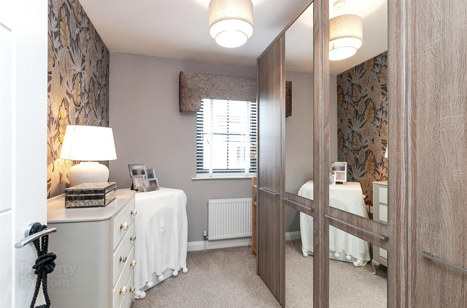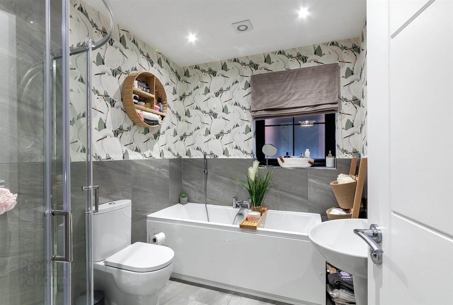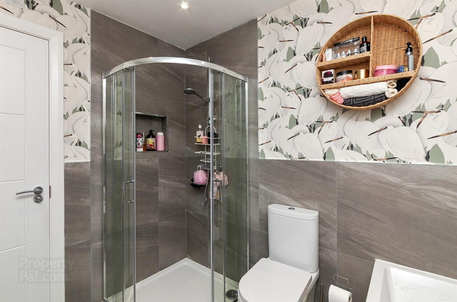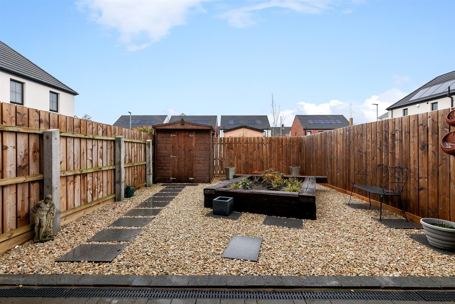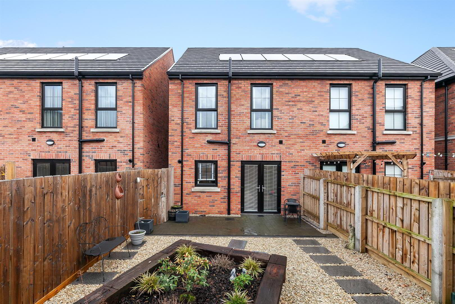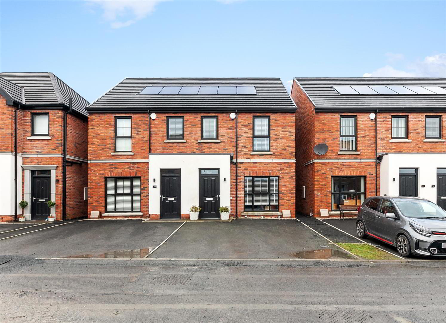12 Carleton Bridge Way,
Newtownards, BT23 4EL
3 Bed Semi-detached House
Asking Price £219,950
3 Bedrooms
2 Bathrooms
1 Reception
Property Overview
Status
For Sale
Style
Semi-detached House
Bedrooms
3
Bathrooms
2
Receptions
1
Property Features
Tenure
Freehold
Energy Rating
Property Financials
Price
Asking Price £219,950
Stamp Duty
Rates
£1,049.18 pa*¹
Typical Mortgage
Legal Calculator
In partnership with Millar McCall Wylie
Property Engagement
Views Last 7 Days
167
Views Last 30 Days
992
Views All Time
5,181
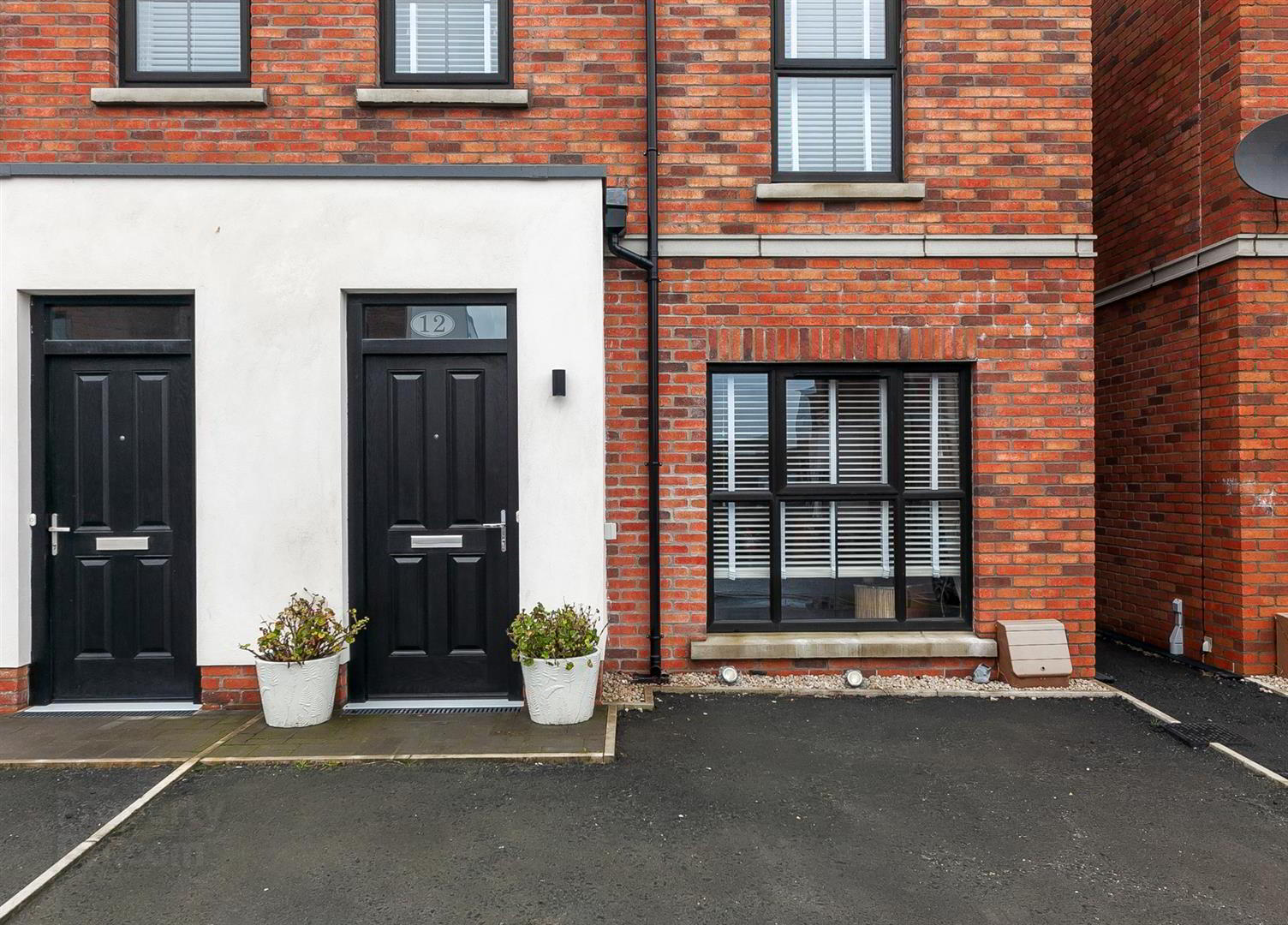
Features
- 3 Bed Semi Detached Property In Popular New Build Residential Development in Central Newtownards
- Spacious Family Living Room
- Modern Kitchen With Range Of Integrated Appliances And Quartz Work Surface
- Family Bathroom And Downstairs WC
- Gas Fired Central Heating and uPVC Windows
- 6 Panel Solar PV System And Pre Wired For Car Charger
- Fully Enclosed And Landscaped Rear Garden
- Early Viewing Recommended To Avoid Disappointment!
The ground floor features an entrance hall, spacious living room, modern fitted kitchen with quartz work surfaces, integrated appliances and downstairs wc.
Upstairs, there is a floored roofspace with ladder, 3 bedrooms, and a family bathroom with white suite.
Outside the rear garden is fully enclosed and beautifully landscaped.
The property has been immaculately finished to an extremely high standard and also benefits from a 6 panel solar PV system and gas fired central heating.
Early viewing is recommended to secure this wonderful home!
- Accommodation Comprises:
- Ground Floor
- Entrance Hall
- Wood laminate flooring.
- Living Room 5.13m x 3.53m (16'10 x 11'07)
- Wood laminate flooring.
- Kitchen 4.65m x 3.86m (15'03 x 12'08)
- Modern range of high and low level units with quartz work surface, Normende oven and 4 ring electric hob, stainless steel extractor fan and hood, quartz upstands and splashback, integrated fridge freezer, dishwasher, washer dryer, tiled floor, double doors to rear garden
- W/C
- White suite comprising low flush wc, wash hand basin with mixer tap and tiled splash back, tiled floor.
- First Floor
- Landing
- Ladder to floored roof space.
- Bedroom 1 4.65m x 3.00m (15'03 x 9'10)
- Wood laminate flooring, built in wardrobes.
- Bedroom 2 3.86m x 2.39m (12'08 x 7'10)
- Wood laminate flooring.
- Bedroom 3 2.82m x 2.13m (9'03 x 7'00)
- Bathroom
- White suite comprising low flush wc, panelled bath with mixer tap and overhead shower, wash hand basin with mixer tap, corner shower enclosure, part tiled walls, tiled floor, recessed spotlights, extractor fan.
- Outside
- Front: Tarmac area with space for 2 vehicles
Back: Landscaped area, paved walkway, sleeper wood raised bed, shed.


