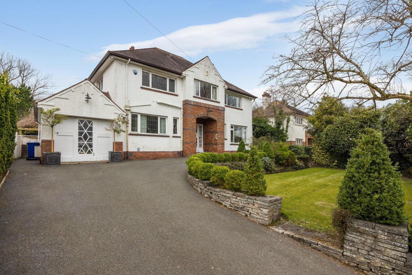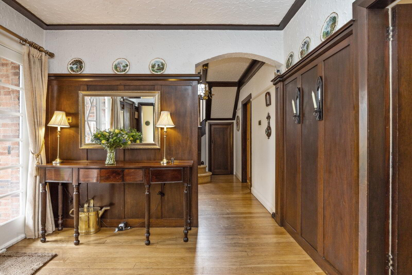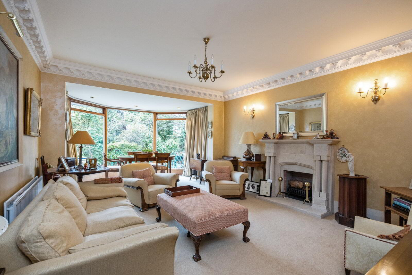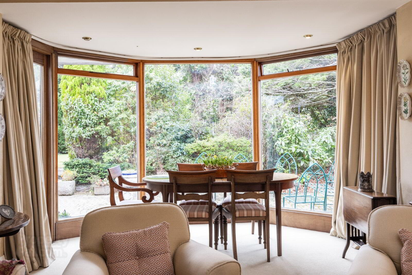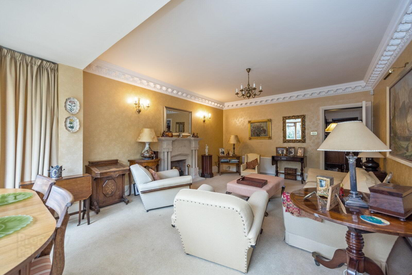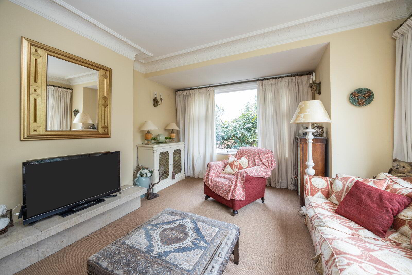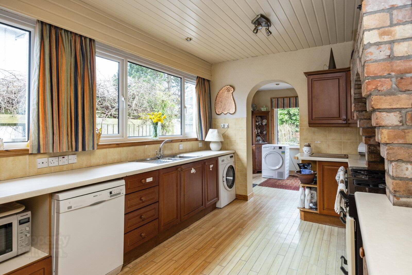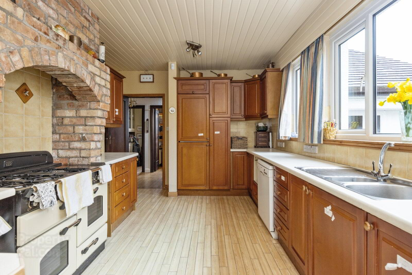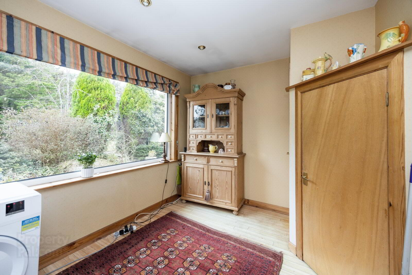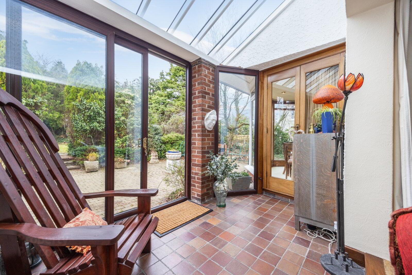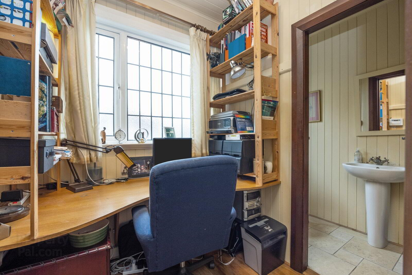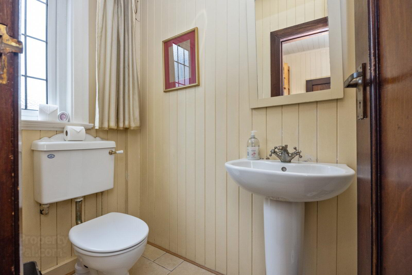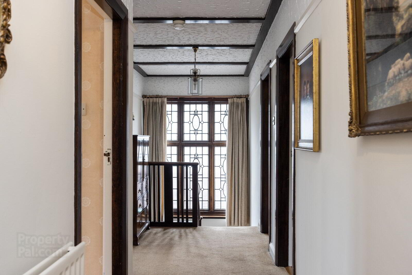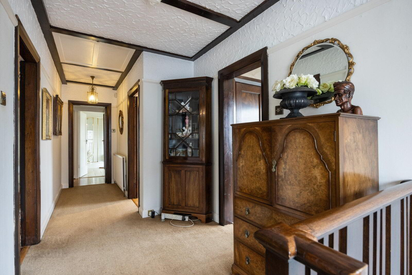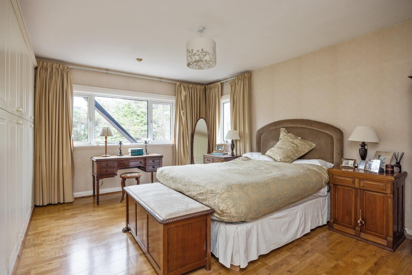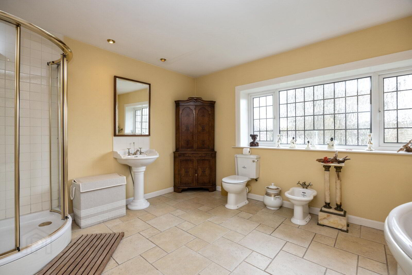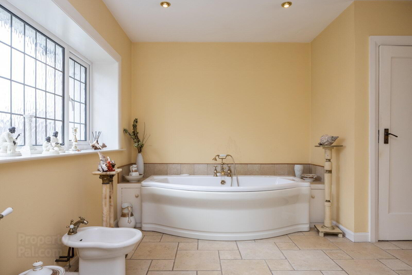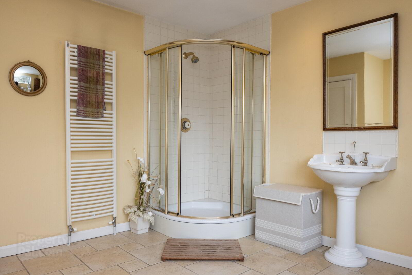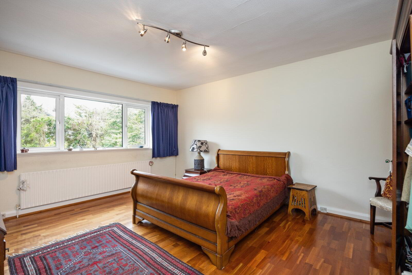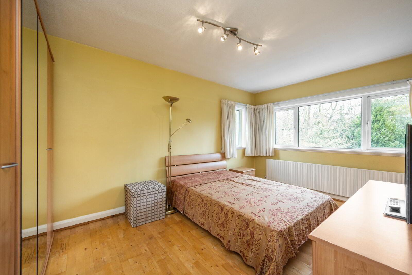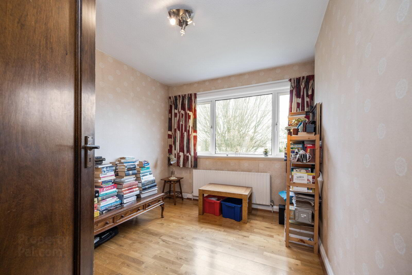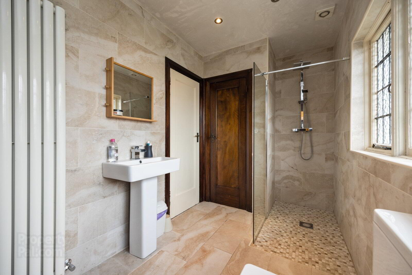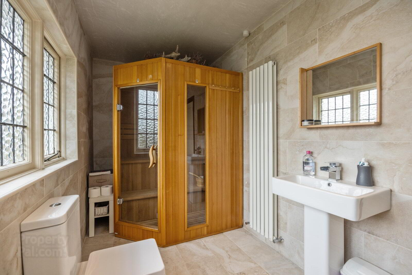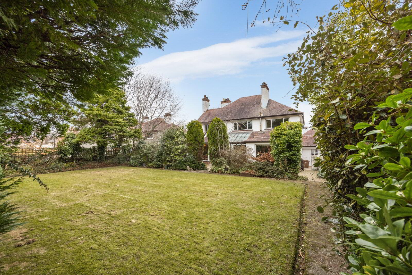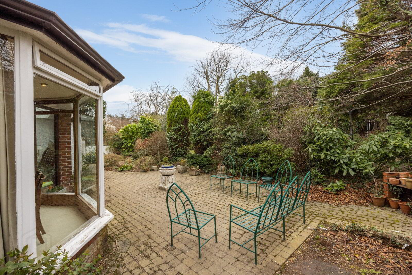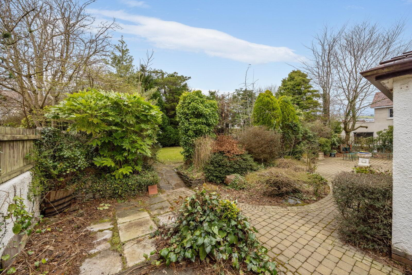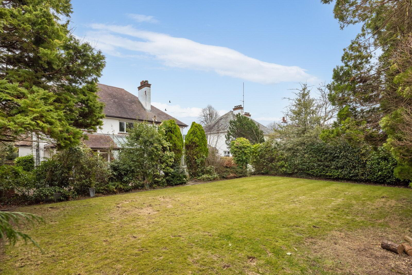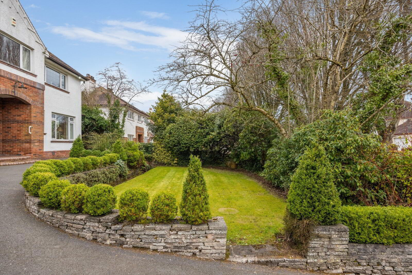12 Cambourne Park,
Belfast, BT9 6RL
4 Bed Detached House
Asking Price £850,000
4 Bedrooms
3 Bathrooms
3 Receptions
Property Overview
Status
For Sale
Style
Detached House
Bedrooms
4
Bathrooms
3
Receptions
3
Property Features
Tenure
Not Provided
Broadband
*³
Property Financials
Price
Asking Price £850,000
Stamp Duty
Rates
£3,837.20 pa*¹
Typical Mortgage
Legal Calculator
In partnership with Millar McCall Wylie
Property Engagement
Views Last 7 Days
559
Views All Time
5,493
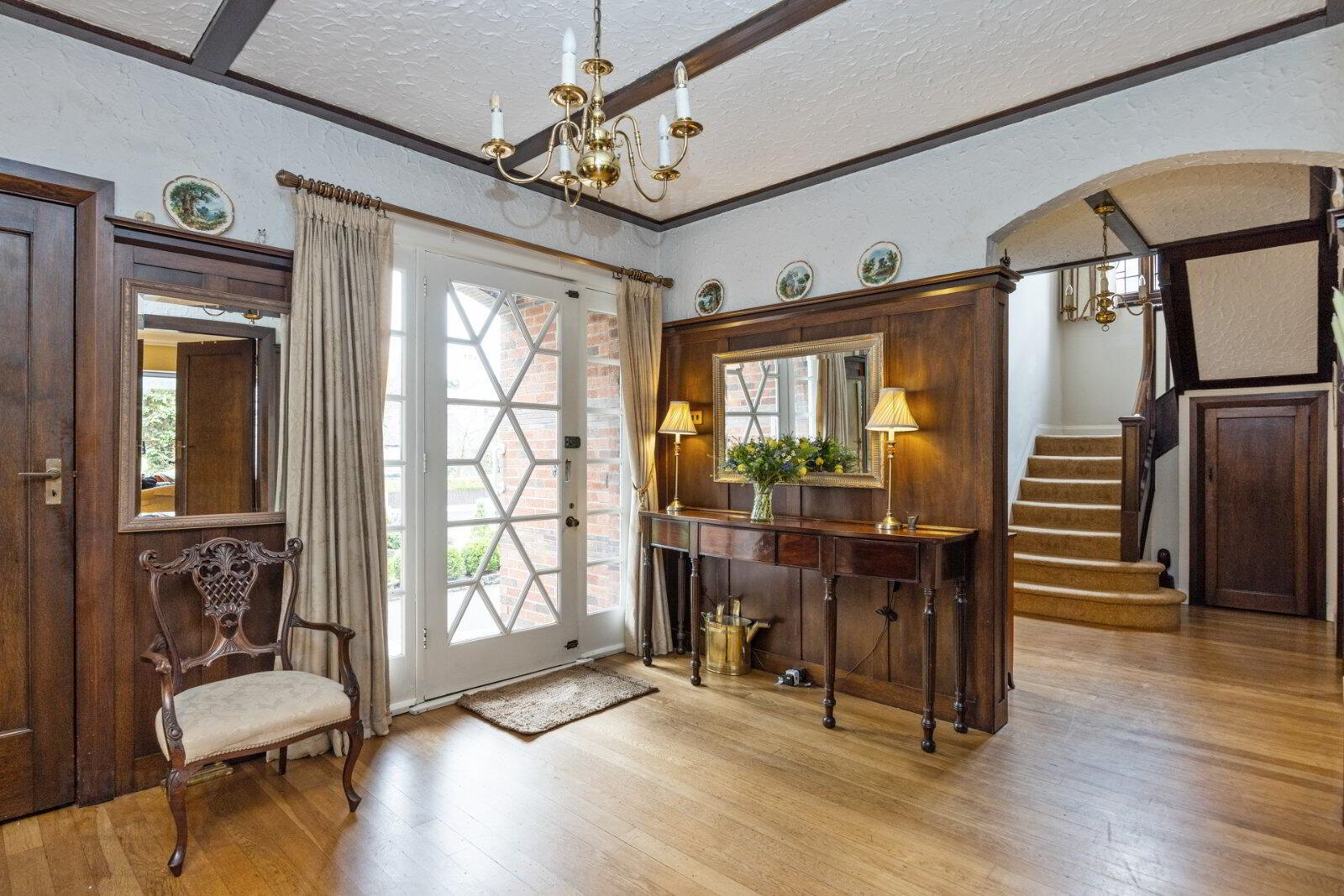
Features
- Attractive Detached Family Home In A Popular Tree Lined Park
- Extremely Well-Appointed And Spacious Accommodation Throughout
- Offering Three Formal Reception Rooms Including Generous Drawing Room
- Traditional Fitted Kitchen With Dining Area
- Four Well-Proportioned Bedrooms
- Ensuite Bathroom, Shower Room, and Downstairs Cloakroom
- Oil Fired Central Heating
- Partial PVC Double Glazing
- Attached Garage and generous driveway parking
- Generous Private Site with Superb Gardens to Rear
- Positioned Close To The School Catchment Area And Right On The Doorstep Of BT9 and Lisburn Road
- Suited To The Growing Family Wanting To Create A Perfect Family Home
- Viewing by Private Appointment
- Ground Floor
- Entrance Hall
- Claoks cupboard
- Drawing Room
- 7.14m x 4.17m (23'5" x 13'8")
Attractive feature fireplace - Family Room open to Conservatory
- 7.21m x 3.89m (23'8" x 12'9")
- Dining Room
- 4.34m x 3.86m (14'3" x 12'8")
- Kitchen/Casual Dining
- 7.85m x 3.33m (25'9" x 10'11")
- Study Area
- 1.96m x 1.93m (6'5" x 6'4")
- Cloakroom
- Low flush WC, pedestal wash hand basin
- First Floor
- Bedroom 1
- 4.8m x 4.2m (15'9" x 13'9")
- Ensuite
- Panelled bath, separate shower, low flush WC, pedestal wash hand basin
- Bedroom 2
- 4.88m x 3.89m (16'0" x 12'9")
- Bedroom 3
- 4.8m x 3.35m (15'9" x 10'12")
- Bedroom 4
- 3.35m x 2.64m (10'12" x 8'8")
- Shower Room
- Shower enclosure, low flush WC, wash hand basin and sauna
- Outside
- Generous site wit large gardens to front and rear, driveway parking
- Attached Garage
- 5.18m x 2.74m (16'12" x 8'12")


