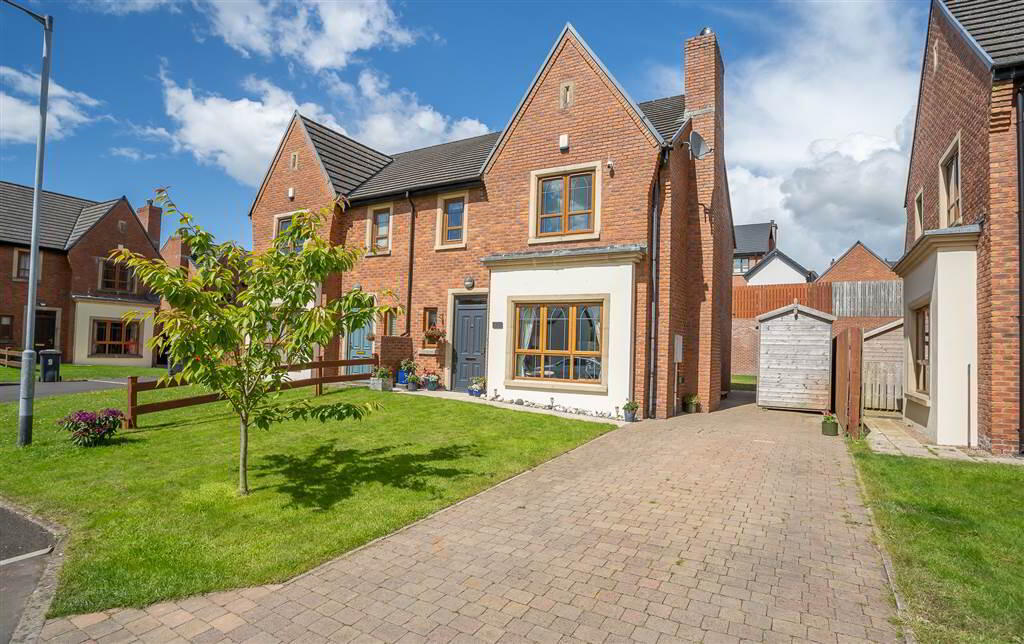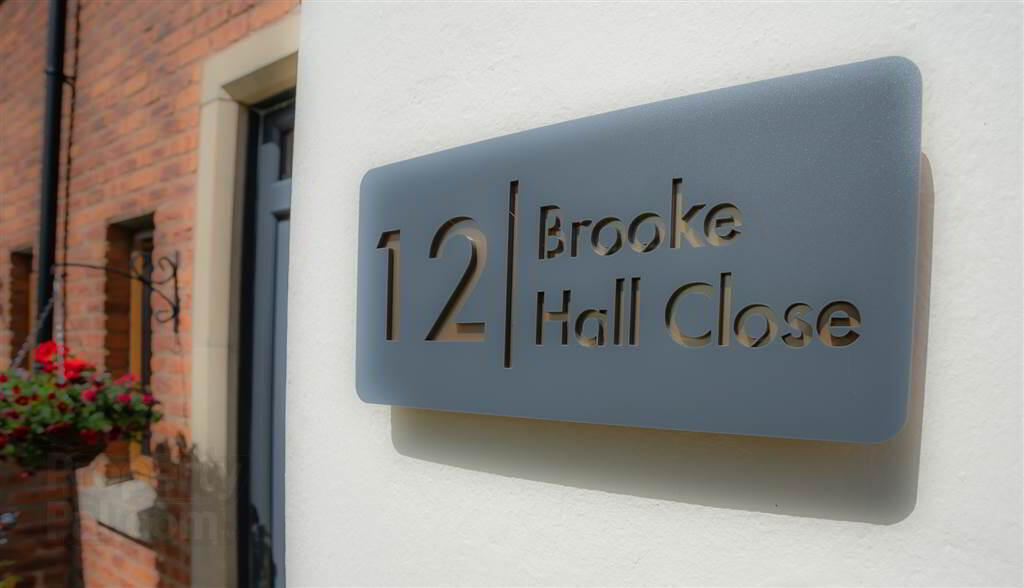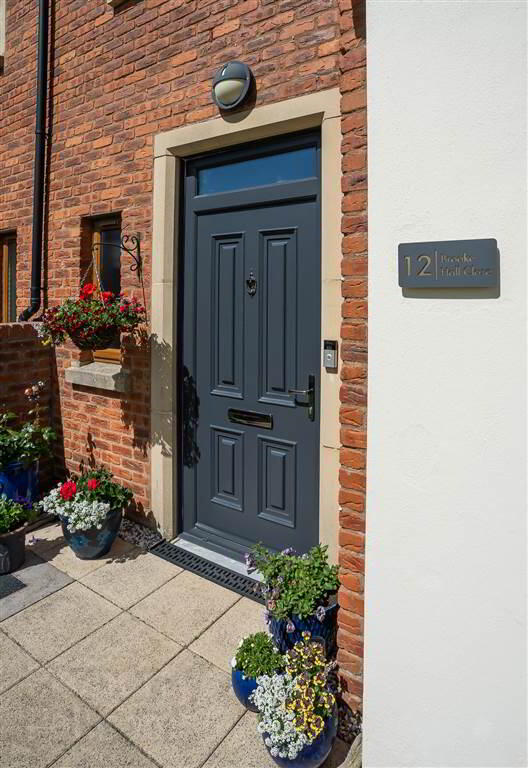


12 Brooke Hall Close,
Off Saintfield Road, Belfast, BT8 6WF
4 Bed Semi-detached House
Price £300,000
4 Bedrooms
2 Receptions
EPC Rating
Key Information
Status | For sale |
Price | £300,000 |
Style | Semi-detached House |
Typical Mortgage | No results, try changing your mortgage criteria below |
Bedrooms | 4 |
Receptions | 2 |
Tenure | Leasehold |
EPC | |
Heating | Gas |
Broadband | Highest download speed: 900 Mbps Highest upload speed: 110 Mbps *³ |
Stamp Duty | |
Rates | £1,218.00 pa*¹ |

Features
- A Beautifully Presented, Extended Semi Detached Family Villa.
- Two Reception Areas including Living Room with Open Gas Fire.
- Modern Recently Refurbished Kitchen with Separate Utility Room and Storage.
- Four Bedrooms, Master with En-Suite and Three with Built-In Slider Wardrobes.
- Gas Central Heating & Double Glazed Windows.
- Recently Refurbished Lux Bathroom Suite, Including Digital Shower.
- Excellent Parking and Two Multi-Use Sheds with Power.
- Popular Location Overlooking Landscaped Open Space.
- Close Proximity to Shopping, Amenities and Transport Links.
This home has been extended offering excellent accommodation over two floors. Comprising of a living room to the front and recently installed kitchen open plan to a dining area and leading into a family study, overlooking the rear gardens. Separate utility room and downstairs cloakroom. Four bedrooms on the first floor, master with en-suite and built in slider wardrobes. Bedroom two with built in slider wardrobe and king-sized wall bed. Bedroom three with built in slider wardrobe. Modern bathroom and tastefully decorated throughout.
Outside this home has excellent parking, gardens to front and enclosed to the rear. The property also benefits from two large multi-purpose sheds to the side, both with power, one currently being used as a gym and the other storage for garden materials.
Close to many leading schools, situated off the Saintfield Road, close to an array of amenities such as Let's Go Hydro, Forestside Shopping Complex and easy access to all main arterial routes.
A home we would recommend viewing at your earliest convenience to avoid disappointment.
Ground Floor
- ENTRANCE HALL:
- Recently installed, PVC panel door, opening into a well lit hall with cornicing and engineered wooden flooring. Cloakroom off the hallway with low flush WC, wash hand basin, tiled floor part tiled walls.
- LIVING ROOM:
- 5.44m x 5.18m (17' 10" x 17' 0")
Open gas fire with marble surround and matching hearth. Cornicing and wooden flooring. - UTILITY ROOM:
- 1.8m x 1.52m (5' 11" x 5' 0")
Plumbed for washing machine and dryer, Baxi boiler. Access to the rear garden via back door. - MODERN FITTED KITCHEN:
- 7.92m x 6.1m (26' 0" x 20' 0")
Extensive range of high and low level units with matching granite work tops. Engineered wooden flooring, recessed lighting. Built in Rangemaster oven, five ring gas hob and concealed cooker hood. Single drainer stainless steel sink unit with extendable tap. Built in wine rack, pull out shelved larder, dish washer and stylish vertical radiator. Part tiled walls.
Open plan to dining area, arched wall through to family study. LG American style fridge/freezer and all power sockets with USB ports. - FAMILY STUDY/SITTING ROOM
- 2.7m x 2.9m (8' 10" x 9' 6")
Recent extension offering multi-use family space and garden access via rear entry door. Recessed lighting and engineered wooden floor. Stylish vertical radiator. All power outlets fitted with USB ports.
First Floor
- LANDING:
- Hotpress and access to large floored roofspace via fold down ladder.
- BEDROOM (1):
- 4.27m x 3.66m (14' 0" x 12' 0")
Carpeted with Double built in wardrobe and book case.
En-suite comprising of Mira shower with shower door, low flush WC and wash hand basin. Part tiled walls and tiled floor. Extractor fan. - BEDROOM (2):
- 3.7m x 2.85m (12' 2" x 9' 4")
Carpeted with built in slider wardrobe and bookcase. Built in King-sized Wall Bed with spring lift mechanism for easy access. - BEDROOM (3):
- 3.3m x 2.13m (10' 10" x 7' 0")
Carpeted. - BEDROOM (4):
- 2.6m x 2.3m (8' 6" x 7' 7")
Carpeted with built in slider wardrobe. - BATHROOM:
- Recently refurbished luxury family bathroom. Comprising of digital shower, incorporating the latest shower technology and finished with stylish wall panels. Tapless bath, vanity unit with automatic lighting and shavers outlet, and hanging cupboard for extra storage. Low flush wc, recessed lighting, and part limestone-tiled walls and tiled floors.
Outside
- Brick inlaid driveway and garden area to the front, garden sheds to the side with lighting and power. Rear enclosed garden patio and private aspect. Outside power outlets to the front and rear of the property.
Directions
Driving out of town along the Saintfield Road, turn left into Primrose Hill. Follow the road, which leads into Brooke Hall, turn right into Brooke Hall Mews. Follow the road around which leads into Brooke Hall Close.



