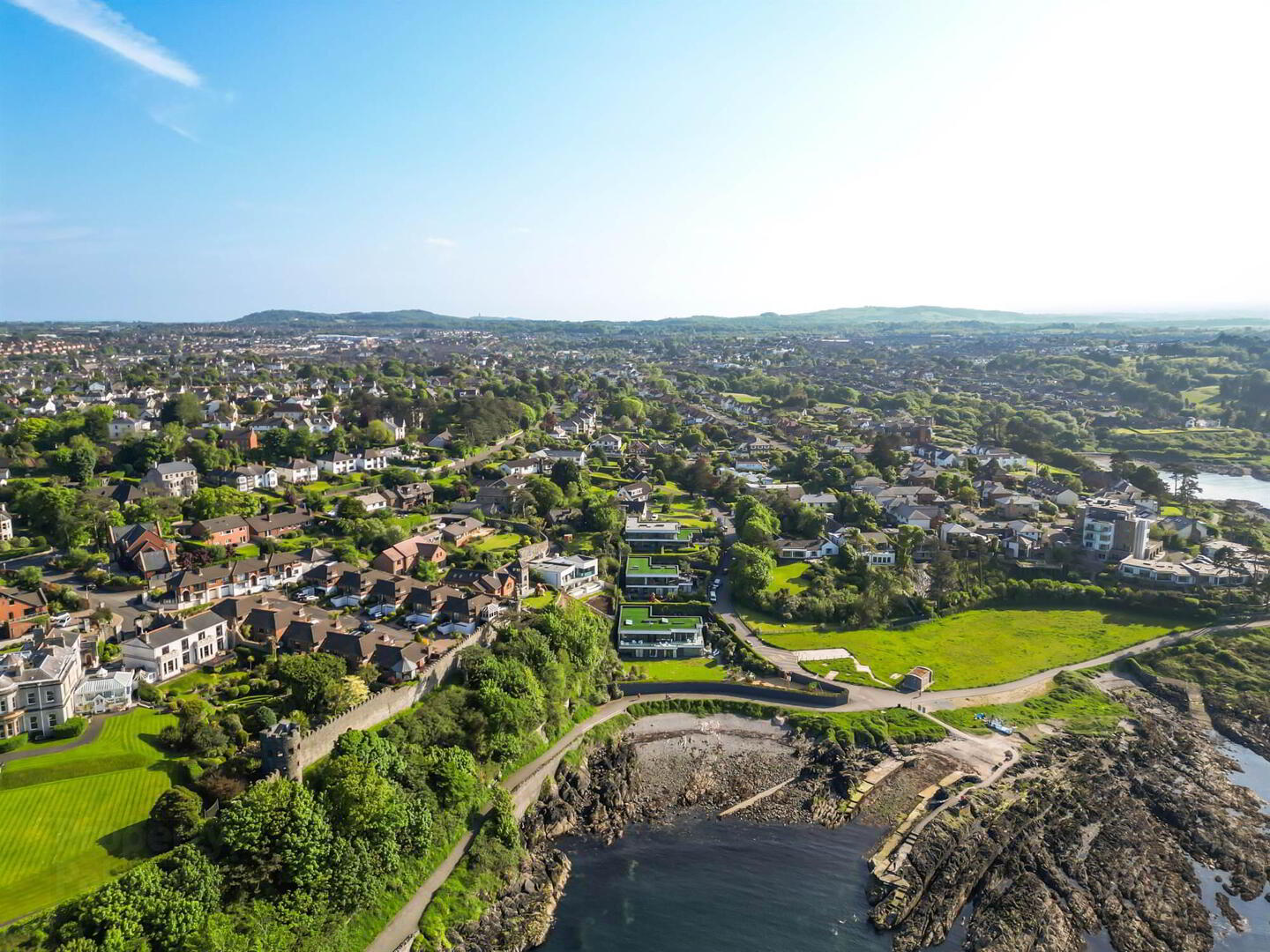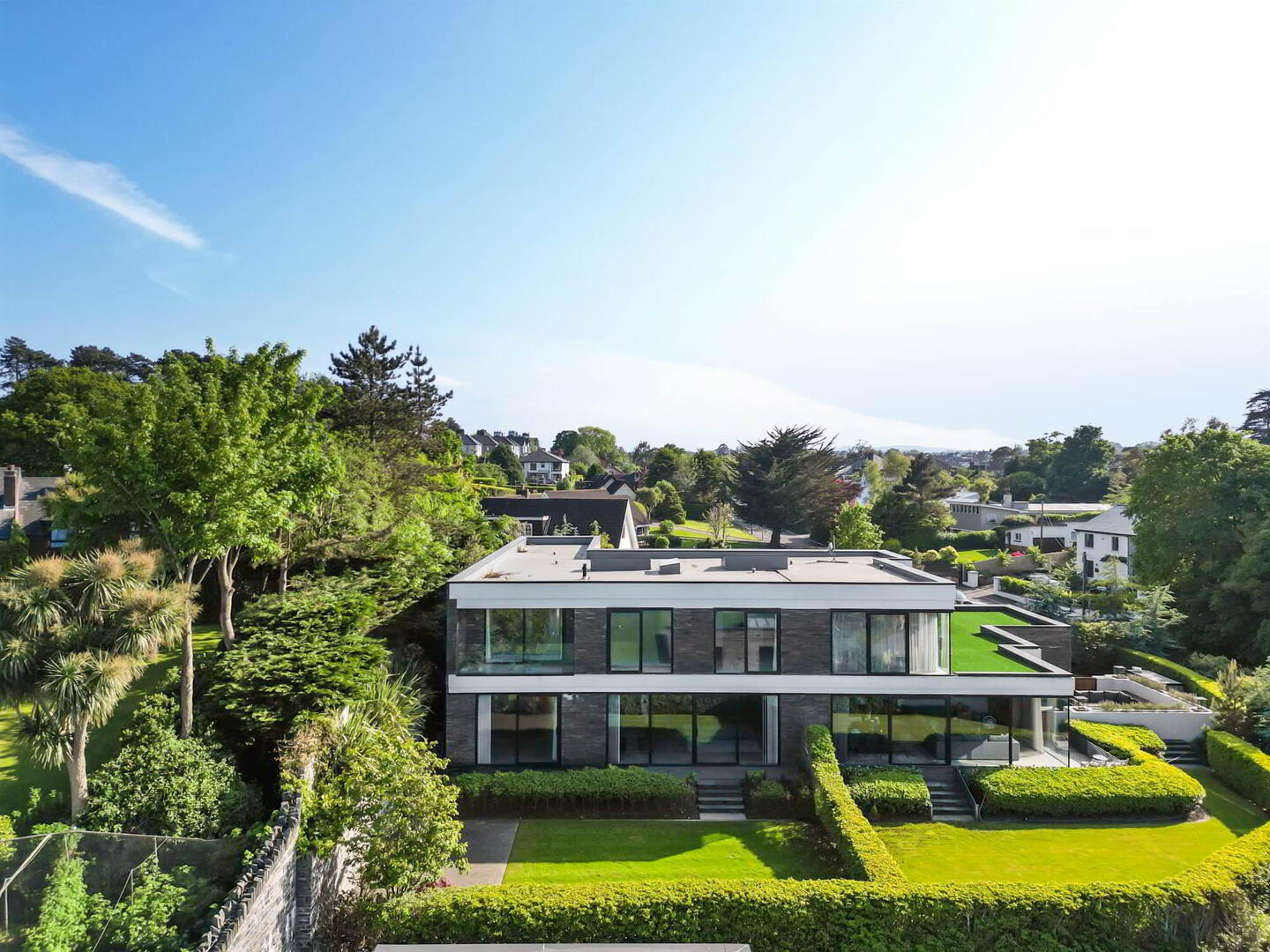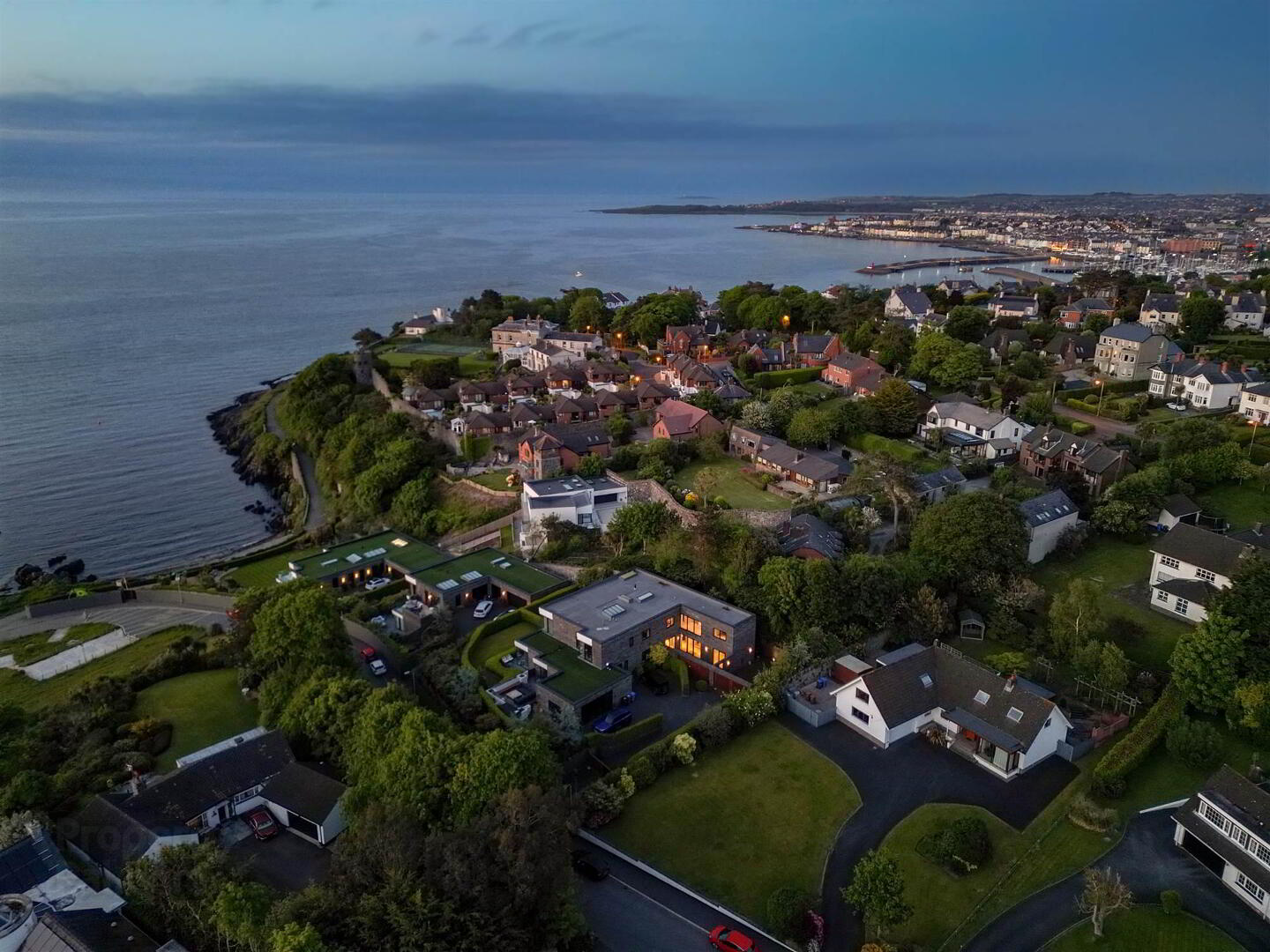


12 Brompton Road,
Brompton Bay, Bangor, BT20 3RR
5 Bed Semi-detached House
Sale agreed
5 Bedrooms
4 Receptions
Property Overview
Status
Sale Agreed
Style
Semi-detached House
Bedrooms
5
Receptions
4
Property Features
Tenure
Not Provided
Heating
Gas
Broadband
*³
Property Financials
Price
Last listed at Asking Price £1,825,000
Rates
£3,654.80 pa*¹
Property Engagement
Views Last 7 Days
111
Views Last 30 Days
503
Views All Time
37,544

Features
- A substantial family home set on a private and mature site on Brompton Road in North Down.
- There are beautiful, protected and panoramic views from the house across Belfast Lough to the County Antrim Headlands and towards Scotland.
- Set on an elevated and private site with privacy from the gardens and entertaining areas overlooking the amazing views.
- Private tarmac driveway with entrance gates with drive-through courtyard with security gates leading to the main home to Courtyard parking areas
- Gracious accommodation set over two floors extending to over 3650 sq ft.
- Front Courtyard leading to glazed door and side panels into entrance hallway
- Hallway leading to: Studio / playroom / gym / home office with doors to front courtyard
- Laundry room, cloakroom with storage, WC and boot room
- Kitchen to the rear with custom designed units and fitted appliances with island unit, open to casual dining area and open to:
- Large family room with media wall, recess for artwork and amazing panoramic views over towards the patios, gardens and to the water
- Drawing room to the rear with access rear gardens and terraces with amazing and private views.
- Upstairs the house has a spacious glazed landing with store room
- There are 5 double bedrooms, bedroom 4 currently used as a Cinema Room
- Main bedroom with full bathroom, dressing room, media wall and balcony overlooking water
- Bedroom 2 with shower room and built in wardrobes
- Family bathroom servicing other bedrooms
- Mains gas central heating and double glazing.
- Mature and private site with gardens and lawns, driveway leading to parking in front of house and access to rear
- The coastline, meeting points, pier and beaches are on your doorstep, Bangor town centre within easy walking distance.
- Belfast City Airport and Belfast City Centre are accessible by road or rail.
- Bangor Marina, Carnelea Golf Club, leading primary and secondary schools, and train halts all highly convenient.
- Contact David Menary on 07775557090 or [email protected] for all enquiry levels.
Located within one of the most sought after residential locations in North Down, this stunning semi-detached home has been carefully planned and designed by Robert Gilmour Architects and custom built to the highest specification.
Over its two floors, 12 Brompton Road covers approximately 3700 sq. ft. offering reception areas which have a balance and proportion rarely offered in the Northern Ireland market, there are large rooms and private living and sleeping areas which will suit user requirements from a downsizer keen on entertaining, the professional couple keen to work from home to the large family – a home for all demographics.
With bespoke entrance gates leading into the forecourt, then additional private vehicle and pedestrian gates to the front courtyard and parking areas which lead to the gardens this is a very private and secure site.
Only moments away is the granite pier at Brompton which is busy with open water swimmers and water sports enthusiasts and open to the North Down coastal paths which stretch into Bangor Marina to the right and Helens Bay, Holywood and as far as Belfast on the left – stunning walks and a beautiful part of Northen Ireland to live.
With few opportunities of this calibre ever available to purchase in Northern Ireland, please contact us at your convenience to discuss this important opportunity.
Outside
- Double opening, custom designed electric gates leading to front communal area, and front forecourt. Heavy duty custom gates leading to side forecourt. Pedestrian pathway, landscaped gardens with heavy duty, custom designed, remote controlled, iron gates into front courtyard.
- Glazed front door with side panels, sliding door to kitchen/living/dining and sliding door into cinema room. Low profile brick finish. Open access to parking area for at least 4 cars. Pathway around side of property to rear with incredible views. Water supply and electricity.
Ground Floor
- HALLWAY:
- 9.3m x 1.9m (30' 6" x 6' 3")
beautiful tiled floor, suspended ceiling with feature shadow gap detailing, recessed low voltage lighting, door to ground floor cloakroom with fully tiled walls and floor with Duravit concealed cistern WC, sink and vanity unit with back lit mirror, designer tiling and extractor fan. Walk in cupboard, custom designed hanging and shelving space. Door to boiler house and hot tank. Tiled floor. Door to understair storage and home intelligence storage cupboard. Tiled floor. Door to - UTILITY ROOM:
- 3.4m x 2.6m (11' 2" x 8' 6")
tiled floor, drying racks, glazed door to rear courtyard, built in cupboards, drawers, shelves with Siemens washer and drier, single drainer sink with mixer taps. Door to - Gymnasium
- 4.6m x 4.3m (15' 1" x 14' 1")
glazed sliding door leading to courtyard gardens, speakers in roof, recessed low voltage lighting. Double opening doors to Entrance Hall. - KITCHEN WITH BREAKFAST AREA :
- 6.3m x 3.6m (20' 8" x 11' 10")
sliding glazed door to front courtyard, custom designed kitchen, built in cupboards, drawers, shelves and units, Siemens double oven, double warming drawer, induction hob, Blanco double sink with Quooker tap inset into granite worktops. Large island unit with breakfast bar. Integrated fridge and freezer, Siemens built in dishwasher. Island unit with extractor fan above. Breakfast bar with mirrored ceiling and designer lighting. Smoked mirrored bar area with Miele wine fridge, fitted champagne cooler. Space for optic storage, additional fridge, open to - LIVING ROOM:
- 7.8m x 6.5m (25' 7" x 21' 4")
extensive dining area with feature lighting over, glazed wall with uninterrupted views over Belfast Lough, sliding doors to raised terrace, media wall with built in custom fitted open shelving and cupboards plus space for television. Feature slate wall either side, beautiful tiled floor. Central fire inbetween Kitchen/Living/Dining Room also to the other side of the fire is the Drawing Room. Double opening glazed doors leading to - DRAWING ROOM:
- 7.m x 4.3m (22' 12" x 14' 1")
beautiful tiled floor, media walls with built in shelving and cupboards. Recessed picture area with lighting above. Ceiling has low voltage lighting and fitted speakers. Sliding glazed door with incredible views over Belfast Lough. - HALLWAY:
- Stairwell up to first floor landing with tilt and turn window overlooking front courtyard.
First Floor
- BEDROOM (4) / Cinema Room
- 4.4m x 4.m (14' 5" x 13' 1")
currently used as cinema room with fitted cinema screen, projector, fitted speakers, low voltage lighting, air circulation point. - BATHROOM:
- 3.m x 2.7m (9' 10" x 8' 10")
deep fill bath with wall mounted taps, corner shower cubicle, fully tiled with drench shower and telephone hand shower, fully tiled walls and floor, Duravit concealed cistern WC, WHB with vanity unit, wall mounted taps, back lit mirror over, low voltage lighting - Storage
- 2.9m x 1.3m (9' 6" x 4' 3")
home intelligence and ample storage. - BEDROOM (3):
- 4.3m x 4.3m (14' 1" x 14' 1")
custom designed full range of built in library wall cupboards and shelving, glazed display cabinet, book case, solid wooden floor. - BEDROOM (2):
- 5.9m x 3.1m (19' 4" x 10' 2")
built in side tables, mirror which turns into a cupboard which is ideal for shoe storage, built in range of cupboards, drawers and shelves within media wall. Sliding door leading to Juliet style balcony with incredible views. - ENSUITE SHOWER ROOM:
- Shower room – walk in shower with telephone hand shower and drench shower with WHB, wall mounted taps, vanity unit, Duravit concealed cistern, back lit mirror, fully tiled walls, fully tiled floor.
- BEDROOM (5):
- 4.5m x 3.7m (14' 9" x 12' 2")
full range of built in wardrobes with hanging, shelving and storage space. Built in side cabinets, sliding door with Juliet style balcony with amazing views. - BEDROOM (1):
- 5.1m x 3.9m (16' 9" x 12' 10")
bed area with side tables, fitted mirrors, wall panels, low voltage lighting. To the left is a concealed vanity unit area with drawers, open shelving and mirror. Media wall with built in cupboards, drawers, shelves and units. sliding door leading into full covered balcony with lightwell and amazing views - DRESSING ROOM:
- 3.2m x 2.2m (10' 6" x 7' 3")
ample built in hanging, shelving and storage space, carpeted mirrors, door to - ENSUITE BATHROOM:
- 3.9m x 2.7m (12' 10" x 8' 10")
deep fill bath with wall mounted taps, concealed lighting, WHB with wall mounted taps with vanity unit, backlit mirror, fully tiled walls and floor, Duravit concealed cistern WC. Shower cubicle with drench shower, telephone hand shower and extractor fan. Sliding door to balcony which is a covered balcony with fan light. Outside lighting, incredible views over Belfast Lough and County Antrim hills.
Outside
- Pathway down side of property with retaining wall with slate detailing, planted bank and outside lighting. Leads to the rear of the property which is accessed via the drawing room and living/kitchen/dining room. Slate patio area with shallow steps coming down to lawn area and rear terrace with incredible views. Laurel hedging, beautiful gardens with all afternoon and evening sun.
Directions
Travel down the Maxwell Road towards the Marina and turn left onto Downshire Road. on your left is Brompton Road which leads down to the shore, number 12 is on your right hand side.



