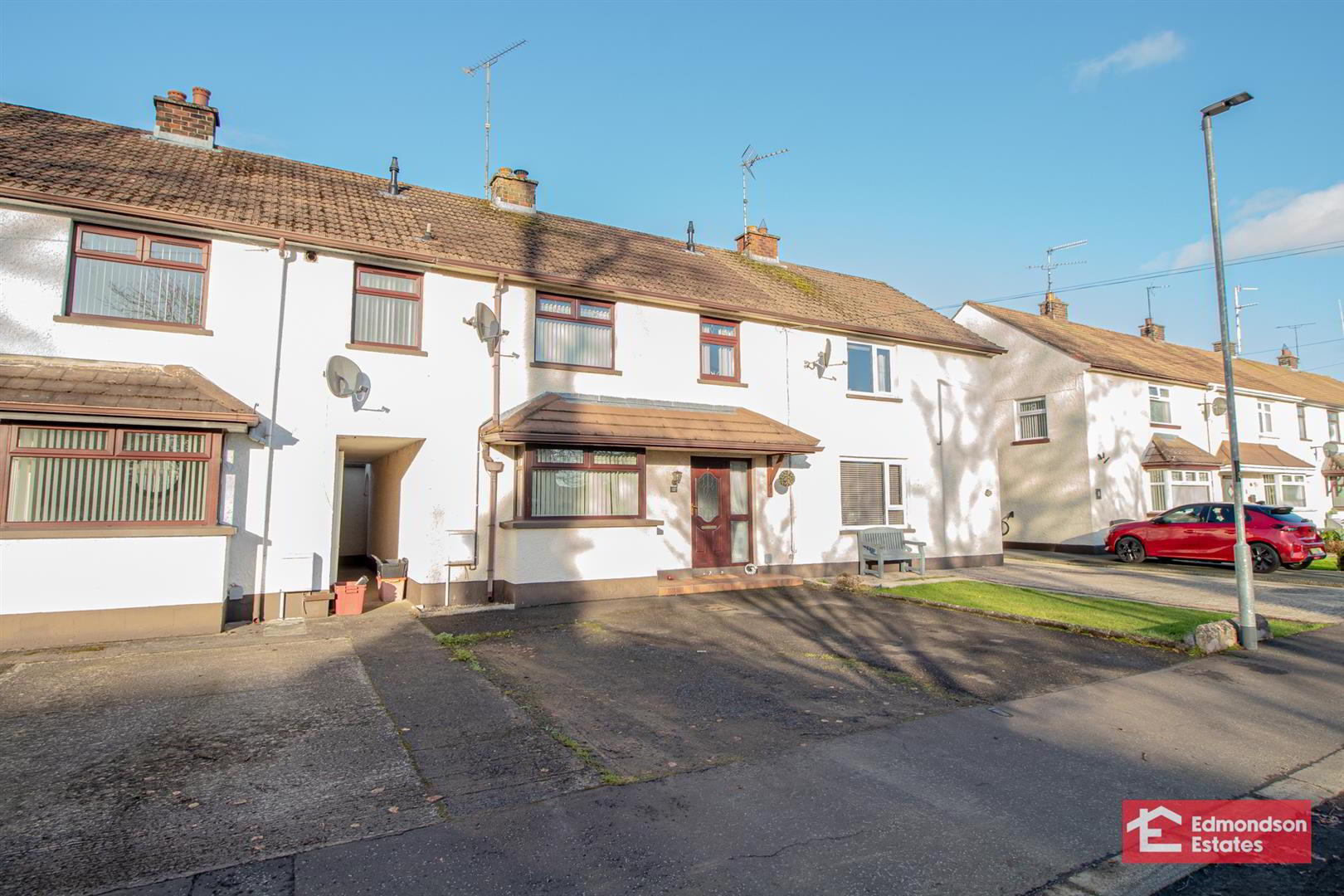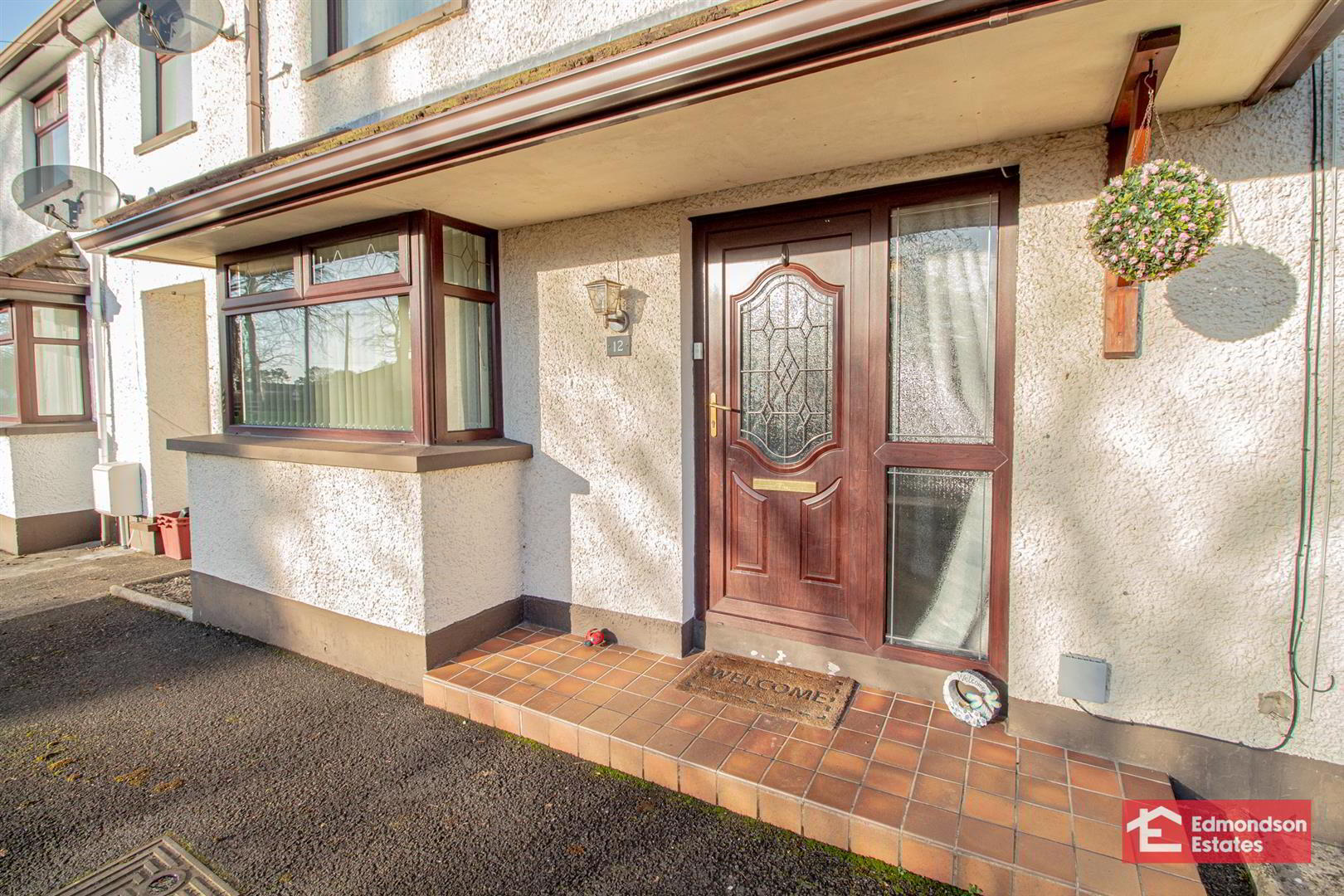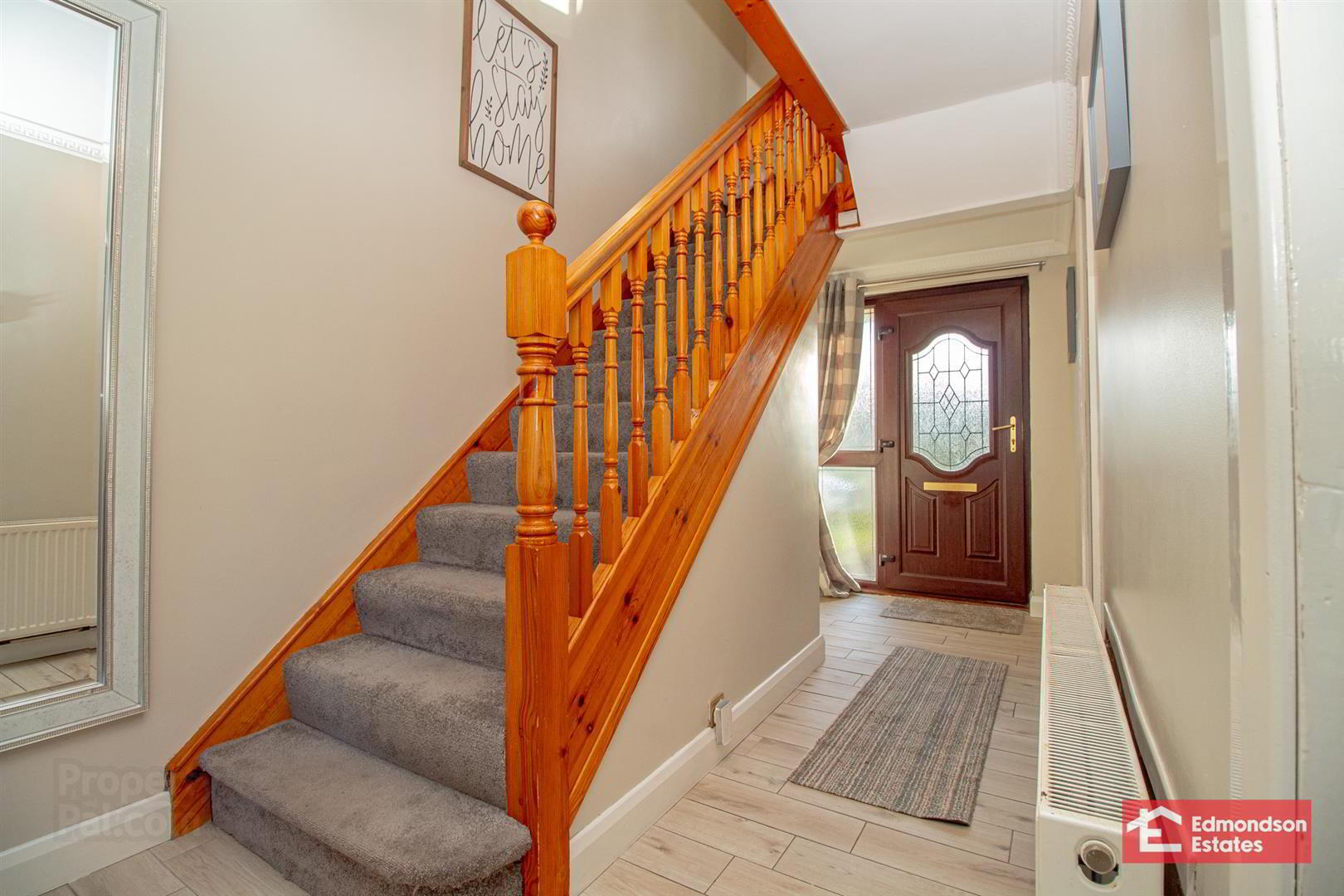


12 Braidwater Gardens,
Broughshane, Ballymena, BT42 4LA
3 Bed Mid-terrace House
Offers Around £130,000
3 Bedrooms
1 Bathroom
1 Reception
Property Overview
Status
For Sale
Style
Mid-terrace House
Bedrooms
3
Bathrooms
1
Receptions
1
Property Features
Tenure
Not Provided
Broadband
*³
Property Financials
Price
Offers Around £130,000
Stamp Duty
Rates
£801.12 pa*¹
Typical Mortgage

Features
- Well Presented Mid-Terrace Property
- Three Bedrooms
- Lounge
- Kitchen With Informal Dining Area
- Bathroom
- PVC Double Glazing; Gas Central Heating
- Private Driveway
- Low Maintenance Rear Garden
- Sought After Area
- Ideal First Time Buy or Buy To Let Investment
Internally the property comprises an entrance hall, lounge, kitchen with informal dining area, family bathroom and three bedrooms.
Externally the property benefits from a private driveway to the front, and a low maintenance rear garden with outside store.
Early viewing recommended.
- ACCOMMODATION
- GROUND FLOOR
- ENTRANCE HALL
- PVC double glazed front door with side screen. Stairwell to first floor. Tiled floor.
- LOUNGE 3.89m x 3.07m (12'9 x 10'1)
- plus bay. Box bay window. Low level storage.
- KITCHEN WITH INFORMAL DINING AREA 3.91m x 3.30m (12'10 x 10'10)
- widest points. Modern fitted shaker style kitchen with high and low level storage units and worksurfaces. Space for fridge freezer and washing machine. Cooker with 4 ring electric hob and extract fan over. Access to store. PVC double glazed rear door. Part tiled walls and tiled floor.
- FAMILY BATHROOM
- Fitted three piece suite comprising panelled bath with electric shower over, wash hand basin and WC. Fully tiled walls and tiled floor.
- FIRST FLOOR
- LANDING
- Access to roof space with gas fired central heating boiler.
- BEDROOM 1 3.91m x 3.30m (12'10 x 10'10 )
- widest points.
- BEDROOM 2 3.89m x 2.87m (12'9 x 9'5)
- Access to wardrobe.
- BEDROOM 3 3.30m x 2.03m (10'10 x 6'8)
- EXTERNAL
- Private driveway in tarmac.
Secure, low maintenance rear garden.
Access to outside store with space for tumble dryer.
Outside tap and lighting.






