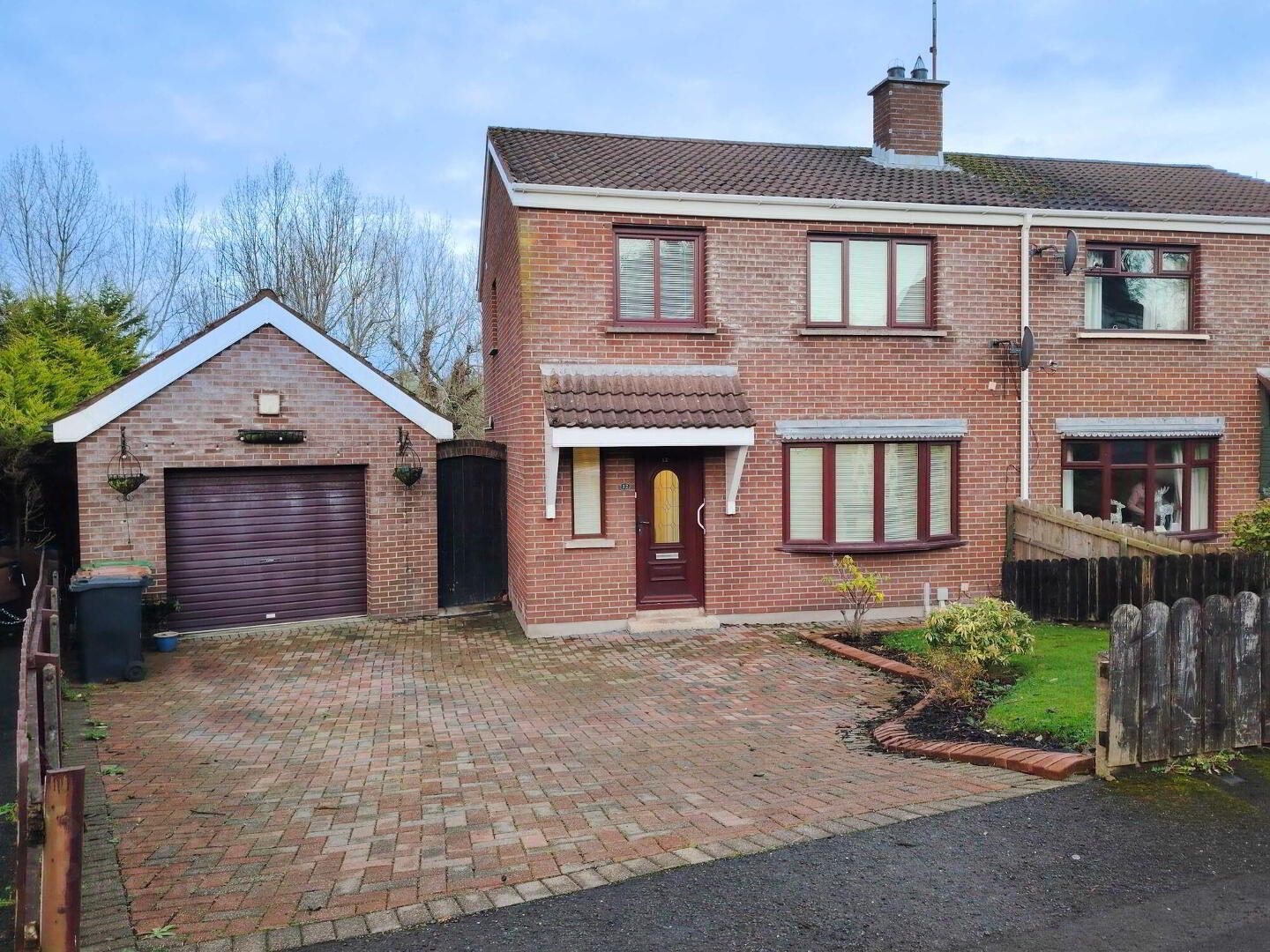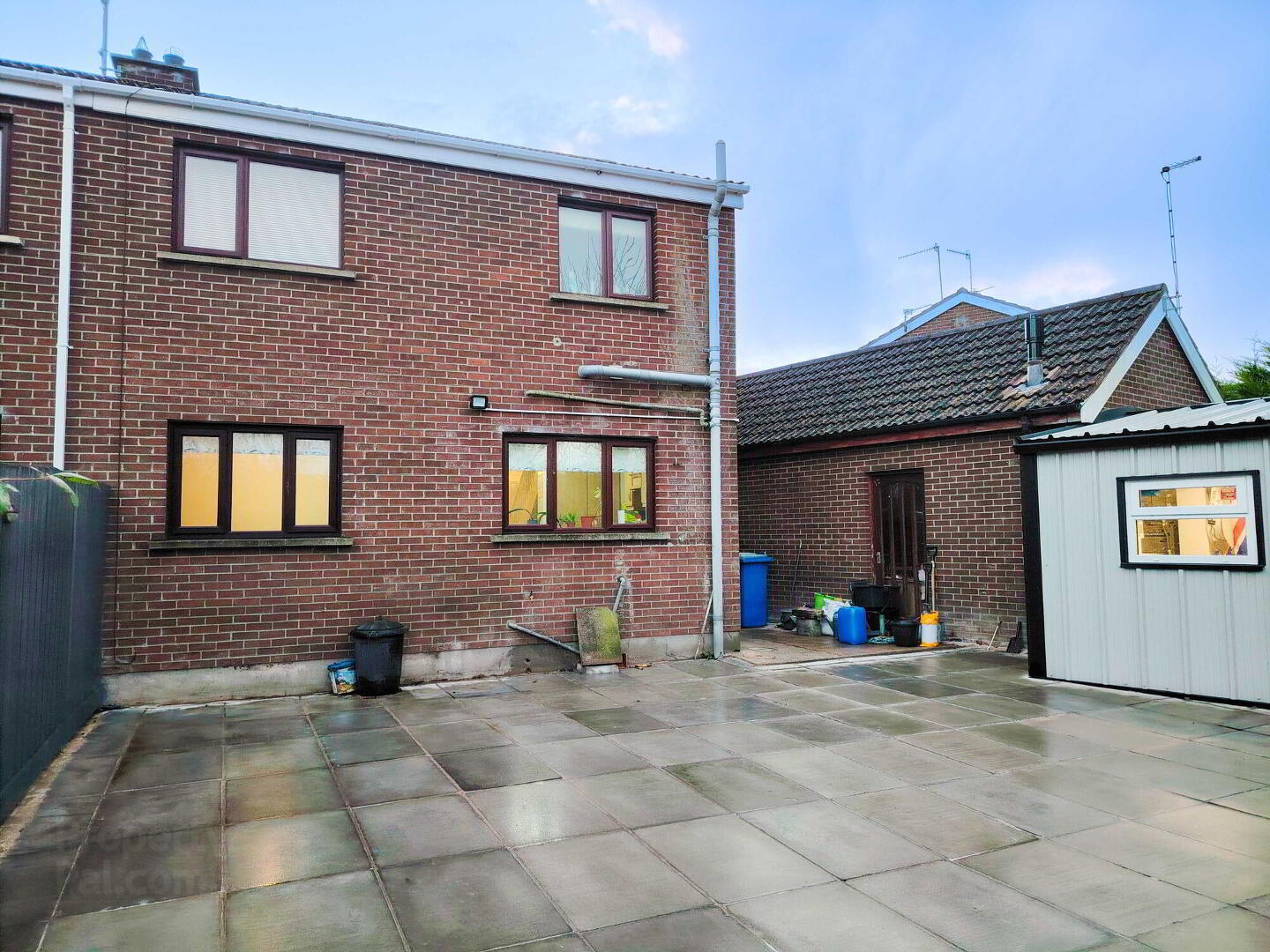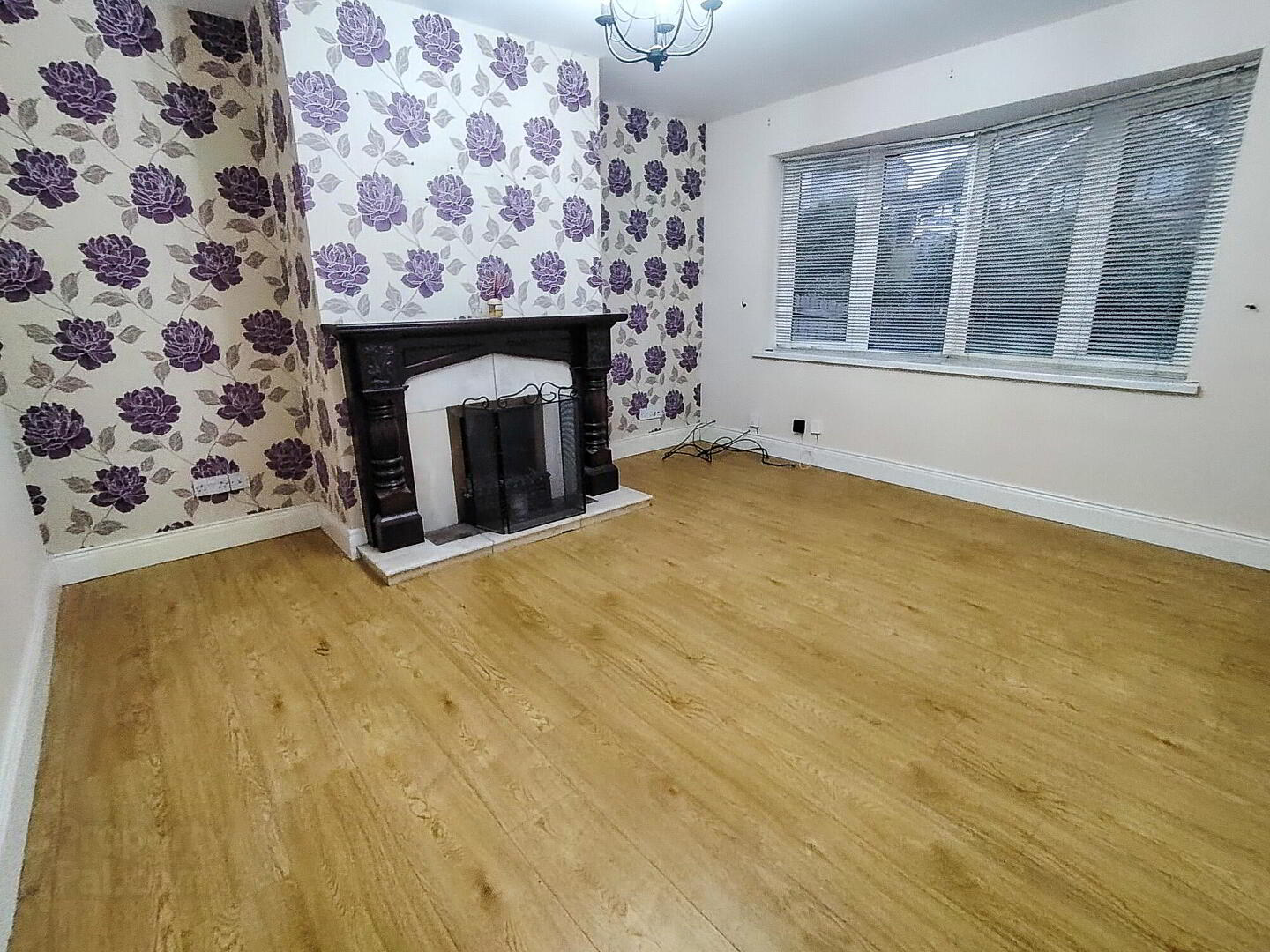


12 Braeside Manor,
Dromore, BT25 1SA
3 Bed Semi-detached House
Offers Around £189,950
3 Bedrooms
1 Bathroom
2 Receptions
Property Overview
Status
For Sale
Style
Semi-detached House
Bedrooms
3
Bathrooms
1
Receptions
2
Property Features
Tenure
Not Provided
Energy Rating
Heating
Oil
Broadband
*³
Property Financials
Price
Offers Around £189,950
Stamp Duty
Rates
£884.54 pa*¹
Typical Mortgage
Property Engagement
Views Last 7 Days
652
Views All Time
5,192

Features
- 3 Bedrooms
- Open plan Kitchen/Dining Room
- Separate Lounge with Open fire
- Fitted Kitchen with built in appliances
- Main bathroom with shower cubicle , wc & wash hand basin
- Oil Fired Central Heating System with new Grant vortex condensing boiler
- UPVC D/G windows,doors & fascia boards
- Fully enclosed large rear patio
- Paved driveway with neat front garden
- Detached Garage
- Large Portal frame shed
- EPC Current 59 / Potential 64
Semi detached
Ground floor
- Entrance Hall
- 13.1m x 6.5m (43' 0" x 21' 4")
TIled flooring, 2 double power points, 1 telephone point, 1 double panel radiator.
- Lounge
- 4.m x 3.9m (13' 1" x 12' 10")
Laminate wooden flooring. Mahogany fireplace with tiled hearth. 2 double power points,1 television point. 1 single panel radiator. - Kitchen/Dining Room
- 2.95m x 6.m (9' 8" x 19' 8")
Tiled flooring. Range of high & low level units,1 ½ bowl stainless steel
sink unit. Built in appliances include Zanussi Cooker/Oven and Grundig
Dishwasher. Plumbed for washing machine. Vented for tumble dryer,3 double power points,1 single power point,1 double radiator.
First floor
- Bedroom 1
- 4.15 m x 3.m (13' 7" x 9' 10")
Laminate wooden flooring. Built in slide robes, 2 double power points, 1 television point. 1 single panel radiator.
- Bedroom 2
- 2.88m x 3.71m (9' 5" x 12' 2")
2 double power points. 1 single panel radiator. - Bedroom 3
- 3.17 m x 3.82m (10' 5" x 12' 6")
Laminate wooden flooring . Built in wardrobe. 1 double power point . 1 single panel radiator. - Outside
- Detached Garage (24’6 x 12’) (7.50m x 3.65m)
Electric roller shutter door. 7 double power points. 3 double panel radiators.
17ft x 15ft insulated portal frame shed.
Outside lighting
Outside tap. - Shower Room
- 1.85m x 2.15m (6' 1" x 7' 1")
Tiled walls and floor. Heated towel rail. White fixtures comprising of shower cubicle. WC and wash hand basin





