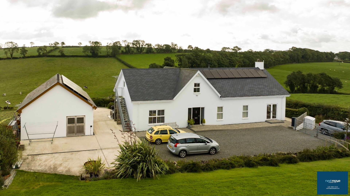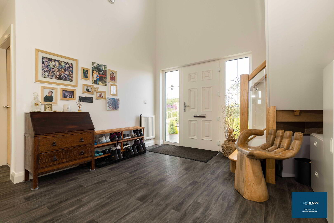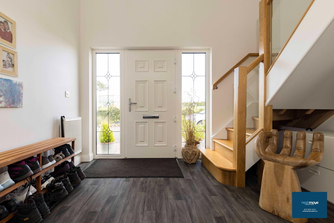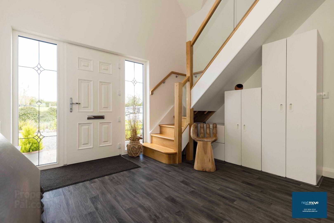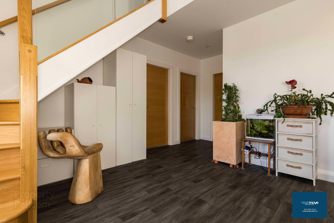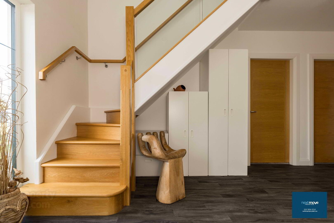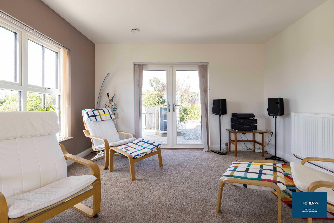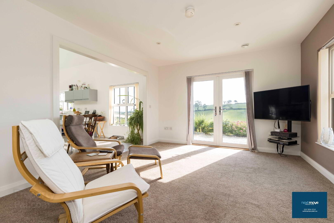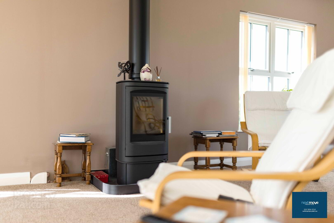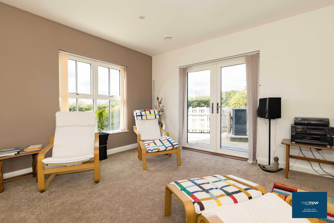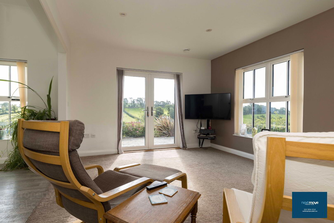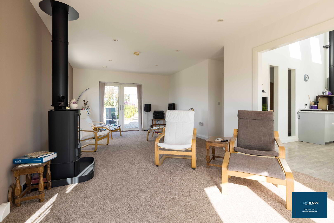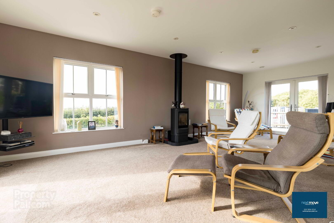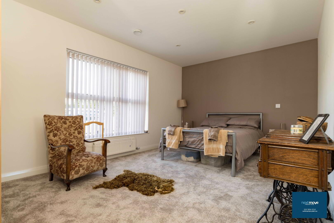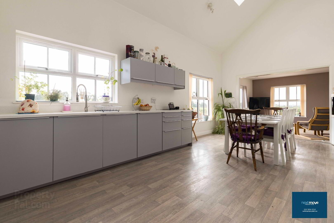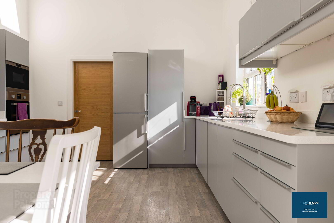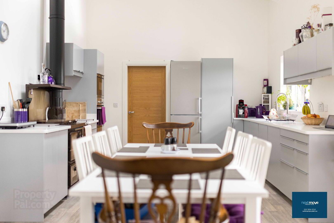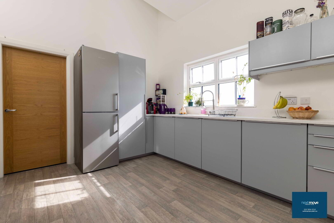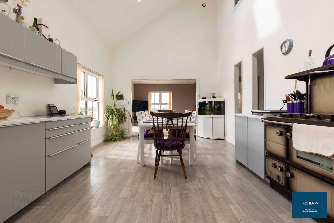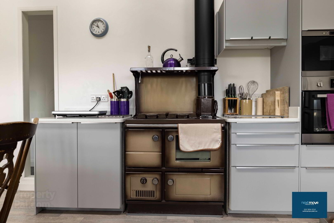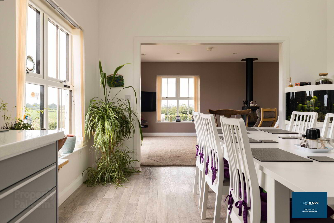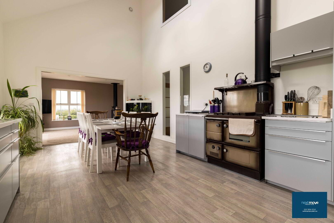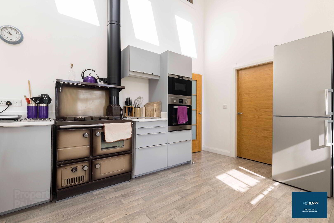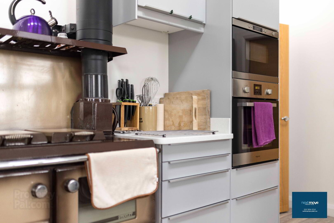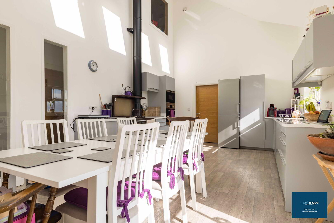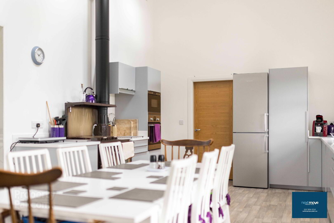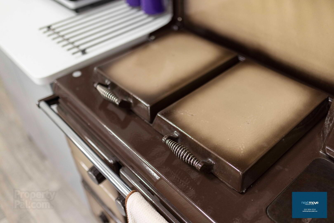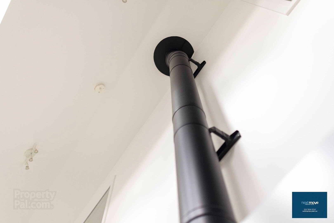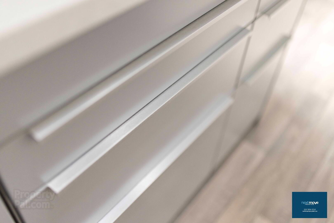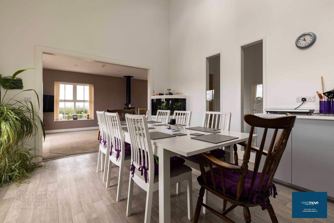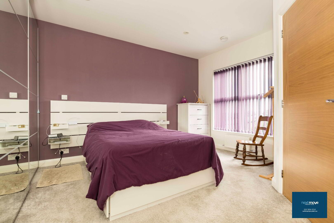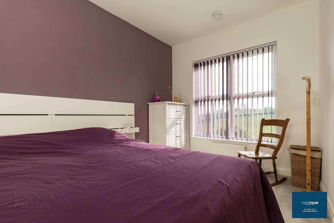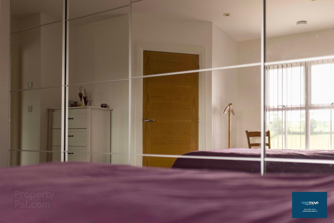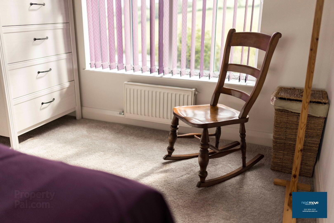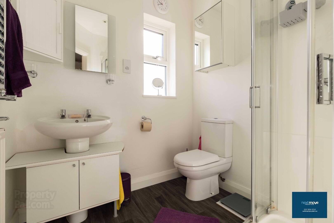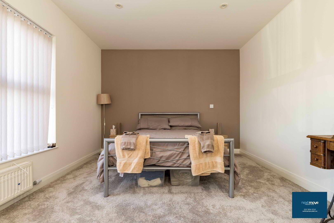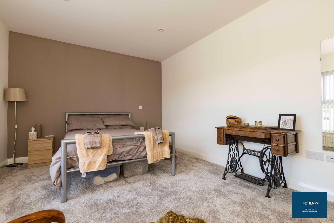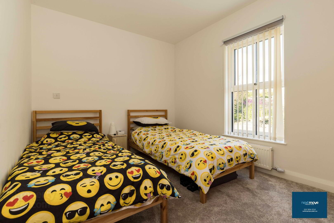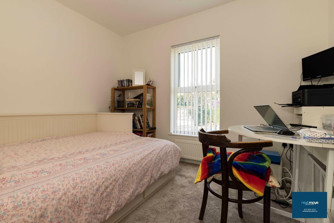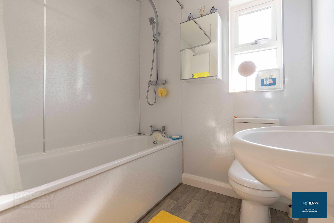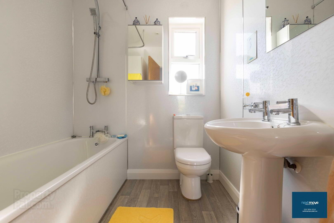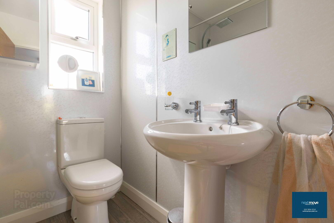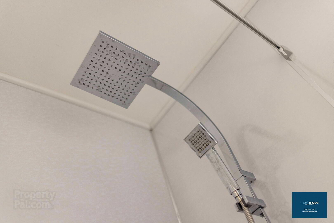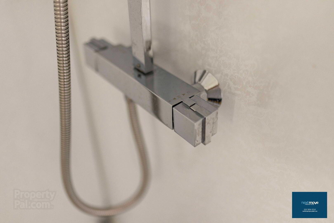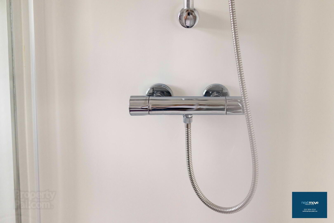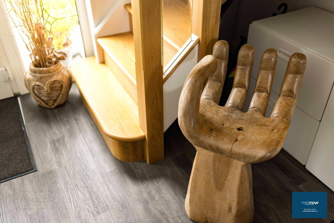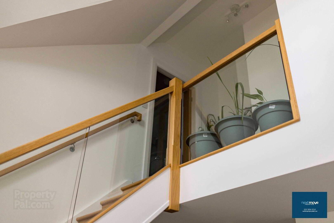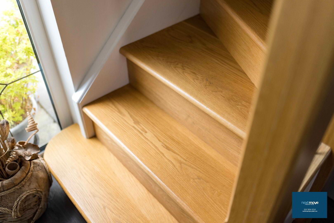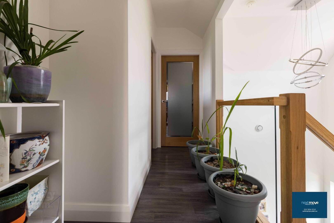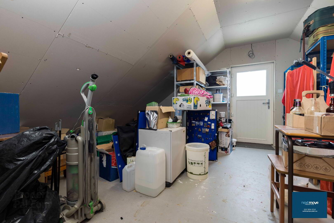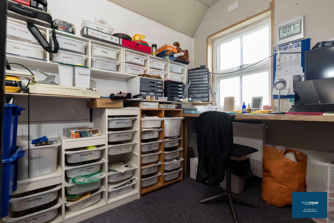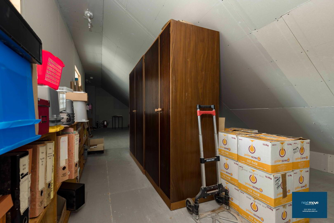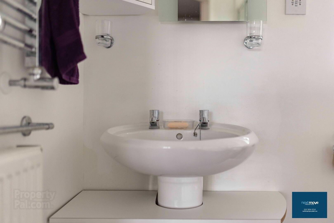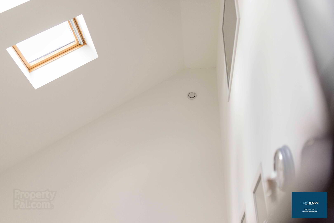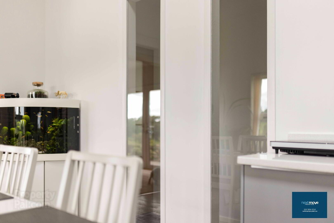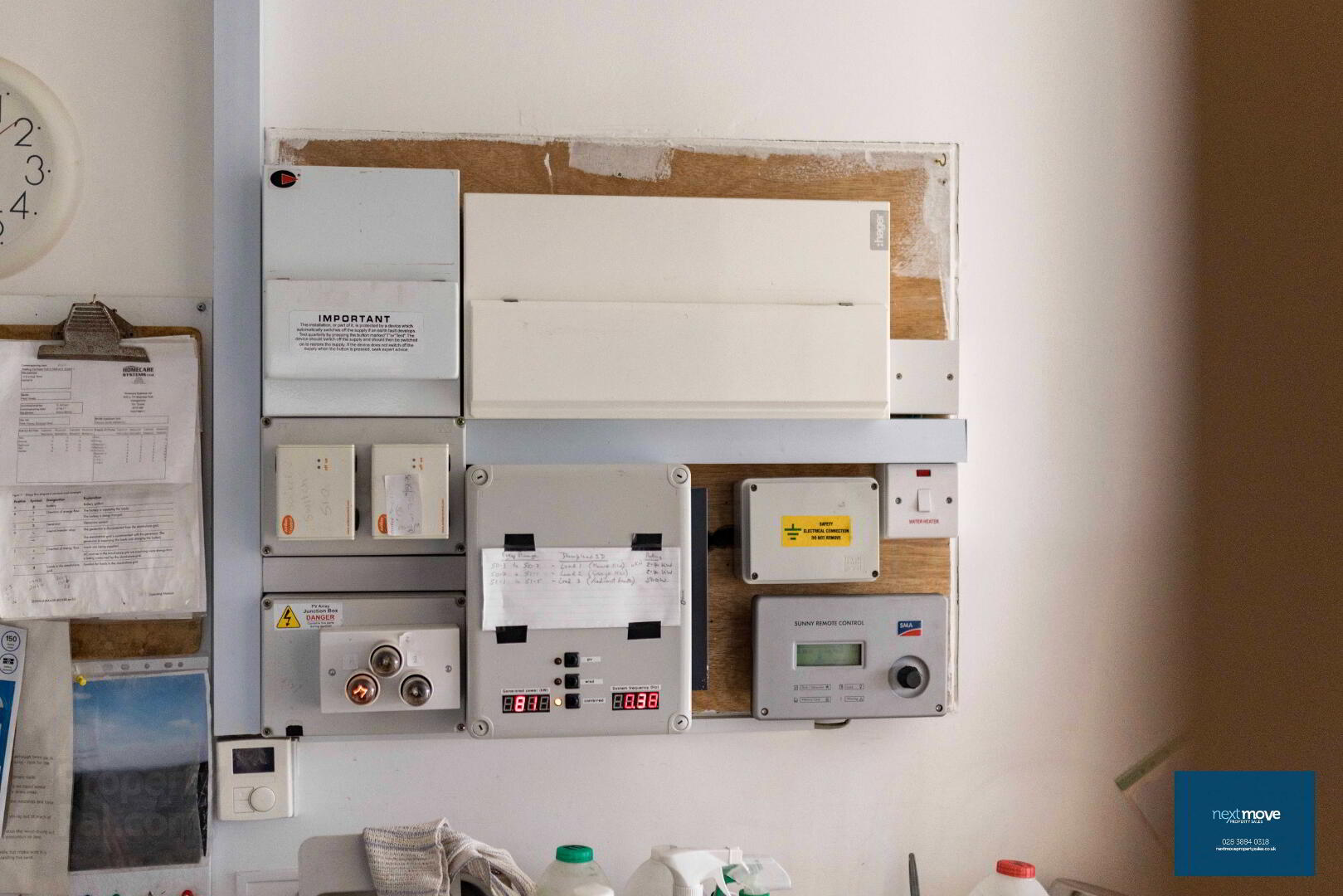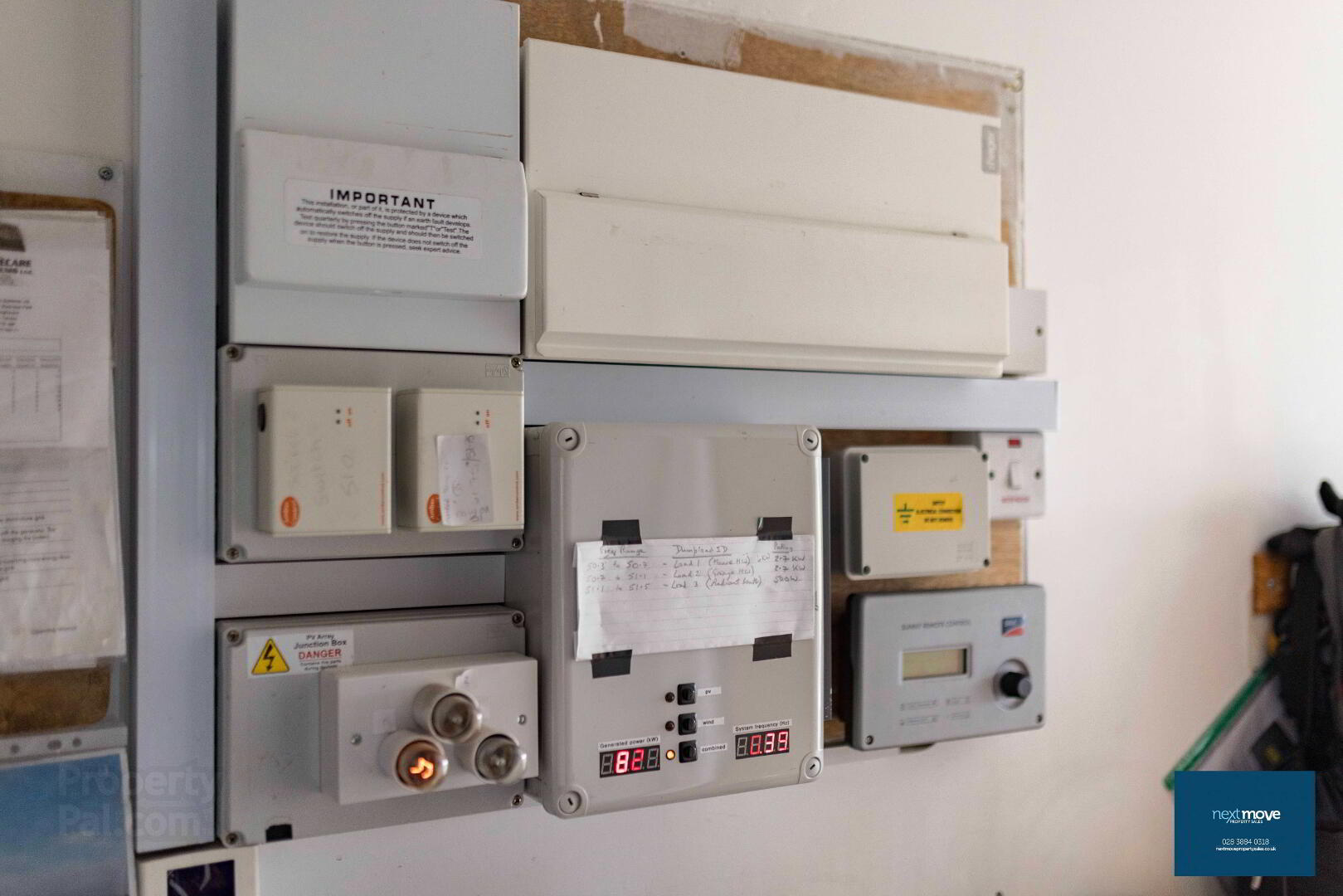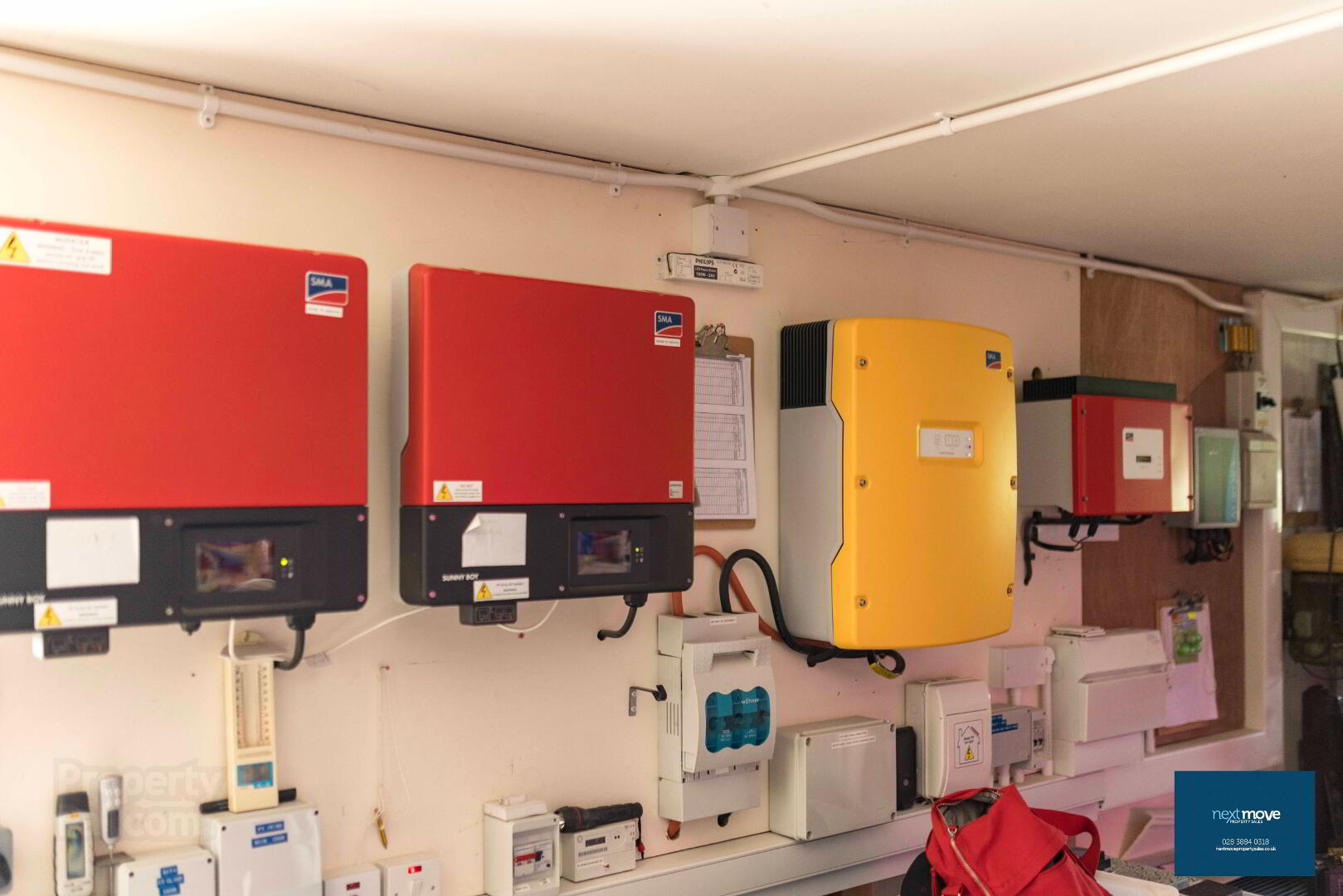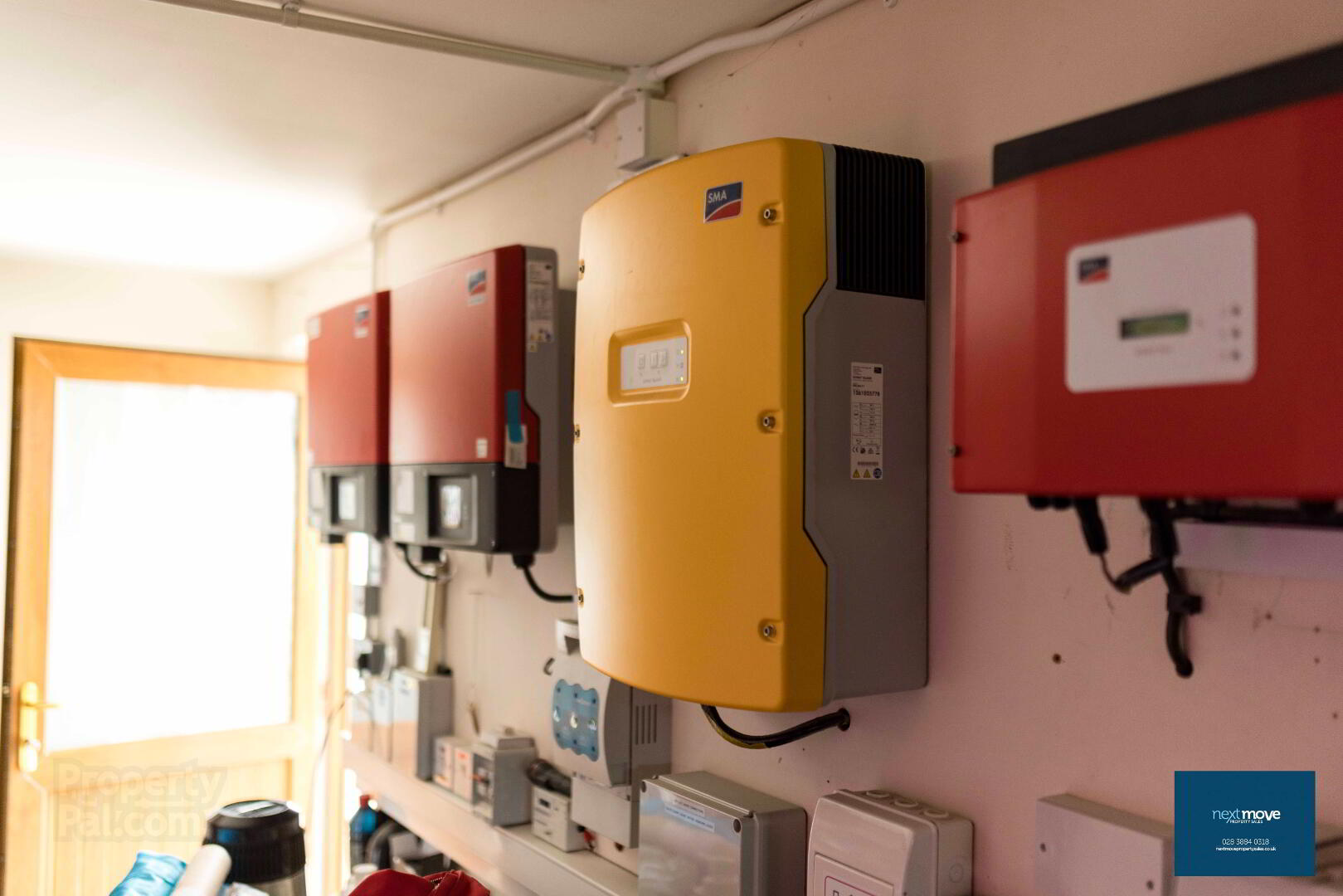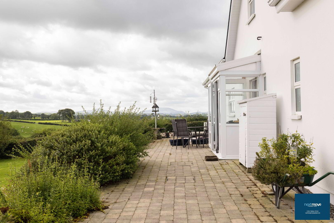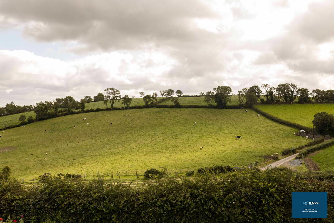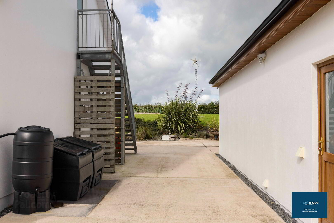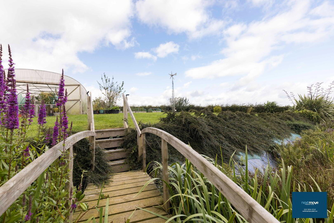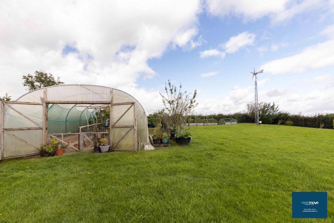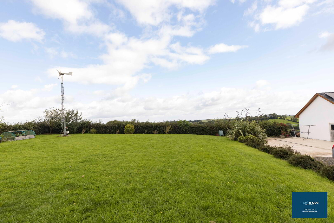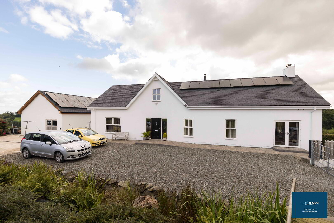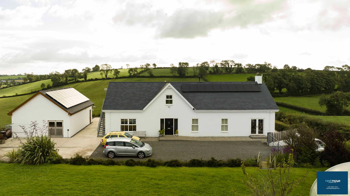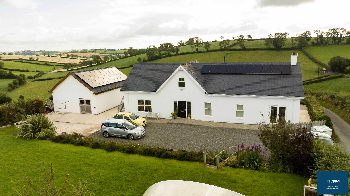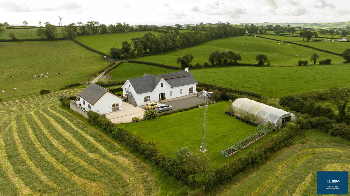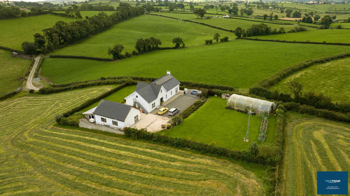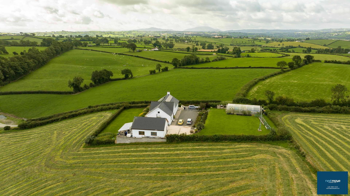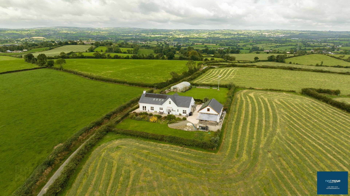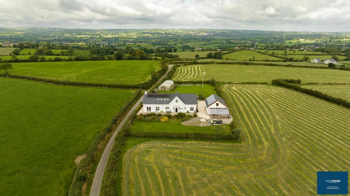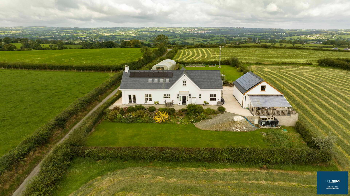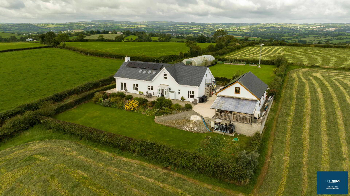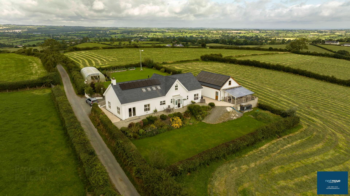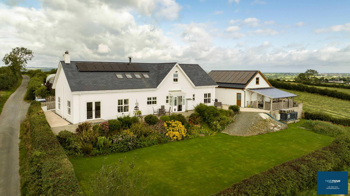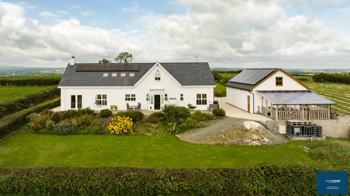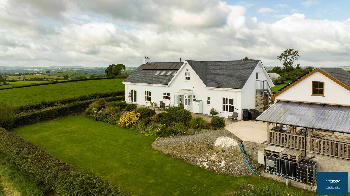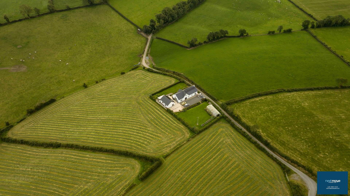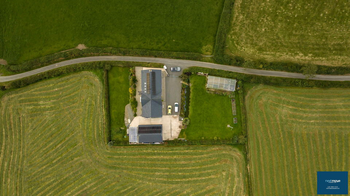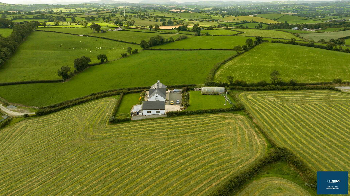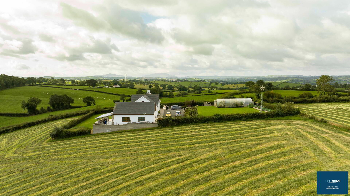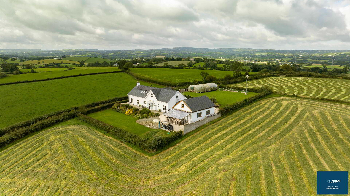12 Brackagh Road,
Poyntzpass, BT35 6RL
5 Bed Detached House with garage
Price £450,000
5 Bedrooms
4 Bathrooms
2 Receptions
Property Overview
Status
For Sale
Style
Detached House with garage
Bedrooms
5
Bathrooms
4
Receptions
2
Property Features
Tenure
Freehold
Energy Rating
Heating
Geothermal Solar Panels
Broadband
*³
Property Financials
Price
£450,000
Stamp Duty
Rates
£1,900.62 pa*¹
Typical Mortgage
Legal Calculator
Property Engagement
Views Last 7 Days
362
Views Last 30 Days
1,540
Views All Time
21,420
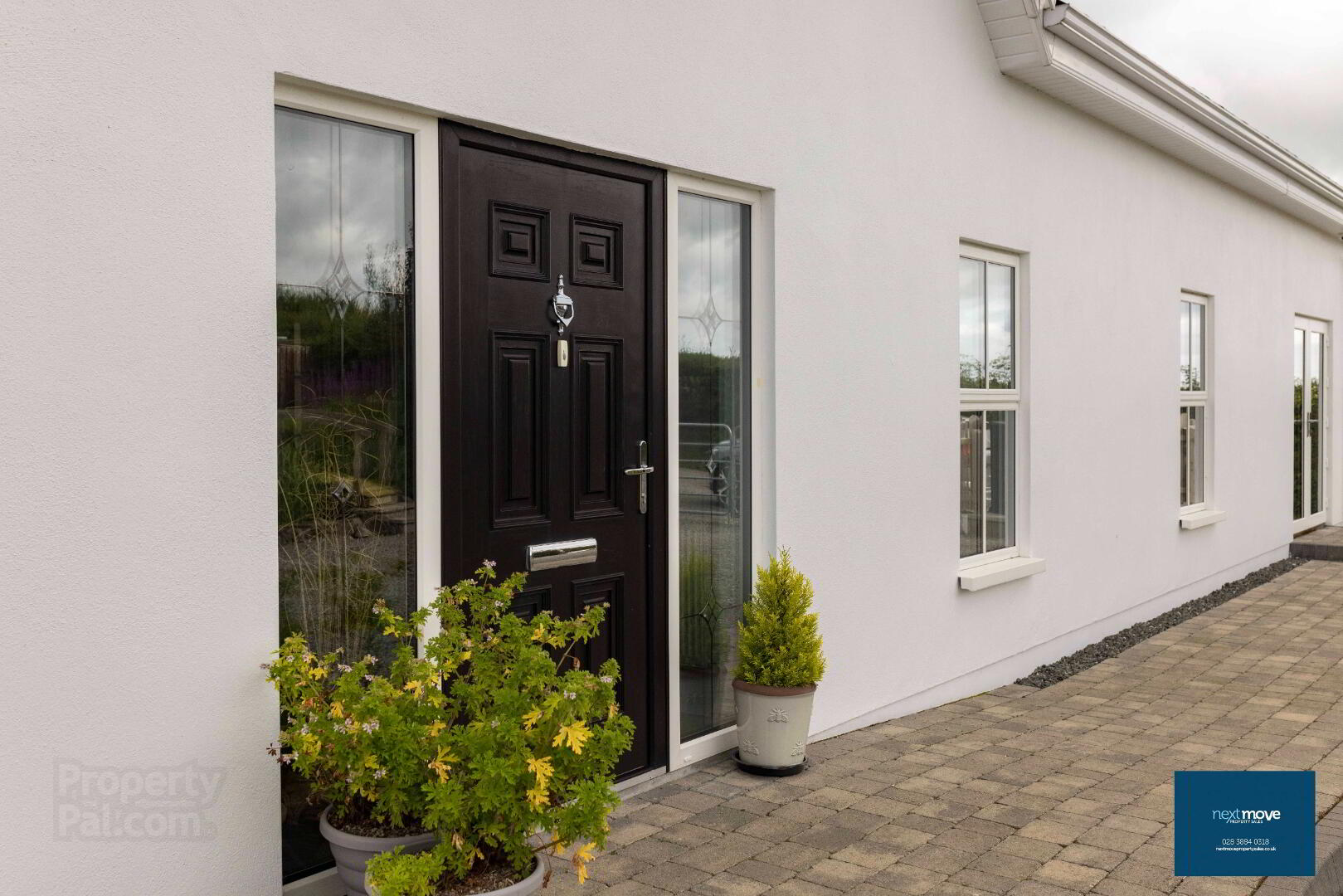
This beautiful rural dwelling is situated on approx 0.5 acre site in a very tranquil location within easy commuting to the local village of Poyntzpass 3.9 miles , Markethill 4 miles, Tandragee 5 miles and Newry City 11 miles.
This property was constructed as a passive home which is highly energy efficient. Such passive homes have the potential to use up to 90% less energy than the current building stock. They make use of the sun, internal heat sources and heat recovery also with the benefits of high quality insulation, airtight construction and lower utility costs.
This property is very spacious internally on the ground floor and a blank canvass on the 1st floor to suit your needs.
ACCOMMODATION COMPRISES:
Entrance Hall/Landing:
PVC glazed front door, oak staircase with safety glass, vinyl floor, spotlights
Lounge: 25’7” x 12’1”
2 x patio doors (front & rear), wood burning stove, carpet, spotlights, TV point, power points
Kitchen/Dining: 22’9” x 12’8”
High and low level grey units, integrated oven & dishwasher, Aga multi-fuel stove, 4 velux windows, vinyl floor
Utility Room: 12'7" x 7'10"
High and low level units, vinyl floor
WC: 6’2” x 3’7”
White suite
Bedroom 1: 24’6” x 16’2”
Carpet, power points
En-suite: 6'4" x 6'2"
White suite, corner (pod) shower, vinyl floor, radiator, spotlights
Bedroom 2: 16’3” x 11’0”
Carpet, radiator, power points
Bedroom 3: 9’0” x 11’7”
Carpet, radiator, power points
Bedroom 4: 10'9" x 9'0"
Carpet, radiator, power points
Bathroom: 8’2” x 6’2”
White suite, shower over bath, chrome heated towel rail, spotlights
UPSTAIRS:
Room 1: 16'3" x 15'9" side door to external stairs
Craft room / bedroom 5 : 12'8" x 8'6" Carpet, power points
Room 3: 37'8" x 7'10" plaster boarded
Garage: 21'10" x 21'4"
Solar panels (19) on roof, large loft above, radiator, power points
Small kitchen, shower room and WC
Front Garden:
Double entrance gates, large lawn, shrubs, vegetable patches, paving around house, poly tunnel
Rear Garden: Lawn, flower beds, log covered area
Driveway: Pebbled/stoned, part concrete at garage area
Other:
19 solar panels on the main house roof / 20 panels on garage roof
White PVC facia and guttering, mixture of oak effect interior glazed doors and solid doors
3000 litre rain water tank, Wild flower garden, Solar panels
These particulars are given on the understanding that they will not be construed as part of a contract, conveyance or lease. Whilst every care is taken in compiling the information, we can offer no guarantee as to the accuracy thereof and enquirers must satisfy themselves regarding descriptions and measurements.

