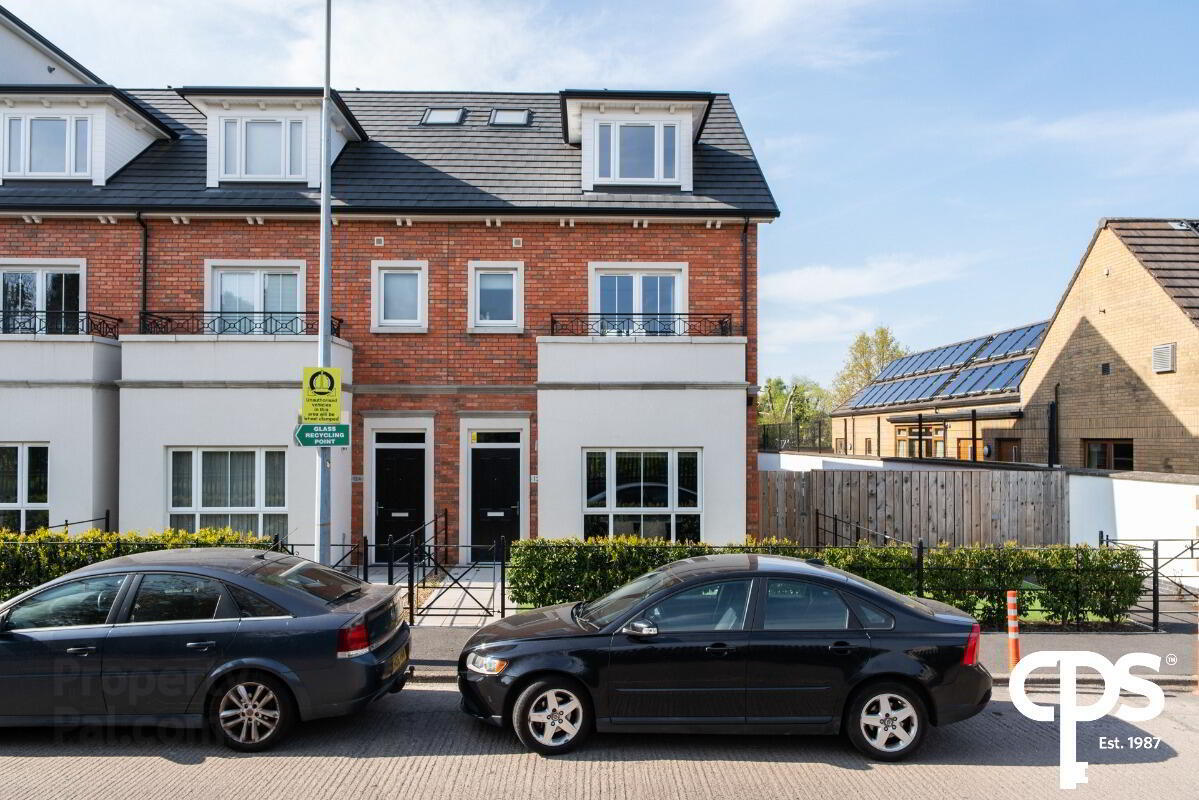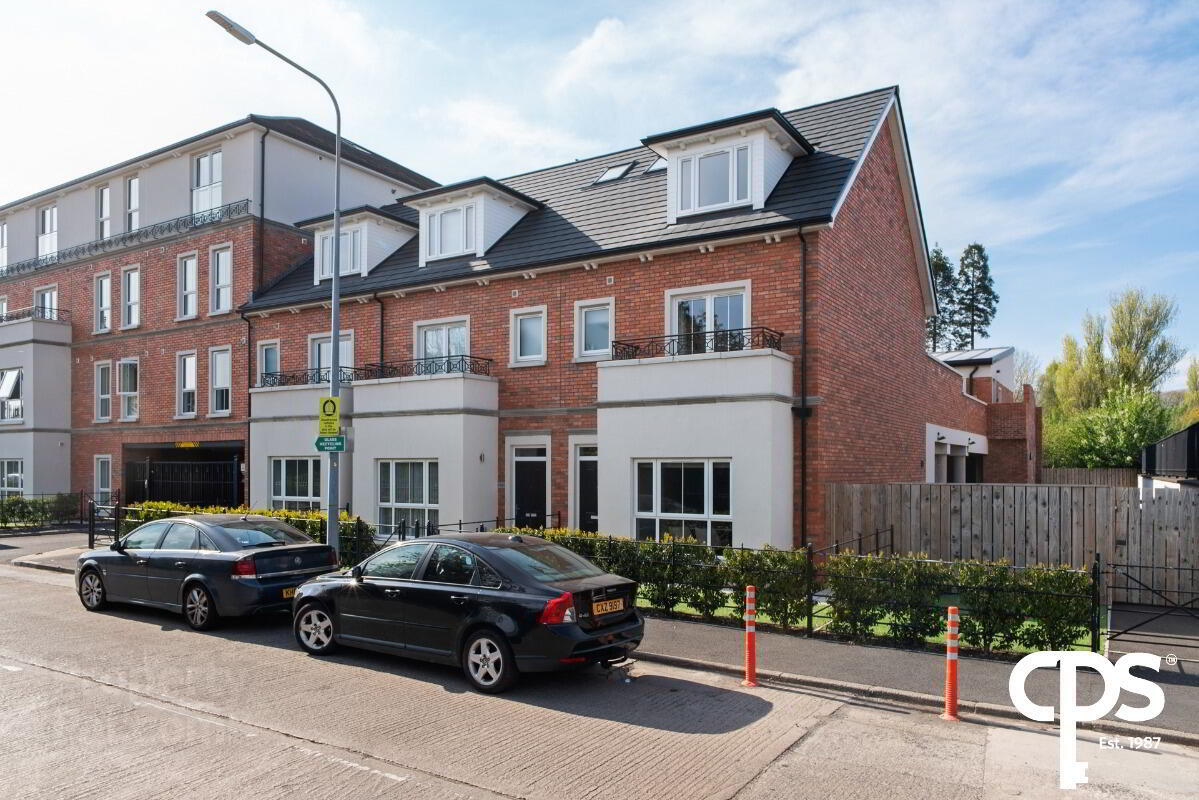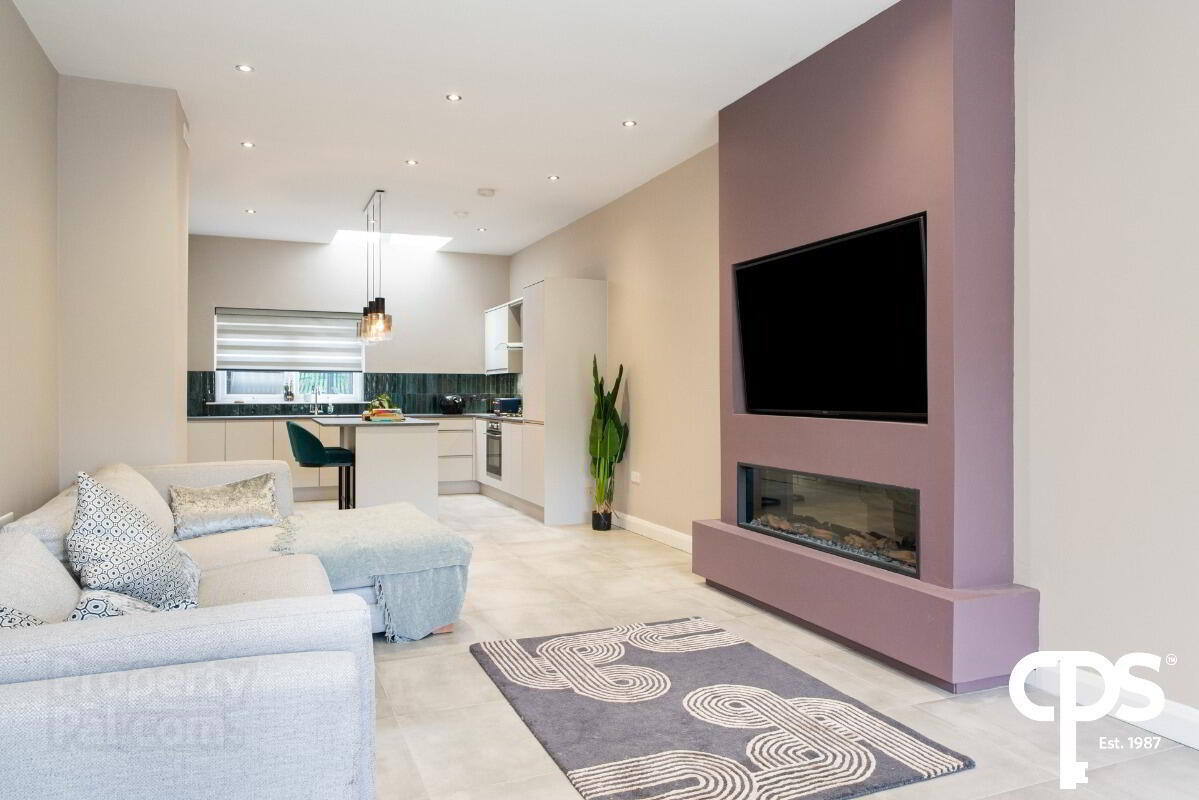


12 Balmoral Gate,
Belfast, BT9 7JA
4 Bed Townhouse
Price £345,000
4 Bedrooms
3 Bathrooms
1 Reception
Property Overview
Status
For Sale
Style
Townhouse
Bedrooms
4
Bathrooms
3
Receptions
1
Property Features
Tenure
Not Provided
Energy Rating
Heating
Gas
Property Financials
Price
£345,000
Stamp Duty
Rates
Not Provided*¹
Typical Mortgage
Property Engagement
Views Last 7 Days
957
Views All Time
5,787

CPS Property are delighted to bring to the open market this superb four- bedroom townhouse located in a popular development just off Stockman’s Lane in South Belfast. The property benefits from an excellent location offering ease of access to Belfast City Centre. Convenient to the bustling Lisburn Road with its many boutiques, cafes and restaurants. Boucher Road Retail Parks are within easy reach as well as the picturesque Musgrave Park.
Internally the property has been finished to a fantastic standard and comprises of large open plan living and kitchen finsihed to a high specification with a downstairs W/C. First floor comprises of family bathroom with bath and overhead shower, two large double bedrooms master with en-suite, built in wardrobes and balcony to the front of the property. The property further benefits from garden terrace to the return. Second floor has two double bedrooms one with a walk-in wardrobe and second family bathroom with walk in shower.
This porperty is sure to make the ideal family home and is a rare opportunity to purchase a recently constructed home in such close proximity of the city centre. Viewings are strictly by appointment only and can be scheduled by contacting our Lisburn Road office on 02890958888 and speak with a member of our sales department.
Features:
- Bright, open plan kitchen/ living area
- Kitchen with built in appliances
- Four Spacious Double Bedrooms
- Master with en-suite
- Three Bathrooms
- Gas Central Heating
- First Floor Garden Terrace
- 2 Secure Parking Spaces
Accommodation
Living room/ kitchen- 11.23m x 3.62m
This large open plan kitchen/living area is superbly finished to a high standard, with tiled flooring throughout. The kitchen area includes granite work tops and island. Integrated oven with four ring induction hob, fridge freezer and glossy tiled splash back. The living area includes an electric fire with media wall and stylish neutral décor throughout. This room is flooded with natural light through large front facing windows.
Utility Room - 2.44m x 1.19m
The utility room features granite work tops and provides access to the underground carpark.
Downstairs WC - 2.94m x 1.31m
Tiled with storage units high and low with a two-piece suite including a WC and wash hand basin.
First Floor -
Bedroom 1 - 2.64 x 3.36
The first bedroom is a spacious double room finished with neutral décor, fitted with carpet flooring. The large windows showcase a view of the property’s garden terrace.
Main Bathroom - 2.6 x 1.7
The main bathroom contains a three-piece suite including overhead shower and bath with tiled surround and alcove allowing seamless storage.
Main Bedroom - 2.69 x 3.33
The main bedroom is tastefully decorated with carpet flooring and a panelled feature wall. The stylish mirrored slide robes add ample storage. Glass double doors lead out onto a balcony.
En-suite - 1.69 x 2.14
The en-suite includes a three-piece suite with tiled flooring and a tiled corner shower surround that features an alcove.
Second Floor
Bathroom 2 - 2.09 x 2.01
The second bathroom also contains a three-piece suite with a corner shower fitted with a neutral tile surround.
Bedroom 3 - 2.88 x 4.18
The third bedroom is a spacious double room with neutral décor and carpet flooring. Large windows fill the room with an abundance of natural light.
Bedroom 4 - 2.89 x 4.31
This property boasts a fourth double bedroom with carpet flooring, neutral decor and walk-in wardrobe providing ample space and storage.
Walk in wardrobe - 2.14 x 1.8
The walk-in wardrobe gives additional storage and is fitted with carpet flooring.
Exterior –
Secure off street, underground parking. This property has a first floor modern garden terrace.




