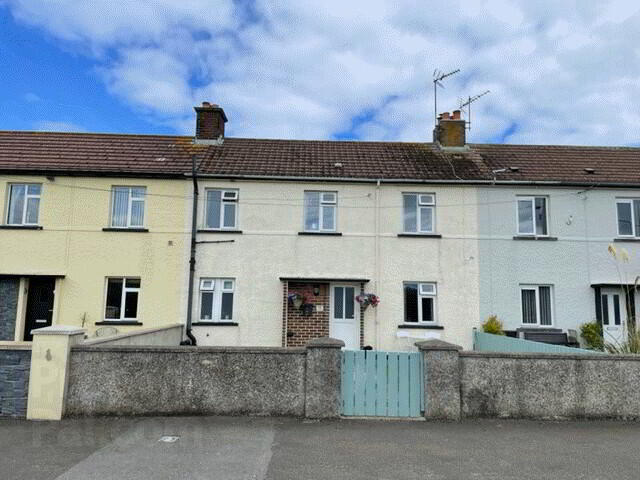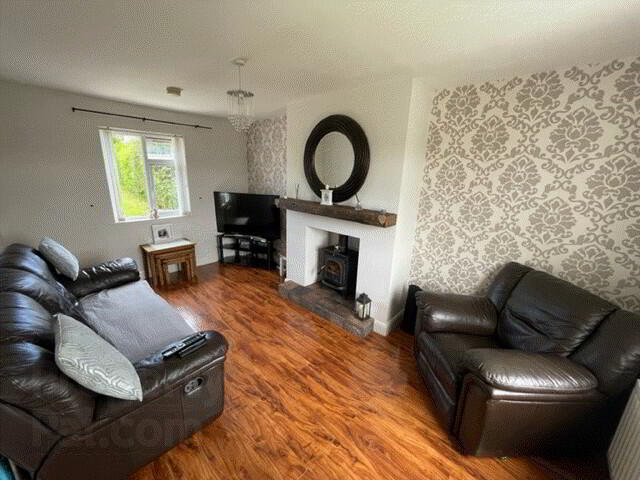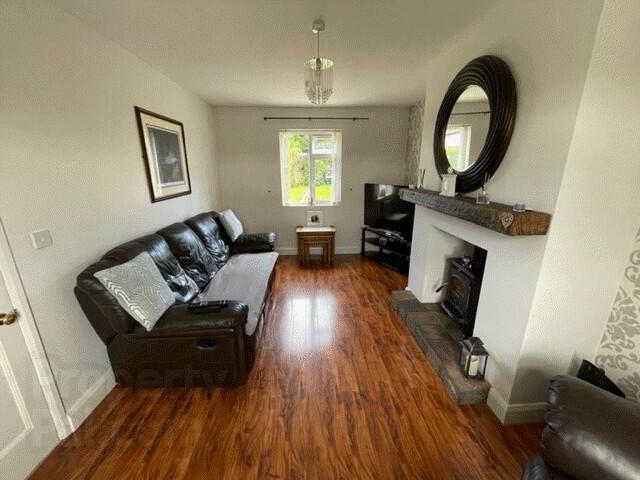


12 Ballystrudder Road,
Islandmagee, BT40 3SH
3 Bed Mid-terrace House
Offers Around £128,950
3 Bedrooms
1 Bathroom
1 Reception
Property Overview
Status
For Sale
Style
Mid-terrace House
Bedrooms
3
Bathrooms
1
Receptions
1
Property Features
Tenure
Not Provided
Energy Rating
Heating
Oil
Broadband
*³
Property Financials
Price
Offers Around £128,950
Stamp Duty
Rates
£578.87 pa*¹
Typical Mortgage
Property Engagement
Views Last 7 Days
240
Views Last 30 Days
1,128
Views All Time
5,564

We have pleasure in offering for sale this charming 3 bedroom MID-TERRACE dwelling house holding a quiet yet convenient location and situated within both a few minutes’ walk of Ballycarry railway station and a few minutes’ drive of Whitehead. The accommodation on offer comprises 3 bedrooms, lounge, kitchen / dining area, downstairs w.c. and modern shower room. Further complemented by oil fired central heating, full uPVC double glazing throughout, superb enclosed gardens and rural views, this immaculately presented property is sure to create considerable interest, especially amongst First Time Buyers and Investors alike, and therefore, early viewing is highly recommended to avoid disappointment.
THE ACCOMMODATION COMPRISES:
GROUND FLOOR
ENTRANCE HALL: 13’9” x 6’0”. UPVC double glazed entrance door. Stairwell off. Smoke alarm. Porcelain tiled floor. Radiator.
LOUNGE: 16’6” x 10’2”. Feature multi-fuel burning stove set on tiled hearth with solid wooden mantle. TV aerial socket. Satellite TV connection. Smoke alarm. Wood laminate floor. Radiator. Rural outlook.
KITCHEN /DINING: 16’9” x 10’0”. Bespoke fitted kitchen with range of high and low level cupboards and contrasting laminate work surfaces. Single drainer bowl and ½ stainless steel sink unit and mixer tap. Integrated under-oven with 4-ring gas hob and brushed steel and glass extractor hood. Fridge freezer space. Plumbed for washing machine. TV aerial connection. Recessed down-lighting. Porcelain tiled floor. Partial wall tiling. Radiator. UPVC double glazed wooden entrance door accessing rear garden area.
DOWNSTAIRS W.C: Modern white low flush w.c. and sink unit. Tiled floor.
FIRST FLOOR
LANDING: Hotpress off comprising insulated tank. Smoke alarm. Access to roof space. Rural outlook.
BEDROOM (1): 16’6” x 10’3”. Built-in slide robes. TV aerial socket. Wood laminate floor. Radiator. Stunning rural outlook.
BEDROOM (2): 10’3” x 9’3”. Wood laminate floor. Radiator.
BEDROOM (3): 10’2” x 7’1”. Wood laminate flooring. Telephone point. Radiator.
SHOWER ROOM: 6’0” x 5’10”. Modern white suite comprising wash hand basin and low flush w.c. Separate shower quadrant with chrome shower and daisy-head drench shower fitment. Recessed down-lighting. Fully tiled walls. Tiled floor. Radiator.
ROOF SPACE: Accessed via wooden ladder. Partially floored with power socket.
EXTERNAL
1.) Front garden to in lawn with concrete pathway enclosed by brick wall and wooden fencing. Outside light. Outside power socket.
2.) Superb rear garden in lawn with an array of mature trees and bushes enclosed by hedging. Flagged patio area ideal for barbeques. Security light. UPVC oil tank. Enclosed boiler. Brick-built out-house. Pedestrian access onto Ballystrudder Road.




