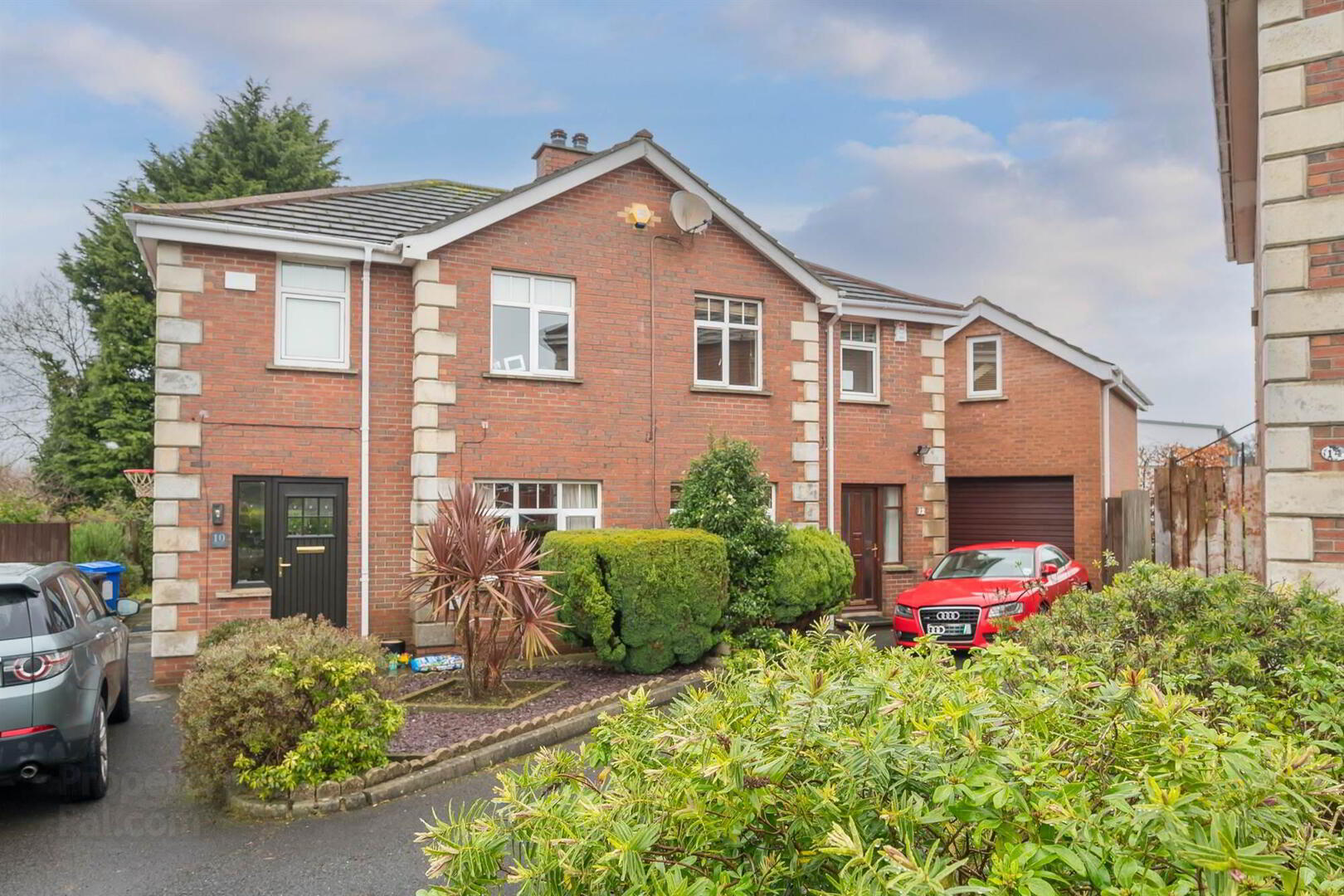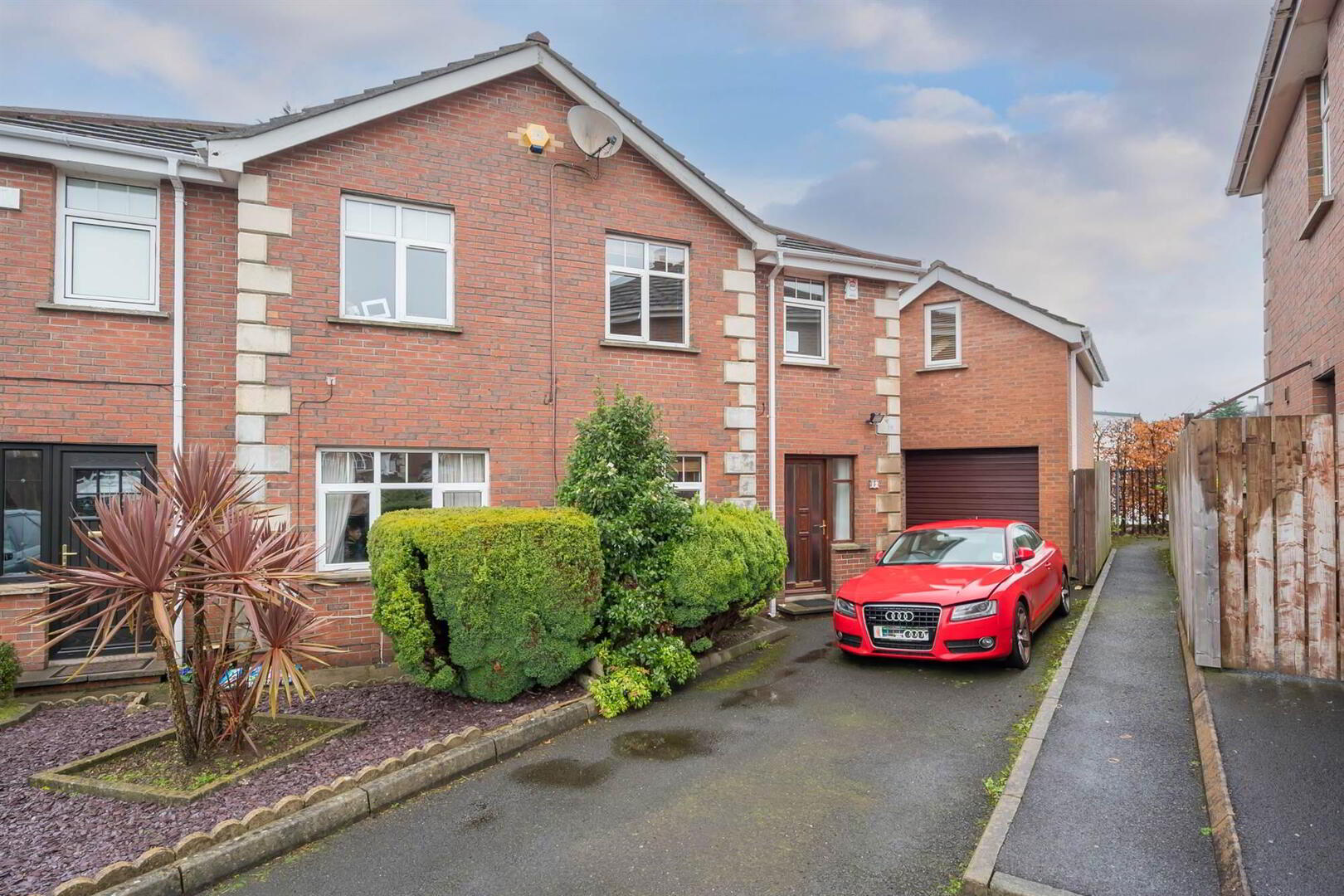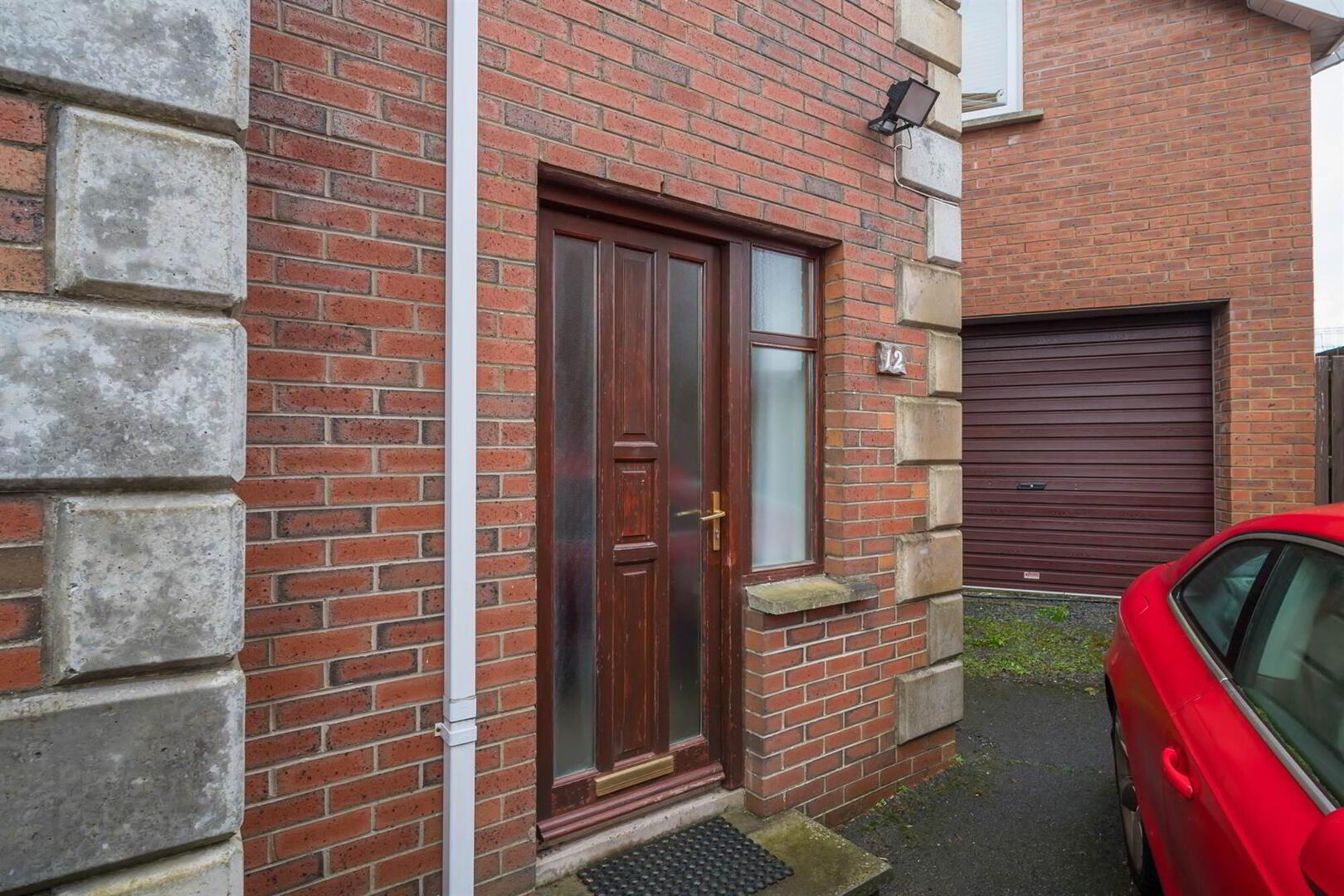


12 Ashmount Park,
Off Holywood Road, Belfast, BT4 2FJ
3 Bed Semi-detached House
Offers Over £195,000
3 Bedrooms
1 Reception
Property Overview
Status
For Sale
Style
Semi-detached House
Bedrooms
3
Receptions
1
Property Features
Tenure
Leasehold
Energy Rating
Broadband
*³
Property Financials
Price
Offers Over £195,000
Stamp Duty
Rates
£1,182.74 pa*¹
Typical Mortgage
Property Engagement
Views Last 7 Days
990
Views Last 30 Days
4,180
Views All Time
23,121

Features
- Semi detached villa in superb location
- Three bedrooms
- Living room with fireplace
- Kitchen open plan to dining area
- Family bathroom with white suite
- Large detached garage with electric door and upstairs playroom / office
- Additional driveway parking for three vehicles
- Rear garden with patio
- Oil fired central heating
- Double glazing
- Convenient cul de sac location: close to excellent schools, amenities, public transport routes.
The kitchen is open plan to a dining area which in turn leads out into a good sized garden.
Unusually for properties in this area there is also a large, two storey garage. Upstairs would be ideal as a playroom or for those now working from home.
Early inspection is highly recommended.
Ground Floor
- Hardwood front door with double glazed insets and side lights.
- HALLWAY:
- Understairs storage cupboard, good size with plug for tumble dryer etc.
- LIVING ROOM:
- 4.39m x 3.47m (14' 5" x 11' 5")
(at widest points) Solid wood flooring. Hole in the wall fireplace with contemporary gas fire. - KITCHEN / DINING:
- 5.41m x 3.41m (17' 9" x 11' 2")
Range of high and low level units including glazed display cabinets. Single drainer stainless steel sink unit. Integrated appliances including Belling four ring electric hob with extractor over, underbench oven. Plumbed for washing machine, plumbed for dishwasher, space for fridge. Door to side and garden. Open plan to DINING AREA: French doors to garden.
First Floor
- LANDING:
- Shelved hotpress. Access to roofspace.
- BEDROOM (1):
- 4.46m x 3.02m (14' 8" x 9' 11")
- BEDROOM (2):
- 3.39m x 3.38m (11' 1" x 11' 1")
- BEDROOM (3):
- 3.02m x 2.35m (9' 11" x 7' 9")
(L-shaped so narrowing to 1.29m) - BATHROOM:
- White suite comprising panelled bath with screen and Aqualisa power shower. Low flush WC, pedestal wash hand basin, part tiled walls, ceramic tiled floor, chrome heated towel rail.
Outside
- FRONT:
- Flowerbeds with plants and shrubs.
Tarmac driveway with parking for 3 cars leading to: - DETACHED GARAGE:
- 5.76m x 3.43m (18' 11" x 11' 3")
Electric roller shutter door, power and light. Door to side. Fixed staircase to: - OFFICE/PLAYROOM:
- 4.37m x 3.39m (14' 4" x 11' 1")
(plus recess) Power, light and heat. Double glazed window and two velux. - REAR GARDEN:
- In lawn with patio area which continues round to side and back door to garage. Gate to driveway. Screened pvc oil tank. Outside light and tap.
Directions
Heading country-bound on the Holywood Road, turn right before Ashfield Schools into Carolhill Gardens. Left at the top (Carolhill Park) then right and first left. Property is in cul de sac on your left-hand side.




