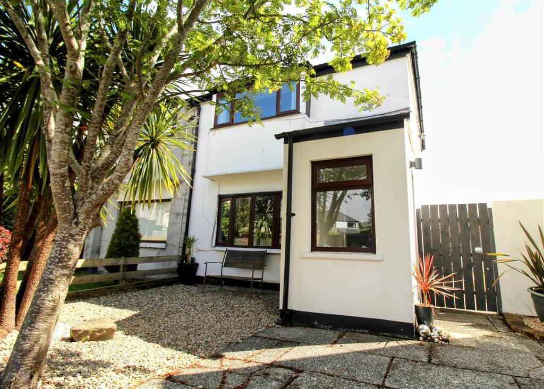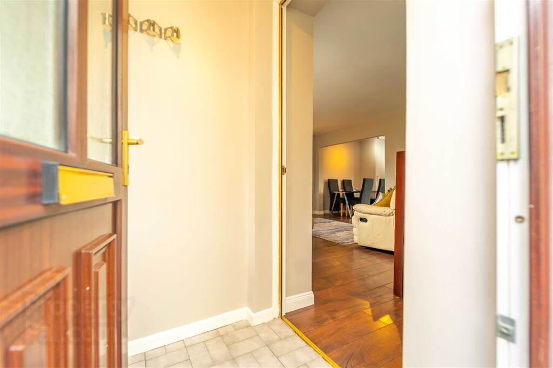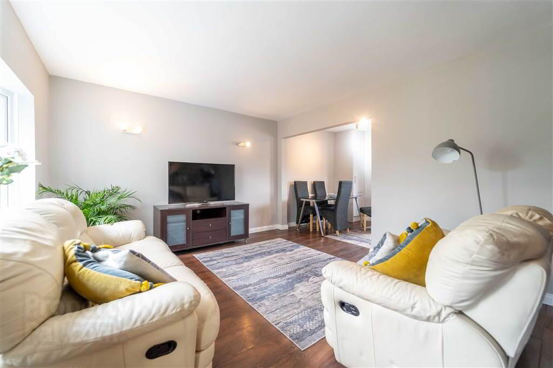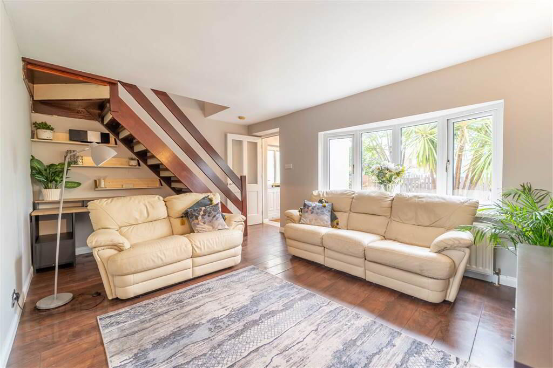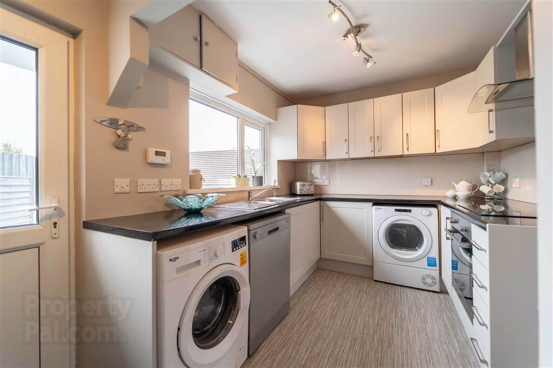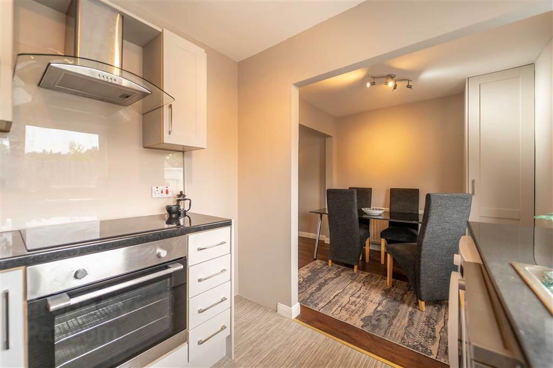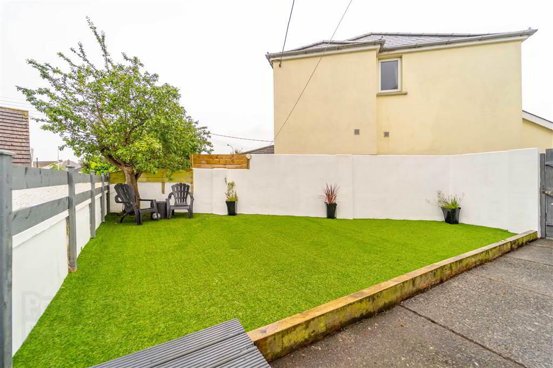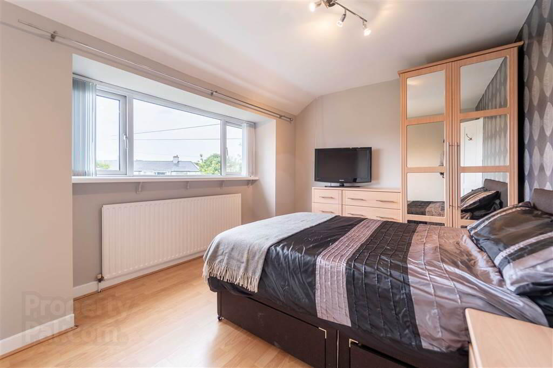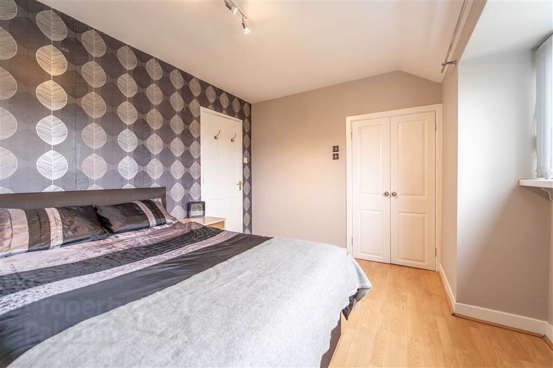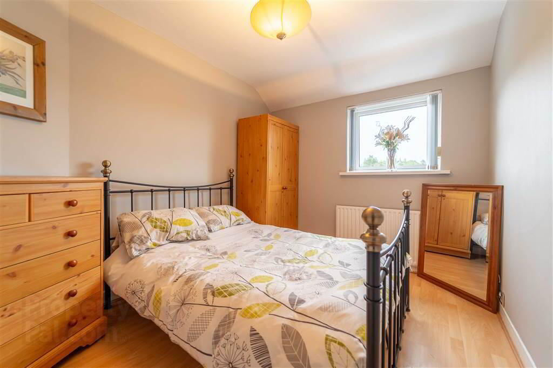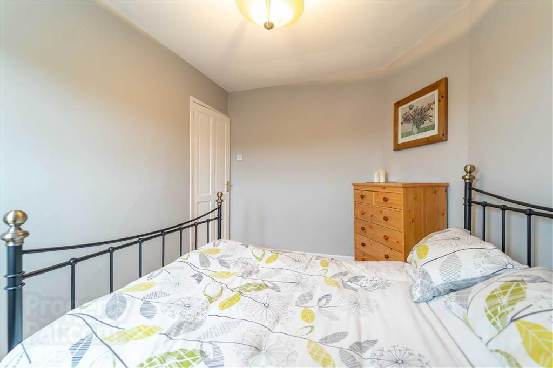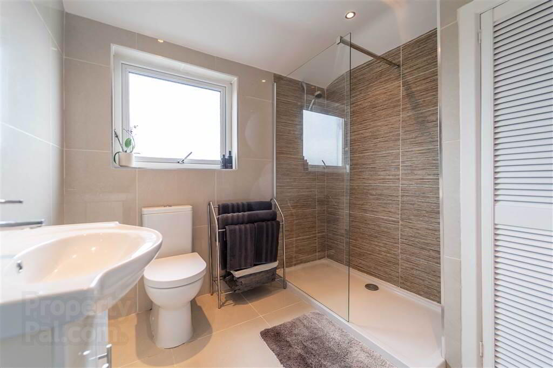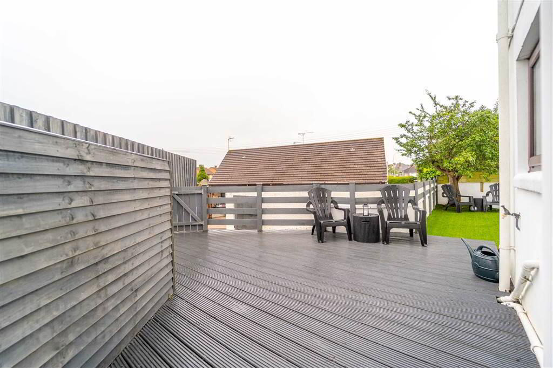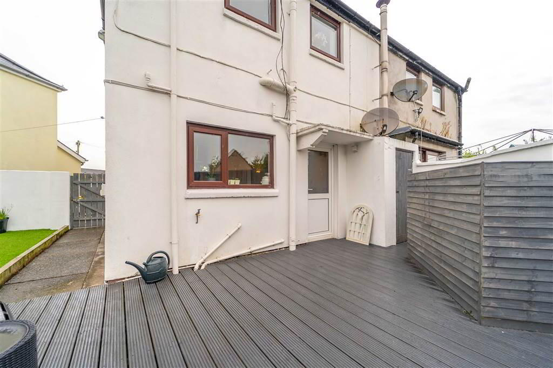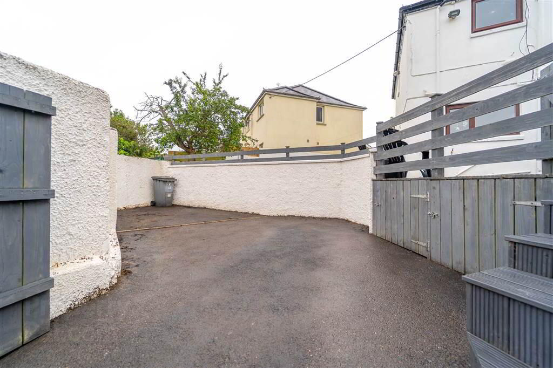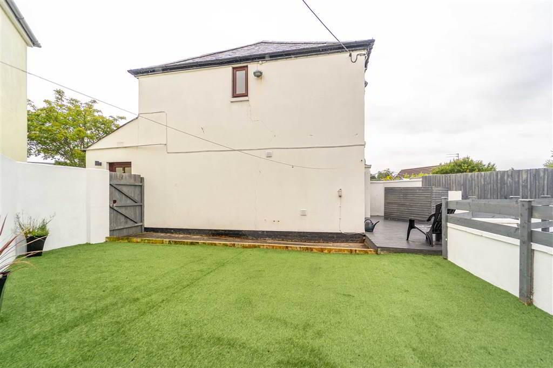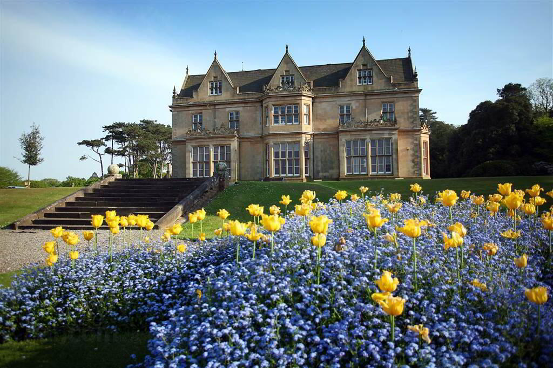12 Arras Park,
Bangor, BT20 4TW
2 Bed Semi-detached House
Offers Over £169,950
2 Bedrooms
1 Reception
Property Overview
Status
For Sale
Style
Semi-detached House
Bedrooms
2
Receptions
1
Property Features
Tenure
Not Provided
Energy Rating
Broadband
*³
Property Financials
Price
Offers Over £169,950
Stamp Duty
Rates
£858.42 pa*¹
Typical Mortgage
Legal Calculator
In partnership with Millar McCall Wylie
Property Engagement
Views Last 7 Days
278
Views Last 30 Days
1,146
Views All Time
30,855
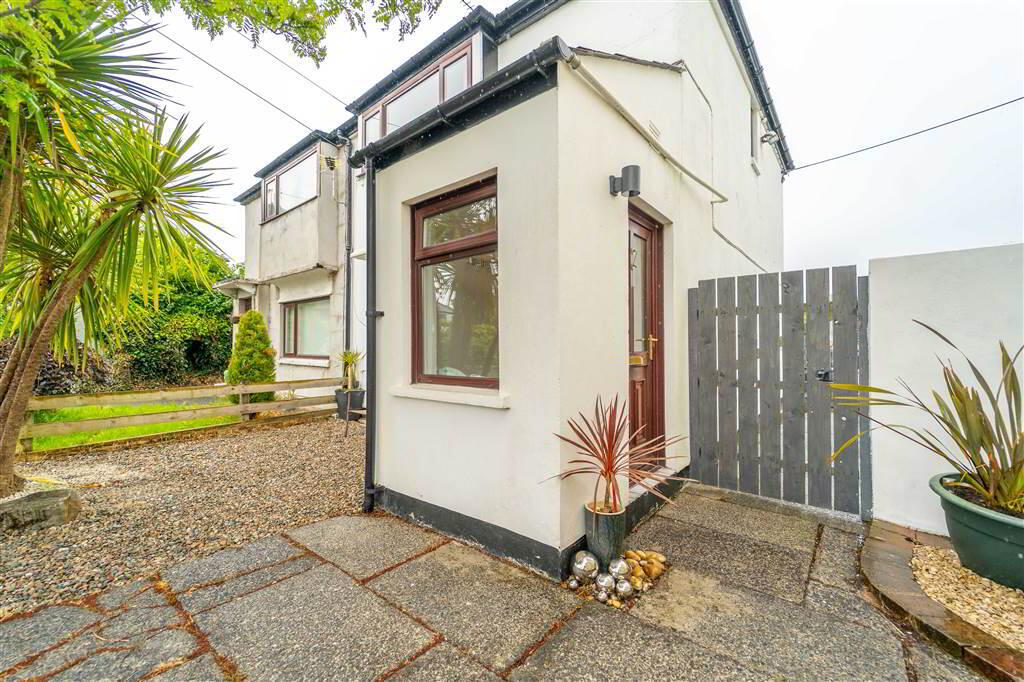
Features
- Beautifully Presented Semi-Detached Home
- Thoughtfully Modernised Throughout
- Two Bedrooms
- One Reception Room
- Open Plan Kitchen / Dining Area
- First Floor Bathroom Suite
- Oil Fired Central Heating
- uPVC Double Glazing
- Rear Enclosed Garden in Artificial Grass and Decking
- Short Distance from Bangor City Centre, Bangor Golf Club, Ward Park, Bloomfield Shopping Centre & Retail Park & Bangor Grammar School
- OFFERS OVER £169,950!
- https://www.youtube.com/watch?v=6aUWg1N8tUA
This beautifully presented Semi-Detached Property has been tastefully modernised throughout & is simply ready for the new owners to get the Keys and move in.
The Ground Floor of the Property comprises of a spacious front aspect Living Room, a fitted Kitchen which is open plan to the Dining Area and provides access to the rear Garden.
On the First Floor of the Property there are two well-proportioned Double Bedrooms and a Deluxe three-piece Bathroom Suite.
This Property benefits from Oil Fired Central Heating and uPVC Double Glazing throughout.
Externally, to the front of the Property there is a pedestrian access. To the rear of the Property there is a private Fence and Wall enclosed Garden in Artificial Grass and a raised Decking Area ideal for Entertaining or relaxing. Furthermore, there is access to the driveway from the rear providing off-road parking.
Entrance
- ENTRANCE PORCH:
- 1.55m x 1.19m (5' 1" x 3' 11")
Access via a uPVC and double-Glazed Door, complete with Tiled Flooring. - LOUNGE:
- 5.05m x 3.63m (16' 7" x 11' 11")
Front Aspect Reception Room with Laminate Wooden Flooring and a feature Bow Bay Window. An Archway provides access to: - DINING AREA
- 2.41m x 2.41m (7' 11" x 7' 11")
Complete with Laminate Wooden Flooring, access to built-in Storage and a uPVC and double-Glazed Foor provides access to the Rear Garden. Open plan to: - KITCHEN
- 2.57m x 2.41m (8' 5" x 7' 11")
Fitted Kitchen with a range of high- and low-level Units with complimentary Roller Edge Worktops. Complete with an integrated Four Ring Ceramic Hob with an Oven under and an Extractor Hood over, a 1 & ½ Bowl Stainless Steel Sink and Drainer Unit, plumbing for a Washing Machine and space for a Tumble-dryer.
First Floor
- LANDING:
- 2.41m x 0.89m (7' 11" x 2' 11")
Access to roof space. - BEDROOM (1):
- 4.01m x 2.64m (13' 2" x 8' 8")
Front aspect double Bedroom complete with Laminate Wooden Flooring, a feature Box Bay Window and access to built-in Storage. - BEDROOM (2):
- 3.m x 2.41m (9' 10" x 7' 11")
Rear aspect double Bedroom complete with Laminate Wooden Flooring. - BATHROOM:
- 2.44m x 2.39m (8' 0" x 7' 10")
Three-piece Suite comprising a walk-in Triton Electric Shower, a Low Flush W.C. and a Wash Hand Basin with Storage under. Complete with Tiled Walls, Tiled Flooring, recessed Spotlights and access to the Hot-press for additional storage.
Outside
- Front
Pedestrian access to the Property.
Rear
To the rear of the Property there is a private Fence and Wall enclosed Garden in Artificial Grass and a raised Decking Area ideal for Entertaining or relaxing. Furthermore, there is access to the driveway from the rear providing off-road parking.
Directions
Located off the Gransha Road, Bangor, this property is ideally located a short distance from Bangor City Centre, Ward Park and nearby Bangor Golf Club.

Click here to view the video

