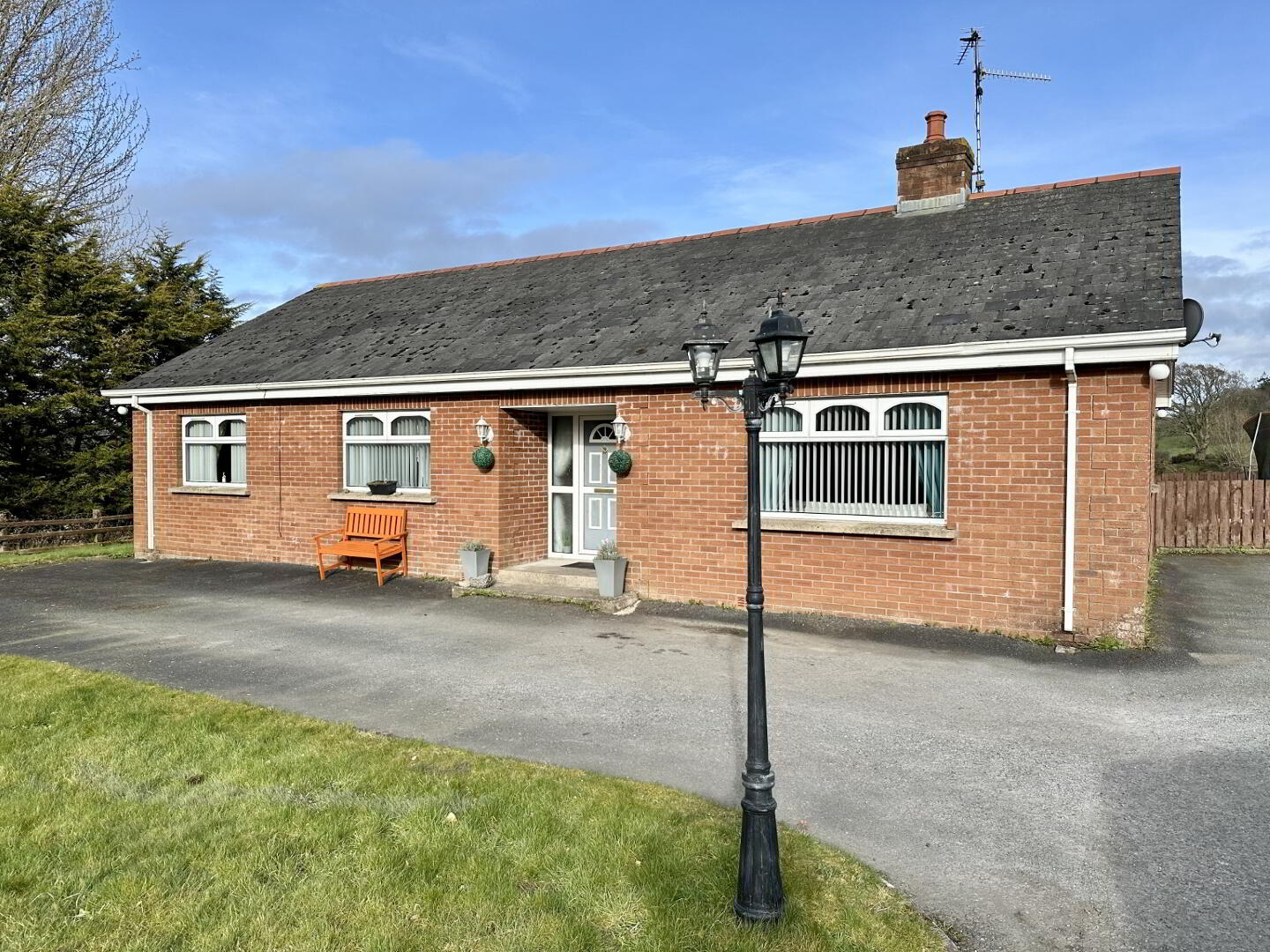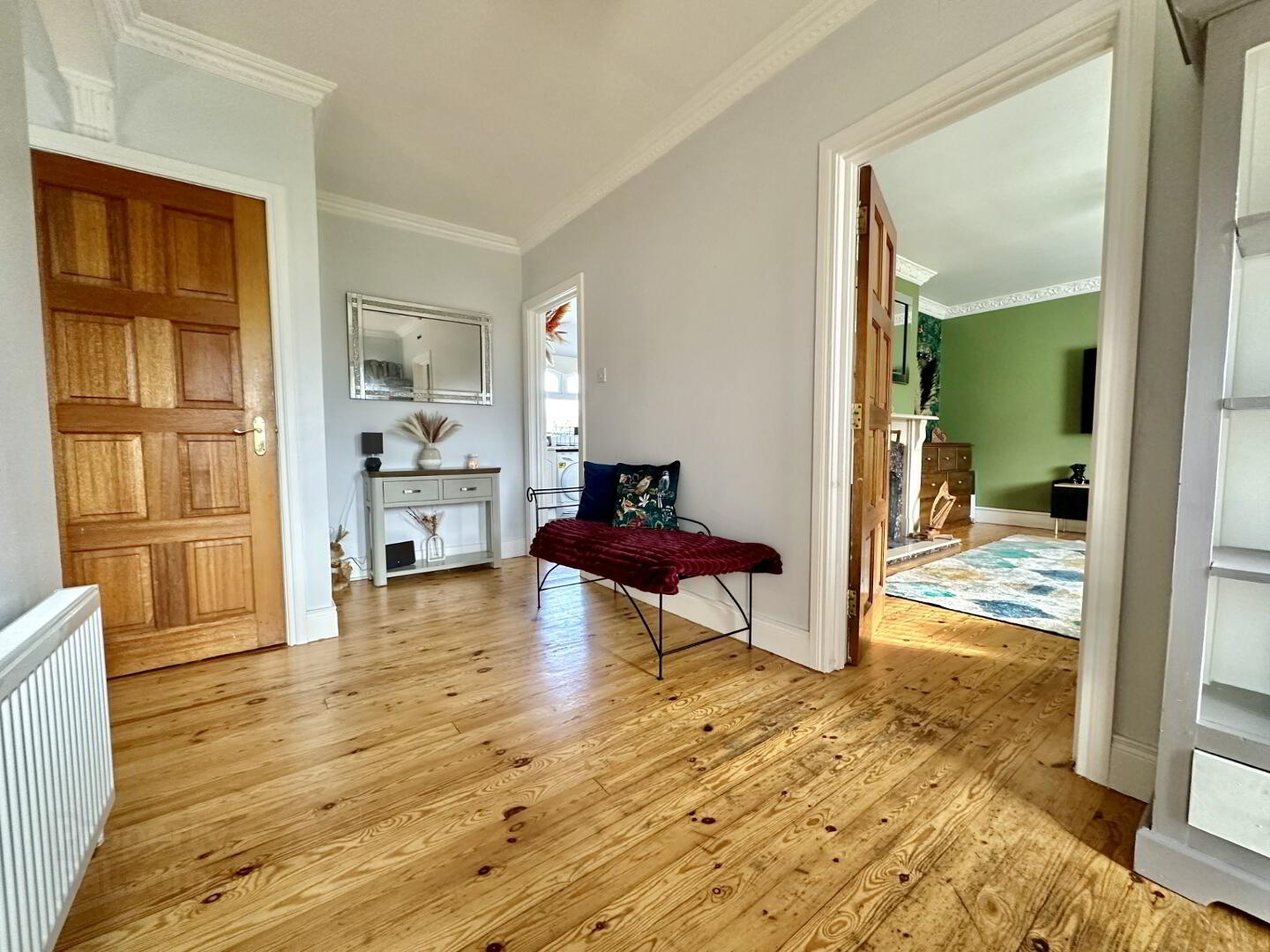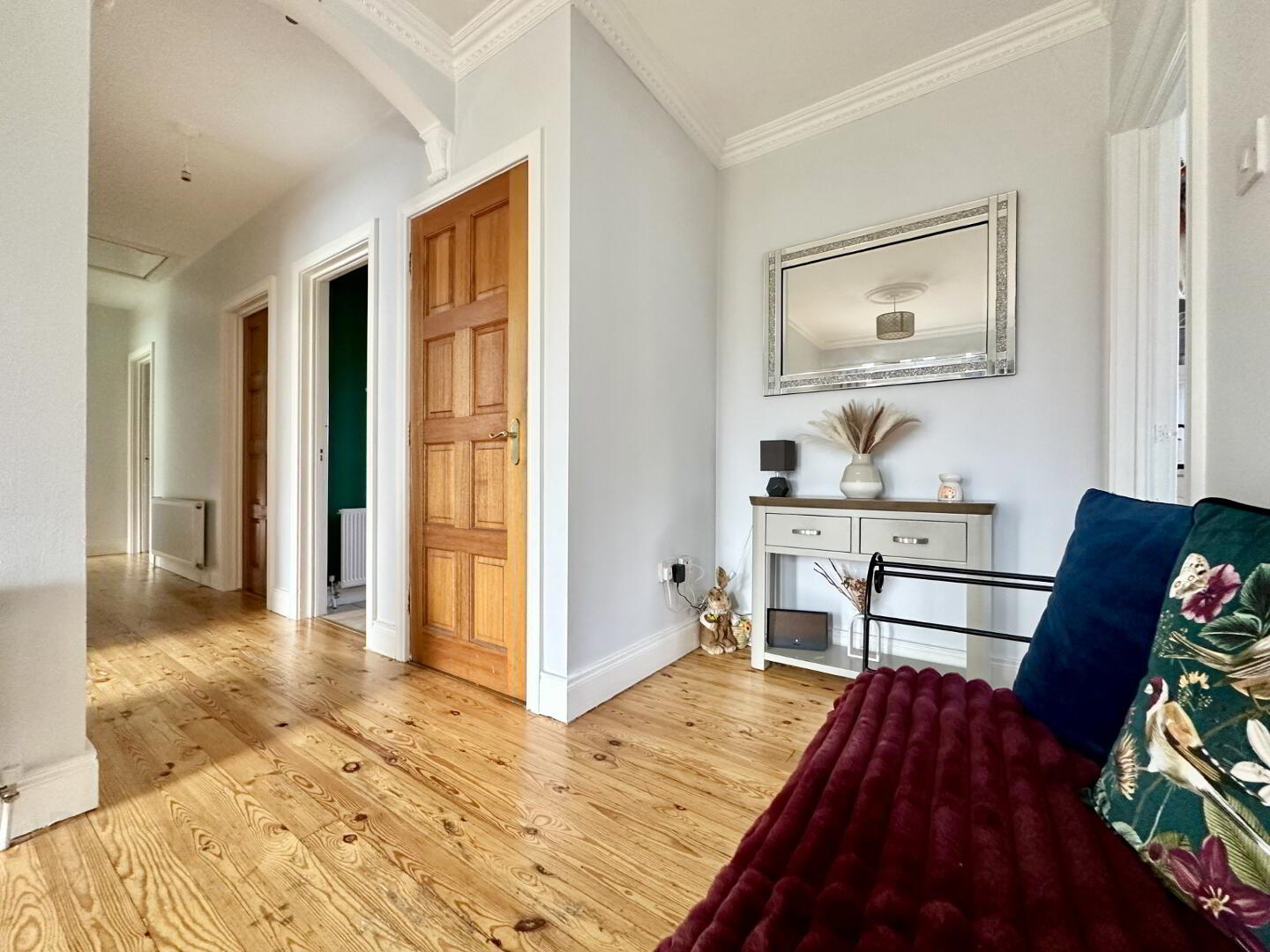


12 Annvale Road,
Keady, BT60 2RP
4 Bed Detached Bungalow
Guide Price £215,000
4 Bedrooms
1 Bathroom
1 Reception
Property Overview
Status
For Sale
Style
Detached Bungalow
Bedrooms
4
Bathrooms
1
Receptions
1
Property Features
Tenure
Not Provided
Heating
Oil
Broadband
*³
Property Financials
Price
Guide Price £215,000
Stamp Duty
Rates
£1,263.63 pa*¹
Typical Mortgage
Property Engagement
Views Last 7 Days
229
Views Last 30 Days
993
Views All Time
15,996

Redian Real Estate can now offer the four bedroom detached bungalow to the open market. The property is situated close to the town of Keady which offers a range of essential amenities. In order to arrange a private viewing by appointment only please contact Redian Real Estate on 02837522200 or [email protected].
Summary
- Detached Bungalow
- Four Bedrooms
- Open fireplace with back boiler
- Off-street parking
- UPVC Doubble Glazing
- Oil Fired Central Heating
Accommodation
Entrance hall - 4.58m x 2.16m
Welcoming hallway providing access throughout. Complete with neutral colours and a wooden floor.
Kitchen - 4.80m x 3.41m
Spacious fully fitted kitchen with two large windows filling the room with natural light. Integrated appliances to include oven, high and low cupboard units with tiled backsplash and a stainless-steel sink. Tiled flooring.
Utility room - 2.25m x 1.52m
Utility room offering additional storage space with high and low units. Includes a stainless-steel sink and is plumbed for white goods.
Living Room - 4.79m x 7.27m
Large family room offering ample natural light, a feature fireplace with feature surround, and mantle, complimented with wooden flooring.
Bed 1 - 3.67m x 3.07m
Large bedroom with ample wardrobe space, wooden flooring and ample natural light.
Bed 2 - 3.55m x 3.07m
Large bedroom with ample built-in wardrobe space wood-effect flooring.
Bed 3 - 3.26m x 2.95m
Large bedroom with ample built-in wardrobe space, a large window and wood-effect flooring.
Bed 4 - 3.25m x 2.11m
Sizeable bedroom with ample storage space and wood-effect flooring.
Bathroom - 3.25m x 2.11m
Bathroom comprising of a 4 four-piece suite, to contain w/c, wash hand basin, bath and an electric shower. Complete with tiled flooring and partially tiled walls.




