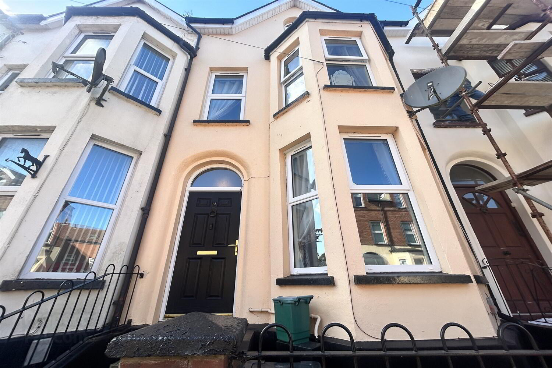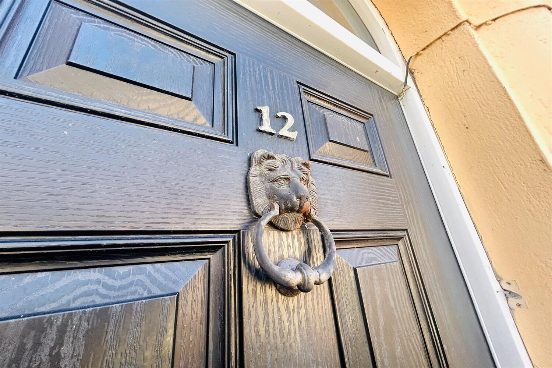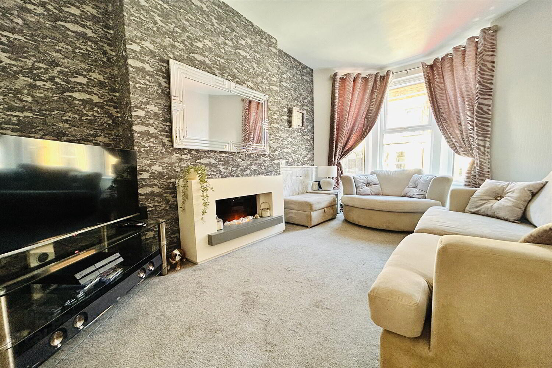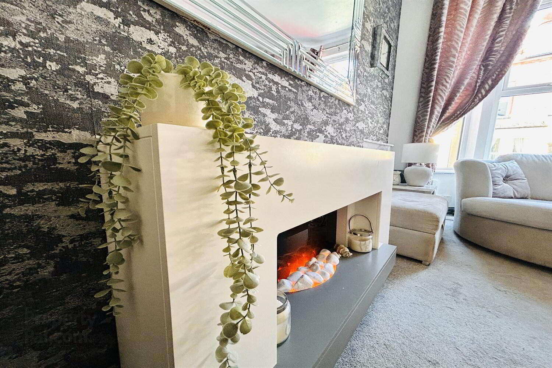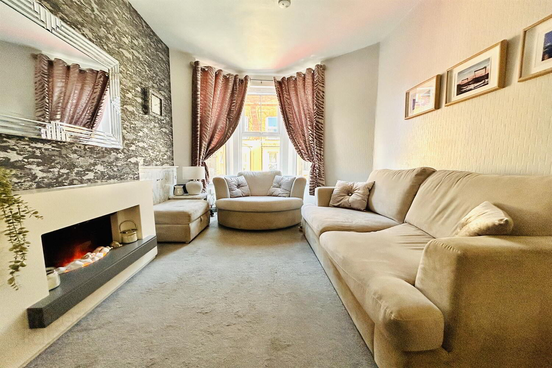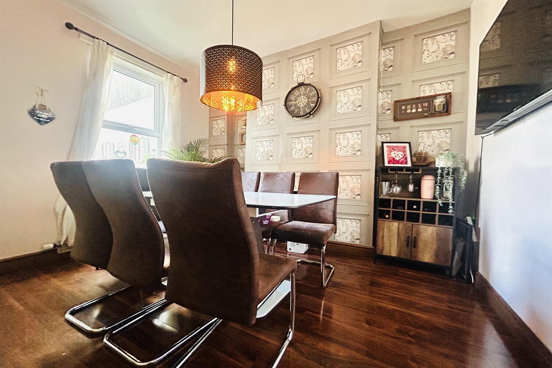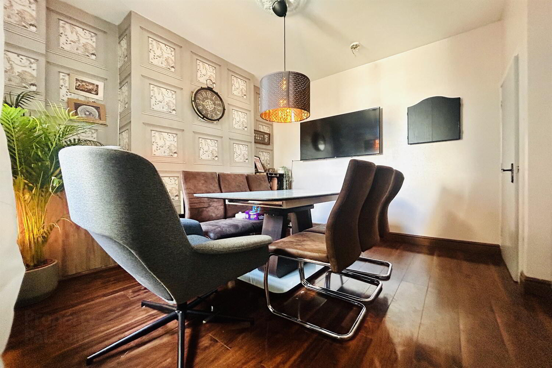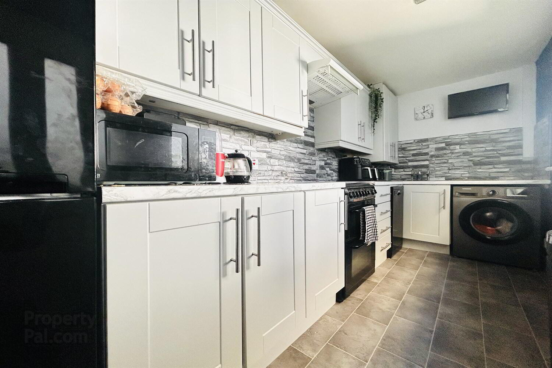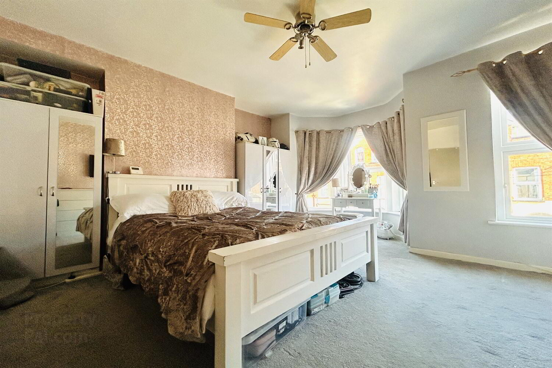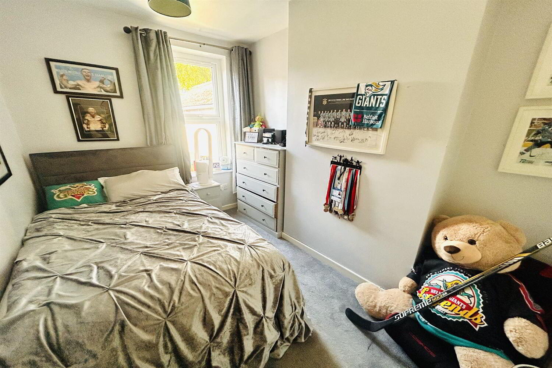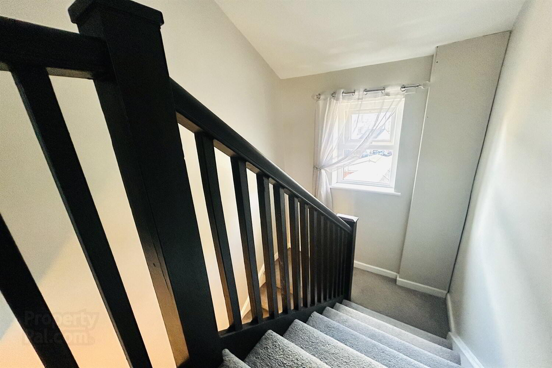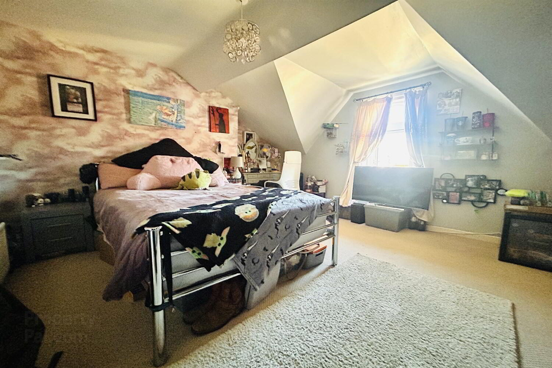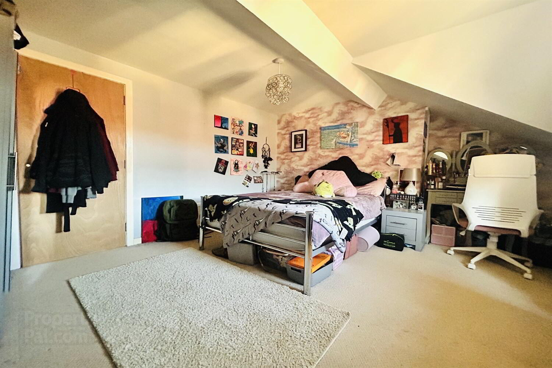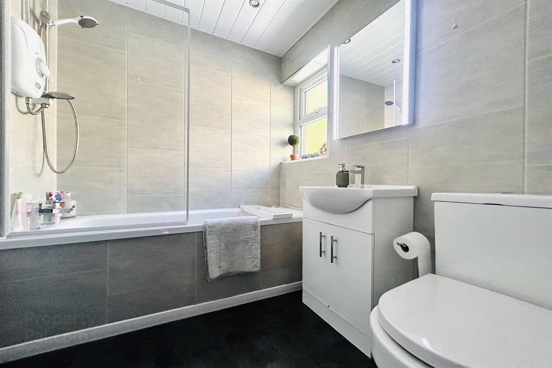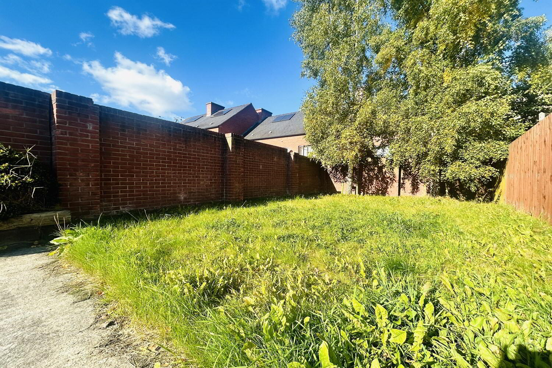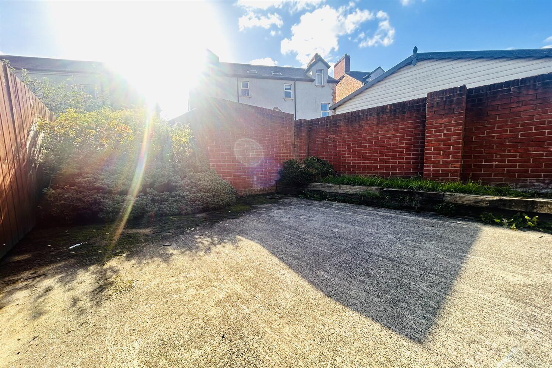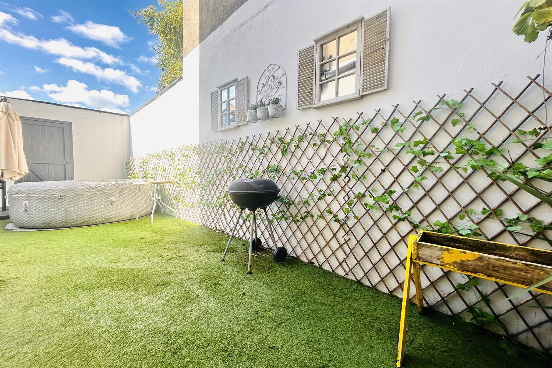12 Alexandra Avenue,
Belfast, BT15 3AU
4 Bed Townhouse
Offers Around £159,950
4 Bedrooms
1 Bathroom
2 Receptions
Property Overview
Status
For Sale
Style
Townhouse
Bedrooms
4
Bathrooms
1
Receptions
2
Property Features
Tenure
Not Provided
Energy Rating
Heating
Gas
Broadband
*³
Property Financials
Price
Offers Around £159,950
Stamp Duty
Rates
£743.46 pa*¹
Typical Mortgage
Legal Calculator
In partnership with Millar McCall Wylie
Property Engagement
Views Last 7 Days
403
Views Last 30 Days
2,308
Views All Time
8,258
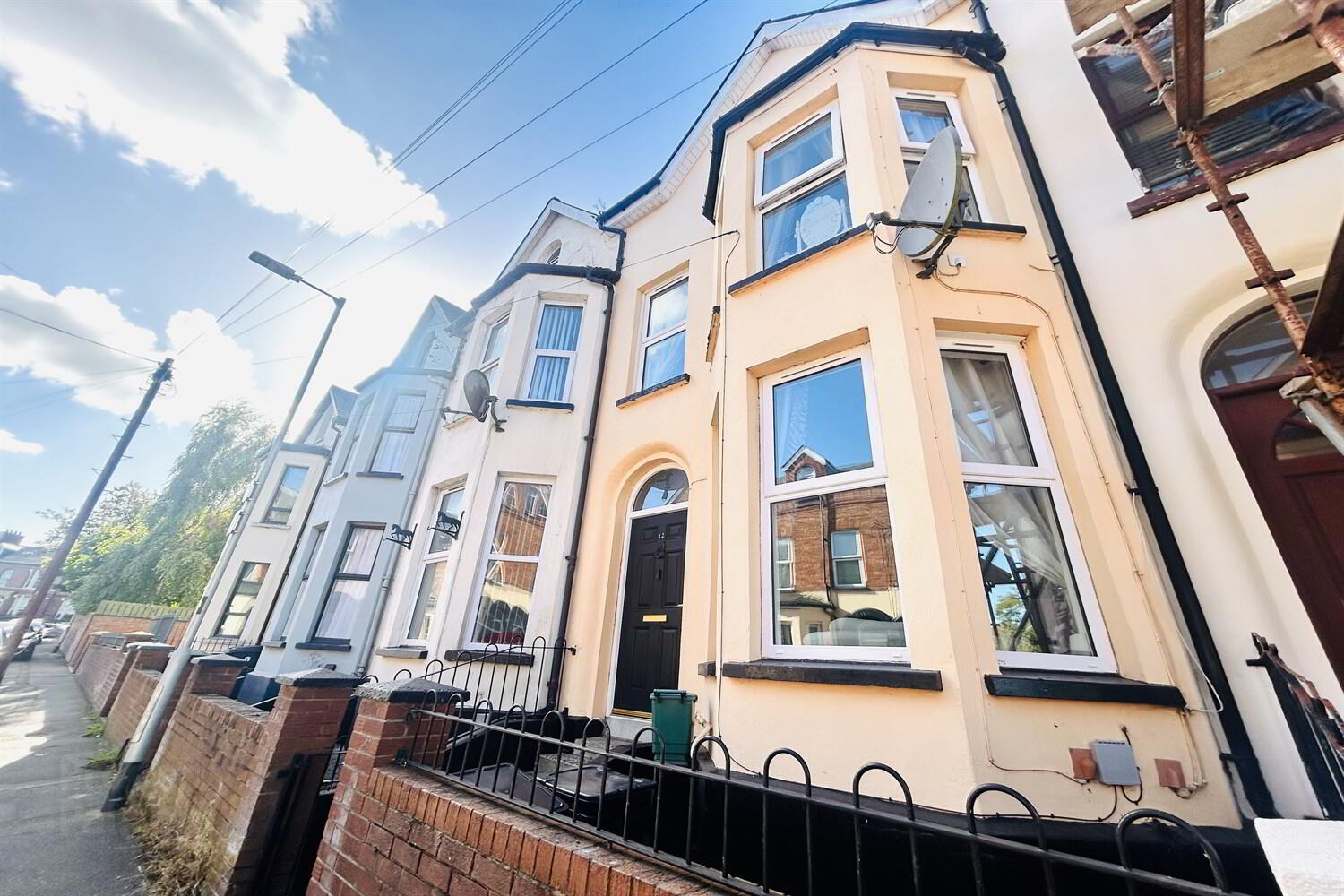
Features
- Stunning rendered terrace property
- Bright reception rooms
- Four generous bedrooms
- Large garden space to rear
- Gas central heating
- uPVC double glazed throughout
- Close proximity to Belfast city centre and other local amenities
The accommodation is laid out over three floors, and briefly comprises ; entrance hall, lounge with bay window, dining room & kitchen,
Upstairs on the first floor there are two good sized bedrooms and a family bathroom with white suite. On the second floor there are two more bedrooms.
Outside there is an enclosed yard to rear and a and on street parking to front.
Other benefits include uPVC double glazing and gas heating.
Early viewing is advised to avoid disappointment.
Reception 1 4.77m (15'8) x 3.04m (10')
uPVC double glazing, electric fireplace and carpet flooring with outlook to front
Reception 2 3.4m (11'2) x 3.23m (10'7)
uPVC double glazing, Wood effect laminate flooring
Kitchen 4.07m (13'4) x 1.7m (5'7)
Range of high and low level units, Formica worktops, stainless steel sink unit, plumed for washing machine, vinyl flooring
Bedroom 1 3.39m (11'1) x 2.47m (8'1)
uPVC double glazing, carpet flooring
Bedroom 2 4.4m (14'5) x 4.79m (15'9)
uPVC double glazing, carpet flooring
Bedroom 3 3.61m (11'10) x 2.05m (6'9)
Bedroom 4 4.34m (14'3) x 3.75m (12'4)
uPVC double glazing, carpet flooring
Bathroom 2.9m (9'6) x 1.73m (5'8)
Comprises panelled shower/ bath with telephone shower head attachment, vanity wash hand basin with mixer tap, panelled PVC ceiling with LED spotlights and low flush WC

