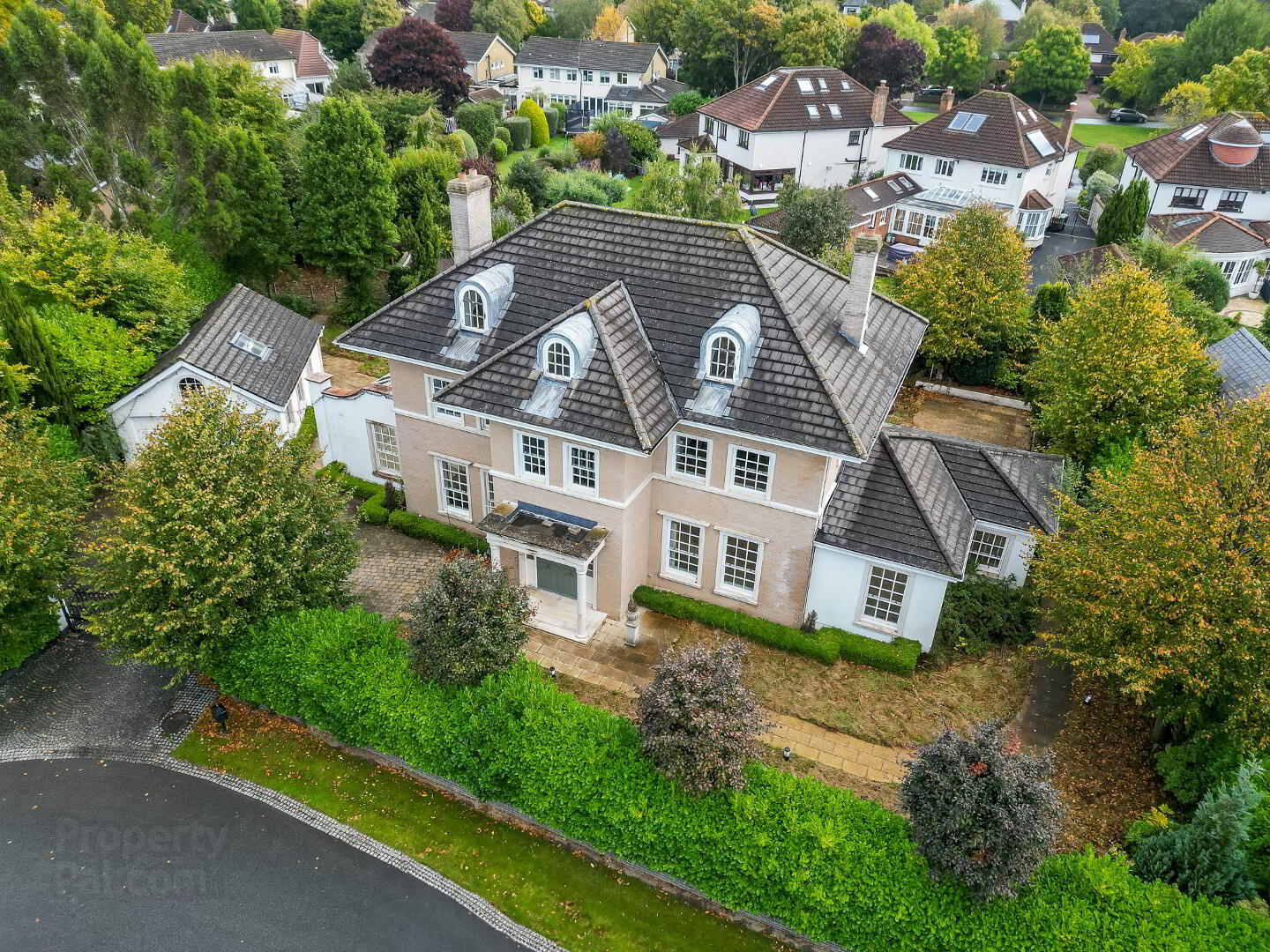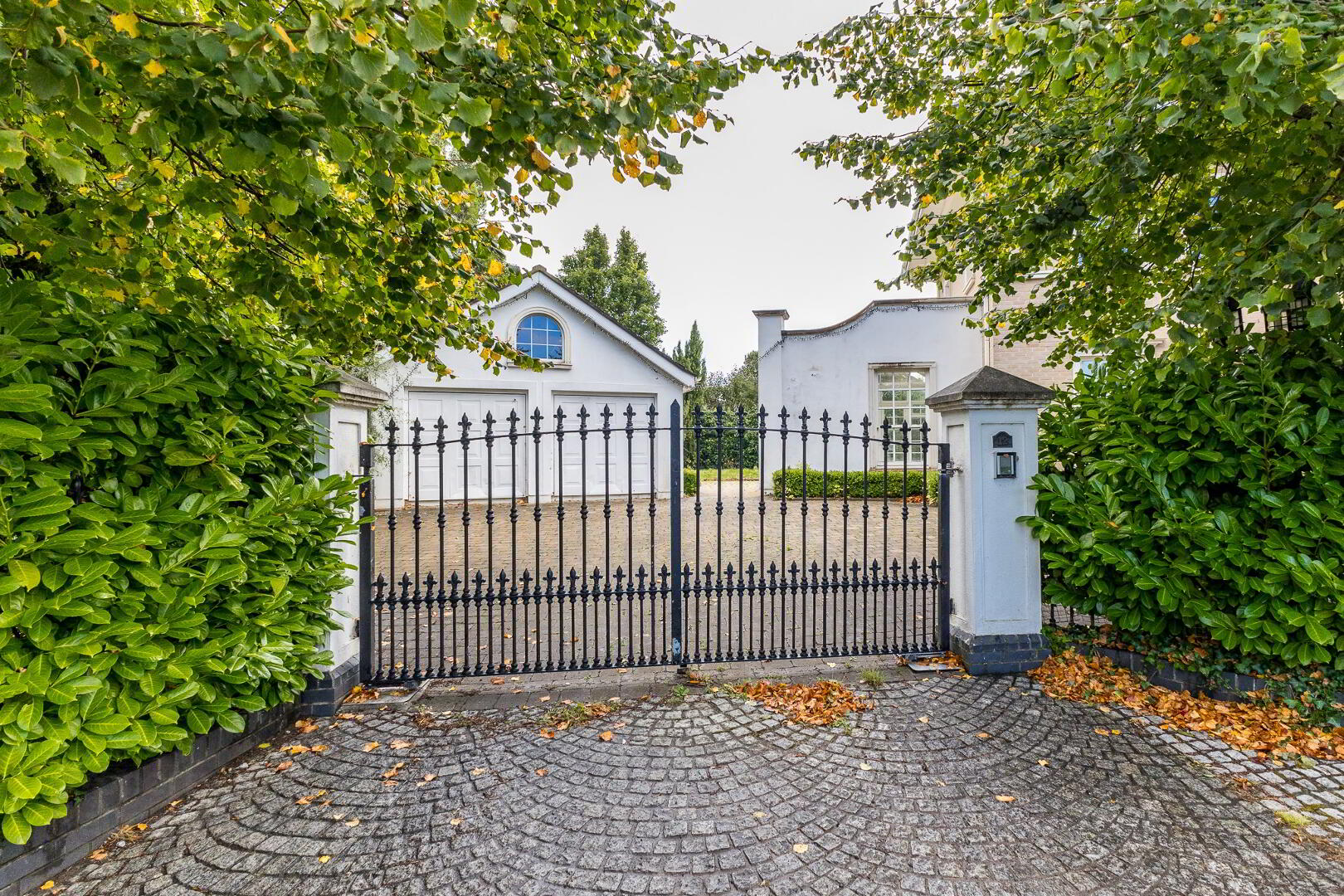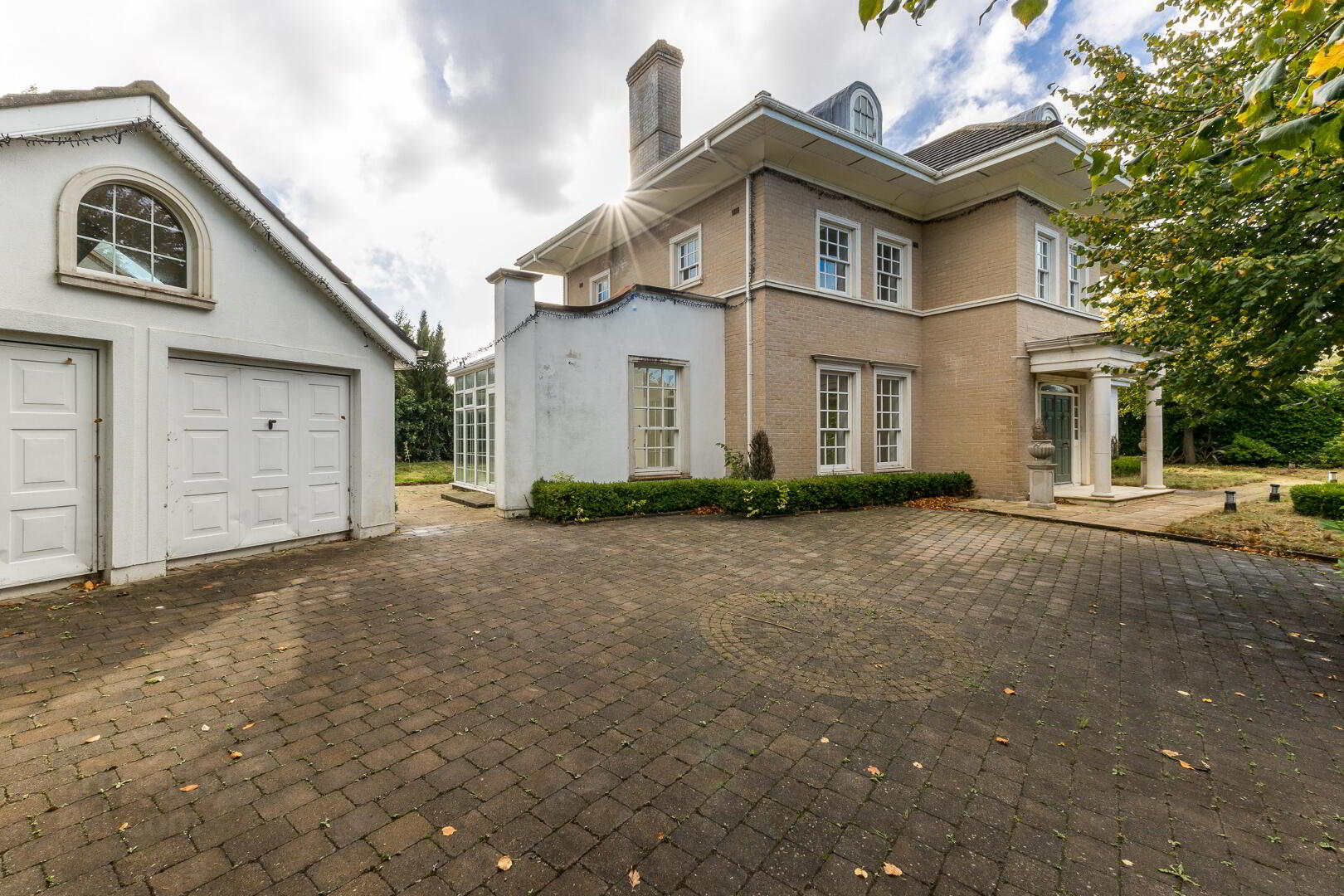


12 Abington,
Malahide, K36NT72
4 Bed Detached House with garage
Guide Price €1,550,000
4 Bedrooms
4 Bathrooms
4 Receptions
Auction Details
Venue
Online Auction
Auction Date
Finished
Property Overview
Status
For Sale
Style
Detached House with garage
Bedrooms
4
Bathrooms
4
Receptions
4
Property Features
Tenure
Not Provided
Energy Rating

Heating
Gas
Property Financials
Guide Price
€1,550,000
Stamp Duty
€21,000*²
Rates
Not Provided*¹
Property Engagement
Views Last 7 Days
135
Views Last 30 Days
722
Views All Time
1,226

Features
- Substantial detached family home with attractive brick exterior.
- Gas fired central heating
- Double glazed sash windows throughout
- Detached double garage converted to games room
- Private aspect within prestigious development
- Electric gates and cobble lock drive
- High ceilings throughout the ground floor
No 12 Abington is a substantial 4 bedroom detached family home located in this most
prestigious and exclusive development. Built in 2004 measuring 366 sq m. The ground floor
has a large livingroom with fireplace, orangery, kitchen/dining/livingroom, guest WC, utility
room and 2nd reception room. On the first floor there are 4 bedrooms with 2 en suite and
the 2nd floor/attic conversion has 2 large rooms which are currently used as bedrooms with a
shared en-suite. The private grounds include a double garage which has been converted
into a games room complete with bar and WC. The property is accessed via electric gates.
Abington is a luxury development of 50 prestigious houses set on c.43 acres.
The property is located close to the popular and picturesque seaside village of Malahide
with its picturesque Yacht Club, Marina and Estuary. Also just a stones throw from Malahide
Castle Demense. Malahide offers a host of amenities including fashionable boutiques,
shops, fine dining and cafes. For the sports enthusiasts there are excellent sporting facilities
available including golf, rugby, sailing soccer, GAA, gyms and tennis.
Surrounded by mature hedging and trees, No12 offers excellent privacy with an East facing
rear garden.
There is also excellent connectivity to Dublin Airport, M50, bus and rail services.
ACCOMMODATION
Ground Floor
Entrance Foyer:3.52 x 2.15
With tiled floor and double cloakroom area either side of the door.
Entrance Hallway: 6.12 x 3.79
Bright spacious entrance hall with triple height ceiling, sweeping feature
staircase to first and second floor.
Family Room:7.57 x 4.66
Dual aspect reception room with beautiful features including herringbone
flooring, wall panelling, coving and feature gas fireplace. 2 sets of double
french doors with feautre fanlights lead to the orangie.
Orangerie: 5.79 x 3.67
Full height orangerie with tiled floor and apex ceiling enjoying West, North
and East aspect, double doors to the garden.
Kitchen 4.58 x 3.71 / Dining 3.71 x 3.72/ Living 8.30 3.75
Kitchen: to the rear of the property, fitted kitchen with 2 windows
overlooking the rear garden.
Dining Area: with apex ceiling, fitted units and french doors to the rear
patio. Door to utility room.
Living area: to the front of the property with feature sash windows and
wood burning stove. Tiled floor throughout.
Laundry Room: 4.15 x 1.90
Built in storage with sink, plumbed for washing machine and dryer,
windows on 2 sides.
Playroom/Office: 4.94 x 3.78
Suitable as a playroom, study, additional reception room or diningroom.
Tiled floor and french doors lead to the rear garden, circular roof light.
First Floor
Bedroom 1:4.68 x 4.67
Double bedroom with walk in wardrobe (2.65 x 2.79) and en suite.
En-Suite: 2.81 x 2.78
With WC, shower and separate bath.
Bedroom 2: 4.92 x 4.27
Double bedroom with access to shared en-suite
Bedroom 3:3.79 x 3.20
Double bedroom with access to shared ensuite, fitted wardrobes.
Bedroom 4: 3.52 x 2.79
With wooden floor, built in storage and desk
Second Floor
Landing With hotpress/electrical room.
Converted room 1: 7.10 x 4.25
Dual aspect bedroom with fitted wardrobe and built in desk area. Access
to shared en-suite
Converted room 2:7.10 x 4.16
Dual aspect bedroom with fitted wardrobe and built in desk area. Access
to shared en-suite.
En-suite: 2.47 x 3.52
With shower, WC & WHB and skylight.
Detached Garage/ Games room:
Extensive games room with pitched roof, timber beams and skylights.
Wooden floor, built in bar area with storage.
Guest WC & WHB, wooden floor and skylight.


