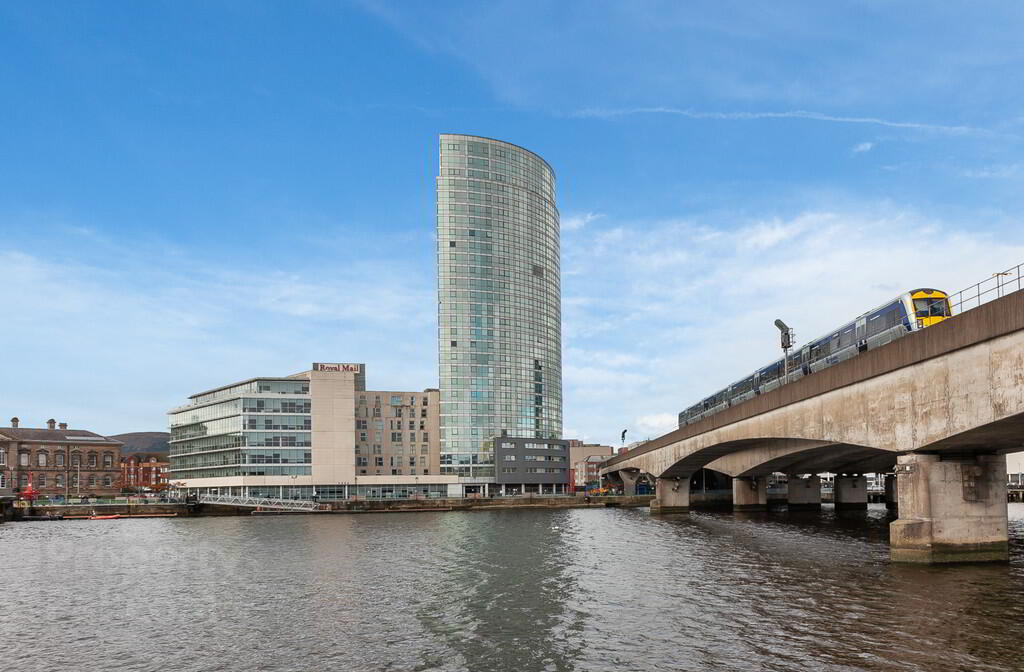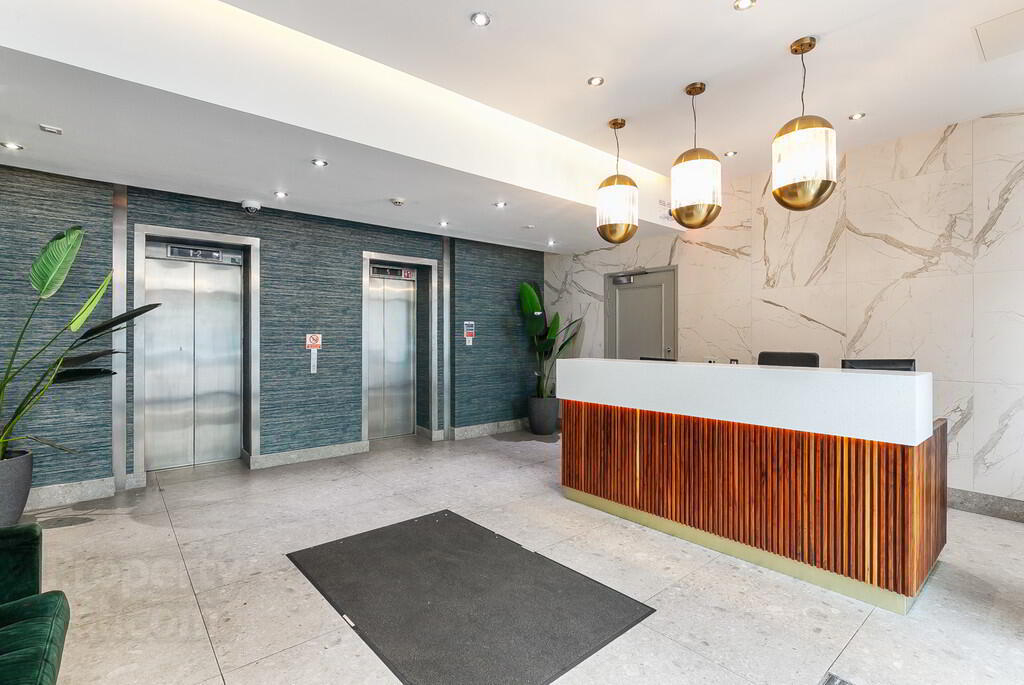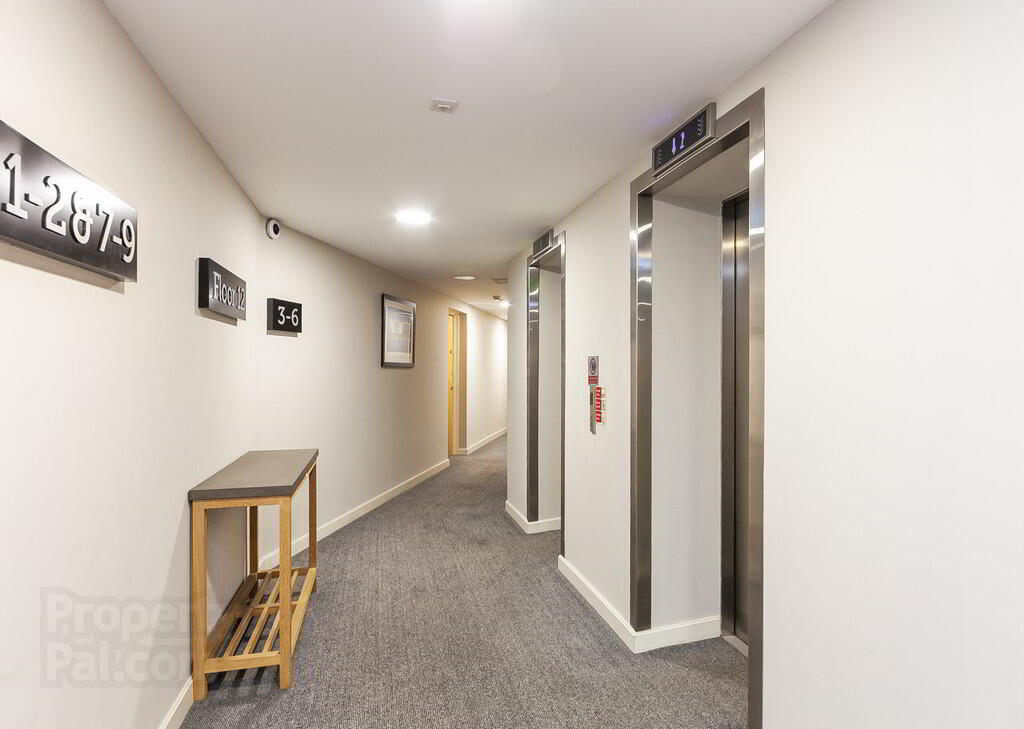


12-02 Obel Building, 62 Donegall Quay,
Belfast, BT1 3NH
1 Bed Apartment
Offers Over £175,000
1 Bedroom
1 Bathroom
1 Reception
Property Overview
Status
For Sale
Style
Apartment
Bedrooms
1
Bathrooms
1
Receptions
1
Property Features
Tenure
Not Provided
Energy Rating
Property Financials
Price
Offers Over £175,000
Stamp Duty
Rates
Not Provided*¹
Typical Mortgage
Property Engagement
Views Last 7 Days
186
Views Last 30 Days
853
Views All Time
8,357

Features
- Superb 12th Floor Apartment in a Prime City Centre Location
- Good Sized Lounge with Stunning City Centre Views
- Open Plan Fitted Kitchen
- 1 Double Bedroom
- Bathroom with White Suite
- Well Presented Throughout
- Electric Heating / Double Glazed Windows
- Secure Allocated Car Parking Space
- Convenient to City Centre Amenities
- Ideal for Investors and Owner Occupiers





