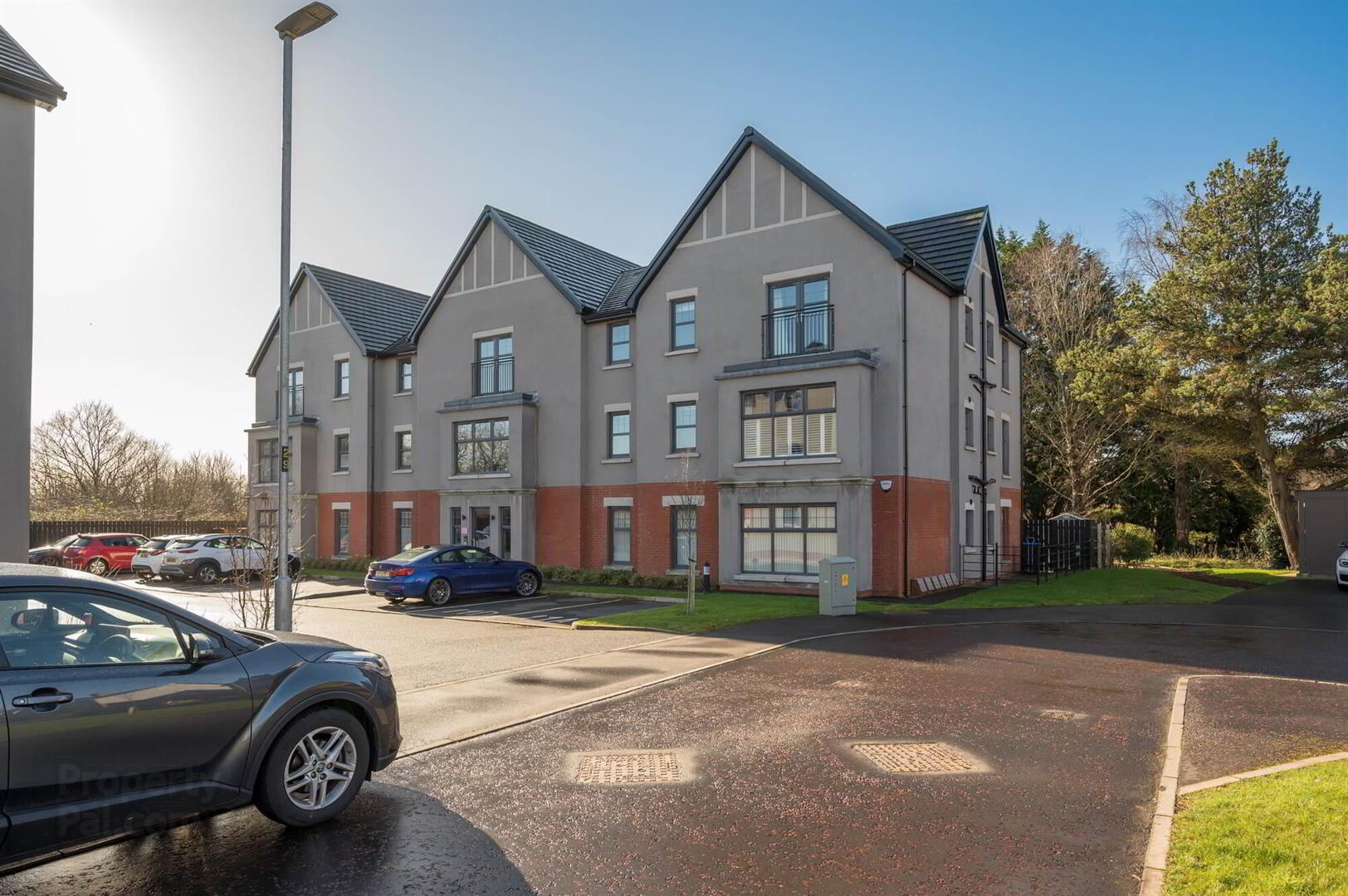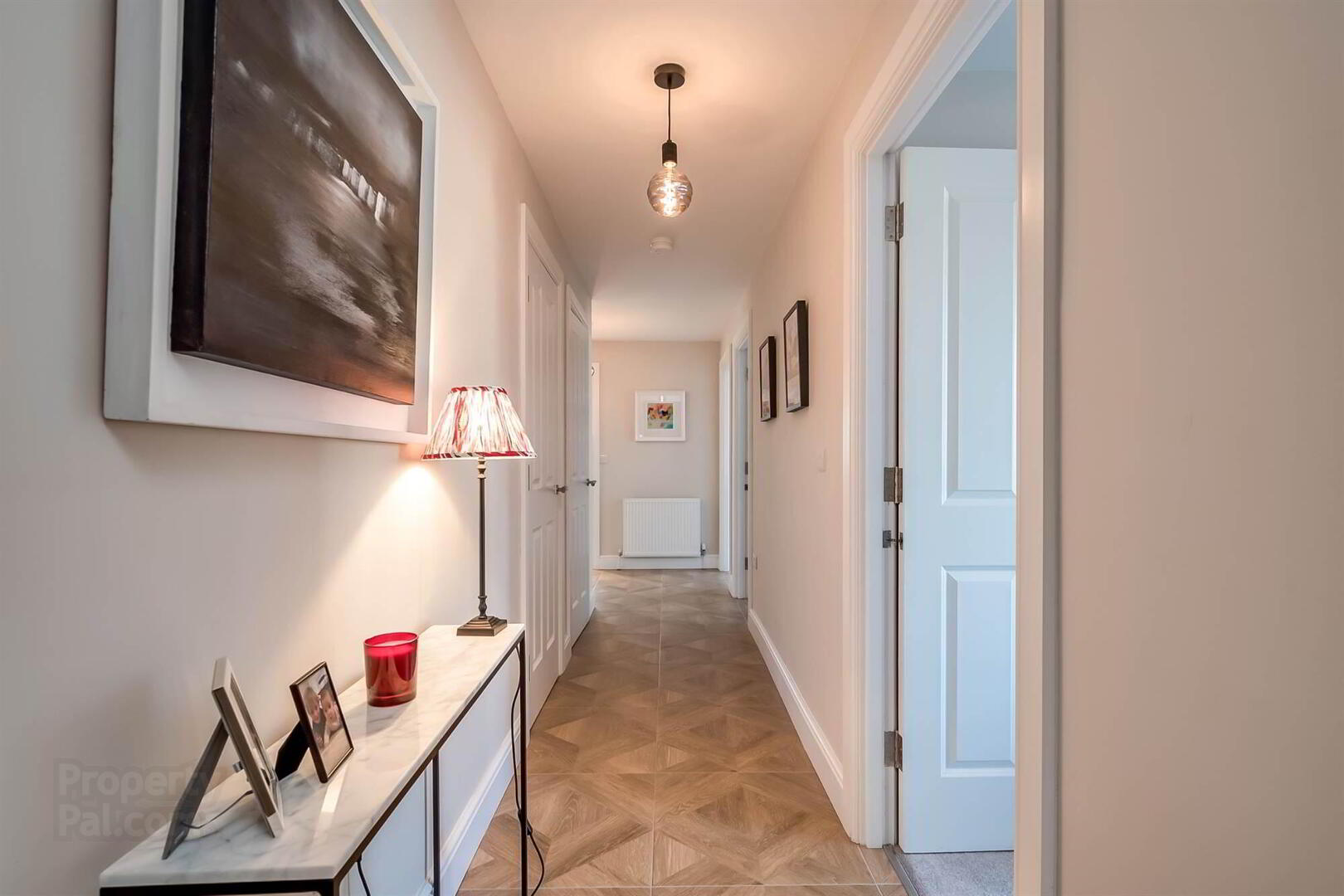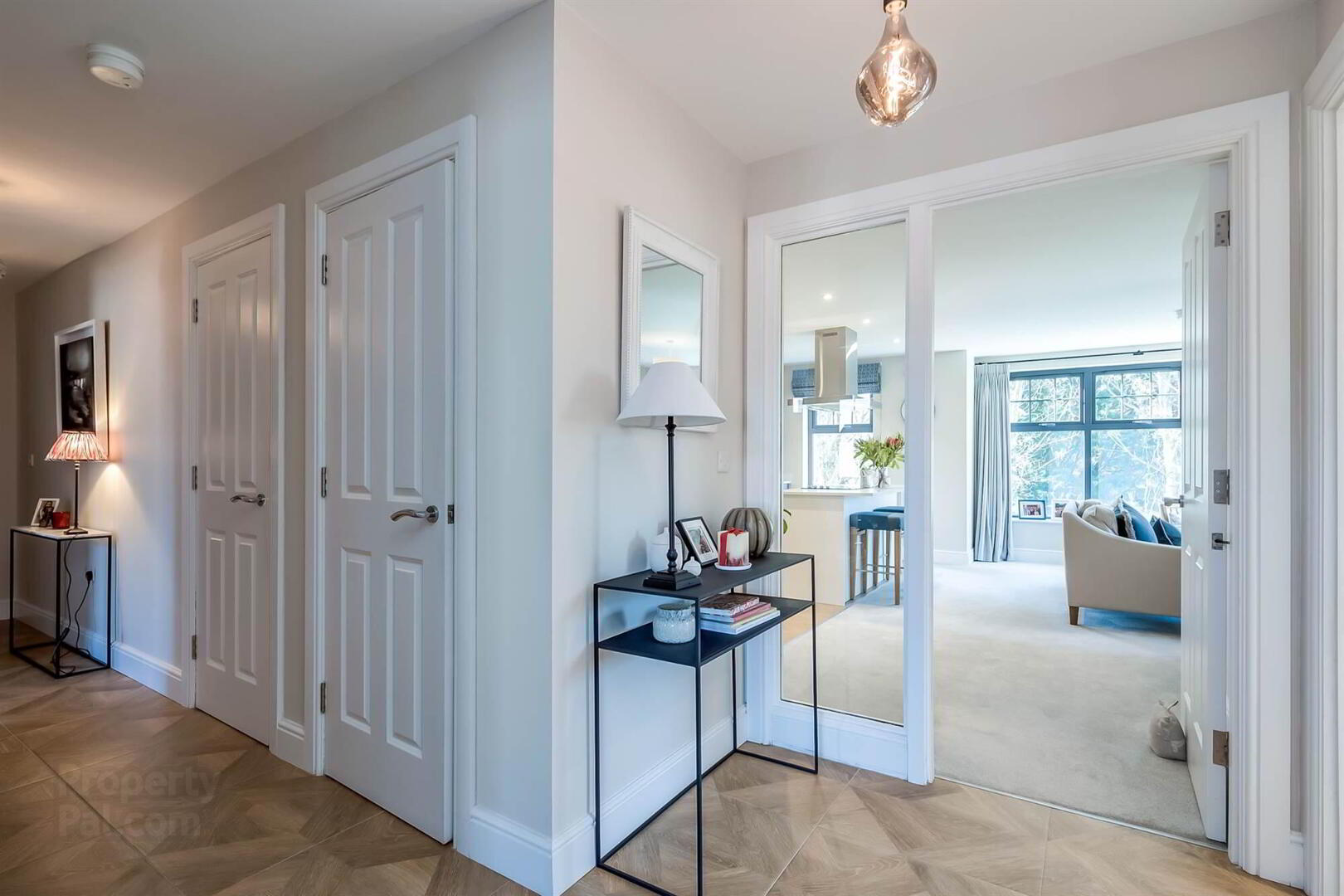


11d Oakfield Park,
Jordanstown, Newtownabbey, BT37 0QY
3 Bed Apartment
Offers Over £265,000
3 Bedrooms
1 Reception
Property Overview
Status
For Sale
Style
Apartment
Bedrooms
3
Receptions
1
Property Features
Tenure
Not Provided
Energy Rating
Property Financials
Price
Offers Over £265,000
Stamp Duty
Rates
Not Provided*¹
Typical Mortgage

Features
- Beautifully Presented Recently Constructed First Floor Apartment set within the desirable Oakfield Park development
- Modern Fully Fitted Kitchen with Central Island open to spacious living area
- Spacious Principal Bedroom featuring ensuite shower room
- Two additional well-proportioned bedrooms
- Contemporary Bathroom
- Peaceful rear-facing views overlooking a woodland area
- Gas Fired Central Heating
- Beautifully presented internal communal area
- Allocated Car Parking Space
- Highly desirable residential area with easy access to Belfast, local amenities, Loughshore Park, and the train station
- Viewing Strictly by Private Appointment
The principal bedroom benefits from a stylish ensuite, while two additional well-proportioned bedrooms provide flexibility for family, guests, or a home office. The apartment enjoys a scenic rear-facing view over a woodland area, offering a peaceful and private outlook. Additional benefits include an allocated car parking space.
Finished to a high standard throughout, this property is ideal for those seeking a stylish and comfortable apartment in a fantastic location.
Ground Floor
- COMMUNAL ENTRANCE HALL:
- Communal front door. Stairs to:
First Floor
- RECEPTION HALL:
- Hardwood front door. Ceramic tiled floor. Built-in storage cupboard with shelving and cloaks area. Additional built-in storage cupboard with shelving.
- KITCHEN/LIVING/DINING AREA:
- 7.01m x 5.79m (23' 0" x 19' 0")
(Measurements into bay). Modern fully fitted kitchen with range of high and low level units, laminate work surfaces, single drainer stainless steel sink and a half bowl sink unit with mixer taps, concealed built-in Logik Ideal boiler, integrated fridge and freezer, dishwasher. Breakfast island with laminate work tops, four ring ceramic hob, integrated oven below, stainless steel extractor fan. Open to ample living and dining space, low voltage spotlights, dual aspect windows. - BEDROOM (1):
- 4.5m x 3.81m (14' 9" x 12' 6")
- ENSUITE SHOWER ROOM:
- White suite comprising low flush wc, vanity unit withchrome mixer taps, tiled splashback, built-in shower cubicle with overhead shower unit, tiled splashback, ceramic tiled floor. Extractor fan.
- BEDROOM (2):
- 3.81m x 3.m (12' 6" x 9' 10")
Part wood panelled walls. - BEDROOM (3):
- 3.1m x 2.44m (10' 2" x 8' 2")
- BATHROOM:
- White suite comprising low flush wc, floating wash hand basin, chrome mixer tapstiled splashback. P-panelled bath with tiled splashback, chrome shower unit, porcelain tiled floor, heated towel rail. Low voltage spotlights, extractor fan.
Outside
- Allocated residents car parking.
Management company
- Broadleaf Management.
Service Charge
- £1000 per year.
Directions
Travelling along the Shore Road from Belfast take a right onto the Jordanstown Road. Oakfield Park is a residential development located on the right-hand side. As you enter the development follow the road round to the right and continue to the bottom. 11D Oakfield Park is the apartment building at the bottom on the right.



