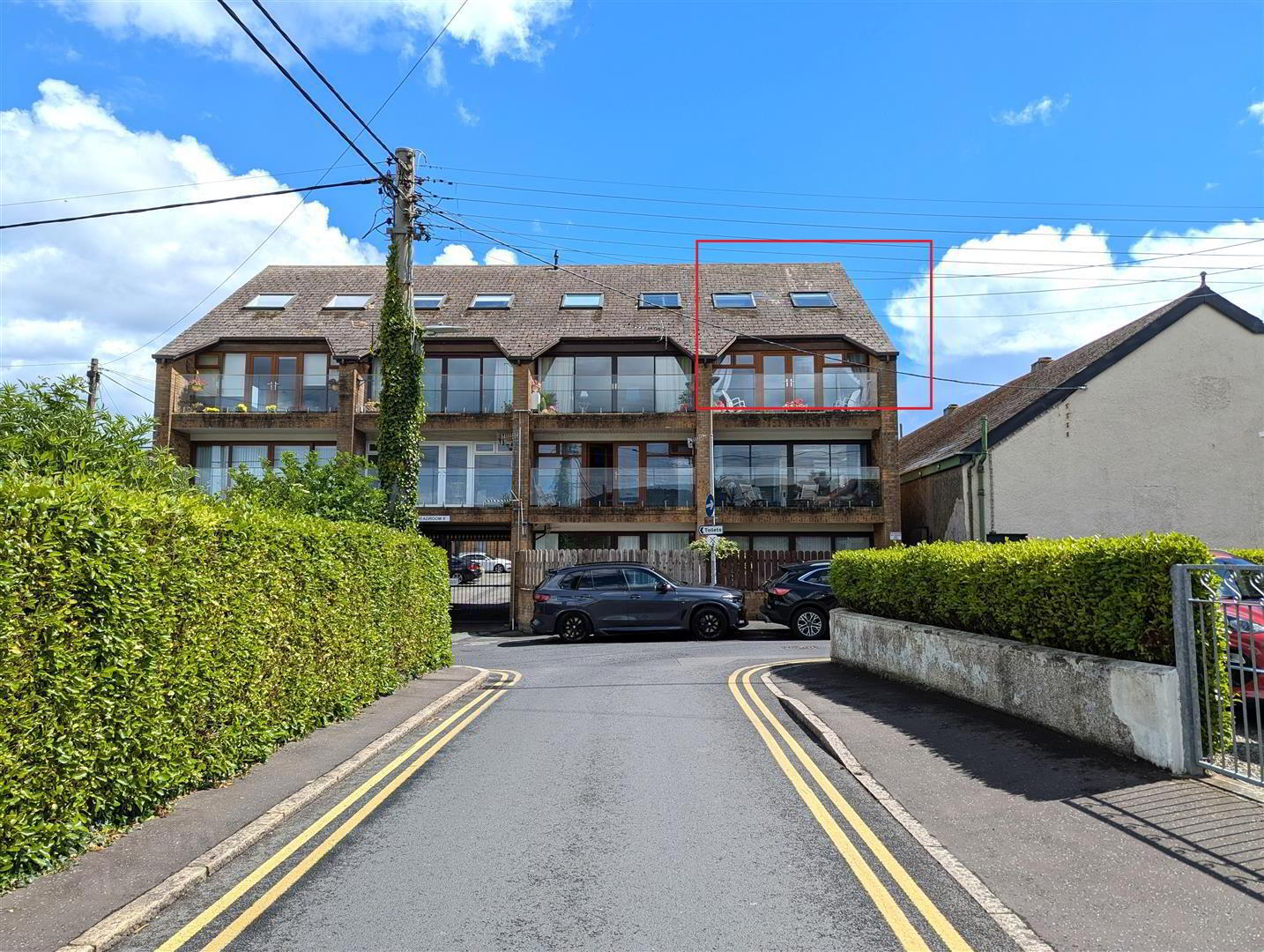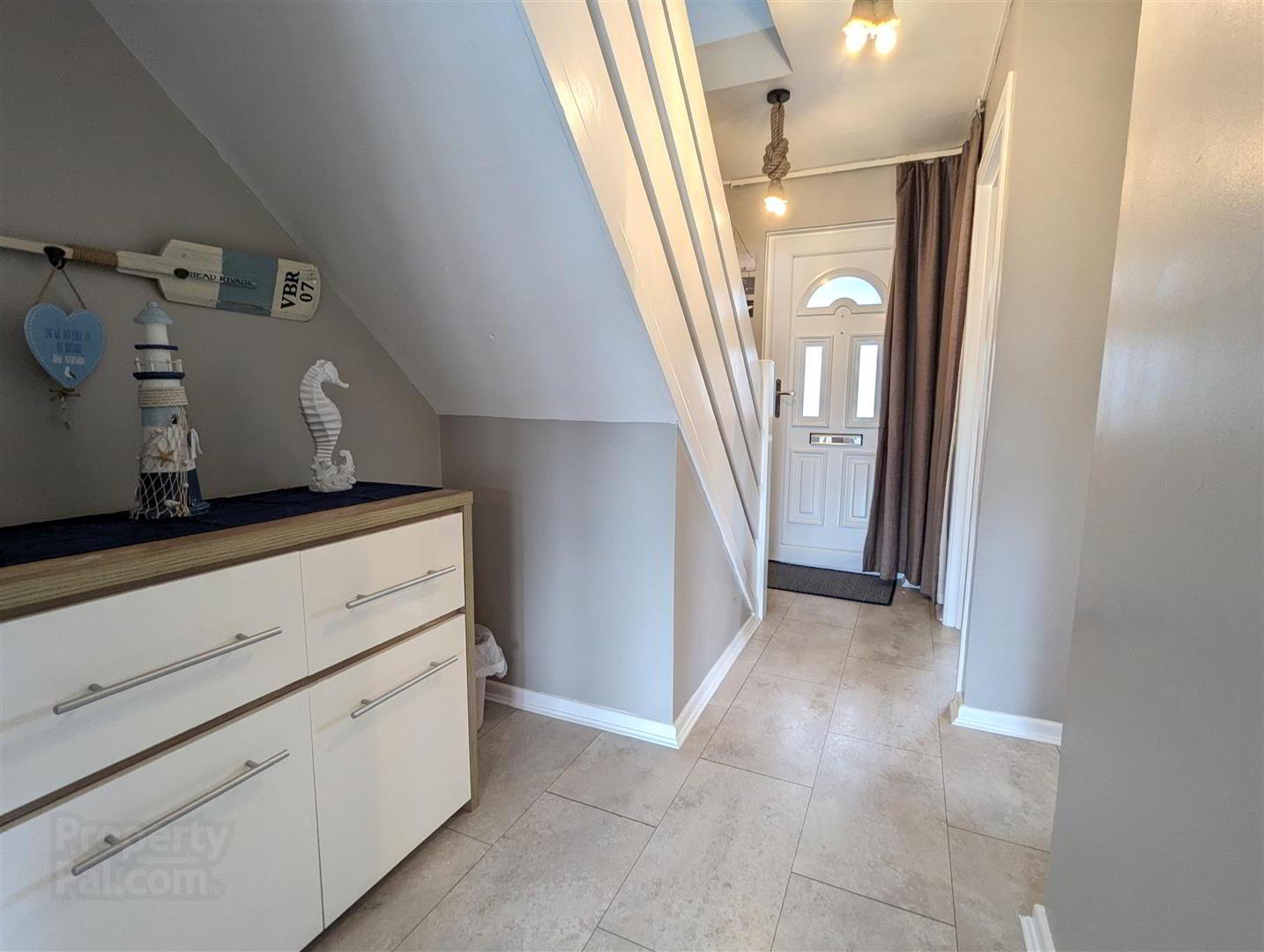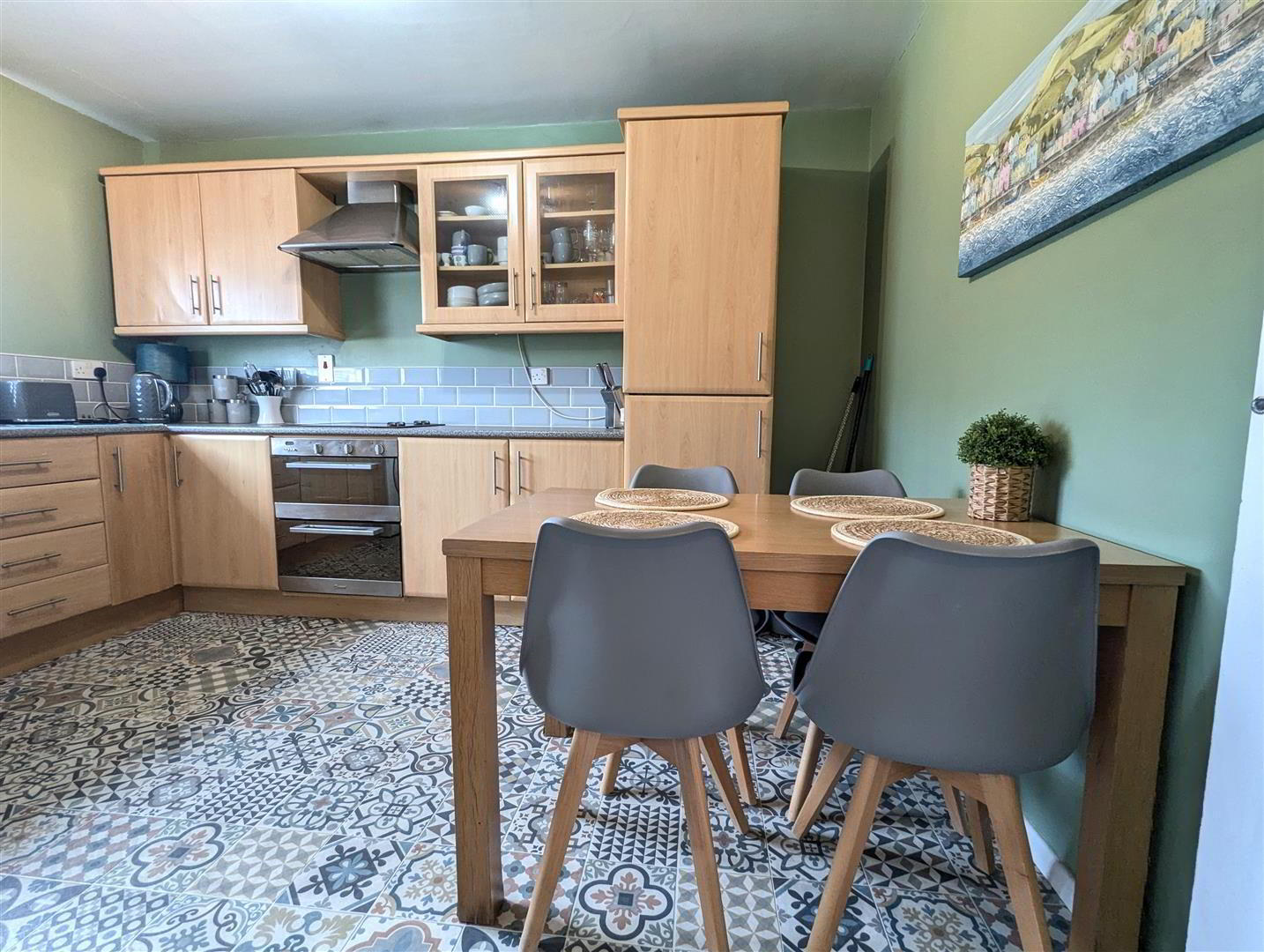


11b Park Avenue,
Newcastle, BT33 0DY
2 Bed Duplex Apartment
Offers Around £225,000
2 Bedrooms
1 Bathroom
1 Reception
Property Overview
Status
For Sale
Style
Duplex Apartment
Bedrooms
2
Bathrooms
1
Receptions
1
Property Features
Tenure
Not Provided
Energy Rating
Broadband
*³
Property Financials
Price
Offers Around £225,000
Stamp Duty
Rates
£874.62 pa*¹
Typical Mortgage
Property Engagement
Views Last 7 Days
509
Views Last 30 Days
2,464
Views All Time
23,022

Features
- Beautifully presented x 2 bedroom Duplex style apartment
- Central location with views towards the Mourne Mountains
- Well established holiday let property with high occupancy rates
- This uniquely presented duplex style apartment is an ideal opportunity for an individual seeking a low maintenance property in a quiet, although central location in Newcastle. It could also appeal to an investor on the lookout for an established holiday let property. Located between the Shimna Road and Newcastle Main Street, this development has allocated parking in a secure compound which can be accessed via an electric gate with a key fob entry, there is a also pedestrian access from Newcastle Main Street.
Once inside the apartment there is a real seaside holiday home feel about the place. Downstairs there is a kitchen, living/dining area, bathroom and upstairs there are two spacious double bedrooms. The living/dining area provides stunning views of the Mourne Mountains, even more so when you step out onto the balcony. The rear most bedroom is generously sized and it has a storage cupboard which may also present an opportunity to install an en-suite. The front facing bedroom is an L-shaped room which easily fits two double beds and the two sky lights provide natural light and views of the mountains. - ENTRANCE HALL: 3.89m x 1.70m (12'9" x 5'6")
- uPVC front door with glazed inserts leading to entrance hall providing access to kitchen, bathroom, hot press, living/dining area and stair case. Tiled laminate flooring, decorative light fixture, electric radiator
- KITCHEN: 3.14m x 2.70m (10'3" x 8'10")
- Decorative vinyl flooring, high and low level units with wooden laminate counter tops, tiled splash back, integrated oven and electric hob, extractor fan, 1.5 bowl stainless steel sink and drainer, fridge/freezer, recess and plumbing for appliances. X2 single sockets and x1 double socket
- BATHROOM: 2.08m x 2.03m (6'9" x 6'7")
- Tiled flooring, full height marble effect uPVC wall panelling, panel bath with electric shower and pivot screen. Pedestal W.H.B, W.C, full height wall tiling
- LIVING ROOM: 5.36m x 5.00m (17'7" x 16'4")
- Spacious open plan living room and dining area. Dual aspect room with views towards Mourne Mountains and bowling green. Laminate floor continued from entrance hall, decorative wall panelling, full height windows taking full advantage of the stunning views and natural light. X2 radiators, x2 double sockets, x 1 single socket, T.V. point. Access to balcony via uPVC French doors
- BALCONY:
- Sheltered balcony with glass balustrade, uPVC guttering, soffit and fascia. Oak effect uPVC windows and French doors
- UPSTAIRS LANDING: 2.20m x 1.58m (7'2" x 5'2")
- Decorative carpet leading from staircase, access to both bedroom and roof space, storage heater, x 1 single socket
- BEDROOM 1: 4.57m x 3.64m (14'11" x 11'11")
- Recently fitted laminate flooring, large skylight with integrated blind providing natural light and partial sea views. Access to storage cupboard, x 2 double sockets, x 1 storage heater
- BEDROOM 2: 5.00m x 3.53m (16'4" x 11'6")
- L-shaped room with laminate flooring, bright room with two skylights providing natural light and views towards Mourne mountains. Storage space access, x 1 double sockets, storage heater
- EXTERNAL:
- External storage cupboard beside apartment entrance. Pedestrian access from Newcastle Main Street via a security gate, allocated parking in a secure compound via an electric gate with key fob access.
- DISCLAIMER
- All measurements are approximate and are for general guidance only. Any fixtures, fittings, services heating systems, appliances or installations referred to in these particulars have not been tested and therefore no guarantee can be given that they are in working order. Photographs have been produced for general information and it cannot be inferred that any item shown in included in the property. Any intending purchaser must satisfy himself by inspection or otherwise as to the correctness of each of the statements contained in these particulars. The vendor does not make or give and neither do Property Directions nor does any person in their employment have any authority to make or give any representation or warranty whatever in relation to this property.

Click here to view the 3D tour





