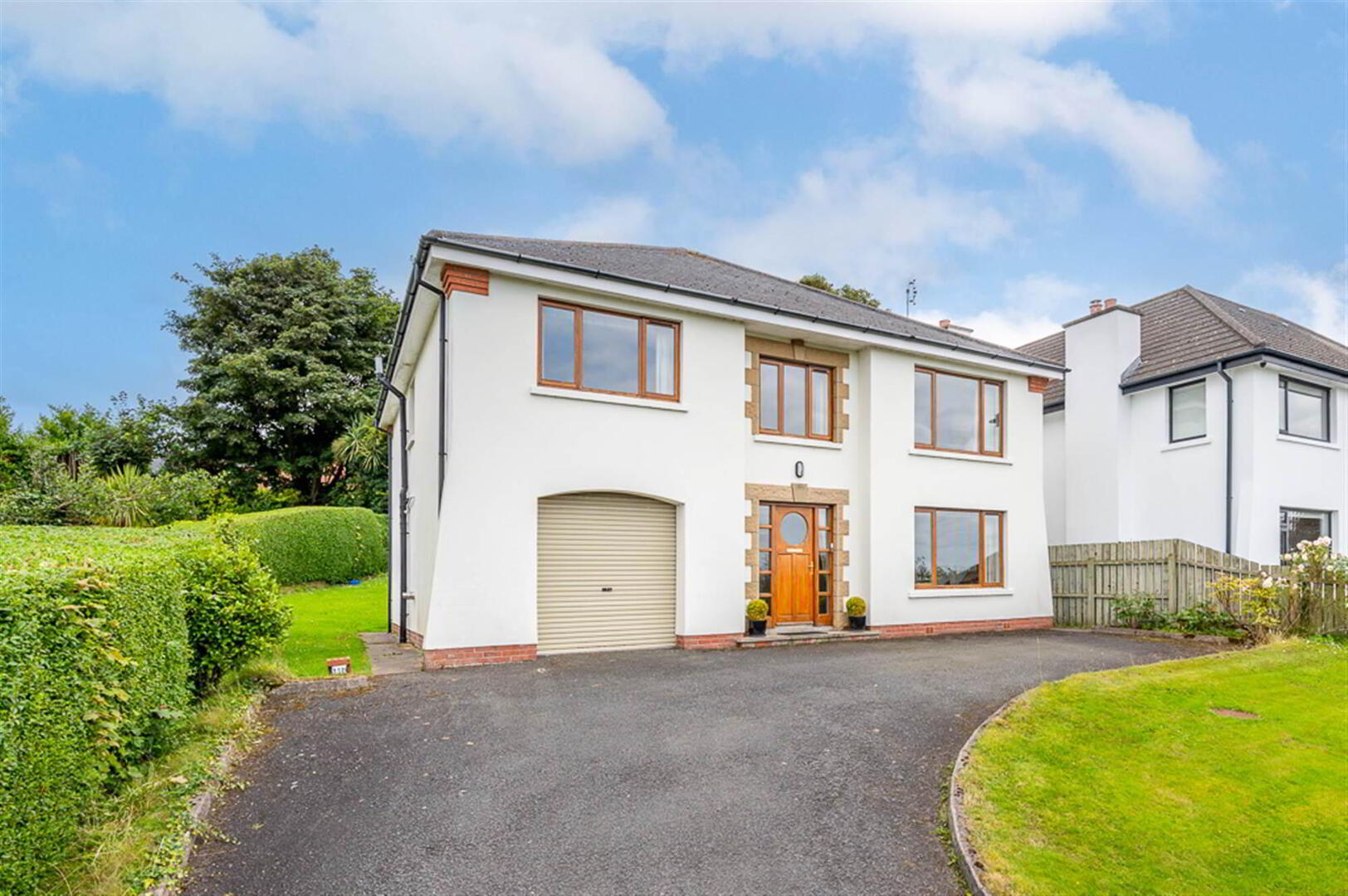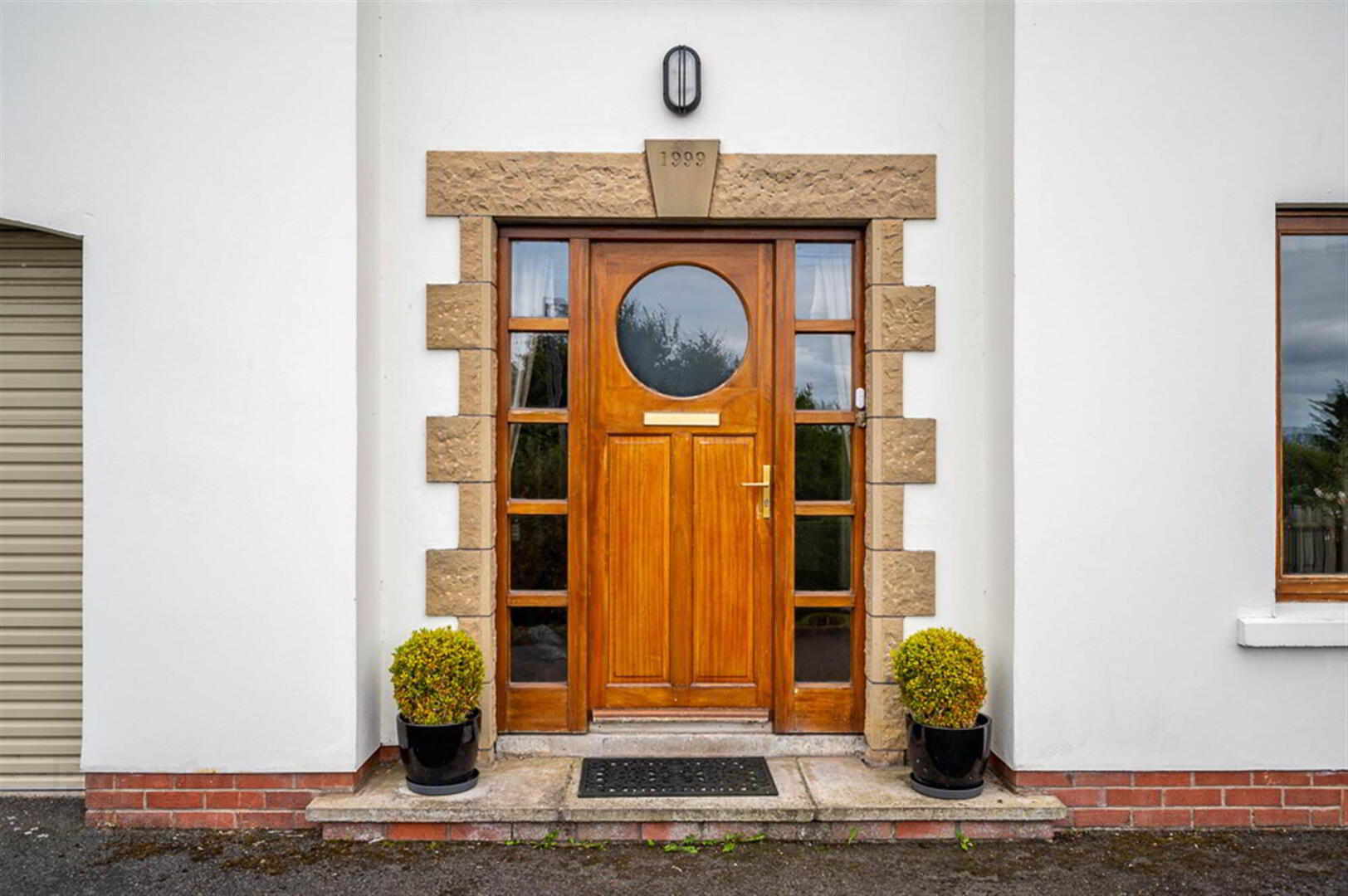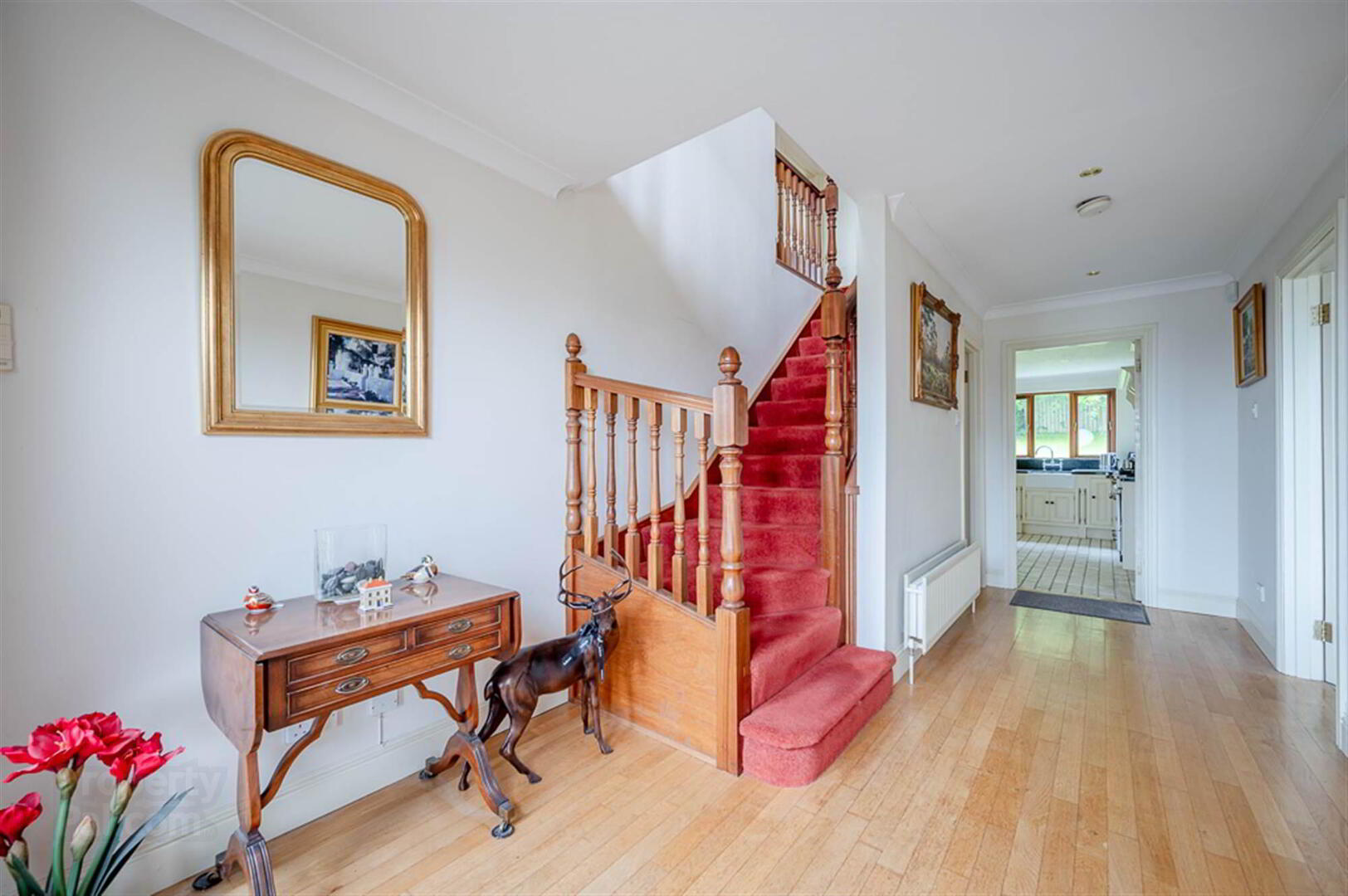


11b Maxwell Road,
Bangor, BT20 3RA
4 Bed Detached House
Offers Around £625,000
4 Bedrooms
3 Receptions
Property Overview
Status
For Sale
Style
Detached House
Bedrooms
4
Receptions
3
Property Features
Tenure
Leasehold
Energy Rating
Broadband
*³
Property Financials
Price
Offers Around £625,000
Stamp Duty
Rates
£3,472.06 pa*¹
Typical Mortgage

Features
- Detached Family Home Built in 1999
- Generous Reception Hall
- Lounge with Outlook to Gardens and Views Across Belfast Lough to The Irish Sea and Scotland Beyond Open to…
- Dining Room with Mature Outlook to Rear Garden
- Open Plan Kitchen /Dining with Access to Garage
- Bespoke Handmade Crownwood Kitchen with Range of Integrated Appliances and Feature Island Unit
- Ample Space for Dining
- Separate Utility Room
- Primary Bedroom with En Suite Shower room and Views Across Belfast Lough to the Antrim Hills and Scotland Beyond
- Three additional double bedrooms
- First Floor Lounge with Feature Gas Coal Effect Fire and Views Across Belfast Lough to the Antrim Hills and Scotland Beyond
- Family Bathroom with Contemporary Suite
- Downstairs WC
- Integral Garage With Remote Control Electric Door
- uPVC Double Glazing
- Gas Fired Central Heating
- Lovely Sunny Mature Garden On Elevated Site
- Driveway Parking
- Prestigious and Sought After Location
- Within the Catchment Area to a Range of Local Primary and Grammar Schools
- Ease of Access for the City Commuter via Both Road and Rail
- Close to Bangor Marina, National Trust Coastal Path and a Range of Outdoor Activities
- Ultrafast Broadband Available
Of particular note is the abundance of accommodation within this property as the first floor boasts flexible living with the option of five bedrooms or four bedrooms with a first floor living room with feature gas coal effect fire, making the most of the views across Belfast Lough to Antrim Hills, Irish Sea and Scotland beyond and the primary bedroom with en suite shower room sharing the same stunning views. The first floor also benefits from a contemporary and recently fitted family bathroom and access to the roofspace.
To the ground floor there is a generous lounge leading through to the dining room with mature outlook to rear garden, fitted kitchen with range of integrated appliances including Lacanche Range Cooker, granite worksurface and open to the dining area. There is also a bright and spacious reception hall, modern downstairs WC and a separate utility room with access to the rear garden.
There are fully enclosed gardens to the front and rear of the property creating the ideal space to enjoy late summer evenings and for children at play. This property also benefits from an integral garage, driveway parking, oil central heating with condensing boiler installed in 2020 and hard wood double glazing throughout.
This is a family home with the focus on bright and spacious accommodation which caters for entertaining both inside and out. The prestigious location and breathtaking views ensure this home will create instant interest on today’s market. The Bangor to Holywood coastal path is easily accessible, excellent bus and rail networks ensure commuting is made easy and the property lies within the catchment area to a range of local primary and grammar schools.
Ground Floor
- ENTRANCE HALL:
- Hardwood front door, double glazed side light with central porthole feature central light, through to reception hall.
- RECEPTION HALL:
- Solid wood floor, inset spotlights.
- DOWNSTAIRS WC
- With close coupled WC, wall hung wash hand basin, polished brass mixer tap, tiled floor and skirting, heated towel rail.
- LOUNGE:
- 5.99m x 3.66m (19' 8" x 12' 0")
With outlook to front, hardwood floor, partial sea views to the Irish Sea and Belfast Lough to the Antrim Hills beyond, central open fire with marble surround, hearth, frame and mantel, arch leading through to dining room. - DINING ROOM:
- 4.22m x 3.66m (13' 10" x 12' 0")
With hardwood floor, outlook to rear, cornice detail bordering throughout. - KITCHEN/DINING AREA
- 6.35m x 5.08m (20' 10" x 16' 8")
Fitted kitchen, hardwood hand painted style kitchen with range of high and low level units, space for range with granite work surface and sills, granite splashback, concealed extractor, Belfast sink with chrome mixer taps, feature display cabinetry, tiled floor, inset spotlight into dining room. - UTILITY ROOM:
- With range of low level units, space for washing machine, ceramic sink with polished brass mixer taps, access door to rear garden, access to garage.
First Floor
- LANDING:
- With access to roofspace, hotpress cupboard with condensing water pressure system.
- FAMILY BATHROOM
- White suite comprising of close coupled WC, wall hung double length wash hand basin, polished brass mixer tap, free standing contemporary bath with polished brass mixer tap and telephone handle attachment, tiled floor with tiled skirting, heated towel rail.
- BEDROOM (1):
- 4.22m x 3.68m (13' 10" x 12' 1")
Outlook to front with beautiful views across Belfast Lough to the Irish Sea and the Antrim coastline beyond and Carnalea Golf Club. - ENSUITE SHOWER ROOM:
- White suite comprising of close coupled WC, half pedestal wall hung wash hand basin, chrome mixer taps, tiled splashback, walk-in thermostatically controlled shower, drencher above, partially tiled walls, tiled floor, spotlights, extractor fan, chrome heated towel rail.
- BEDROOM (2):
- 4.22m x 2.72m (13' 10" x 8' 11")
Outlook to rear, cornice bordering. - BEDROOM (3):
- 4.7m x 3.25m (15' 5" x 10' 8")
Outlook to rear. - BEDROOM (4):
- 3.66m x 2.72m (12' 0" x 8' 11")
Outlook to side. - BEDROOM FIVE/UPSTAIRS LIVING
- 4.7m x 3.66m (15' 5" x 12' 0")
With central gas coal effect fire, marble surround and hearth, frame and mantel, with stunning views to Belfast Lough, the Antrim coastline and the Irish Sea beyond and Carnalea Golf Club.
Outside
- Front garden laid in lawns with driveway parking, rear garden enclosed and laid in lawns with mature planting with fruit trees.
- GARAGE:
- 5.13m x 3.68m (16' 10" x 12' 1")
With roller shutter door, fuse board and oil fired boiler, condensing system.
Directions
Travelling from Crawfordsburn, in the direction of Bangor, continue along Crawfordsburn Road which becomes Bryansburn Road. Turn left at the roundabout onto Maxwell Road. Continue along Maxwell Road. Number 11B is located on the right hand side.





