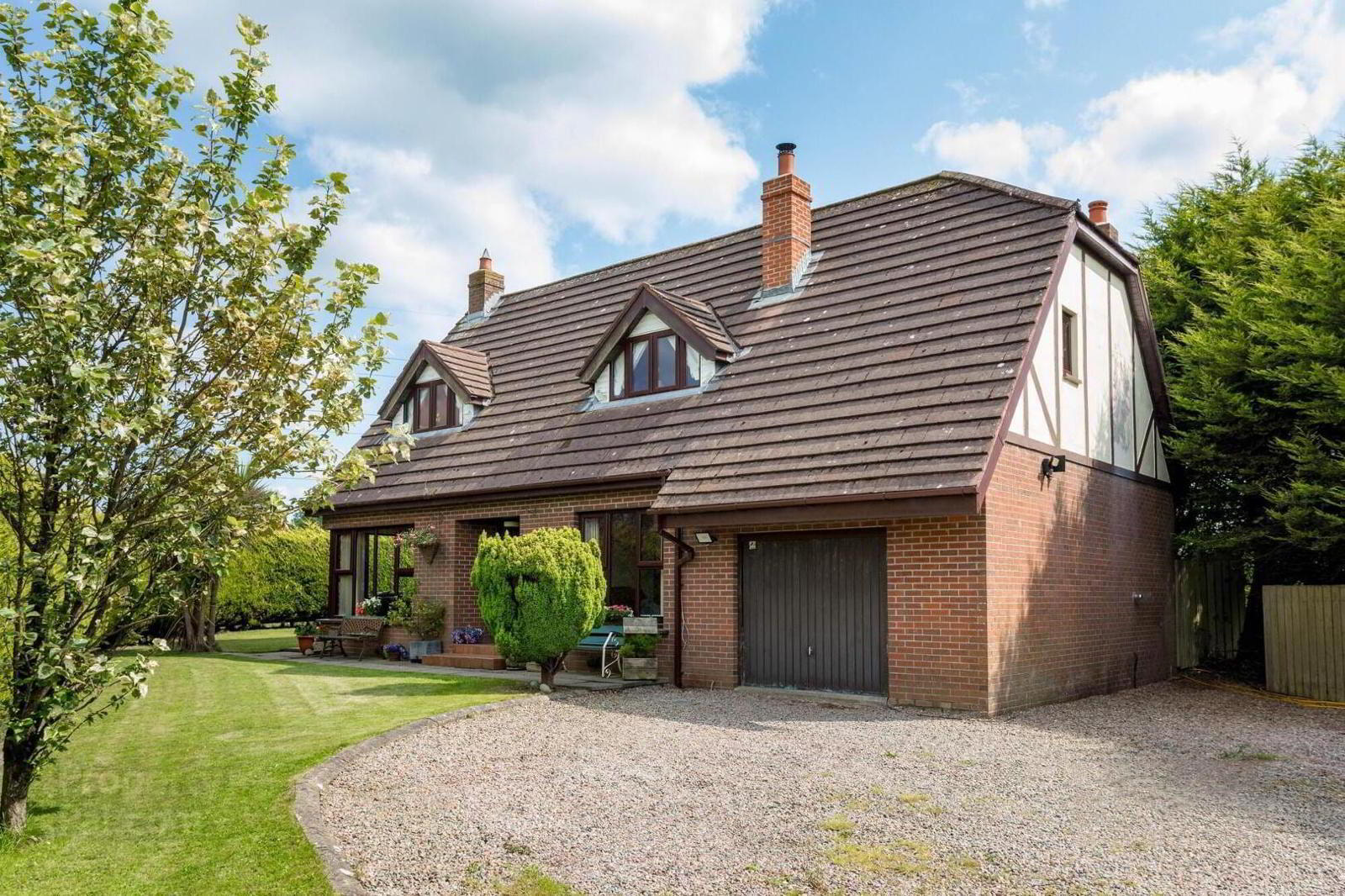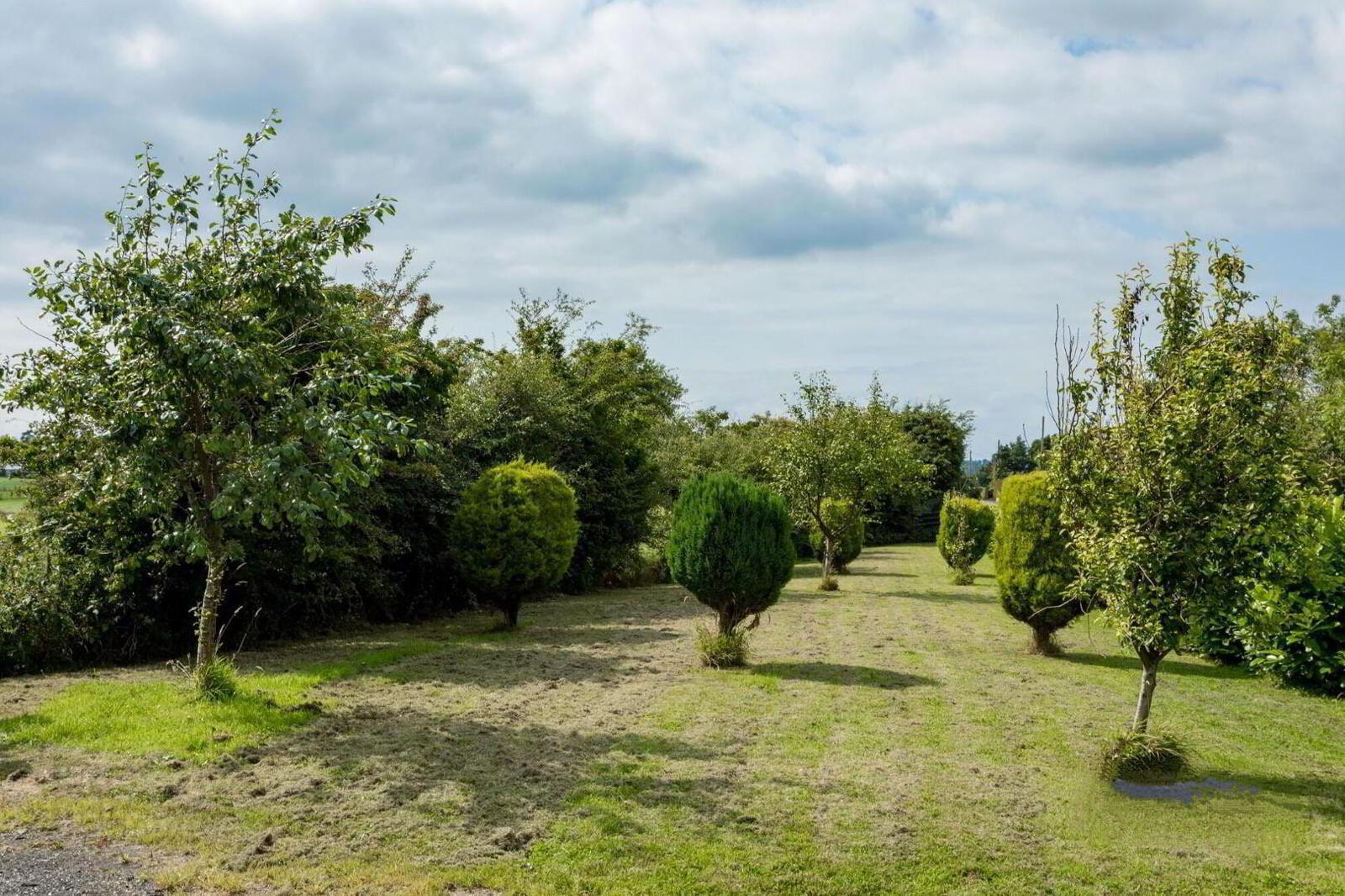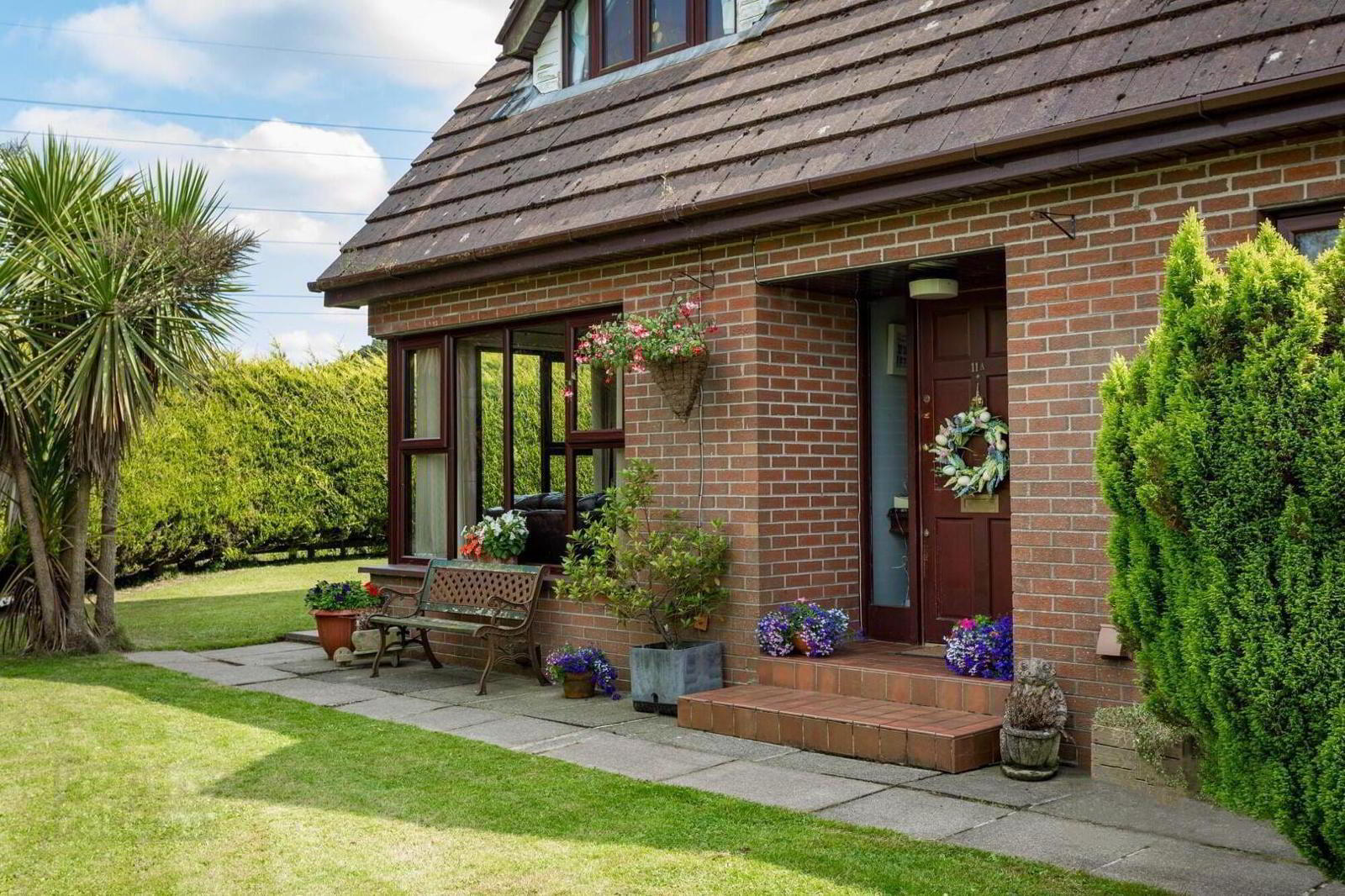11a Sheepwalk Road,
Lisburn, BT28 3RD
4 Bed Detached House
Offers Around £360,000
4 Bedrooms
3 Bathrooms
2 Receptions
Property Overview
Status
For Sale
Style
Detached House
Bedrooms
4
Bathrooms
3
Receptions
2
Property Features
Tenure
Freehold
Energy Rating
Broadband
*³
Property Financials
Price
Offers Around £360,000
Stamp Duty
Rates
£1,774.11 pa*¹
Typical Mortgage
Legal Calculator
In partnership with Millar McCall Wylie
Property Engagement
Views Last 7 Days
469
Views Last 30 Days
2,132
Views All Time
20,460

Features
- Superbly Presented Detached House on Mature Site
- Approx 8 Minutes to Lisburn - 10 to Glenavy - 17 To Belfast Int Airport - 20 Minutes to Belfast
- 4 Bedrooms - Master with En Suite Shower Room
- 2 Receptions Including Living Room and Separate 24ft Living / Family Room
- Kitchen with Range of Fitted Units, Breakfast Area & Separate Utility Room
- Ground Floor WC & First Floor Family Bathroom with Freestanding Bath
- Oil Fired Central Heating & Argon Filled Double Glazed Windows
- Cavity Wall and Roofspace Insulation
- Attached Garage
- Site Approx 0.34 Acres of Maintained Gardens
It is conveniently place also, being just 8 Minutes to Lisburn - 10 to Glenavy - 17 To Belfast Int Airport & 20 Minutes to Belfast.
The property comprises a large living / dining / family room, measuring an impressive 24ft in length. There is a further second sitting room, a fitted kitchen with breakfast area, a separate utility room and ground floor cloakroom / wc.
On the first floor are four bedrooms, the master bedroom has an en suite shower room and there is a separate family bathroom.
The property also benefits from oil fired central heating, modern argon filled double glazing an attached garage, that can be accessed via the property, and there is ample parking space for multiple vehicles.
- Entrance Hall
- Entrance door with glazed side panels, tiled floor, radiator, access to W/C
- WC
- Low flush W.C, pedestal wash hand basin, partly tiled walls, tiled floor.
- Living Room 3.63 x 3.2 (11'10" x 10'5")
- This living room has a double glazed window to the front, solid wooden floor and an open fire, a very comfortable and cosy room
- Living Family Room 7.3 x 3.44 (23'11" x 11'3")
- A large open family room ideal for entertaining or relaxing, this room has triple aspect double glazing, letting in loads of natural light, solid wooden floor, gas fire with marble hearth, wooden surround and mantle
- Kitchen 3.59 x 3.16 (11'9" x 10'4")
- The kitchen has a range of high & low level units with a canopy extractor fan, space for cooker, integrated dishwasher, breakfast bar, stainless steel sink unit, partly tiled walls, tiled floor and double glazed window to rear
- Utility Room 3.16 x 2.22 (10'4" x 7'3")
- Stainless steel sink unit, units to match kitchen, tiled floor, access to garage
- Garage 4.85 x 3.64 (15'10" x 11'11")
- Up and over door, power & light.
- First Floor Landing
- Hot press enclosed, access to attic, carpet floor, recess lighting.
- Master Bedroom 5.36 x 3.49 (17'7" x 11'5")
- (awp) Double glazed windows, carpet floor, radiator.
- En Suite 1.94 x 1.72 (6'4" x 5'7")
- White suite comprising, low flush W.C, pedestal wash hand basin, shower cubicle with Aqualisa shower unit, fully tiled walls, tiled floor.
- Bedroom 2 3.67 x 2.76 (12'0" x 9'0")
- Double glazed window, laminate floor, built-in wardrobe, radiator.
- Bedroom 3 3.63 x 2.45 (11'10" x 8'0")
- Double glazed window, laminate floor, radiator.
- Bedroom 4 3.21 x 2.44 (10'6" x 8'0")
- Double glazed window, carpet floor, built-in wardrobe, radiator
- Bathroom 3.16 x 1.73 (10'4" x 5'8")
- White suite comprising, low flush W.C, pedestal wash hand basin, freestanding bath, fully tiled walls, tiled floor.
- Outside
- Pebbled driveway with space for ample vehicles, variety of shrubs, front & side garden in lawn, garden extends beyond outbuilding at the front of the property. Private & enclosed rear garden, paved patio area, garden in lawn

Click here to view the video































