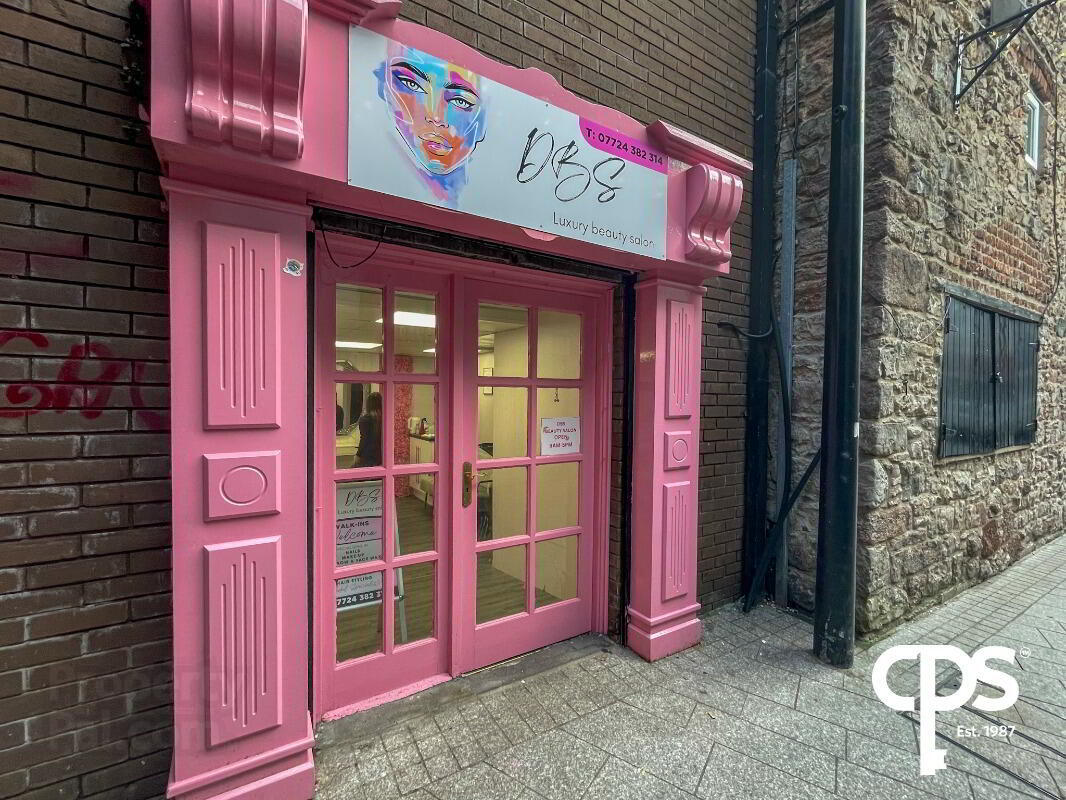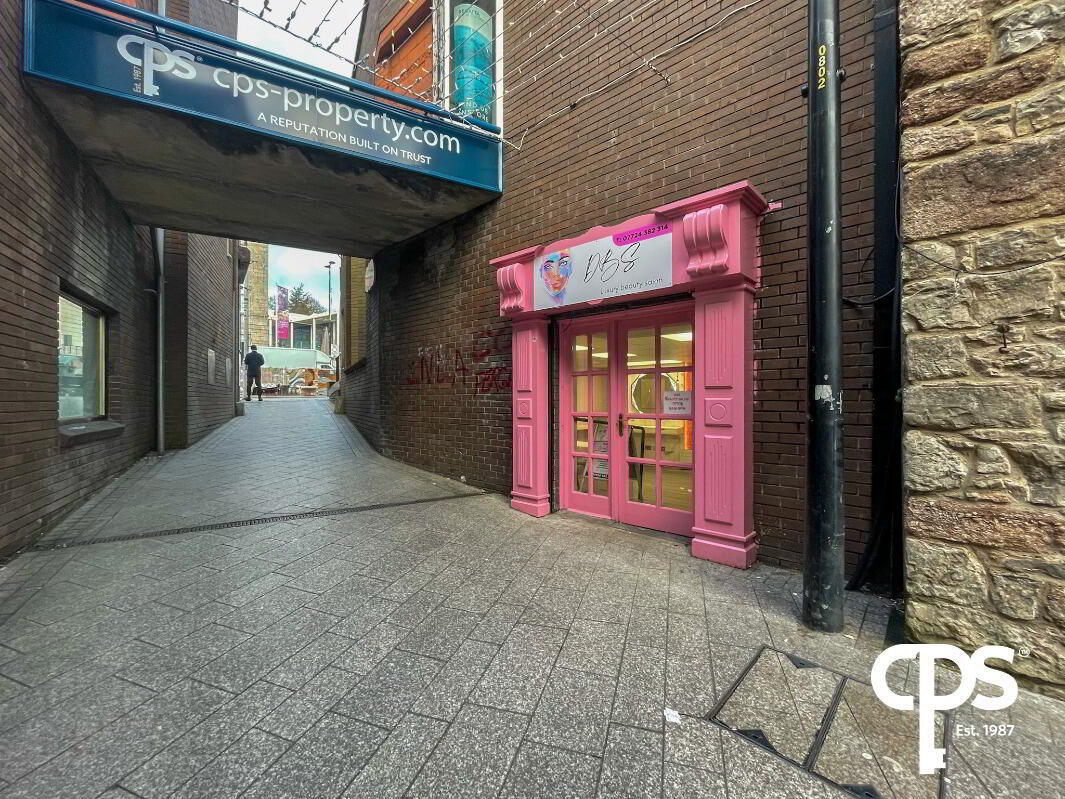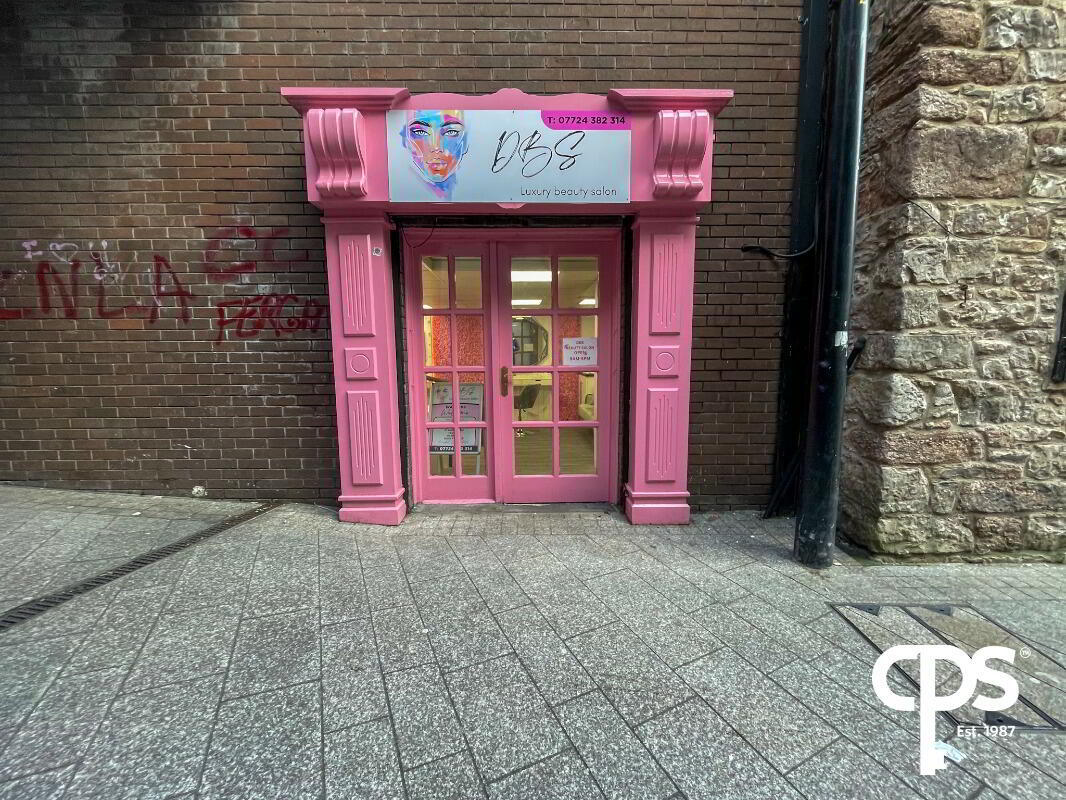


11a Market Street ( Mccrums Court),
Armagh, BT61 7BW
Commercial Property
Price Not Provided
1 Bathroom
Property Overview
Status
To Let
Style
Commercial Property
Property Features
Energy Rating
Property Financials
Rent
Price Not Provided
Property Engagement
Views Last 7 Days
65
Views Last 30 Days
362
Views All Time
1,174

CPS can offer you an unique opportunity to be your own boss in a thriving business in the City Centre in Armagh, the owner of these premises is looking a business partner or co-share the premises to continue to offer the profession service presently being delivered. For a nominal monthly contribution you could look after your customers or develop the existing customer base. The business currently is set up for a makeup artist specialising on bridal makeup, nails and hair.
If you would like to contact CPS we will arrange you to meet the owner to discuss this incredible opportunity for the right person in a strictly confidential manner.
LOCATION
The retail/office unit is situated at 11A Market Street, McCrum’s Court in Armagh City Centre and is located off Market Street, Upper English Street, and Scotch Street. The unit is surrounded by predominately commercial property and has high volumes of vehicular and pedestrian passing trade.
DESCRIPTION
11A Market Street, McCrum’s Court comprises a ground floor office/retail premises circa 550 Sqft. The property comprises an open plan shop floor, a treatment room/office, storage area, store room, and WC facilities. The property benefits from a wooden glazed shop front with roller shutter access.
COMPRISES
Ground Floor – Shop Floor – 5.17m x 5.59m
Wooden frame double glazed shop front, roller shutter access, vinyl flooring, suspended ceiling, halogen lighting, and smoke alarm.
Ground Floor – Treatment Room/Office – 3.71m x 2.28m
Vinyl flooring, spot lighting, PVC panelling on walls and ceiling, and smoke alarm
Ground Floor – Storage – 2.23m x 0.97m
Vinyl flooring, spot lighting, and PVC panelling on walls and ceiling
Ground Floor – Store Room – 7.87m x 2.04m
Vinyl flooring and storage cupboard
Ground Floor – WC – 1.04m x 0.83m
Vinyl flooring, white two-piece suite (WC & WHB), tiled splash back, and extractor fan
Total Circa – 51.28 Sqm / 550 Sqft
RENTAL PRICE
POA
RATES
As per the LPS website this property has an NAV of £640 rated as a Stores (Basement). The rates payable for 2023/24 is £360.73
INSURANCE
Tenant to reimburse the landlord for the building insurance
REPAIRS
Full repairing and insuring lease
VIEWING INFO
For further information or if you wish to arrange a viewing, please contact our commercial team on 028 95 622 188 or [email protected]



