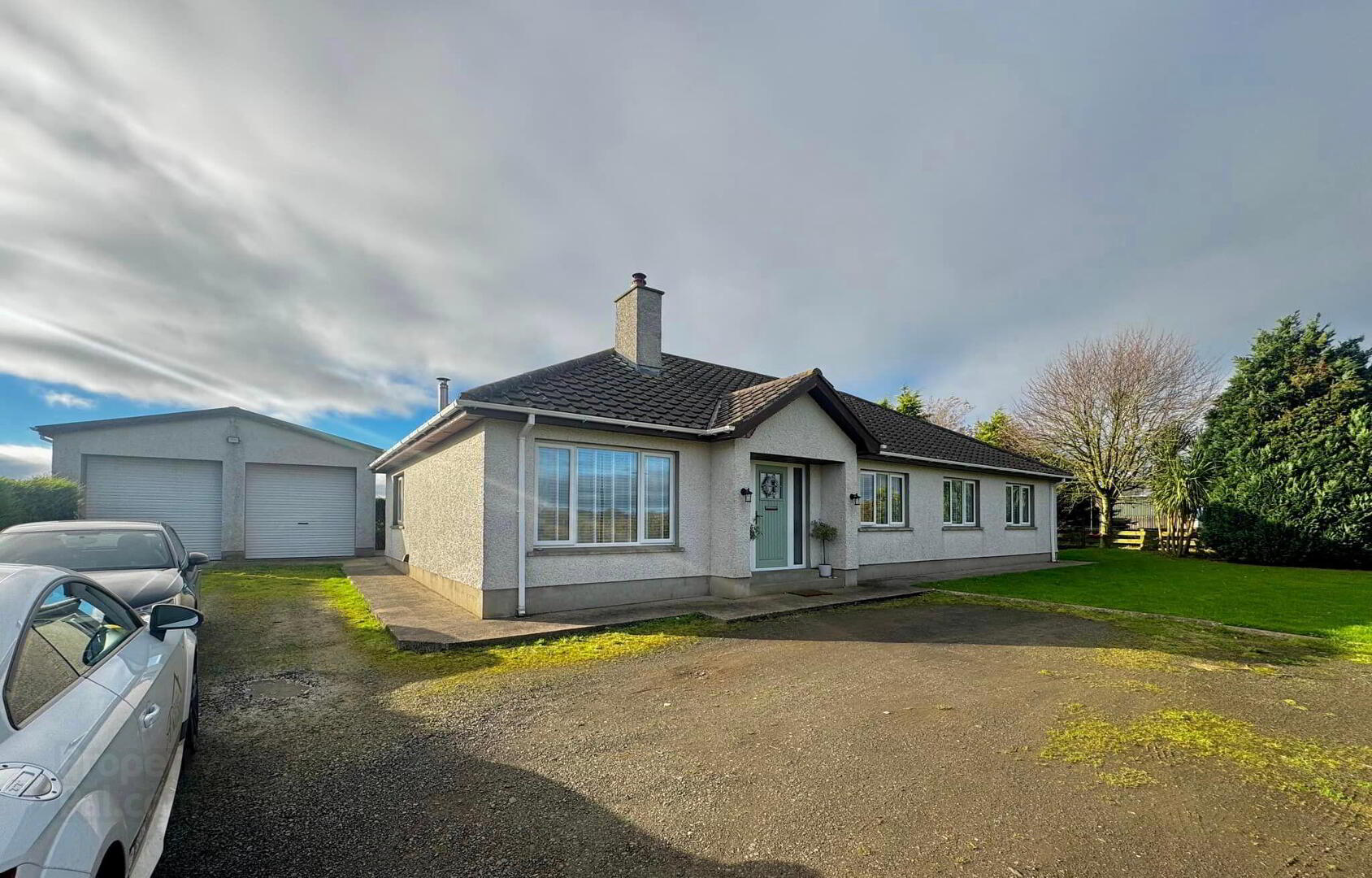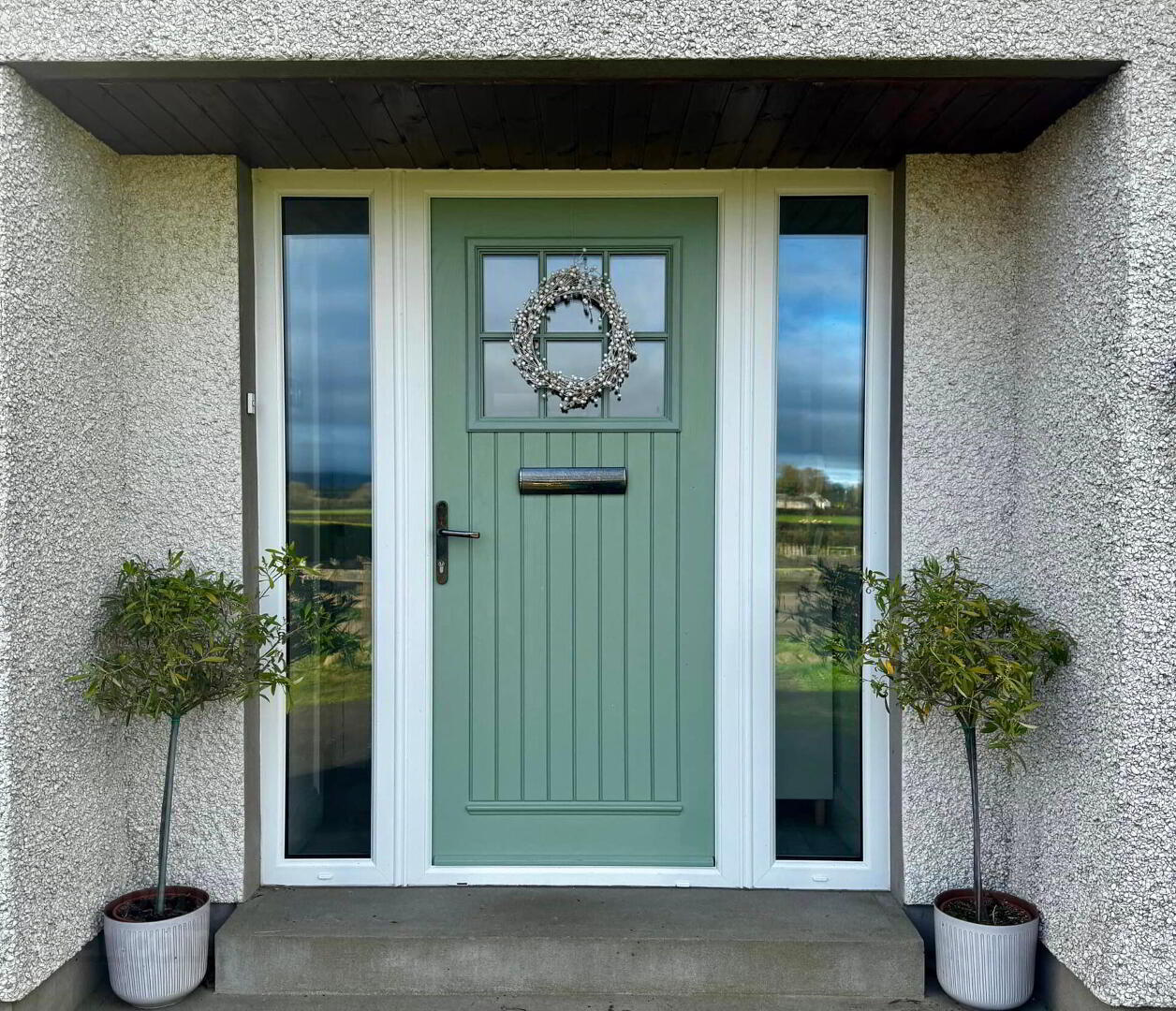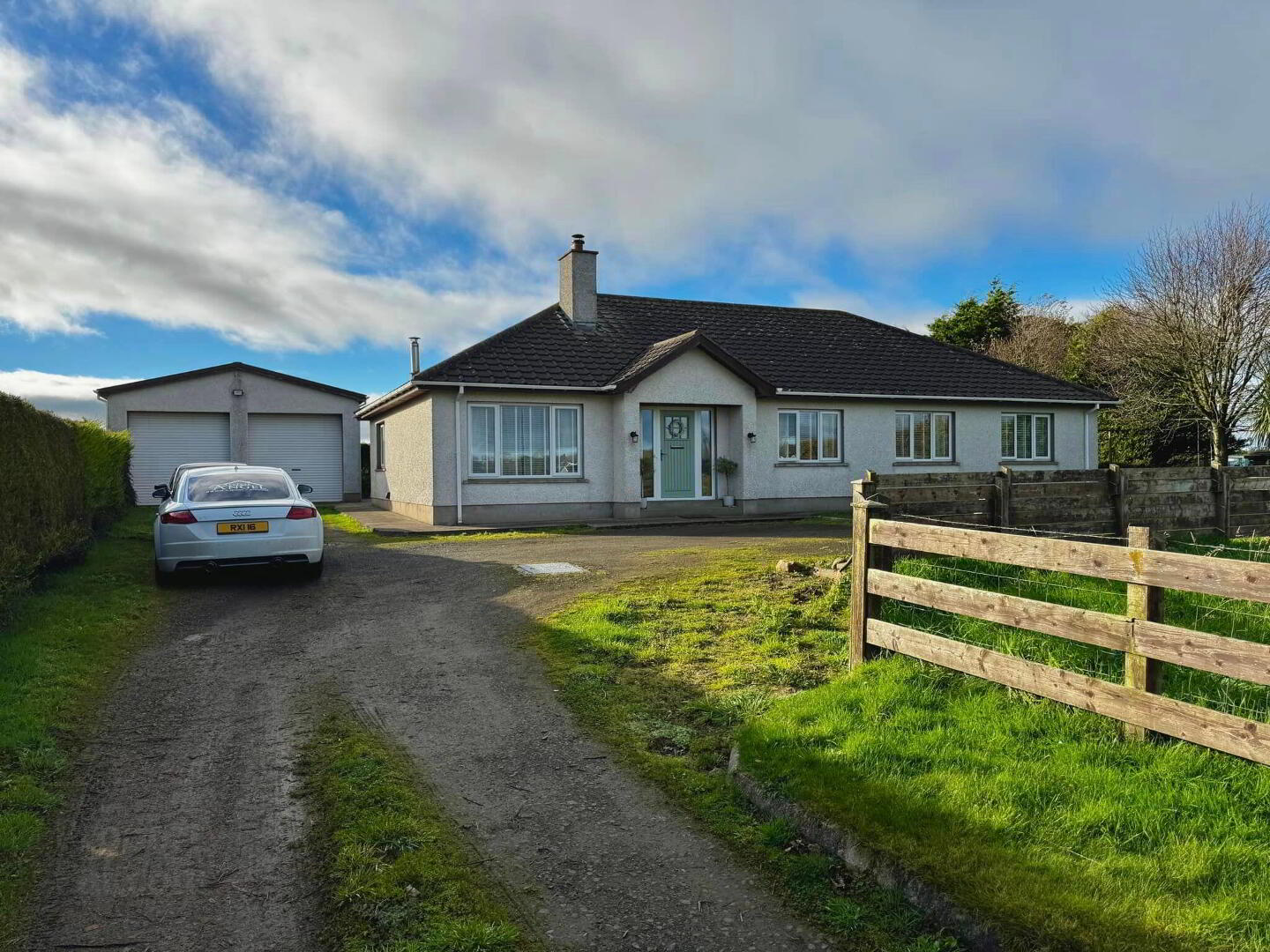


11a Manister Road,
Armoy, Ballymoney, BT53 8UA
4 Bed Detached Bungalow
Offers Around £275,000
4 Bedrooms
1 Bathroom
3 Receptions
Property Overview
Status
Under Offer
Style
Detached Bungalow
Bedrooms
4
Bathrooms
1
Receptions
3
Property Features
Tenure
Not Provided
Energy Rating
Heating
Oil
Broadband
*³
Property Financials
Price
Offers Around £275,000
Stamp Duty
Rates
£1,617.66 pa*¹
Typical Mortgage
Property Engagement
Views Last 7 Days
492
Views Last 30 Days
1,869
Views All Time
10,777

An incredibly special place to begin a brand new magical month @theestateangel
Welcoming to the open market 11a Manister Road the most beautiful bungalow in the most stunning of settings that is sure to steal your heart away
Recent years have brought many many changes to our lives not least our home life and we have so many more demands and requirements of what we really want from the place we have spent the biggest proportion of our time at.
For some work/rest and play has had to be re-evaluated and factors like working from home, our hobbies, relaxation/downtime, privacy, security, convenience, seclusion, schooling, commuting have taken quite the plot twist!
What hasn’t changed is that not everyone wants to live in a town and this absolutely beautiful bungalow is sure to appeal to a wide range of purchaser from young couples, families, retirees/downsizers, those with health/mobility issues and potentially relocators who understandably want back to their roots!
Offering a versatile and well proportioned layout of
4 double bedrooms
3 receptions - lounge with wood burner stove, open plan dining area with 2nd stove and conservatory
Absolutely stunning (relatively new) kitchen with impressive range of units open plan dining/living space an impressive ft which as you can imagine is very much the heart & hub of this beautiful home
Utility room & separate toilet
Contemporary (again relatively new) family bathroom with bath, spacious walk in power shower enclosure, w.c & wash hand basin.
In first class condition and beautiful decorative order this home has been finished, maintained and presented to the highest standard as the photos will hopefully show.
Benefiting from a new Grant Condensing OFCH boiler in March 2020 and both stoves again a relatively new addition this is just the coziest and most welcoming homely home you could imagine
My belief is that if you seek a home in the countryside it's never just about house and that the outdoor space is just as important as in. With this fabulous home you can have the best of both those worlds because this one allows you to enjoy your down time with the seclusion and privacy to go about your home and family life and transport you from the hussle and bussle of work life
A generous mature site with paddock to the front and super private, safe & secure rear gardens this place has everything it takes to live ‘The Good Life’ in the country to the absolutely max -
The half acre paddock to the front is perfectly sized for a pony or other small livestock, chickens, poly tunnel, plantation for fruit trees, vegetables & home produce
Double Garage (22’8 x 22’8) with double roller doors, power & light
Extensive pavior rear patio off the conservatory & yep you’ve guessed it South facing orientation does it get any better than this?
I might be a smidgen ever so biased with the location of this one but it’s an address that is semi rural yet super convenient approx. 6 miles from beautiful Ballycastle, 7 from Ballymoney, 9 from Coleraine & 4 from Armoy which particularly for the commuter means super convenience to the new A26 bypass.
You have the world (or the bus route) at your doorstep opening up the very best schooling options in Ballymoney, Ballycastle, Coleraine direction from Nursery right through to 3rd level education.
The sheer size of the grounds, the possibilities and the scope of this one is limited only to the dreams and imagination of its new owners (who I am certain will already have their own plans for putting all that amazing space to use)
If you are reading this because you are actively on the lookout for a good, solid, well-built property, in private yet convenient surroundings, with plenty of space to grow (and of course the potential to do your own thing) then perhaps this place could be the one you’ve been watching, waiting and hoping for….
ACCOMMODATION COMPRISING
Reception hallway with double cloaks cupboard. Hotpress
Lounge 17’2 x 12’8
Kitchen open plan dining open plan living 27’6 x 11’7
Conservatory 17’3 x 13’0
Utility Room & separate toilet
Bedroom (1)12’5 x 11’8 with stylish range of built in bedroom furniture. Dressing area with potential for ensuite facility
Bedroom (2) 12’6 x 9’8 with built in mirrored wardrobes
Bedroom (3) 12’4 x 9’8
Bedroom (4) 13’0 x 11’5
Family Bathroon with bath, wc, wash hand basin & mains power shower
EXTERIOR
The property is approached by private laneway.
Half acre paddock to front
Gardens to front & rear in lawn
Extensive pavior patio
Detached DOUBLE GARAGE with double roller doors, power & light



