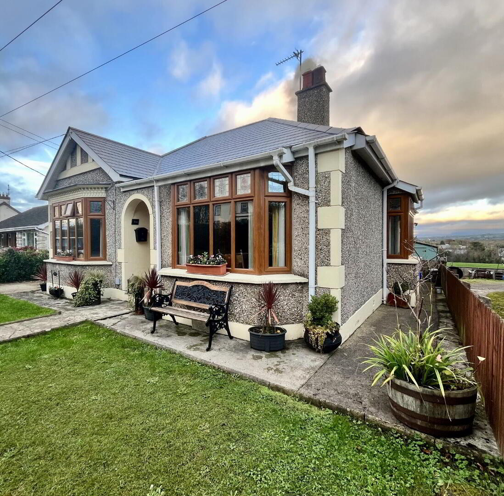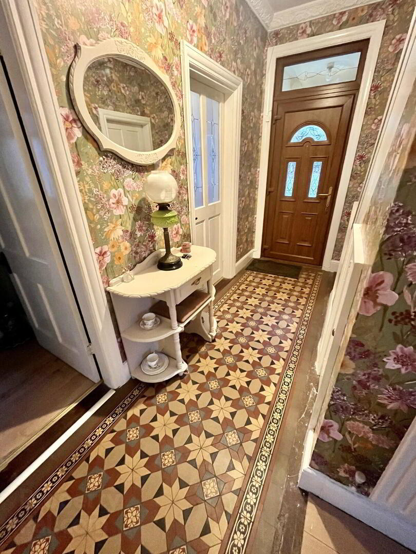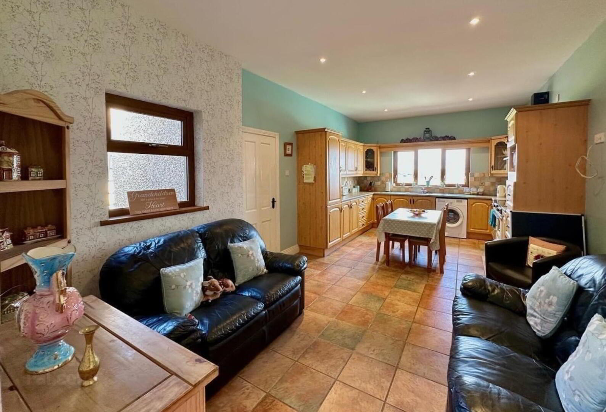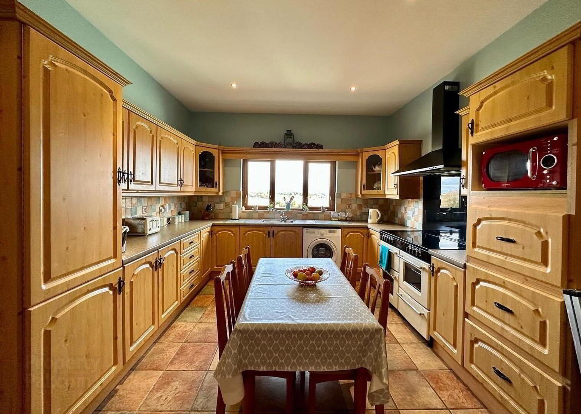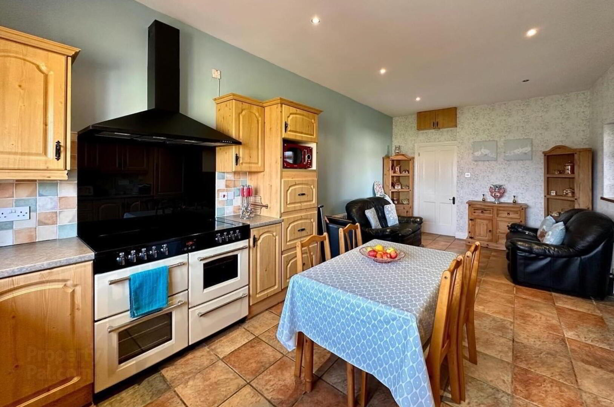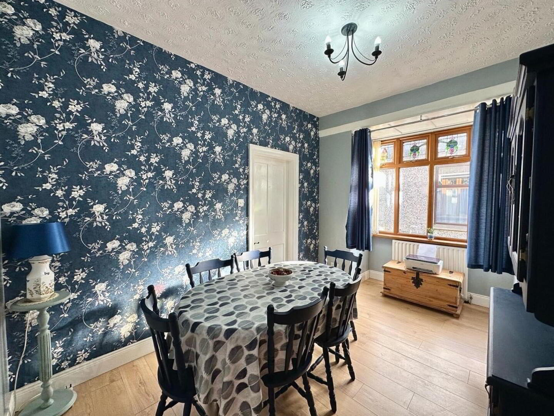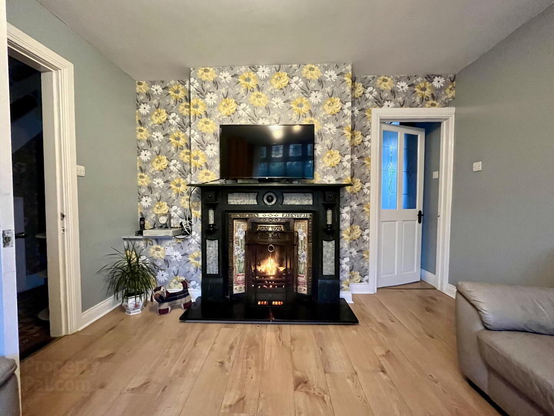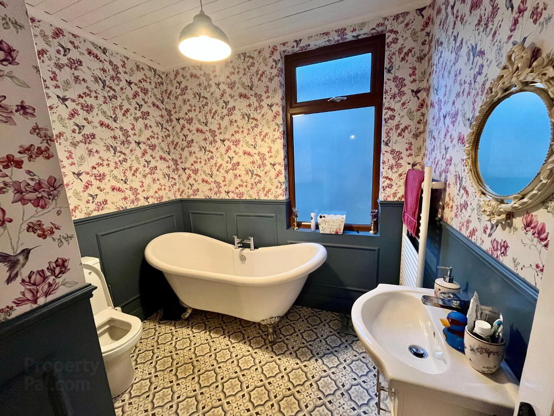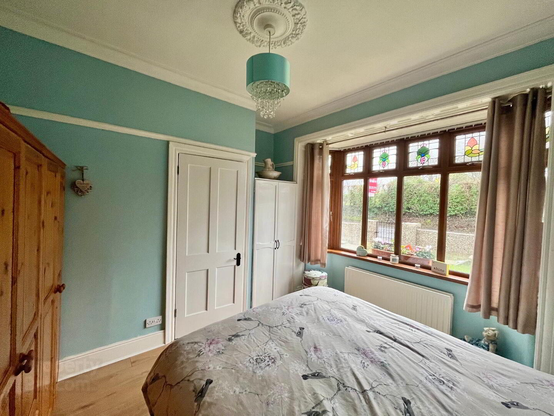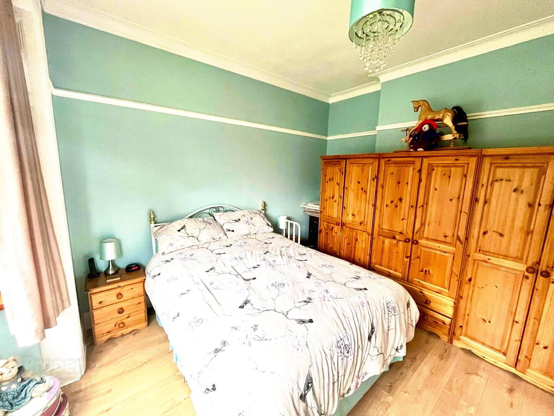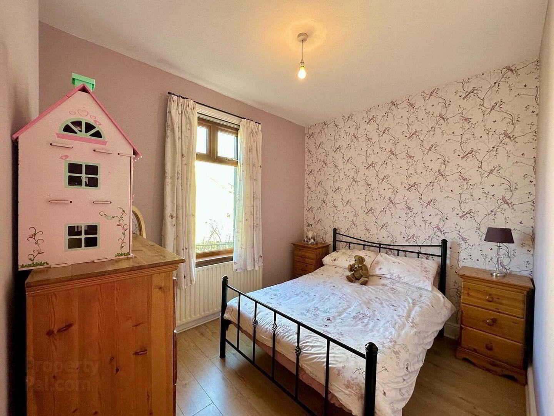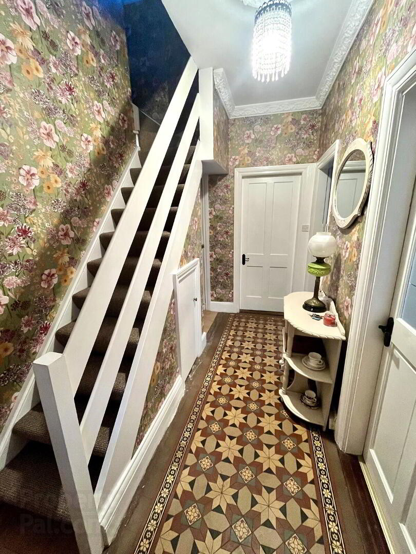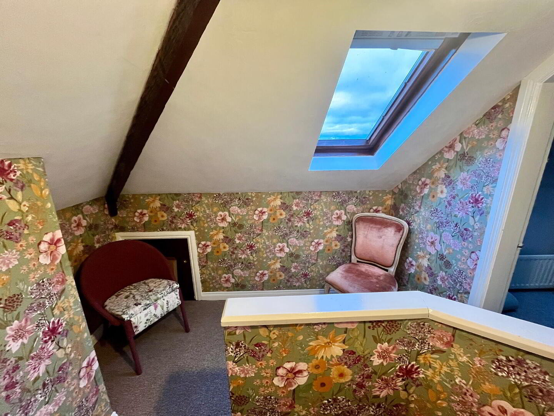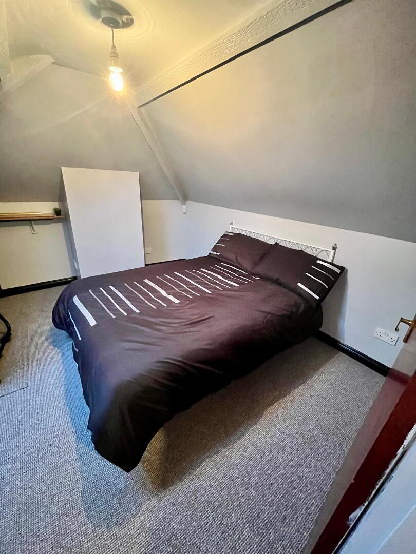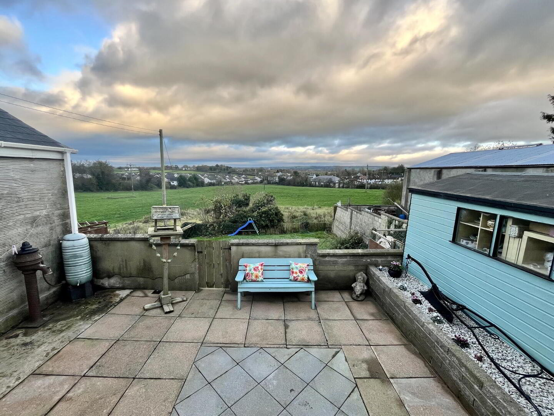11a Garvagh Road,
Kilrea, Coleraine, BT51 5QW
A Delightful Period Property
Asking Price £224,950
3 Bedrooms
2 Bathrooms
2 Receptions
Property Overview
Status
For Sale
Style
Detached Bungalow
Bedrooms
3
Bathrooms
2
Receptions
2
Property Features
Tenure
Not Provided
Energy Rating
Heating
Oil
Broadband
*³
Property Financials
Price
Asking Price £224,950
Stamp Duty
Rates
£1,432.20 pa*¹
Typical Mortgage
Legal Calculator
Property Engagement
Views Last 7 Days
283
Views Last 30 Days
1,434
Views All Time
12,085
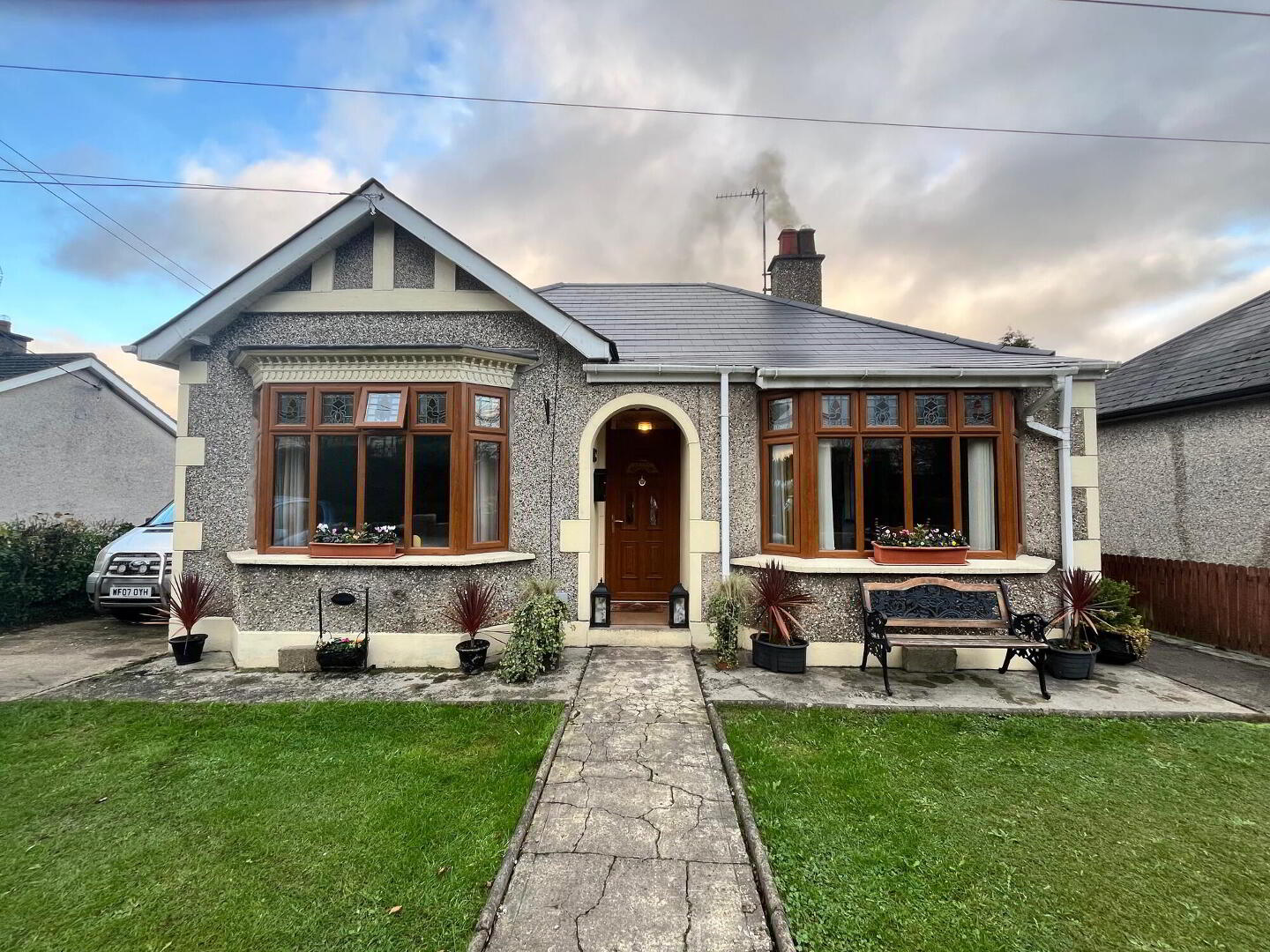
Features
- A delightful period property occupying a choice situation within walking distance to the Town Centre.
- Extensively renovated whilst retaining much of the original character and charm.
- New light oak double glazing including many windows with lead openings - recently installed and reflecting the charm of the original windows.
- New period style family bathroom installed.
- All redecorated throughout in a theme reflecting the original period and features.
- Super accommodation including 3 bedrooms, 2 reception rooms and 2 bathrooms.
- Plus a superb double aspect Kitchen/Dining/Living room with fantastic views to the rear.
- Feature exterior porch area leading into the reception hall with the amazing original tiled floor.
- Generous external parking provision plus a detached garage.
- And a private patio area leading to the rear garden with an open aspect over the surrounding countryside.
- Oil fired heating system.
- Light golden oak upvc double glazing including some leaded openings in keeping with the age/character of the property.
- Viewing therefore highly recommended to fully appreciate this deceptively spacious home and the fine period finishes throughout.
We are delighted to offer for sale this super period home that has been extensively renovated over the last few years to provide all the creature comforts of modern living whilst retaining most of the original character and charm. Indeed the current owners have really done a fantastic job with the finishes and décor complimenting the age and features whilst believe it or not this deceptively spacious home offers accommodation including 3 bedrooms, 3 reception rooms and 2 bathrooms – as such it should appeal to a range of discerning buyers and we therefore highly recommend viewing to fully appreciate the proportions, finishes and convenient location of the same.
- Feature exterior porch area to the front door.
- Reception Hall
- Partly glazed front door, feature original tiled flooring, ceiling coving, tastefully decorated and with doors to the main reception rooms.
- Lounge
- 3.56m x 3.12m (11'8 x 10'3)
Feature bay style window (with leaded openings) overlooking the front garden, antique style cast iron fireplace with tiled insets, a back boiler and a granite hearth; barn oak style wooden flooring and a door to the dining room. - Dining Room
- 4.37m x 3m (14'4 x 9'10)
Again tastefully decorated with a continuation of the barn oak style wooden flooring, window (with leaded openings) and a door to the kitchen/dining/utility room. - Kitchen/Dining/Snug
- 7.14m x 3.56m (23'5 x 11'8)
A super double aspect living/dining room with superb views to the rear; with a range of fitted eye and low level units, “Belling” country cream range style cooker with a splashback and a large extractor canopy over, integrated fridge/freezer, stainless steel sink unit, plumbed for an automatic washing machine or alternatively a dishwasher, pan drawers, window pelmet, glass display units, tiled floor, recessed ceiling spotlights, dining/snug area and a door to the rear hall/utility area. - Rear Hall/Utility area
- With fitted units and a sink, tiled floor, a door to the rear and a separate shower room.
- Shower Room
- Including a w.c, a wash hand basin, feature wood panelling, tiled floor and a tiled shower cubicle with an electric shower.
- Bedroom 1
- 3.76m x 3.23m (12'4 x 10'7)
With wooden flooring and a built in wardrobe. - Bedroom 2
- 3.56m x 2.54m (11'8 x 8'4)
- Bathroom and w.c combined
- A delightful family bathroom including the feature freestanding roll top bath with claw feet, vanity unit with storage below, w.c, heated towel rail, feature wood panelling and tastefully decorated in keeping with the theme throughout.
- First Floor Accommodation
- Landing/sitting area with a double glazed roof light window and access to the eaves storage.
- Attic Room/Bedroom 3
- 3.23m x 2.87m (10'7 x 9'5)
- EXTERIOR FEATURES
- Detached Garage
- The property occupies a super road fronting situation within a short walk to the Town Centre.
- Garden areas laid in lawn to the front with a low level boundary wall.
- Driveway to the side providing ample parking provision and access to the garage.
- Paved patio area to the rear leading to the rear garden.
Directions
Leave Kilrea Town Centre from the roundabout on Maghera street continuing onto the Garvagh road and after approximately 0.3 miles number 11a is situated on the right hand side.

