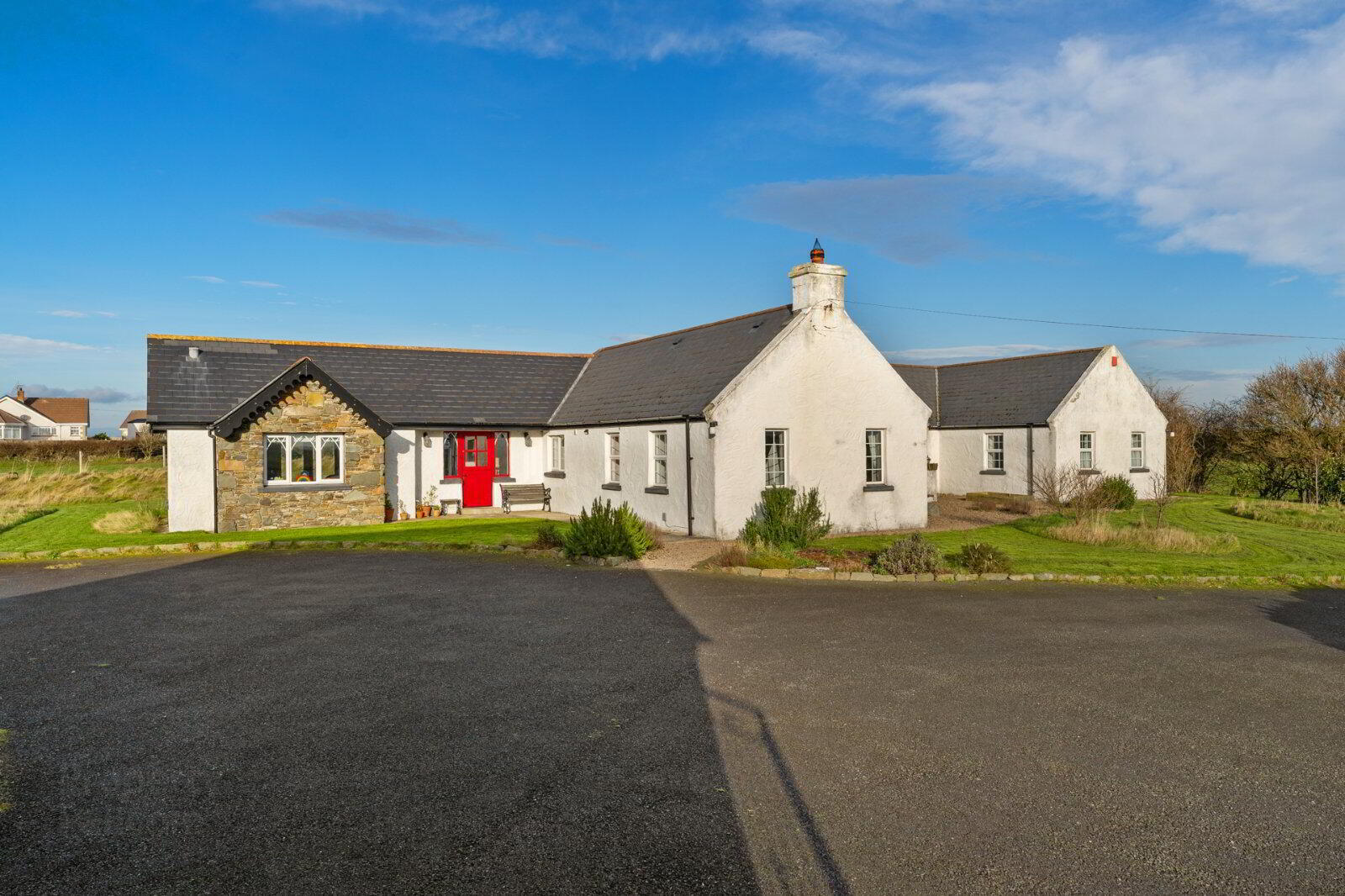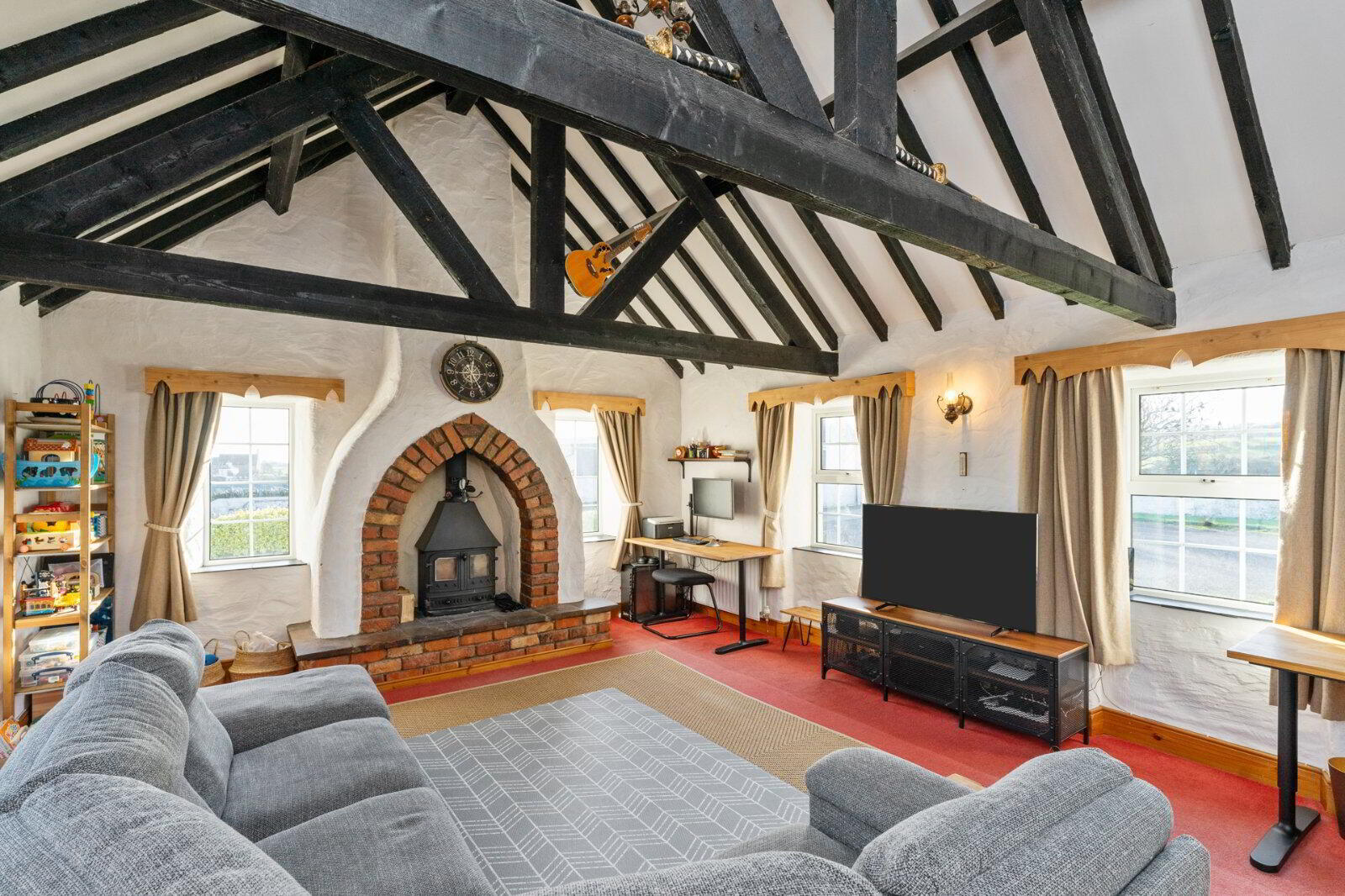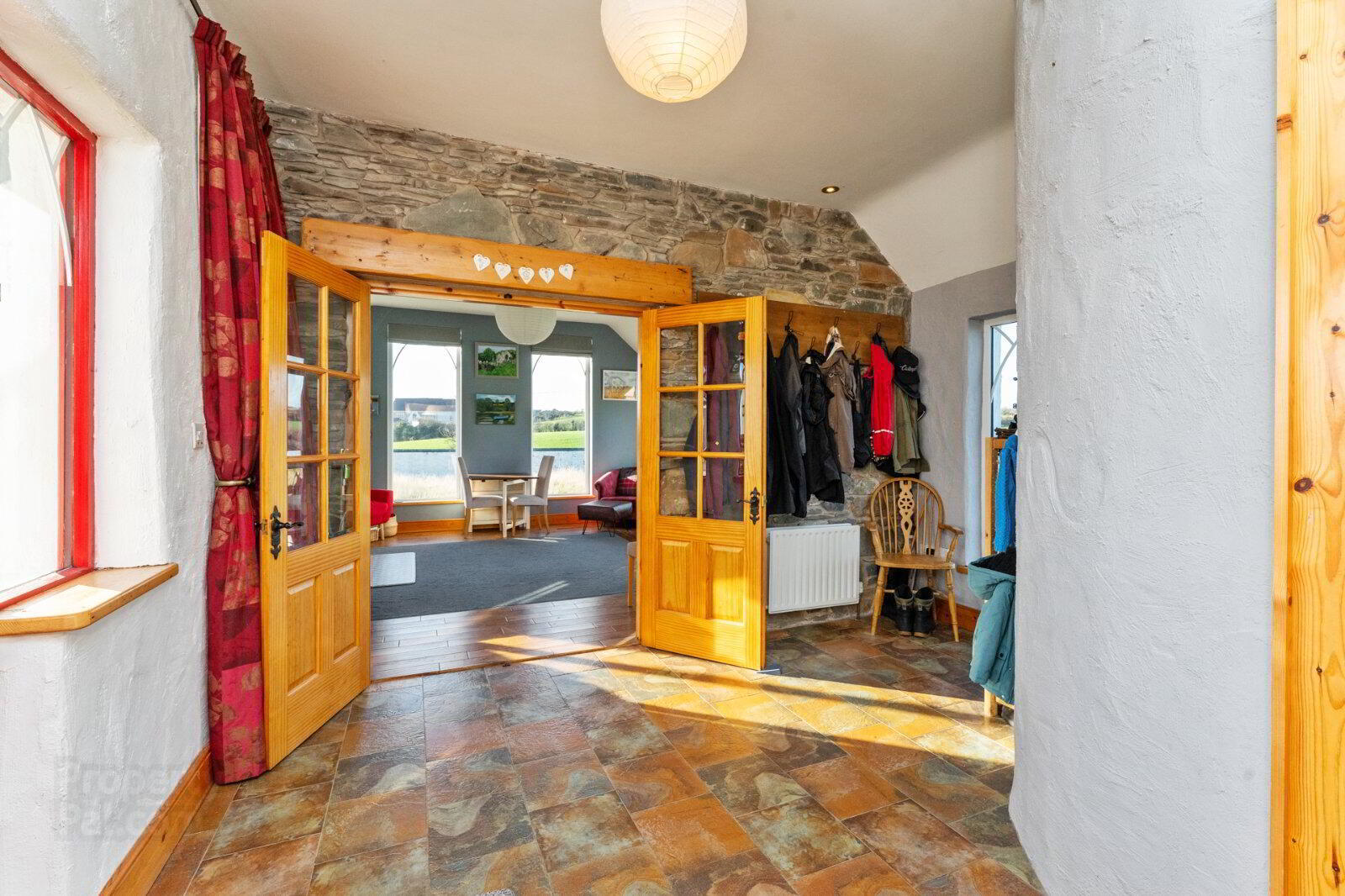


11a Carricknab Road,
Ballykinler, Downpatrick, BT30 8DD
Cottage
Sale agreed
Property Overview
Status
Sale Agreed
Style
Cottage
Property Features
Tenure
Not Provided
Energy Rating
Broadband
*³
Property Financials
Price
Last listed at Asking Price £350,000
Rates
£2,089.37 pa*¹
Property Engagement
Views Last 7 Days
154
Views Last 30 Days
974
Views All Time
5,186

Features
- Attractive Detached Country Cottage
- Deceptively Spacious Well Presented Accommodation throughout
- Three Double Bedrooms and Study
- Two Reception Rooms
- Modern Fully Fitted Kitchen open to Dining
- High Quality Family Bathroom and Ensuite
- Cloakroom with WC
- Utility Room
- Oil Fired Central Heating
- Double Glazing
- Detached Garage with Excellent Driveway Parking
- Generous Elevated Site extending to 0.6 acre with pleasant countryside views
- Popular And Sought After Semi Rural Location 5 Mins From Dundrum, 10 Minutes From Newcastle & 50 Minutes From Belfast
- Viewing By Private Appointment
- Entrance Hall
- Cloakroom
- Low flush WC, pedestal wash hand basin
- Family Room
- 5.4m x 4.98m (17'9" x 16'4")
Double doors to rear - Kitchen/Dining
- 6.6m x 6.07m (21'8" x 19'11")
Range of high and low level units, inset sink, 4 ring hob, electric oven, recess for fridge freezer, plumbed washing machine - Utility Room
- 3.76m x 1.73m (12'4" x 5'8")
High and low level units, inset sink, plumbed washing machine - Study
- 2.16m x 1.7m (7'1" x 5'7")
- Living Room
- 5.97m x 4.67m (19'7" x 15'4")
Wood burning stove, exposed beams - Bedroom 1
- 5.03m x 4.72m (16'6" x 15'6")
Wood strip flooring - Ensuite Bathroom
- Fully Tiled Shower Enclosure, low flush WC, pedestal wash hand basin
- Bedroom 2
- 4.62m x 3.45m (15'2" x 11'4")
- Bedroom 3
- 4.27m x 3.5m (14'0" x 11'6")
- Bathroom
- Free standing bath, separate shower enclosure, low flush WC, pedestal wash hand basin
- Outside
- Generous site extending to 0.6 acre, lawns, excellent parking
- Detached Garage
- 7.24m x 4.9m (23'9" x 16'1")
Remote roller door, storage above





