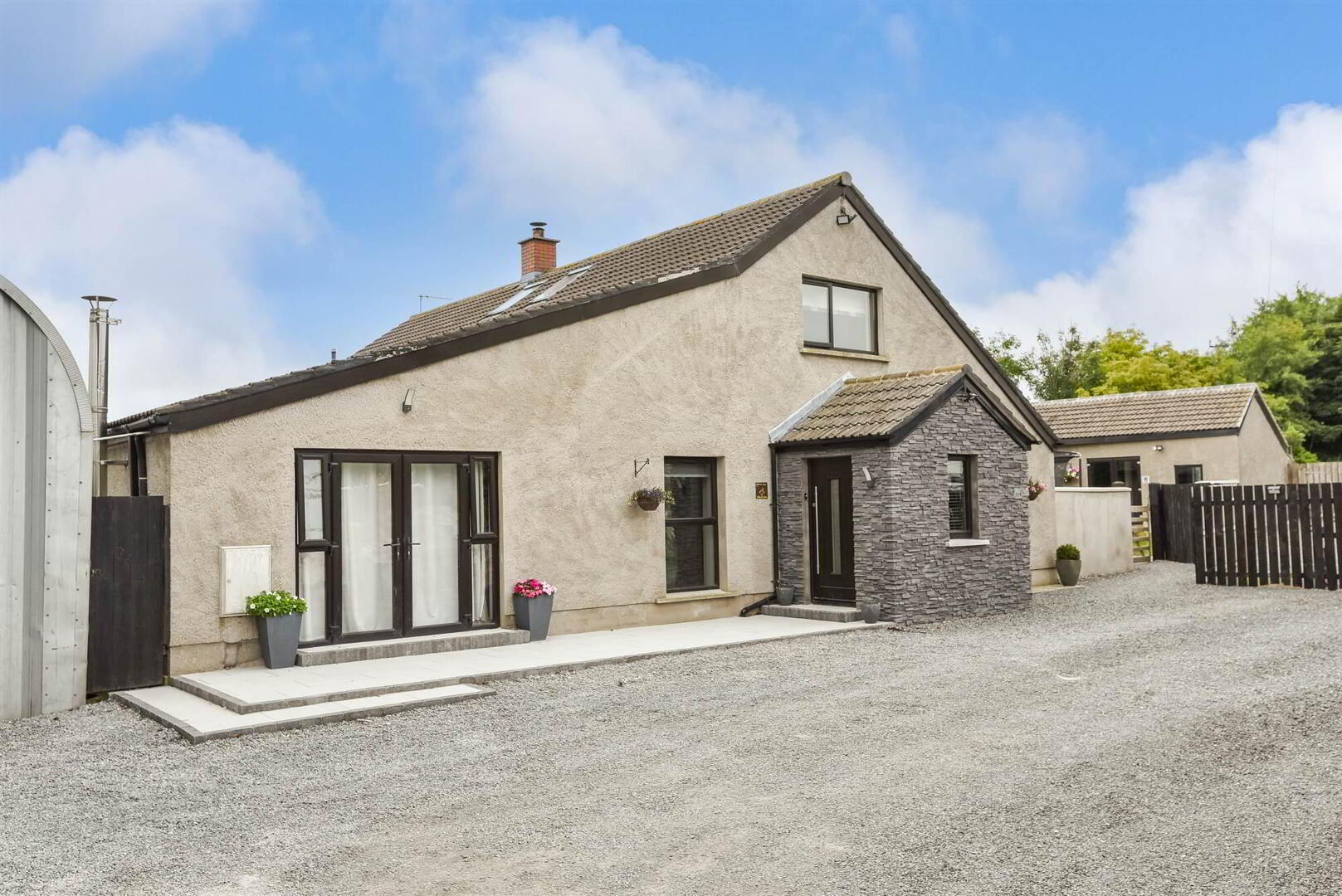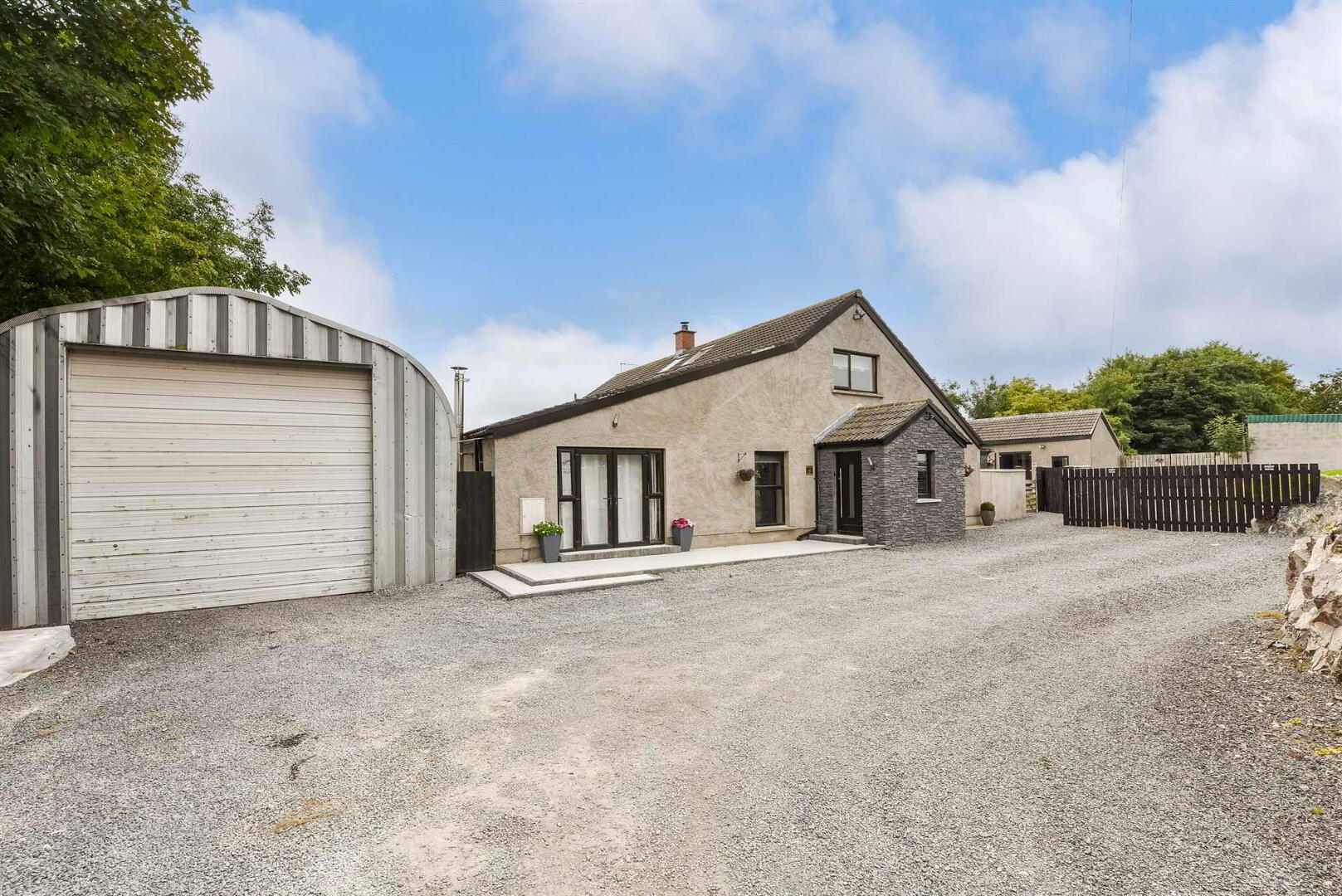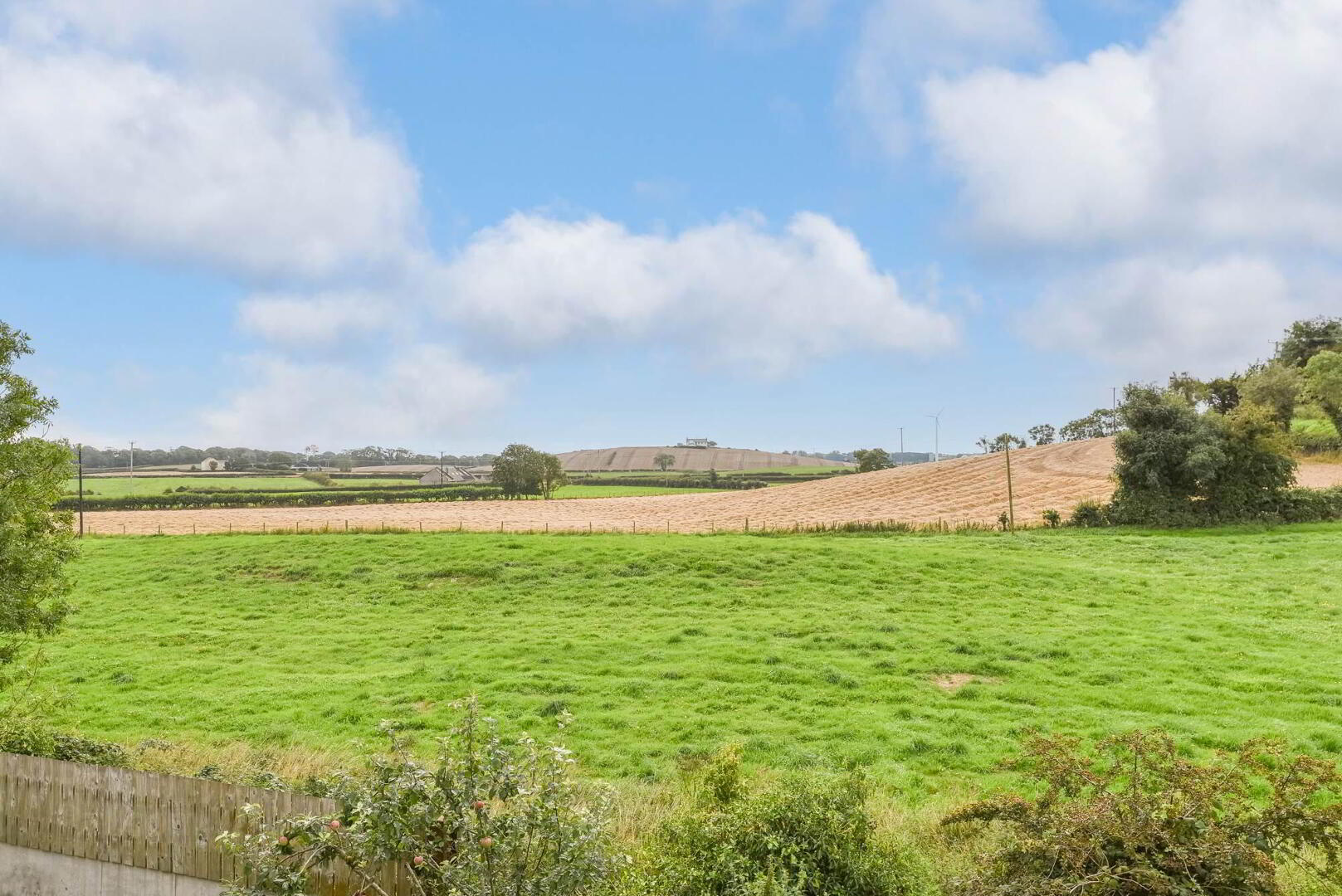


11a Cardy Road East,
Greyabbey, Newtownards, BT22 2LR
5 Bed Detached House
Offers Around £439,950
5 Bedrooms
4 Receptions
Property Overview
Status
For Sale
Style
Detached House
Bedrooms
5
Receptions
4
Property Features
Tenure
Not Provided
Energy Rating
Heating
Oil
Property Financials
Price
Offers Around £439,950
Stamp Duty
Rates
Not Provided*¹
Typical Mortgage
Property Engagement
Views Last 7 Days
297
Views Last 30 Days
1,517
Views All Time
46,811

Features
- Outstanding Detached Family Home with Semi Rural Location and Picturesque Country Views
- No Onward Chain
- Excellent Degree of Privacy Tucked Away at the End of a Private Laneway which only Accesses Three Houses
- Well Presented Throughout with Versatile and Flexible Accommodation
- The House has a Self Contained Annex/Granny Flat
- Living Room with Feature Vaulted Ceiling and Cast Iron Wood Burning Stove
- First Floor Family Room
- Superb Modern Fitted Kitchen Open to Casual Dining Area and Range of Integrated Appliances
- Separate Utility Room
- Five Well Proportioned Bedrooms, Three of Which have En Suite Shower Rooms, Including Master Bedroom with Extensive Wall to Wall Range of Built-in Wardrobes
- Ground Floor Bathroom with Three Piece White Suite
- Additional Downstairs WC
- Granny Flat Comprises Open Plan Living Room to Kitchen, Bedroom and Wet Room
- Oil Fired Central Heating
- uPVC Double Glazed Windows, Guttering and Soffits
- Stone Driveway and Forecourt Providing Ample Parking for Cars, Caravans, Boats, Horse Boxes, etc
- Large Barn with Light and Power Providing Additional Parking, Potential to Run a Business Subject to Necessary Approvals
- Games Room With Bar Area, Light, Power and WC (Potential to use as a Home Office)
- Fully Enclosed Gardens to Side and Rear with Artificial Lawn Area, Lawns in Grass, Excellent Barbecue Area, Built-in Seating, Picturesque Country Views and Dog Run
- Wide Ranging Appeal to a Host of Potential Purchasers
- Early Viewing Essential
The accommodation is bright, spacious and flexible offering a range of different layouts to suit the needs of the home owners and comprises large living room with feature vaulted ceiling, cast iron wood burning stove and uPVC double glazed doors to rear garden, superb modern fitted kitchen with casual dining area and range of integrated appliances, four bedrooms, two of which have en suite shower rooms, and bathroom, on the ground floor. On the first floor this fine home is further enhanced by having family room and master bedroom with extensive range of wall to wall built-in wardrobes and en suite shower room. The self contained annexe/granny flat is located on the ground floor and comprises open plan living room to kitchen, bedroom and wet room.
Outside does not disappoint either and offers everything you would want in a semi rural family home including large barn with light and power providing ample parking for cars, caravans, boats and horse box, etc, or potential to run a business subject to necessary approvals. There is also a games room with bar with light, power and WC. There is potential to convert this to a granny flat or annexe subject to necessary approvals or use as a home office. There are fully enclosed gardens to side and rear with artificial lawn area, barbecue area with built-in seating, country views and dog run. A stone driveway and forecourt also provides a lot of space for vehicles if required. Other benefits include uPVC double glazed windows, guttering and soffits, oil fired central heating, utility room and downstairs WC.
This truly is a fabulous property with accommodation in abundance, both externally and internally. We expect demand to be high and to a wide range of prospective purchasers. A viewing is thoroughly recommended at your earliest opportunity so as to appreciate it in its entirety.
Ground Floor
- uPVC double glazed front door to reception hall.
- RECEPTION HALL:
- Fully tiled floor, cloakroom with shelving.
- BEDROOM (3):
- 3.66m x 3.2m (12' 0" x 10' 6")
at widest points
Laminate wood effect floor. - ENSUITE SHOWER ROOM:
- Three piece white suite comprising: built-in fully tiled shower cubicle, wash hand basin with mixer tap, low flush WC, full tiled floor, extractor fan.
- BEDROOM (4):
- 4.14m x 3.66m (13' 7" x 12' 0")
Laminate wood effect floor. - LIVING ROOM:
- 9.37m x 3.99m (30' 9" x 13' 1")
at widest points
Feature vaulted ceiling, cast iron wood burning stove with slate surround, slate hearth, fully tiled floor, uPVC double glazed French doors to rear garden, archway to kitchen. - KITCHEN:
- 17’3” x 15’2” at widest points
Superb modern fitted kitchen with casual dining area, range of high and low level stylish grey high gloss units, quartz work surfaces, sink unit with mixer tap and quartz drainer, space for cooker range, quartz splashback, extractor fan above, plumbed for ice dispensing fridge freezer, integrated dishwasher, built-in bins, country views, large island unit with storage cupboards, breakfast bar and quartz worktop, fully tiled floor, kickboard lights, uPVC double glazed French doors to outside. - UTILITY ROOM:
- High and low level units, laminate work surfaces, single bowl single drainer stainless steel sink unit with mixer tap, plumbed for washing machine, space for tumble dryer, fully tiled floor, uPVC double glazed door to outside.
- DOWNSTAIRS WC:
- Two piece white suite comprising: low flush WC, wash hand basin with mixer tap, fully tiled floor, extractor fan.
- INNER HALLWAY:
- Shelved airing cupboard, laminate wood effect floor.
- BEDROOM (2):
- 4.06m x 3.28m (13' 4" x 10' 9")
Laminate wood effect floor. - ENSUITE SHOWER ROOM:
- Three piece white suite comprising: built-in fully tiled shower cubicle with Triton electric shower, wash hand basin with mixer tap, low flush WC, fully tiled floor, extractor fan.
- BEDROOM (5):
- 3.66m x 3.1m (12' 0" x 10' 2")
- BATHROOM:
- Three piece white suite comprising: free standing bath with mixer tap, hand shower, pedestal wash hand basin with mixer tap, low flush WC, fully tiled floor, part tiled walls, chrome heated towel rail, extractor fan.
- SELF CONTAINED ANNEX/GRANNY FLAT:
- uPVC double glazed French doors from outside to open plan living room to kitchen.
- OPEN PLAN LIVING ROOM TO KITCHEN:
- 4.72m x 4.09m (15' 6" x 13' 5")
at widest points
Laminate wood effect floor, high and low level units, granite effect work surfaces, single bowl stainless steel sink unit with mixer tap. - BEDROOM:
- 3.53m x 2.16m (11' 7" x 7' 1")
Laminate wood effect floor. - WET ROOM:
- Fully tiled wet room comprising: shower cubicle, pedestal wash hand basin with mixer tap, low flush WC, heated towel rail, fully tiled floor, fully tiled walls, extractor fan.
First Floor
- LANDING:
- FAMILY ROOM:
- 4.44m x 4.27m (14' 7" x 14' 0")
Storage in eaves. - BEDROOM (1):
- 4.44m x 4.44m (14' 7" x 14' 7")
into robes at widest points
Country views, extensive wall to wall range of built-in wardrobes, additional storage in eaves. - ENSUITE SHOWER ROOM:
- Three piece white suite comprising: built-in fully tiled shower cubicle, low flush WC, wash hand basin with mixer tap, fully tiled floor, fully tiled walls, extractor fan.
Outside
- Fantastic semi rural site, stone driveway and forecourt providing ample parking for cars, caravans, boats and horse boxes, etc.
- LARGE BARN:
- 15.54m x 5.79m (51' 0" x 19' 0")
With light and power, providing additional parking for cars, caravans, boats and horse boxes, etc, potential to run a business from subject to necessary approvals. - Fully enclosed gardens to side and rear with additional artificial lawn area, excellent barbecue area with built-in seating, picturesque country views to rear, dog run.
- GAMES ROOM:
- Just Under 6m x 9m at widest points
Potential to use as gym, summer house, play room, home office etc, with light, power and bar, laminate wood effect floor, wc with pedestal wash hand basin and low flush WC. Potential to convert to another granny flat or annex subject to necessary approvals.
Directions
Heading out of Newtownards along the Portaferry Road, turn left onto Mountstewart Road. Mountstewart Road becomes Cardy Road, which becomes Cardy Road East and 11A is down a private laneway on your right.




