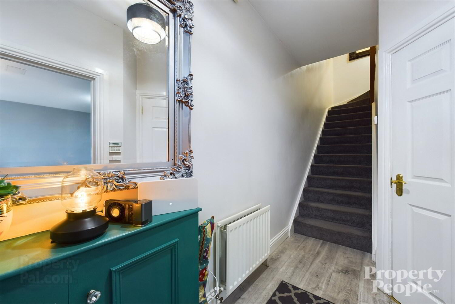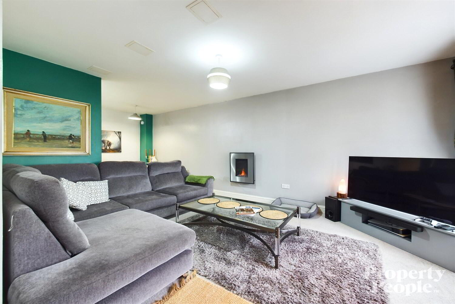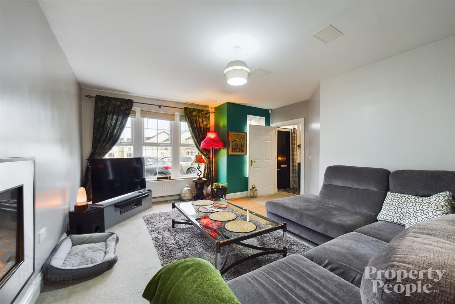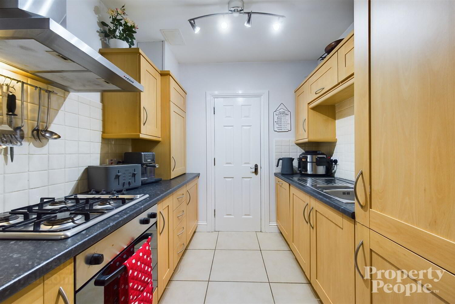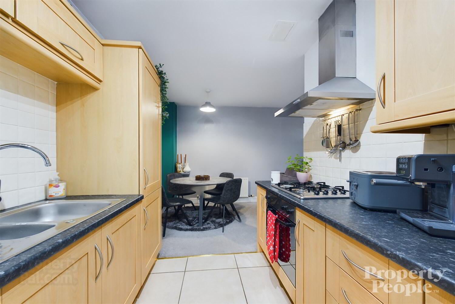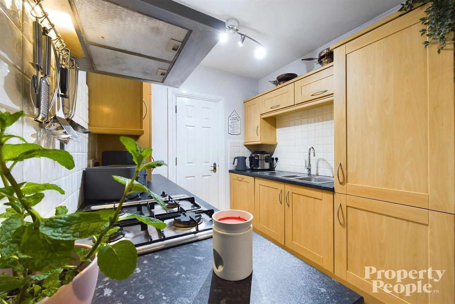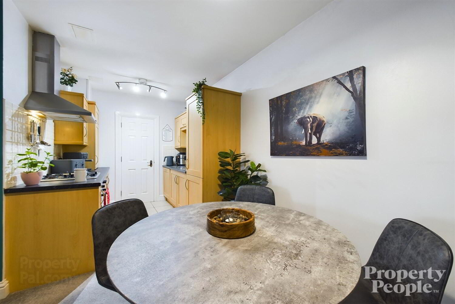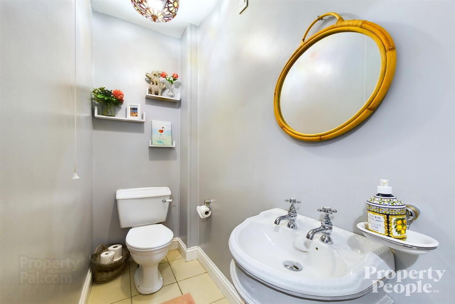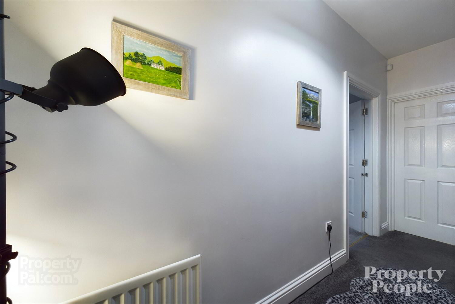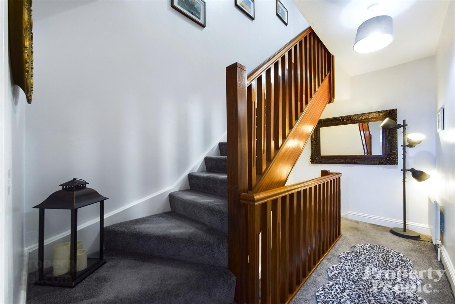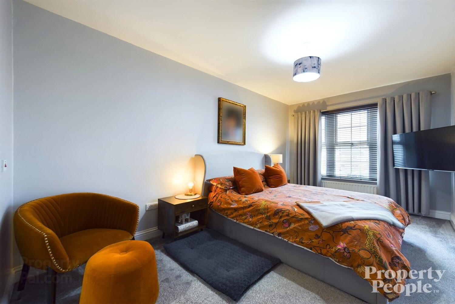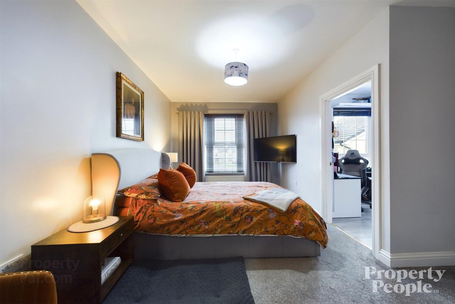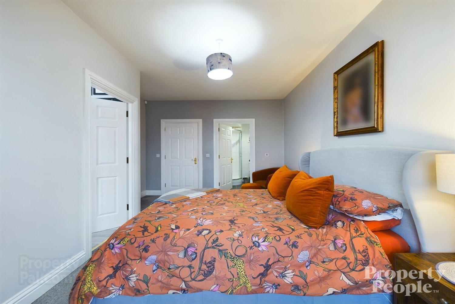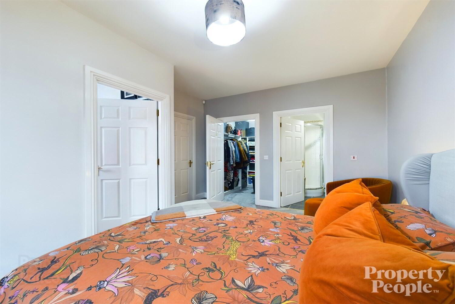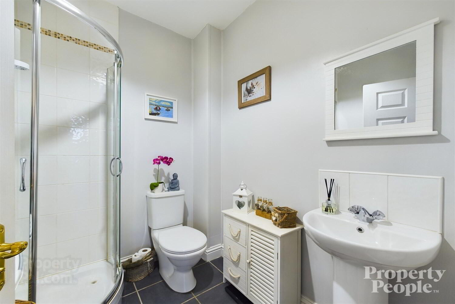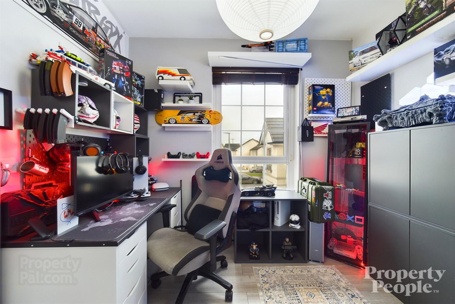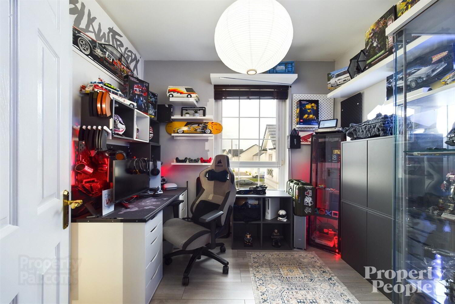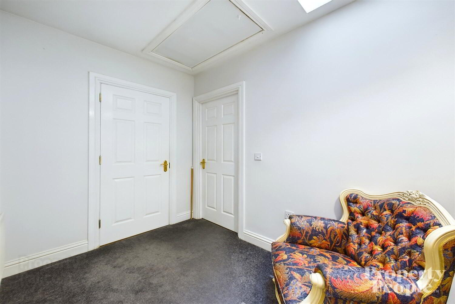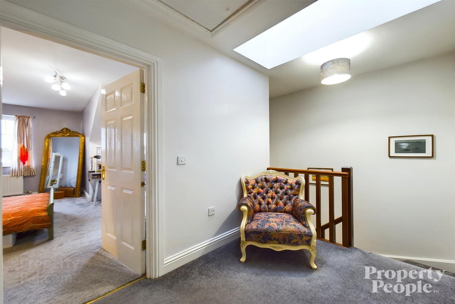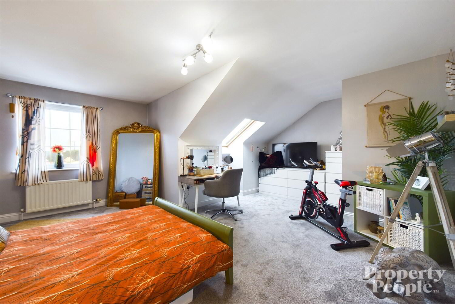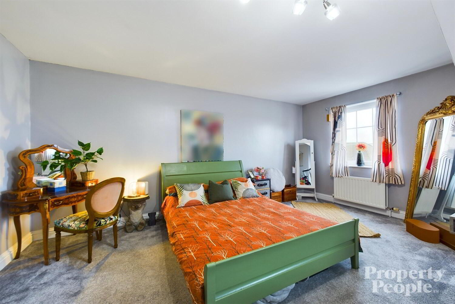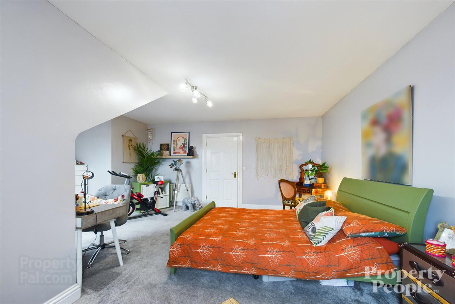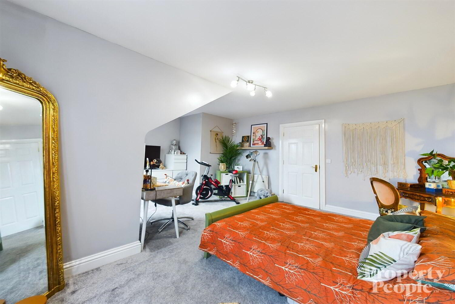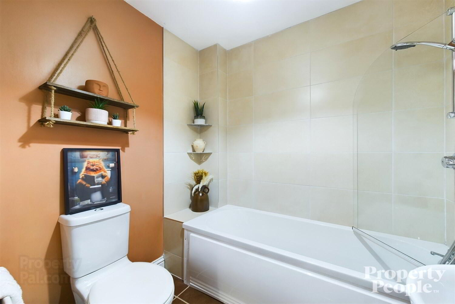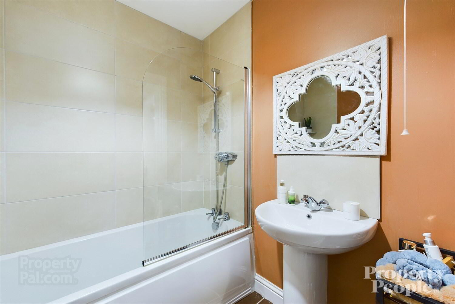119 The Demesne,
Belfast, BT8 8GT
3 Bed Terrace House
Sale agreed
3 Bedrooms
3 Bathrooms
1 Reception
Property Overview
Status
Sale Agreed
Style
Terrace House
Bedrooms
3
Bathrooms
3
Receptions
1
Property Features
Tenure
Not Provided
Energy Rating
Broadband
*³
Property Financials
Price
Last listed at £172,500
Rates
£1,228.23 pa*¹
Property Engagement
Views Last 7 Days
59
Views Last 30 Days
274
Views All Time
5,976
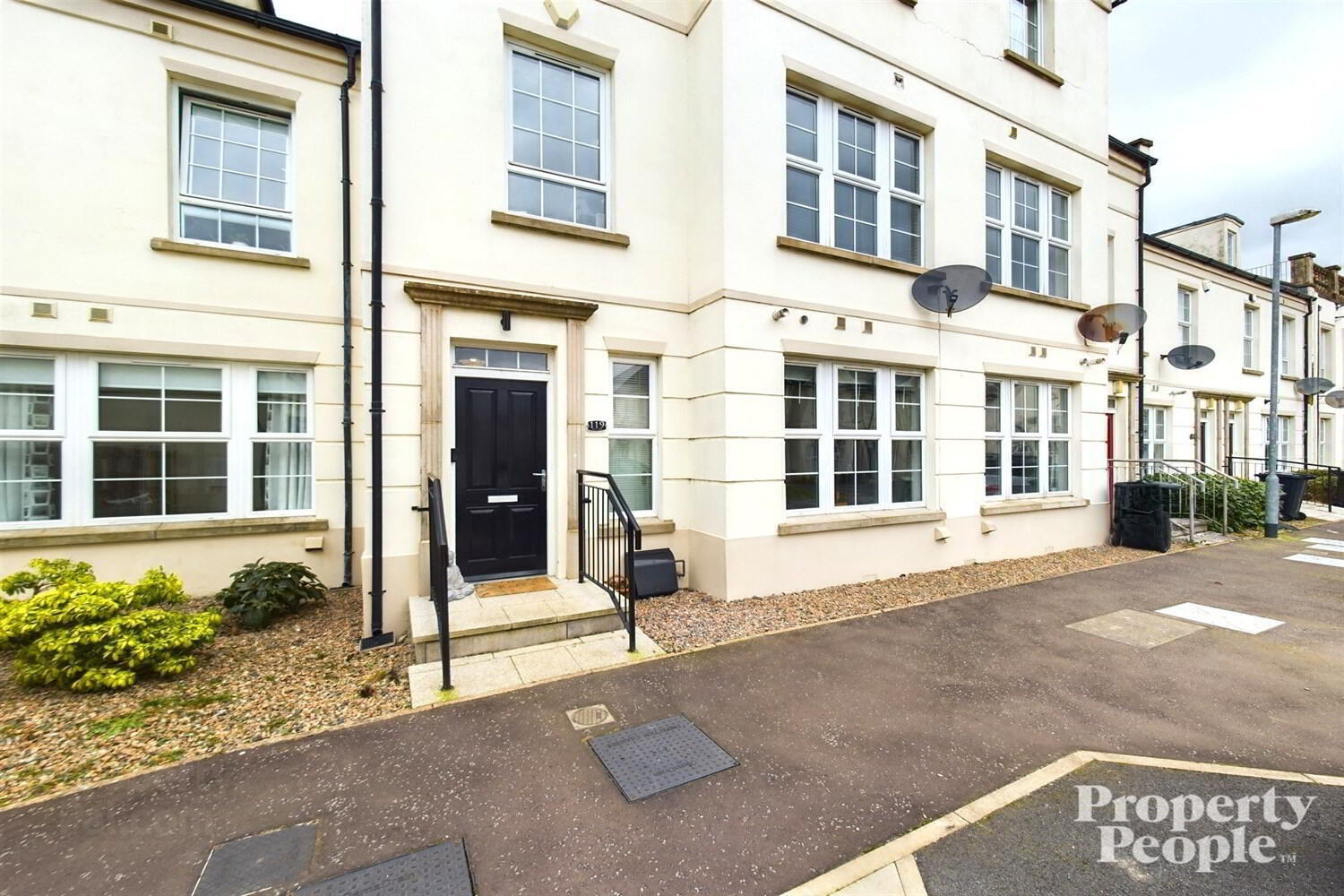
Features
- Beautifully presented 3 storey mid terrace townhouse
- 3 Bedrooms, Master bedroom with ensuite shower room
- Bright and spacious living room - open plan to dining area
- Modern fitted kitchen with built in appliances
- Modern 3 Piece family bathroom
- Downstairs W.C. and storage cupboard
- Gas central heating and double glazed windows
- Residence car parking to front of property
- Popular residential area
- No ongoing chain
Property People are absolutely delighted to present to the open market this three-bedroom mid terrace townhouse in the ever popular The Demesne development, primary located of the Hillsborough and Ballynabinch Road. <br><br>This home is ideally suited for young professionals or families with its spacious and well appointed rooms, it has been tastefully decorated throughout and having been well cared for and looked after over the years means all you need to do is move your furniture in!<br><br>On the ground floor, you have a welcoming entrance hall leading through to your open plan kitchen, dining and living room with feature high ceilings, ground WC. <br><br>On the first floor, a fantastic master bedroom with ensuite showroom and walk-in wardrobe, access through to the third bedroom currently being used as an office.<br><br>On the second-floor landing, you find the access for the roof space storage, modern three piece family bathroom suite and a fantastic bright and spacious bedroom almost taking up the entirety of the top floor. <br><br>The property further benefits from being chain, fully double glazed, gas fired central heating and communal gardens and residence parking. <br><br>If you would like any further information please visit www.propertypeopleandi.com or give the office a call on (028) 9074 7300 to arrange a viewing, recent sales in the area have proven very popular and you don¿t want to miss out on the opportunity to turn this house into your home! <br><br><b>Entrance Hallway</b> 2.88m (9'5) x 1.24m (4'1) <br>Welcoming entrance hall with laminated wooden floor and double panelled radiator leading through too ...<br><b>Living / Dining Room </b> 6.93m (22'9) x 4.57m (15') <br>Bright and spacious open plan living and dining area with front aspect to communal gardens through the bay window that floods the room with natural light, feature high ceilings, mounted electric fire and carpet flooring. <br><b>Open Plan Kitchen </b> 6.93m (22'9) x 4.57m (15') <br>Modern fitted kitchen with a range of high and low level units integrated gas hob and electric oven, stainless steel extractor fan over, partly tiled walls and fully tiled floor ...
Access to walk-in storage pantry fully plumbed for the washing machine and tumble dryer.
<br><b>Downstairs W.C</b> 2.28m (7'6) x .94m (3'1) <br>Wash hand basin with vanity unit, low flush WC and tiled floor. <br><b>Landing</b> 3.72m (12'2) x .94m (3'1) <br>Carpeted stairs and landing leading through too ...<br><b>Bedroom 1</b> 4.85m (15'11) x 2.8m (9'2) <br> A fantastic master bedroom with front aspect, natural light flooding through the room, walk in storage wardrobe.<br><b>Ensuite Shower Room </b> 2m (6'7) x 1.75m (5'9) <br>Modern three-piece ensuite showroom with corner shower unit with mains shower, low flush WC and wash basin with pedestal.<br><b>Bedroom 2 </b> 2.43m (8') x 2.7m (8'10) <br>Second bedroom currently being used as a study / games room, laminated wooden floor and panel radiator.<br><b>Landing</b> 1.98m (6'6) x 2.76m (9'1) <br>Bright and spacious, carpeted stairs to second floor landing that provides access to the roof space and through to ...<br><b>Bedroom 3</b> 4.84m (15'11) x 4.49m (14'9) <br>A fantastic bedroom with front aspect, bright and spacious with natural light flooding the room, carpet flooring and double panel radiator.<br><b>Family Bathroom</b> 1.97m (6'6) x 1.73m (5'8) <br>A modern fitted family bathroom suite with wash and basin with pedestal, low flush WC and bath with mains shower overhead, partly tiled walls and tiled floor.<br><b>Garden</b> <br>Residence off street parking with numerous layby parking spots and communal gardens.

Click here to view the 3D tour
