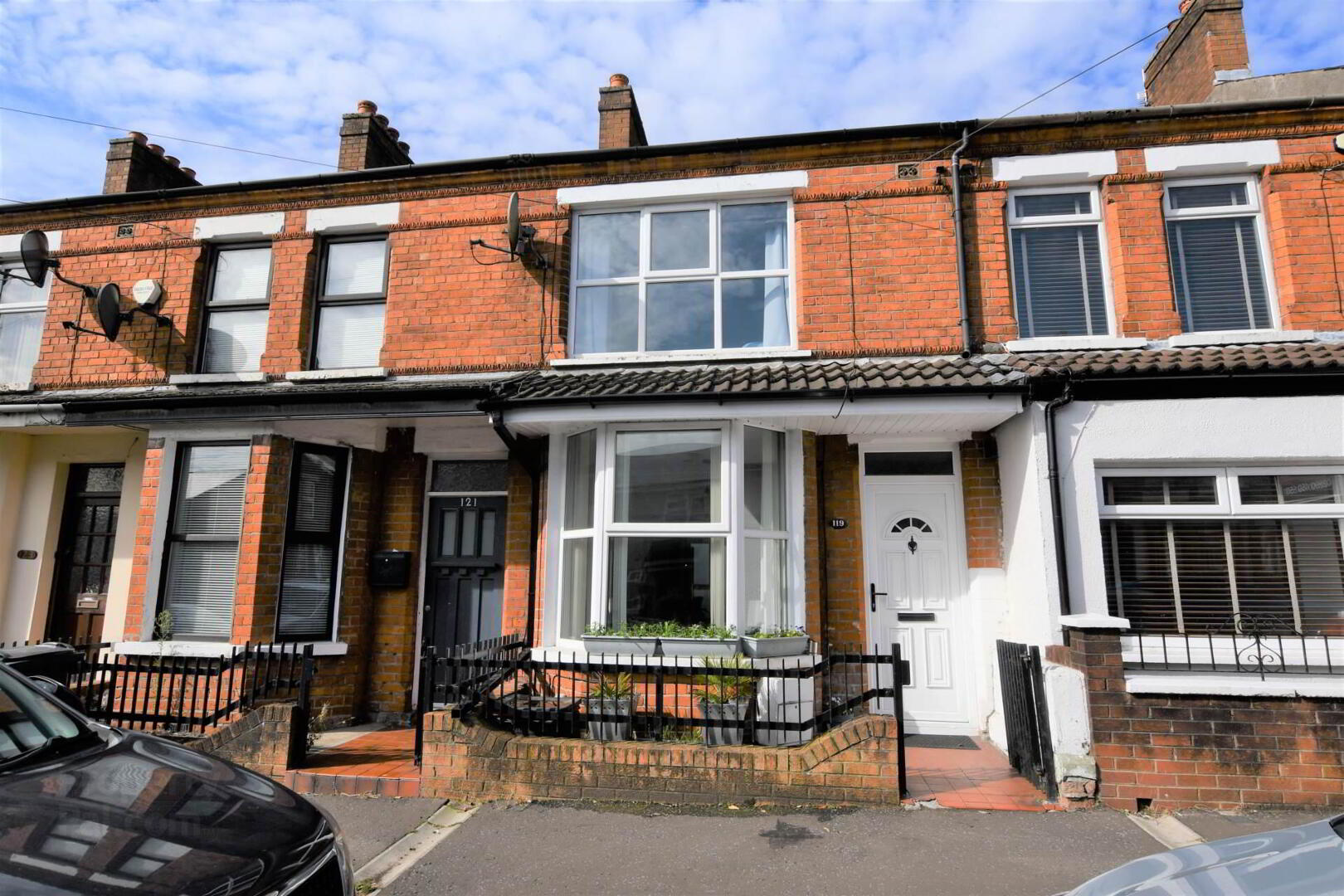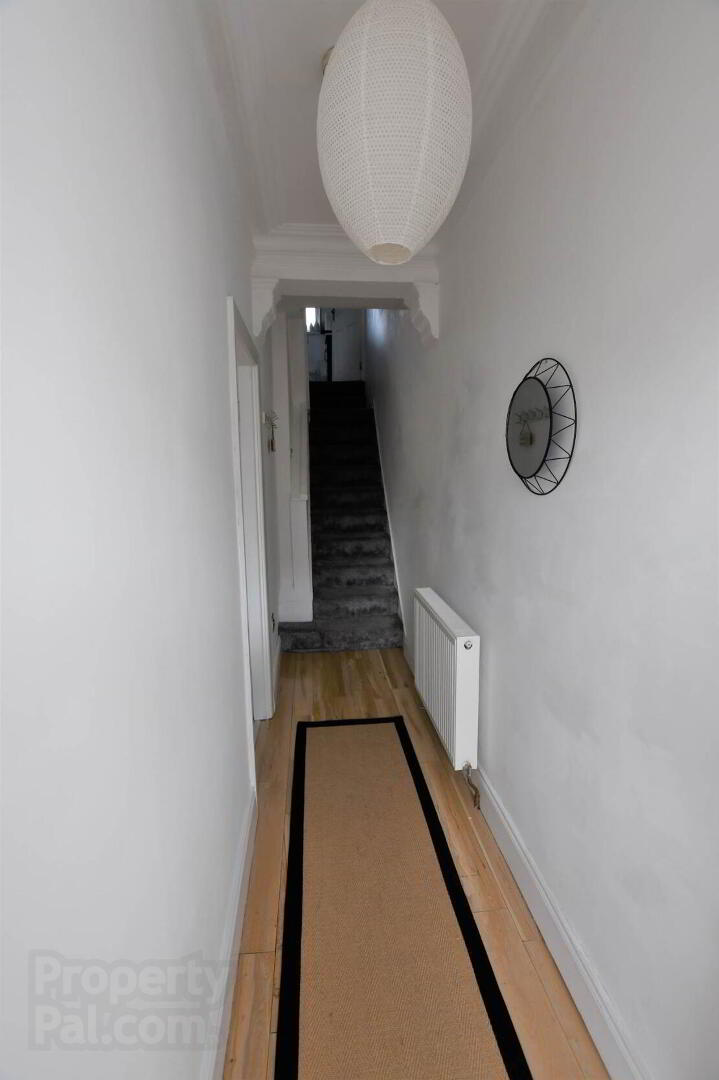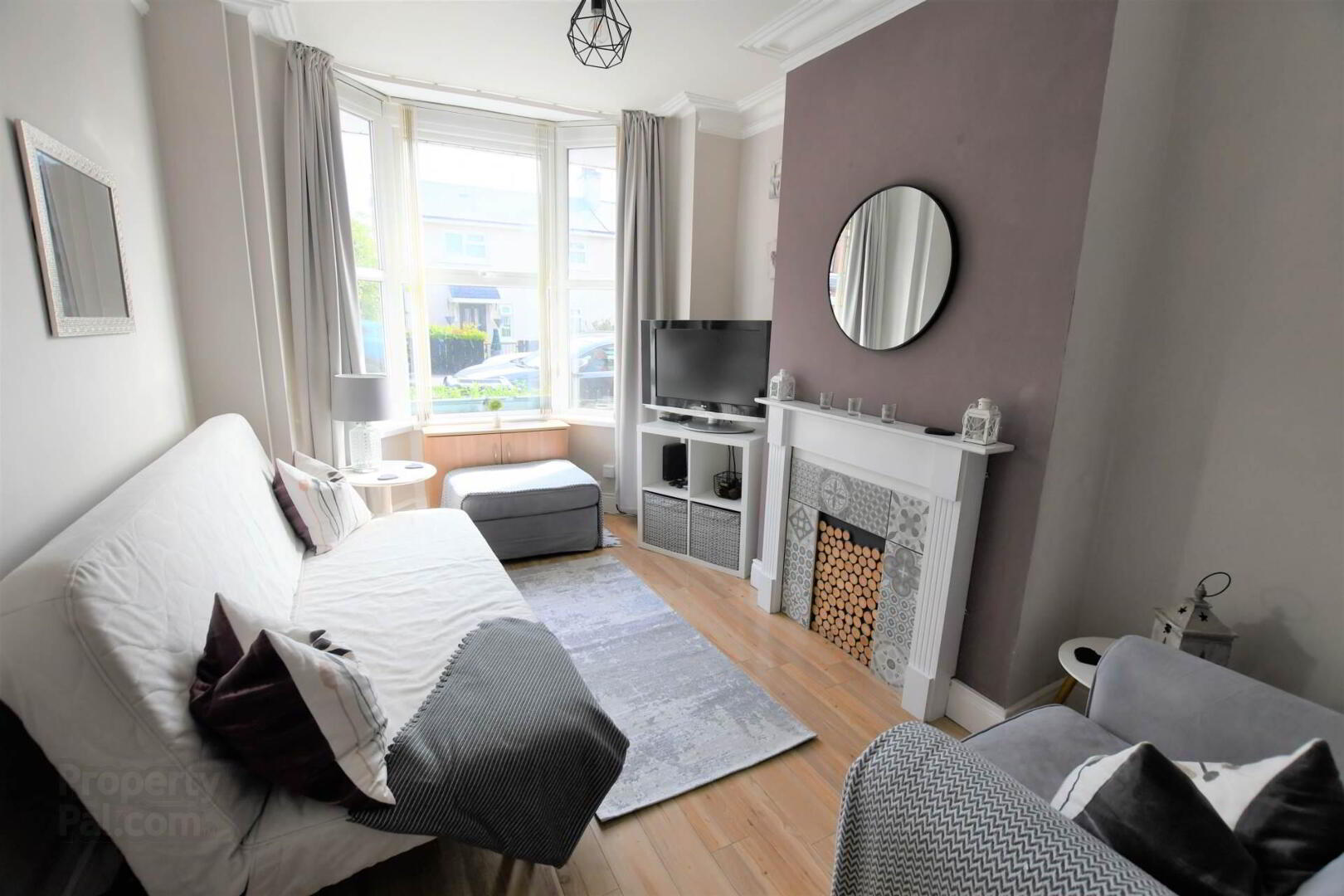


119 Rosebery Road,
Belfast, BT6 8JB
2 Bed Terrace House
Price £145,000
2 Bedrooms
1 Bathroom
1 Reception
Property Overview
Status
For Sale
Style
Terrace House
Bedrooms
2
Bathrooms
1
Receptions
1
Property Features
Tenure
Leasehold
Energy Rating
Heating
Gas
Broadband
*³
Property Financials
Price
£145,000
Stamp Duty
Rates
£682.35 pa*¹
Typical Mortgage
Property Engagement
Views Last 7 Days
748
Views Last 30 Days
949
Views All Time
6,442

Features
- Attractive through lounge with bay window and laminate floor
- Extended luxury kitchen incorporating built in oven and hob and breakfast bar
- 2 Good sized bedrooms
- Deluxe bathroom
- PVC double glazed windows
- Gas fired central heating
- Stoned yard (seating area)
This stunning mid terrace property boasts an extended luxury kitchen that is sure to impress. The attractive through lounge features a bay window and laminate flooring, creating a warm and inviting space to relax and entertain guests.
The extended luxury kitchen is a true highlight of this property, incorporating a built-in oven and hob, as well as a convenient breakfast bar. The space is flooded with natural light thanks to a velux window and glazed side door panel, making it the perfect place to cook.
Upstairs, there are two good-sized bedrooms and a deluxe bathroom, ensuring that there is plenty of space for a growing family or for guests to stay over. The property also benefits from PVC double glazed windows and gas fired central heating, ensuring that it is both energy efficient and comfortable to live in.
Outside, there is a stoned yard that provides a lovely seating area for enjoying the sunshine or hosting a barbecue. Overall, this property is a must-see for anyone looking for a stylish and comfortable home in a convenient location.
Entrance Hall
PVC front door.
Through Lounge - 23'9" (7.24m) x 9'1" (2.77m)
Bay window, laminate floor.
Extended Kitchen - 12'2" (3.71m) x 7'0" (2.13m)
Excellent range of fitted high and low level units, single drainer stainless steel sink unit, built in oven and hob, stainless steel extractor hood, breakfast bar, feature PVC rear door, glazed side panel, velux window, gas fired boiler.
First Floor
Bedroom 1 - 12'8" (3.86m) x 10'6" (3.2m)
Laminate floor.
Bedroom 2 - 10'2" (3.1m) x 7'6" (2.29m)
Deluxe Bathroom
Paneled bath, shower attached, shower screen, vanitory unit, low flush w.c.
Outside
Enclosed stoned yard area (seating area).
Directions
Off Ravenhill Avenue
Notice
Please note we have not tested any apparatus, fixtures, fittings, or services. Interested parties must undertake their own investigation into the working order of these items. All measurements are approximate and photographs provided for guidance only.





