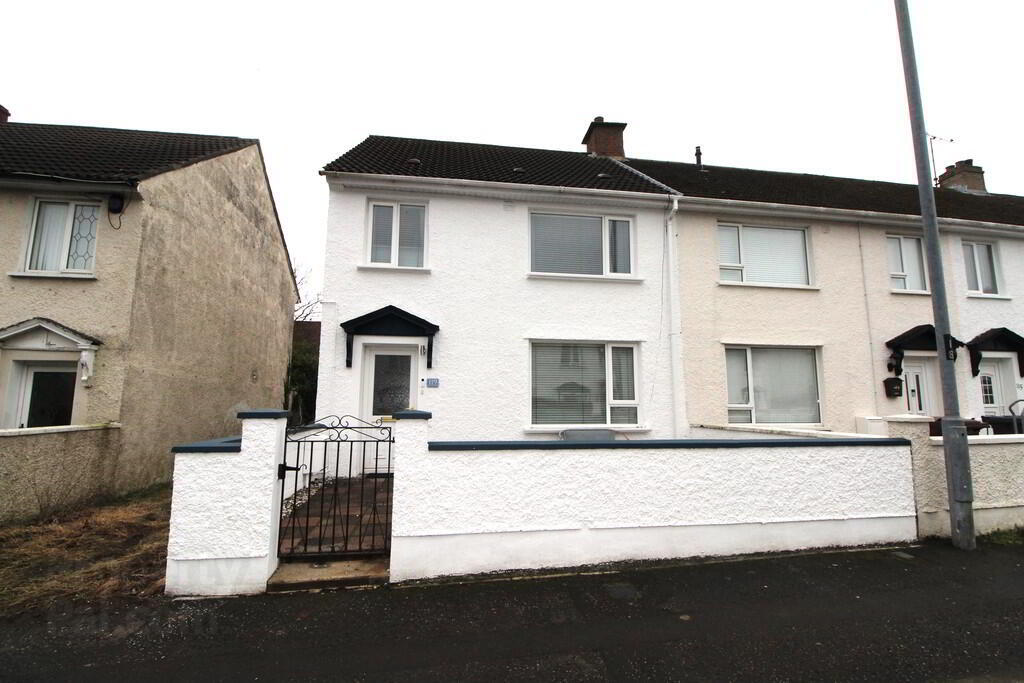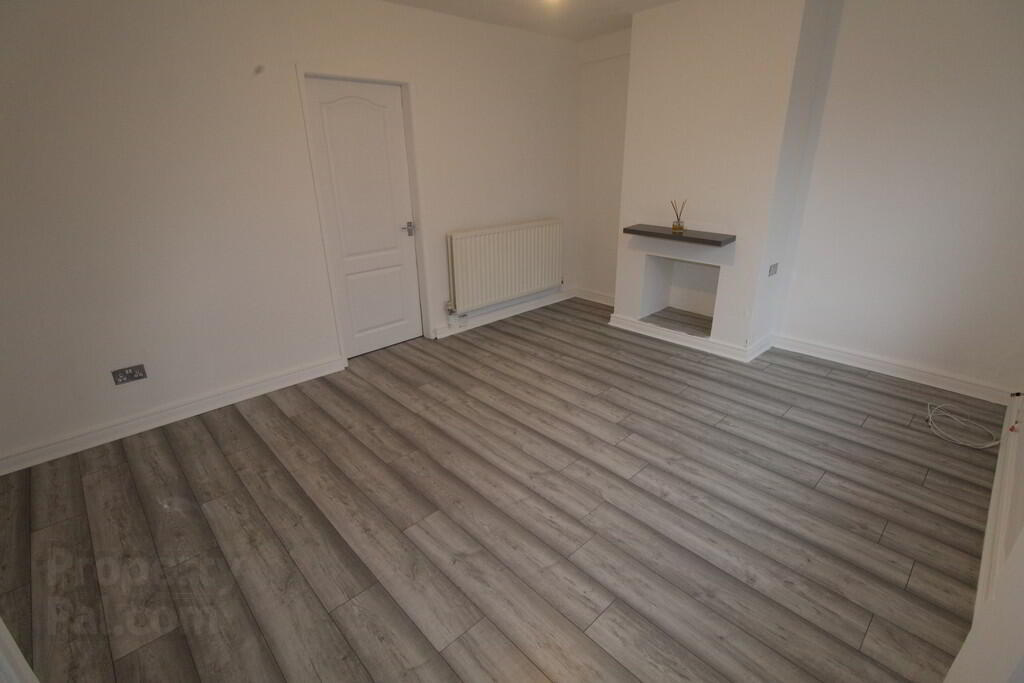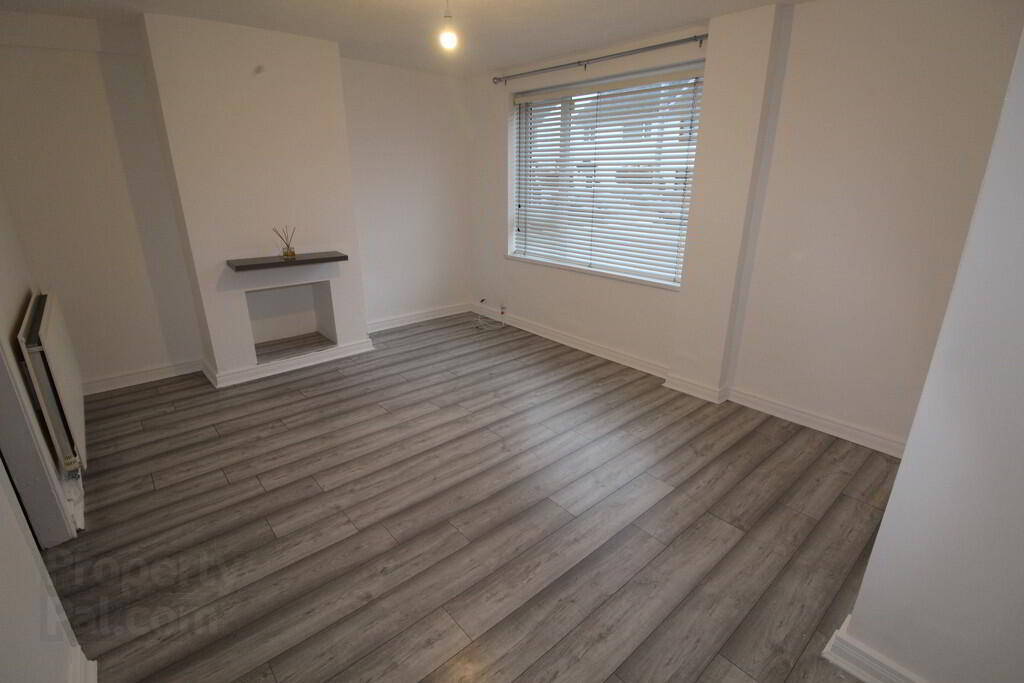


119 Princes Drive,
Newtownabbey, BT37 0AY
3 Bed End-terrace House
Offers Over £124,950
3 Bedrooms
2 Receptions
Property Overview
Status
For Sale
Style
End-terrace House
Bedrooms
3
Receptions
2
Property Features
Tenure
Not Provided
Energy Rating
Broadband
*³
Property Financials
Price
Offers Over £124,950
Stamp Duty
Rates
£685.20 pa*¹
Typical Mortgage
Property Engagement
Views All Time
2,215

Features
- Immaculately presented mid terraced property in highly popular and convenient location
- 3 Bedrooms
- Lounge
- Dining room
- Modern kitchen with range of high and low level units
- Modern shower room
- Gas fired central heating
- Double glazing in uPVC frames
- Tidy and enclosed garden to the rear
- Located close to excellent schools, shops and frequent public transport links
Attention all buyers! We have the pleasure of marketing this immaculately presented mid terraced property for sale. The property boasts 3 bedrooms, a modern kitchen, modern shower room, lounge, dining room, double glazing in uPVC frames and gas fired central heating. Of particular interest to many will be the close proximity to frequent public transport links in and out of Belfast City Centre. The condition of this home will allow a purchaser to simply walk in and sent their furniture down so early viewing is highly recommended to avoid disappointment.
GROUND FLOORENTRANCE HALL uPVC front door, laminate wood flooring
LOUNGE 15' 7" x 11' 8" (4.75m x 3.56m) Laminate wood flooring
DINING ROOM 11' 9" x 8' 0" (3.58m x 2.44m) Ceramic tiled flooring, cornicing, wall panelling
KITCHEN 11' 7" x 9' 8" (3.53m x 2.95m) Modern fitted kitchen with range of high and low level units, round edge worksurfaces, cooker point, wall tiling, splash back, luxury ceramic tiled flooring, single drainer stainless steel sink unit with mixer tap, space for fridge freezer, wall panelling, storage cupboard with gas boiler
FIRST FLOOR
LANDING Laminate wood flooring, access to roofspace
BEDROOM (1) 11' 9" x 11' 0" (3.58m x 3.35m) Built in wardrobes, built in storage cupboard, laminate wood flooring
BEDROOM (2) 11' 8" x 9' 4" (3.56m x 2.84m) Laminate wood flooring, built in storage cupboard
BEDROOM (3) 9' 5" x 8' 7" (2.87m x 2.62m) Laminate wood flooring, built in storage cupboard
MODERN SHOWER ROOM Walk in shower unit with thermostatically controlled shower, rainwater effect shower head, wall tiling, luxury floor tiling, extractor fan, downlighters, low flush W/C, vanity unit sink with mixer tap, chrome heated towel rail
OUTSIDE Front: Paved patio area
Rear: Paved patio area, outside light and tap, external storage unit





