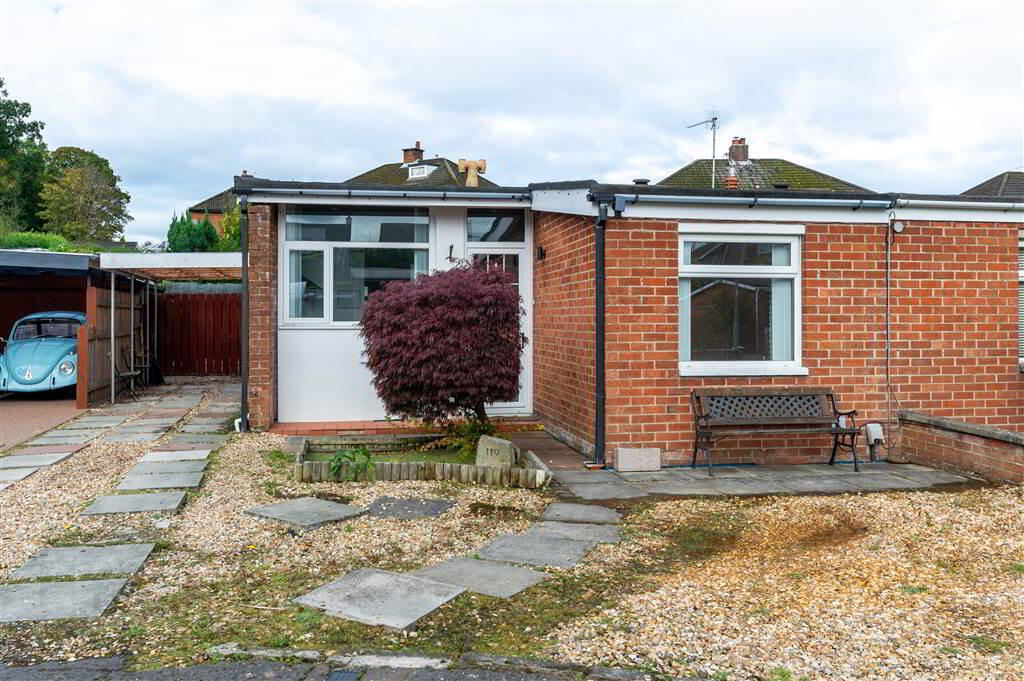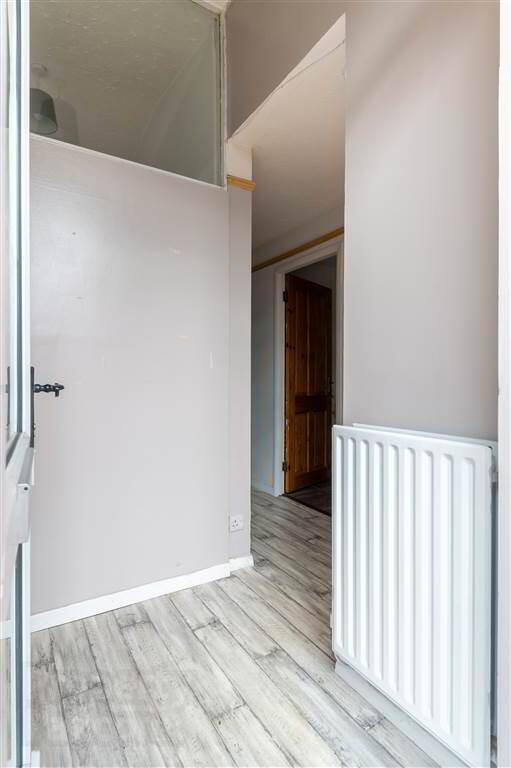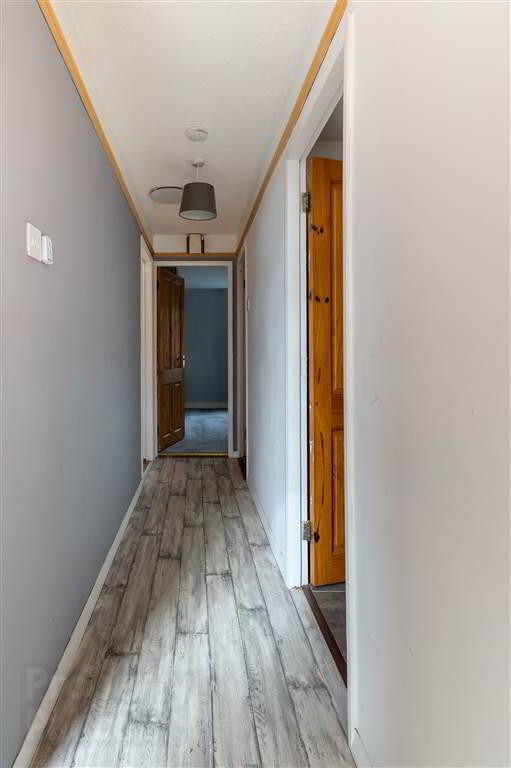


119 Erinvale Drive,
Belfast, BT10 0GF
2 Bed Semi-detached House
Offers Around £144,950
2 Bedrooms
1 Reception
Property Overview
Status
For Sale
Style
Semi-detached House
Bedrooms
2
Receptions
1
Property Features
Tenure
Not Provided
Energy Rating
Broadband
*³
Property Financials
Price
Offers Around £144,950
Stamp Duty
Rates
£796.08 pa*¹
Typical Mortgage
Property Engagement
Views Last 7 Days
542
Views Last 30 Days
2,096
Views All Time
7,370

Features
- A Charming Semi- Detached Bungalow Situated In A Well Established Residential Location
- Two Generous Double Bedrooms
- Bright & Spacious Lounge With Open Fire, Space For Casual Dining And Open To Kitchen
- Fitted Kitchen
- Luxury White Batroom Suite
- Oil Fired Central Heating
- uPVC Double Glazing
- Driveway For Off Street Parking
- Easily Maintained Stoned Front Garden
- Private Enclosed Garden To Rear With Mature Shrubs
- Convenient Location Close To An Array Of Local Shops & Excellent Transport Links
- Chain Free
Internally this home offers bright, easy, low maintenance living, perfect for a busy first time buyer, young family or those keen to downsize. Full of potential this home is the perfect buy for those keen to create a home to their very own style and taste. Briefly comprising of an open plan lounge and kitchen, two good size double bedrooms and a white bathroom suite. There is also a small storage room which could make the perfect office space or walk in wardrobe. Outside to the front there is a low maintenance stoned front garden with driveway for off street parking. The rear garden is a manageable size with mature shrubs, decking area and patio, perfect for a summer barbecue.
Properties of this style and within this location continue to be of high demand. Early viewing is a must to avoid disappointment.
Ground Floor
- HALLWAY:
- Double panelled radiator.
- LOUNGE:
- Open fire with tiled heath, double panelled radiator x2.
- OPEN PLAN
- 8.61m x 3.3m (28' 3" x 10' 10")
Fitted kitchen, range of high and low level units, formica work surfaces, stainless steell sink unit with mixer taps, 4 ring gas hob with electric oven, stainless steel extractor fan, intergrated fridge freezer. - SIDE HALLWAY:
- Door to side, plumbed for washing machine, panelled radiator.
- BEDROOM (1):
- 3.56m x 2.72m (11' 8" x 8' 11")
Storage cupboard, panelled radiator. - BEDROOM (2):
- 3.68m x 2.69m (12' 1" x 8' 10")
Solid wood flooring, storage cupboard, panelled radiator. - BATHROOM:
- White suite comprising of panelled bath with mixer taps, electric shower, low flush w.c, wash hand basin with mixer taps, ceramic tile flooring, towel rail, extractor fan.
- Store Room
- 1.91m x 1.75m (6' 3" x 5' 9")
Solid wood flooring, panelled radiator.
Outside
- Patio, area, stoned, mature shrubs, oil fired central heating boiler, PVC oil tank, outside light.
Directions
Erinvale




