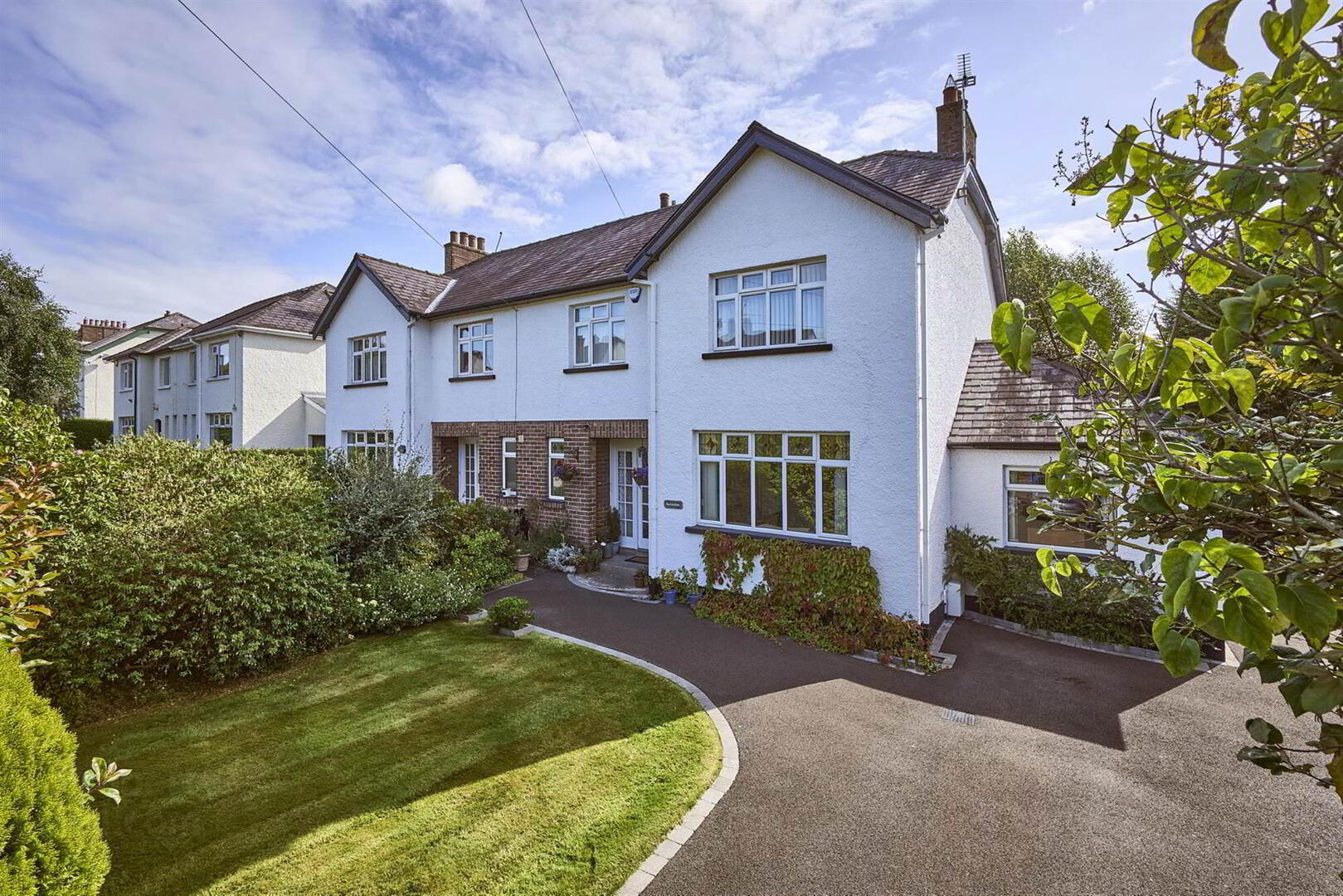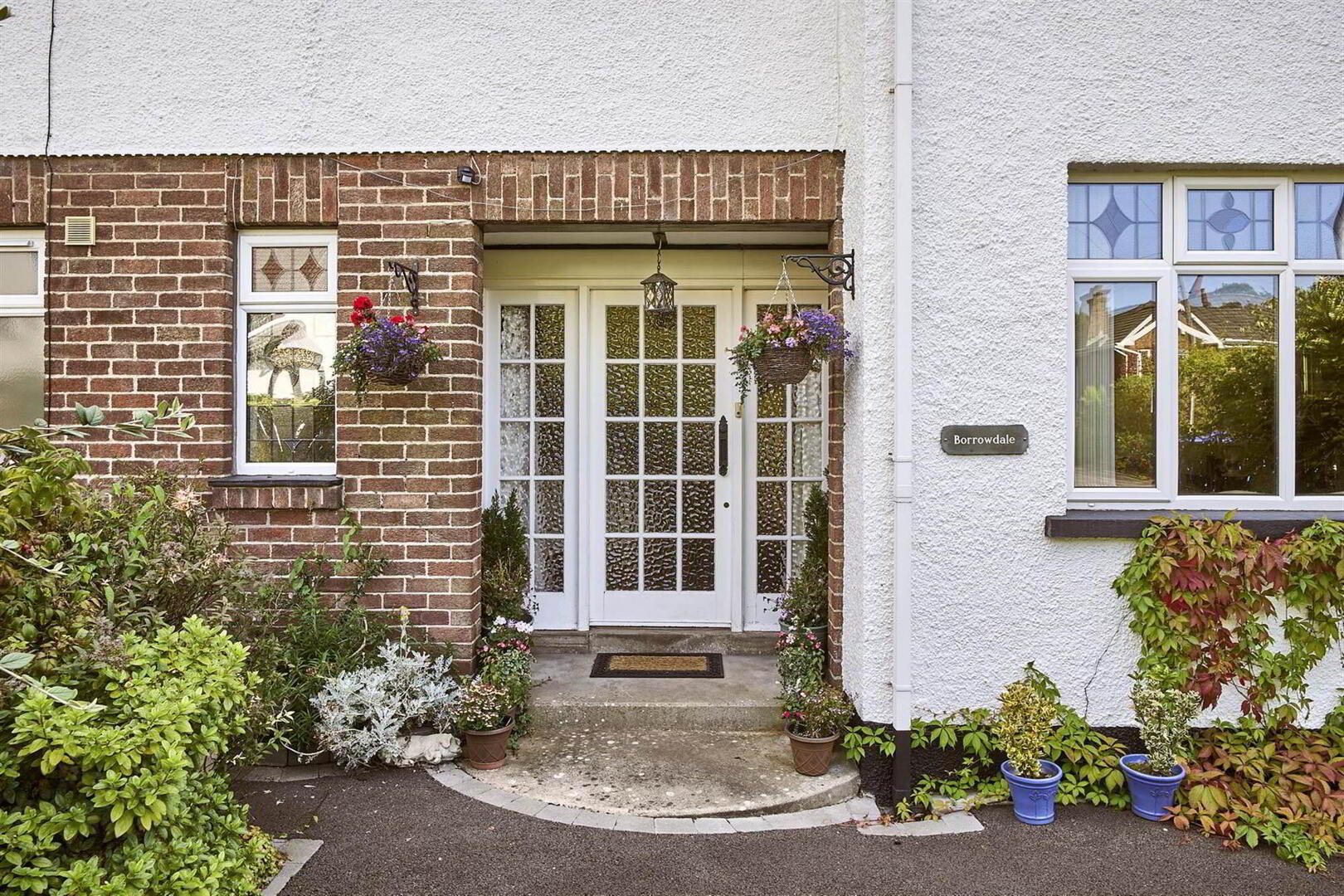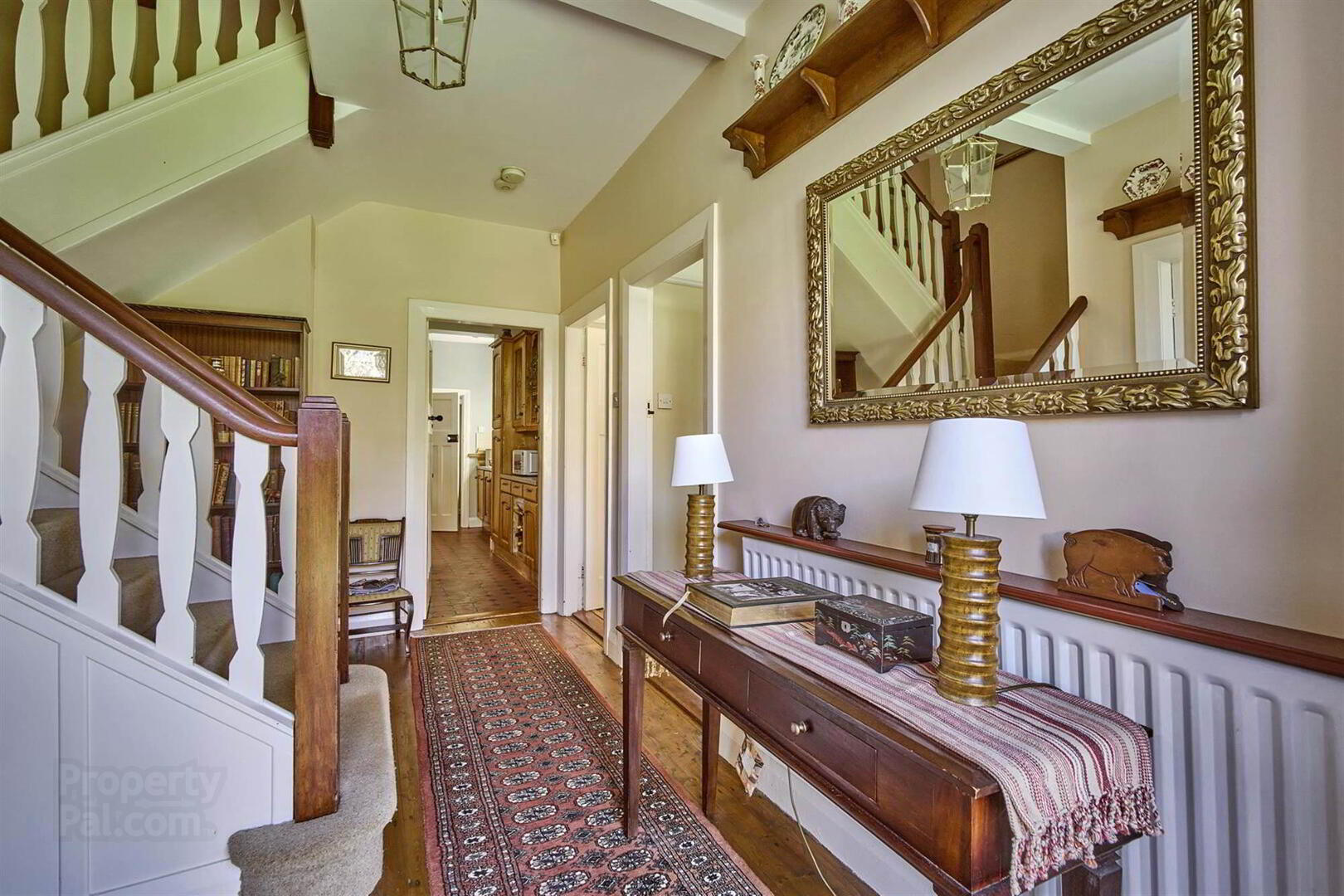


119 Castlehill Road,
Stormont, Belfast, BT4 3GQ
4 Bed Semi-detached House
Offers Around £345,000
4 Bedrooms
3 Receptions
Property Overview
Status
For Sale
Style
Semi-detached House
Bedrooms
4
Receptions
3
Property Features
Tenure
Leasehold
Broadband
*³
Property Financials
Price
Offers Around £345,000
Stamp Duty
Rates
£2,456.46 pa*¹
Typical Mortgage

Features
- Attractive period semi-detached built circa 1930s
- Conveniently located along the ever-popular Castlehill Road
- Generously proportioned & well-appointed accommodation
- Cloaks store
- Kitchen with casual dining
- 3 Reception - Living Room, Family Room & Dining Room
- Conservatory
- Utility & cloaks WC
- Four bedrooms
- Bathroom & Shower Room
- Oil fired central heating
- uPVC frame double glazed windows
- Good sized tarmac driveway
- Detached garage with light & power
- Mature front garden with well-stocked borders
- Enclosed, notably private rear garden
- Prime residential location, convenient to Belmont, Ballyhackamore, Holywood and Belfast
- George Best City Airport & public transport links via the 'Glider' for the city commuter are a short distance away
- Range of amenities nearby including several leading primary & secondary schools, sporting and recreational facilities including golf club & CIYMS, restaurants & beautiful woodland walks at Stormont.
Internally, the property boasts generous and well-proportioned accommodation synonymous with properties of this era. The layout comprises spacious hallway, cloaks store, three reception rooms, conservatory plus kitchen – dining leading to rear hallway with utility and cloaks WC. Upstairs, there are four well-proportioned bedrooms, main bathroom plus shower room. Externally, this is complimented by a good-sized tarmac driveway leading to a detached garage. Set back from the road, the mature front garden is complimented by a notably private rear garden – a perfect space for both entertaining and relaxing.
A prime residential location, convenient to Belmont, Ballyhackamore, Holywood and Belfast. A range of amenities and facilities are close to hand including several leading primary and secondary schools, sporting and recreational facilities including golf club & CIYMS, restaurants, cafes and beautiful woodland walks at Stormont Estate. George Best City Airport and public transport links via the ‘Glider’ for the city commuter are also only a short distance away.
- Hardwood glazed front door with matching side lights.
Entrance
- HALLWAY:
- CLOAKS STORE
- 2.7m x 1.2m (8' 10" x 3' 11")
Ground Floor
- LIVING ROOM:
- 4.4m x 4.m (14' 5" x 13' 1")
Open fireplace, slate with tiled inset, piped for gas, cornice ceiling, picture rail. - FAMILY ROOM:
- 3.8m x 3.5m (12' 6" x 11' 6")
Cast iron gas fireplace, solid oak wooden floor. - DINING ROOM:
- 4.8m x 3.m (15' 9" x 9' 10")
- KITCHEN WITH BREAKFAST AREA :
- 5.m x 4.2m (16' 5" x 13' 9")
Oak kitchen with extensive range of high and low level units, laminate worktops, ceramic sink with mixer tap, built in appliances to include Neff oven and grill, 4 ring gas hob, extractor fan, built in dishwasher, quarry tiled floor. - REAR HALLWAY:
- UTILITY ROOM:
- 1.9m x 1.1m (6' 3" x 3' 7")
Plumbed for washing machine, Warmflow oil fired boiler, shelving, window. - CLOAKS WC
- High flush WC, ceramic tiled floor, window.
- CONSERVATORY:
- 4.m x 3.m (13' 1" x 9' 10")
uPVC double glazed door to exterior.
First Floor
- LANDING:
- Loft access, slingsby ladder to partially floored roofspace with light.
- HOTPRESS:
- Lagged copper cylinder.
- BEDROOM (1):
- 4.4m x 3.8m (14' 5" x 12' 6")
Built in shelved cupboard. - BEDROOM (2):
- 3.8m x 2.7m (12' 6" x 8' 10")
- BEDROOM (3):
- 3.8m x 3.5m (12' 6" x 11' 6")
Overlooking rear garden, built in shelved cupboard. - BEDROOM (4):
- 3.2m x 2.9m (10' 6" x 9' 6")
- BATHROOM:
- White bathroom suite comprising tiled panelled bath with mixter tap and telephone hand shower, pedestal wash hand basin, low flush WC, fully tiled walls, ceramic tiled floor, window.
- SHOWER ROOM:
- Panelled shower cubicle with mira events electric shower unit, low flush WC, pedestal wash hand basin, ceramic tiled floor, extractor fan, window.
Outside
- FRONT GARDEN
- Mature front garden in lawn bordered by well stocked beds.
Tarmac driveway offering ample parking. - DETACHED GARAGE:
- Light and power.
- REAR GARDEN
- Private rear garden, paved patio with pergola, raised timber decked area, PVC oil tank, outside light and tap.
Directions
Castlehill Road runs between Massey Avenue & Upper Newtownards Road.



